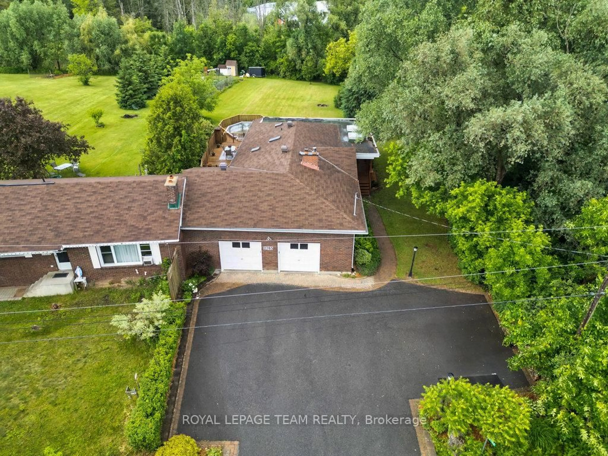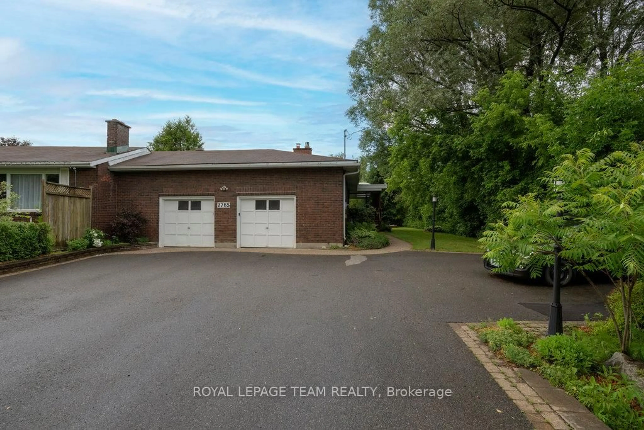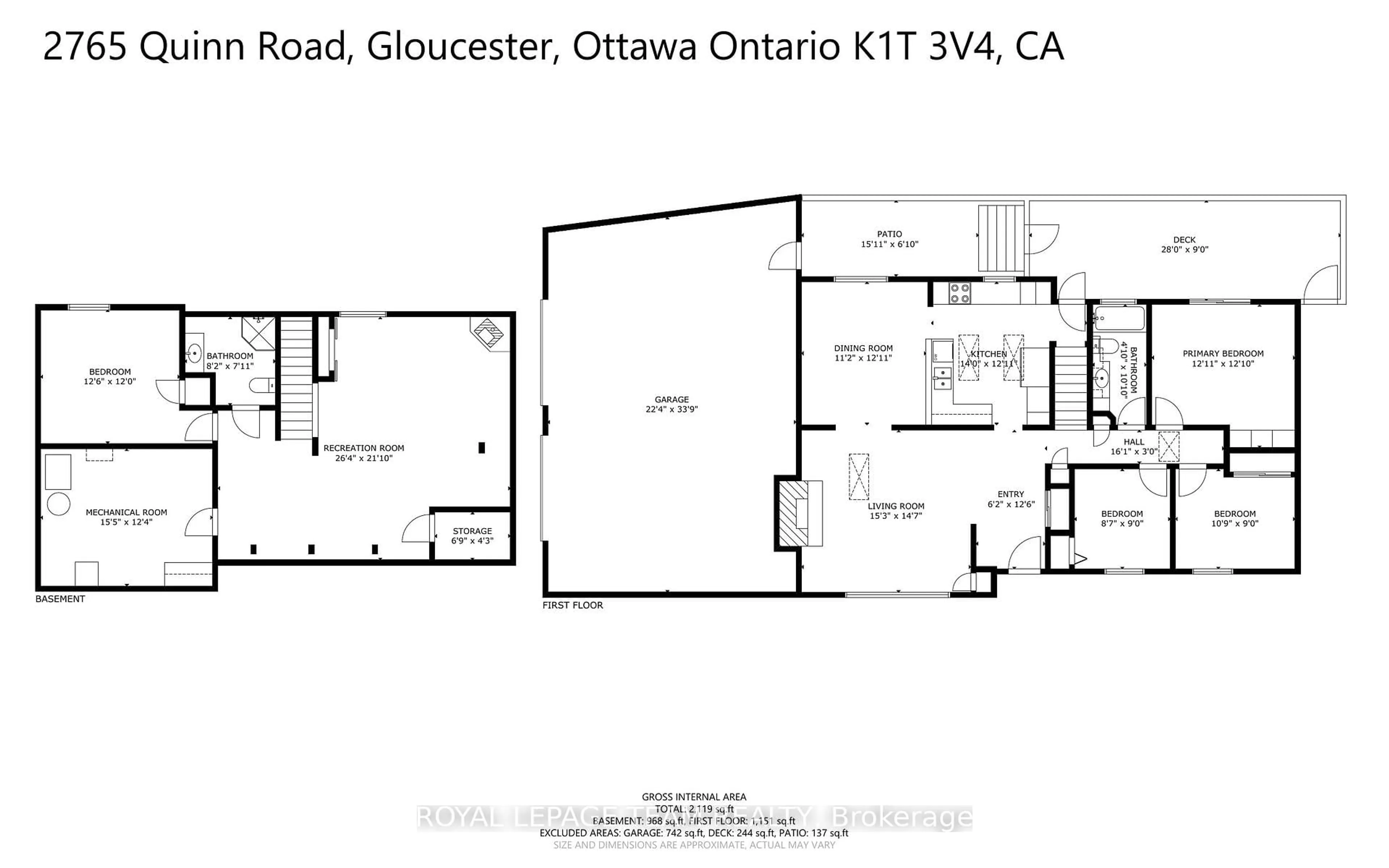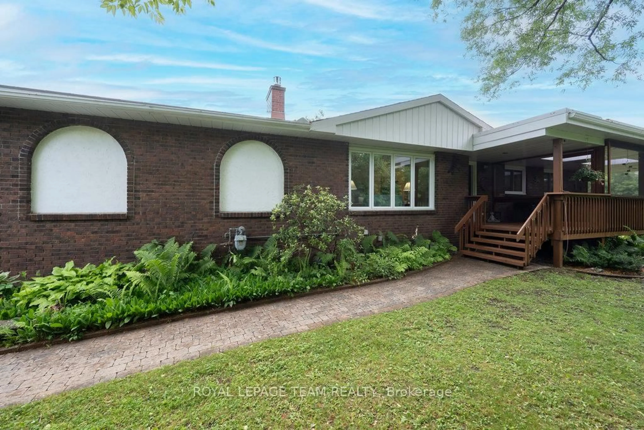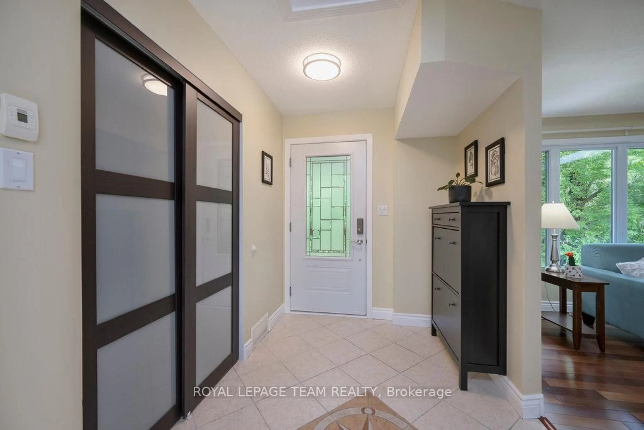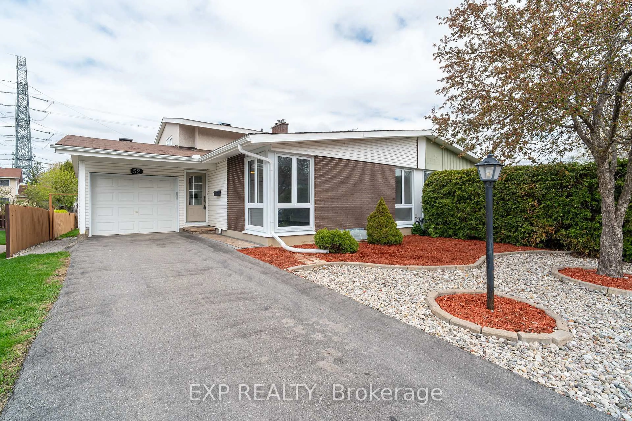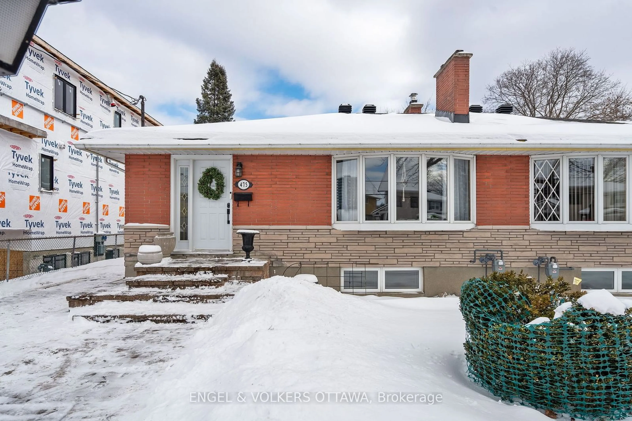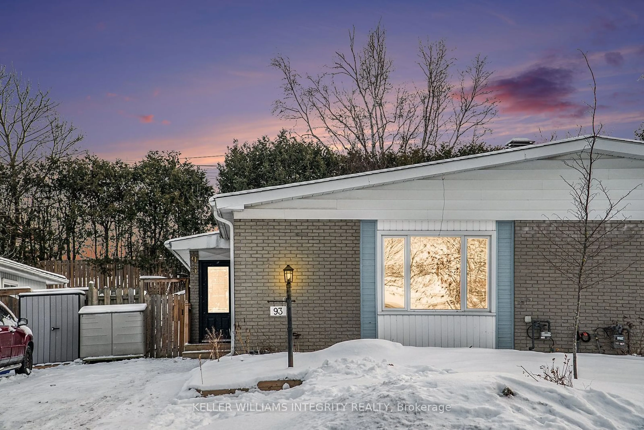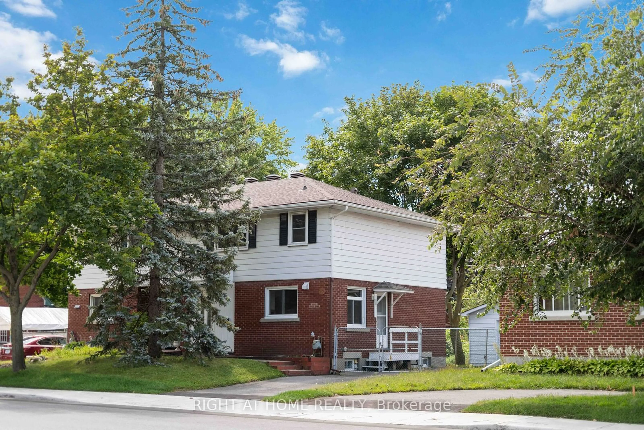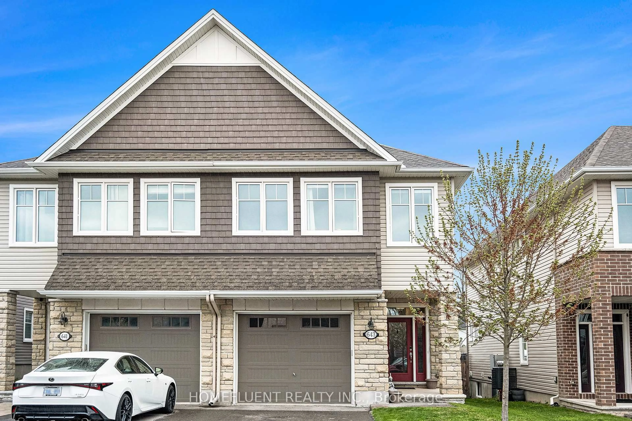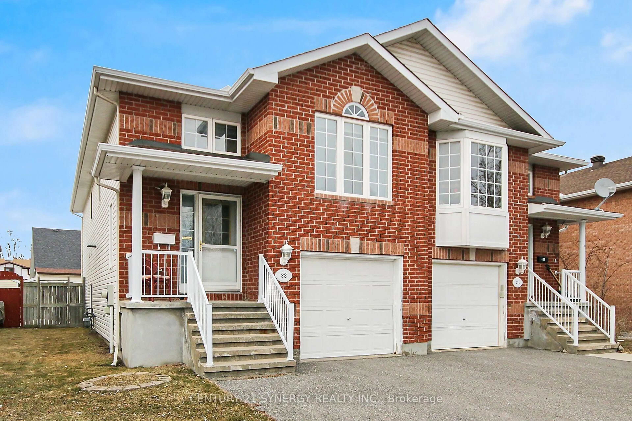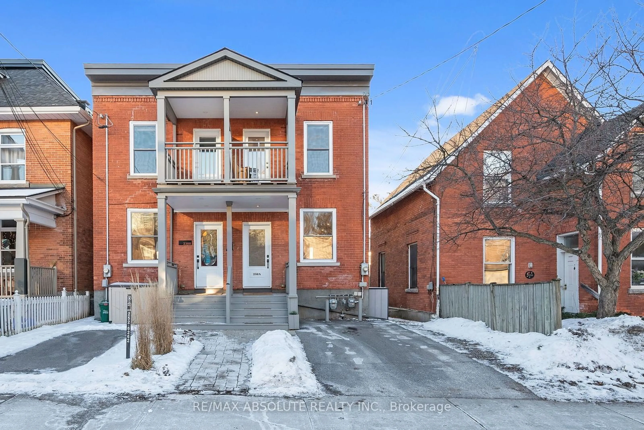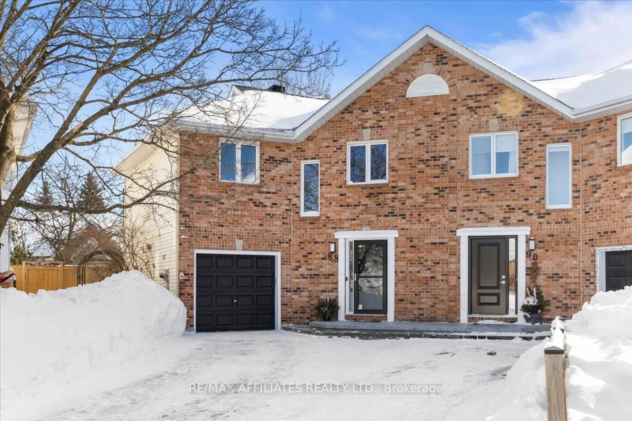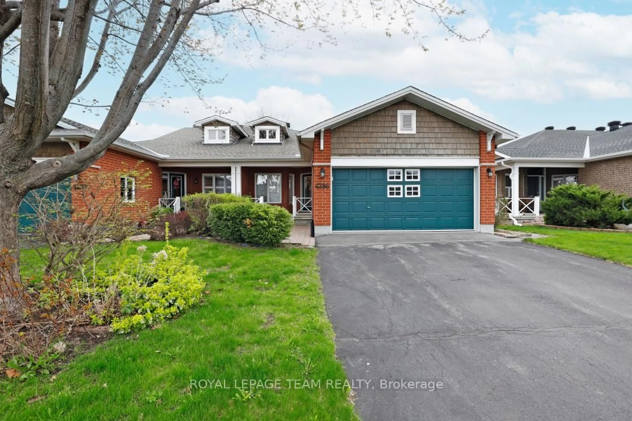2765 Quinn Rd, Ottawa, Ontario K1T 3V4
Contact us about this property
Highlights
Estimated ValueThis is the price Wahi expects this property to sell for.
The calculation is powered by our Instant Home Value Estimate, which uses current market and property price trends to estimate your home’s value with a 90% accuracy rate.Not available
Price/Sqft$610/sqft
Est. Mortgage$3,328/mo
Tax Amount (2025)$3,850/yr
Days On Market11 days
Description
OPEN HOUSE Sunday June 1, 2-4PM - Feels Like a Detached on 1/2 an Acre! Located on a quiet, family-friendly street, this impeccably maintained semi-detached bungalow is attached only at the garage offering the privacy and feel of a detached home. Sitting on a rare 1/2 acre lot, it provides ample space for outdoor living, entertaining, and future potential. Inside, you're welcomed by quality hardwood and heated tile floors, with abundant natural light streaming through strategically placed skylights, creating a warm, inviting atmosphere. Enjoy the expansive wrap-around deck, perfect for relaxing or hosting guests, and a screened-in room with skylights - an ideal spot for summer evenings. The large backyard includes an above-ground pool with a new liner and offers endless space for family activities or gardening. The fully renovated basement (2022) adds versatile living space - perfect for a rec room, gym, or media area. A massive double garage with 11 foot + ceilings offers extra storage and space for hobbies, plus there's parking for multiple vehicles. Steps to the new Leitrim LRT station and park & ride - this home combines peaceful living with quick access to urban convenience. Notable updates include: Whole house honeywell generator installed (2025, $16K), furnace (2012), roof (2012), hot water tank (2015), skylights (2009), and windows (all replaced within the last 15 years). The septic tank is also in very good shape (inspected in 2024) This is a rare opportunity to own a private, turnkey home in a rapidly growing area. Full update list available upon request.
Property Details
Interior
Features
Main Floor
Living
4.65 x 4.45Foyer
3.81 x 1.88Dining
3.94 x 3.4Kitchen
4.26 x 3.94Exterior
Features
Parking
Garage spaces 2
Garage type Attached
Other parking spaces 8
Total parking spaces 10
Property History
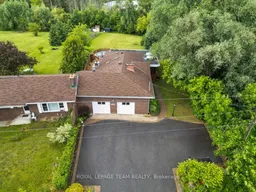 39
39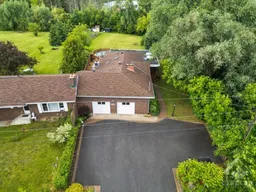
Get up to 0.5% cashback when you buy your dream home with Wahi Cashback

A new way to buy a home that puts cash back in your pocket.
- Our in-house Realtors do more deals and bring that negotiating power into your corner
- We leverage technology to get you more insights, move faster and simplify the process
- Our digital business model means we pass the savings onto you, with up to 0.5% cashback on the purchase of your home
