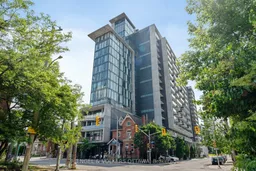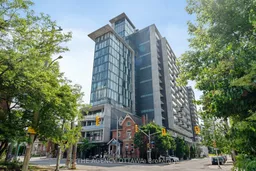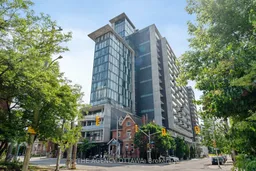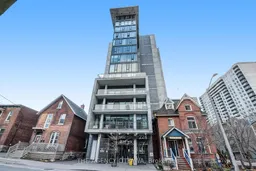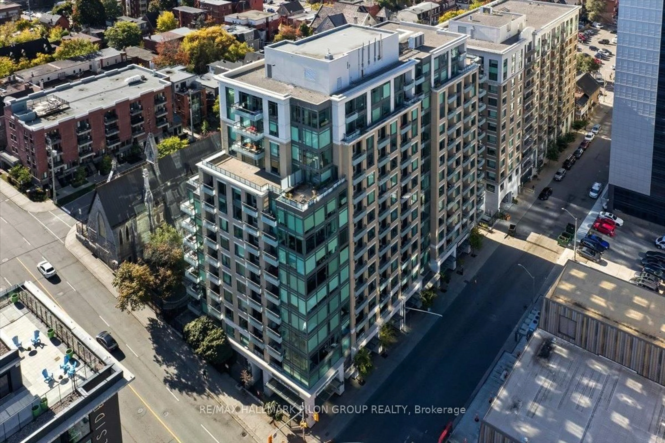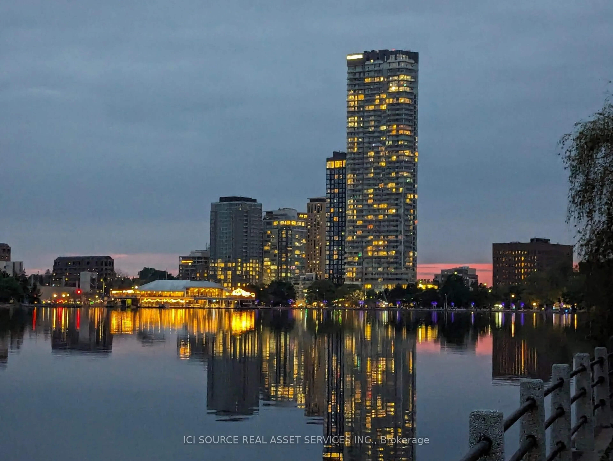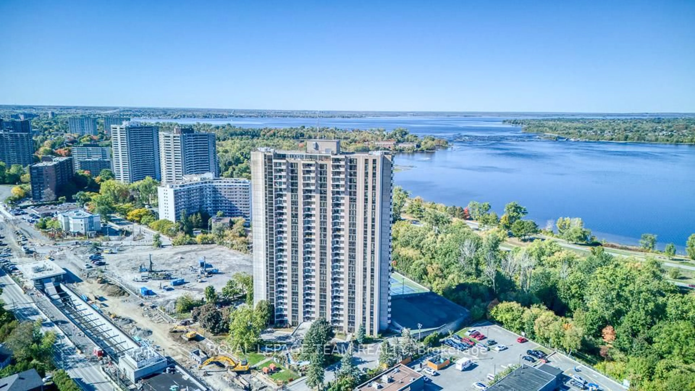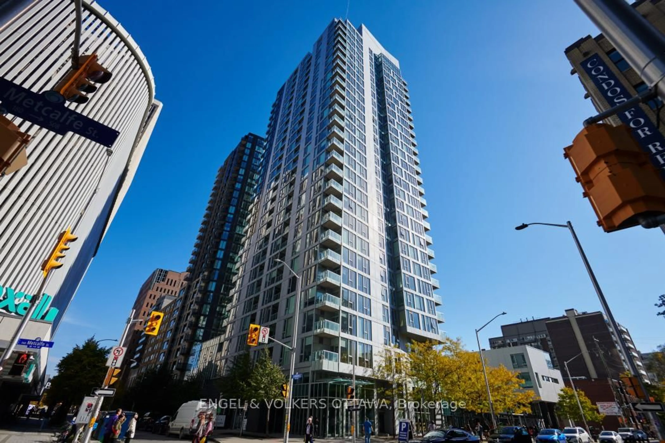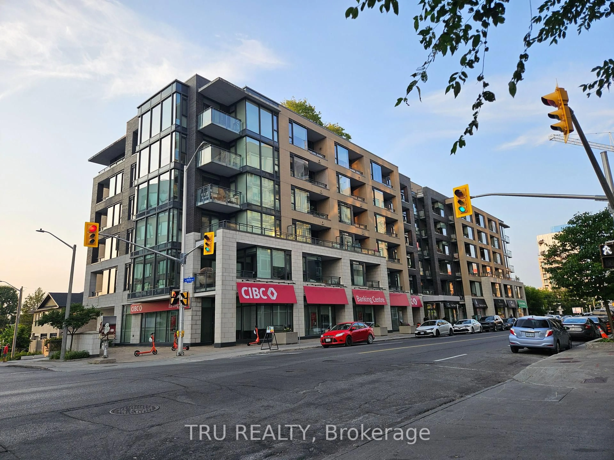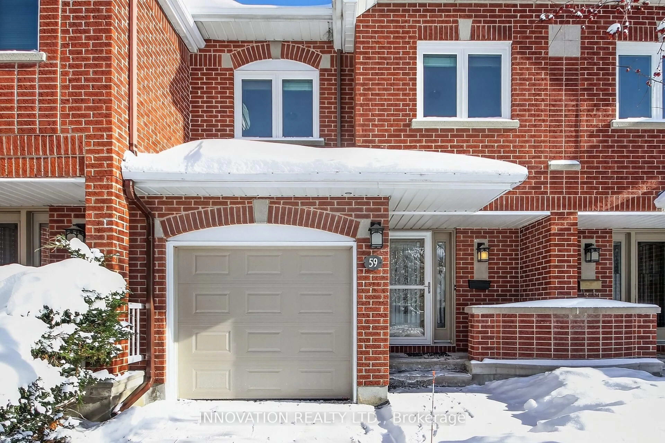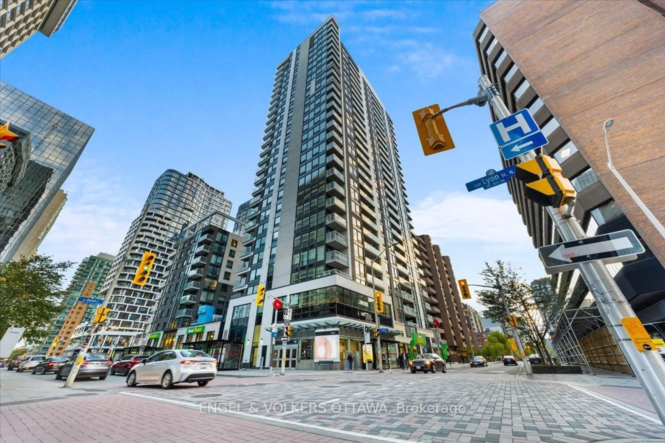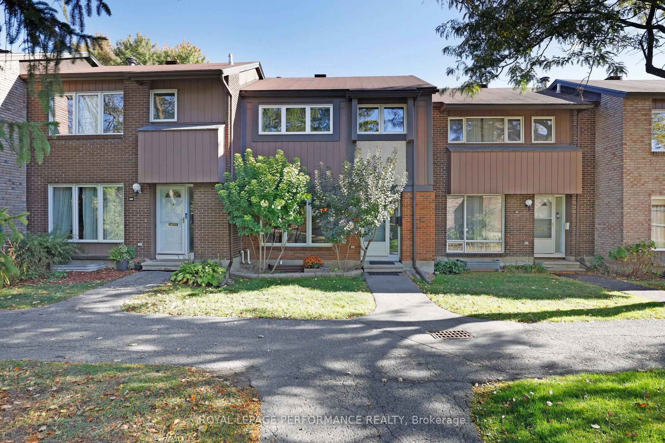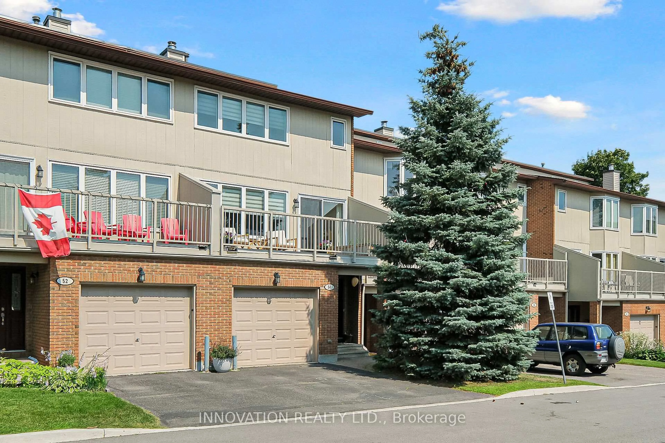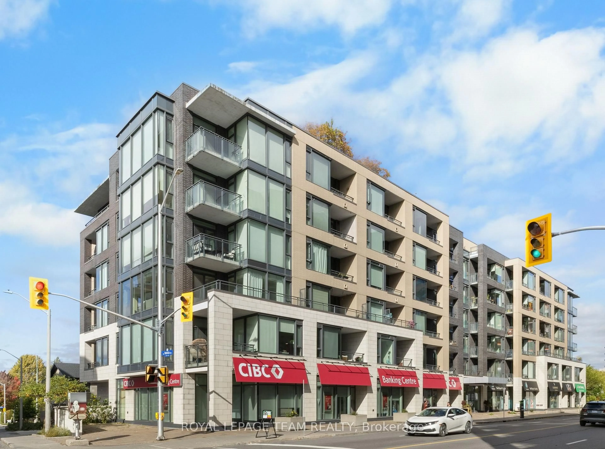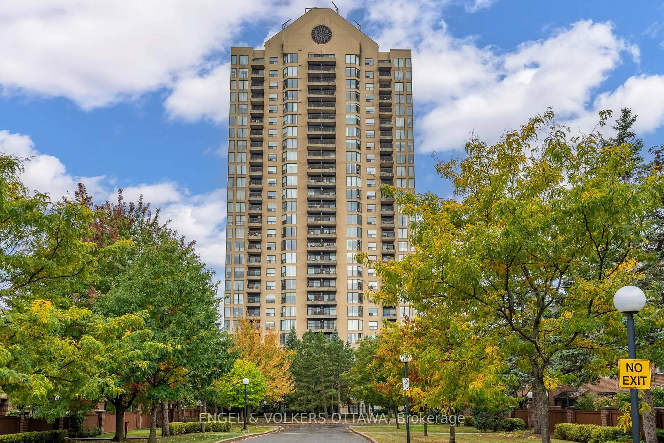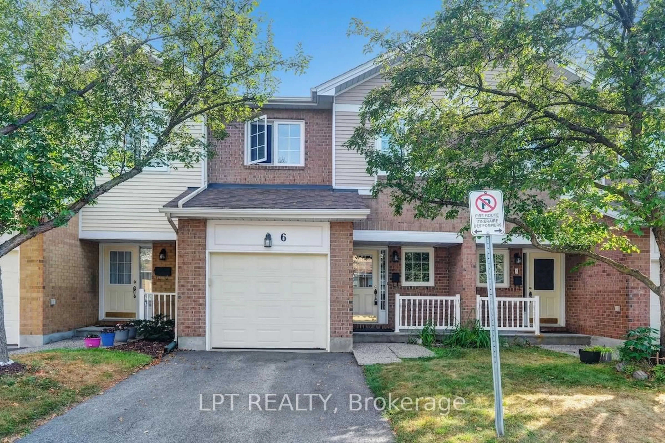Welcome to Gotham! This bright and spacious south-facing 2-bedroom, 2-bathroom condo offers one of the largest floorplans in the building at 922 sq ft. Floor-to-ceiling windows fill the space with natural light and provide serene treetop views. The open-concept layout features sleek industrial concrete accents, custom remote blinds, and a chef-inspired kitchen with quartz countertops, stainless steel appliancesincluding a new double-door fridgegas stove, and ample prep space. Freshly painted bathrooms and second bedroom add a refreshed feel. The generous living and dining areas easily accommodate a full dining set and a cozy lounge space. The spacious primary bedroom fits a king-sized bed, multiple dressers, and includes a large closet and spa-like ensuite with deep soaker tub and separate walk-in shower. The second bedroom is ideal for guests or a home office. Additional highlights include in-suite laundry, a large balcony with BBQ hookup, underground parking, and a storage locker. Building amenities include concierge service, an event room with outdoor terrace, car wash station, and ample visitor parking. All of this just steps from Lyon LRT station, green spaces, Parliament Hill, and the vibrant shops, cafes, and restaurants along Bank Street.
Inclusions: Refrigerator, Oven, Microwave Hood Fan, Washer, Dryer
