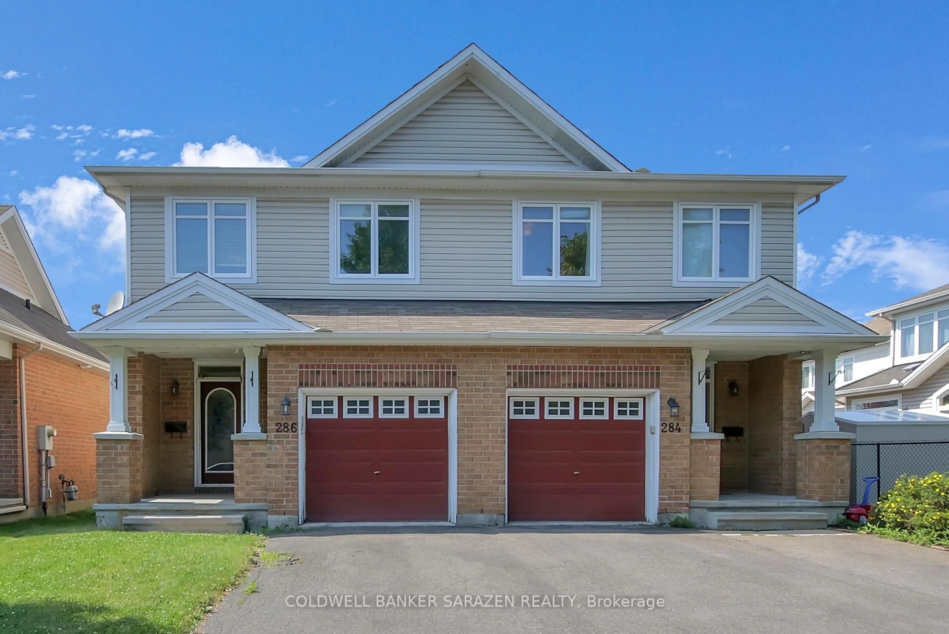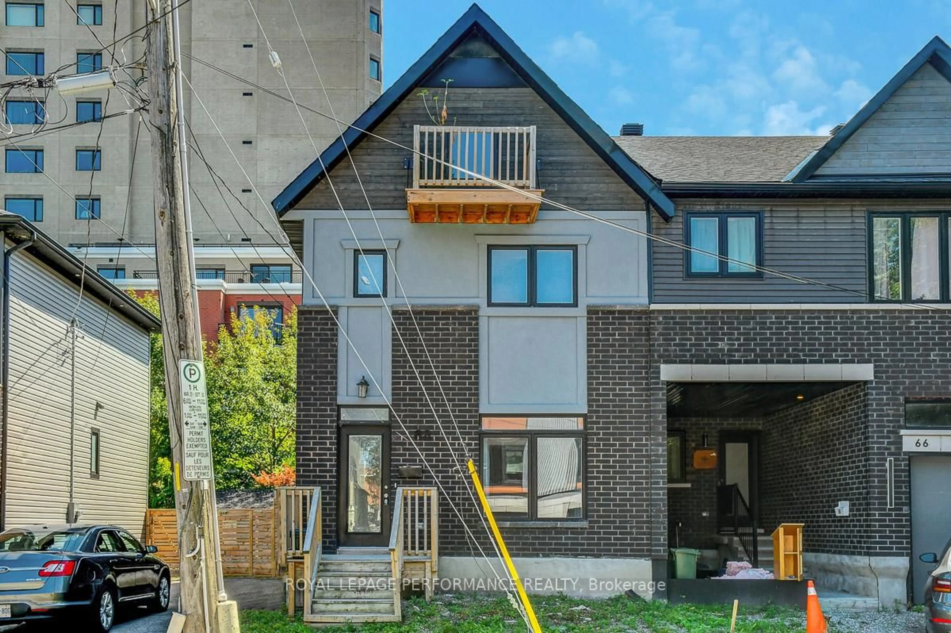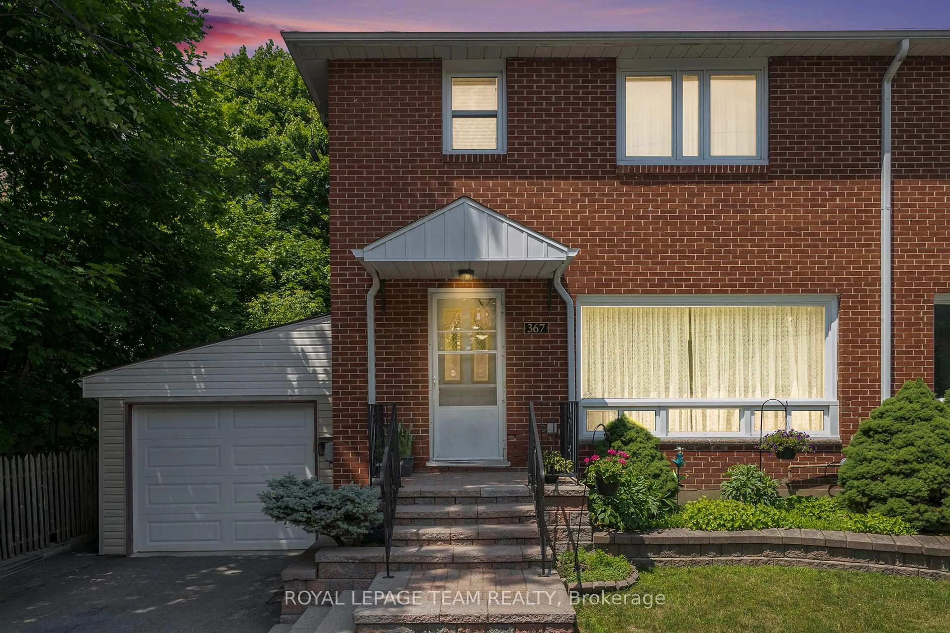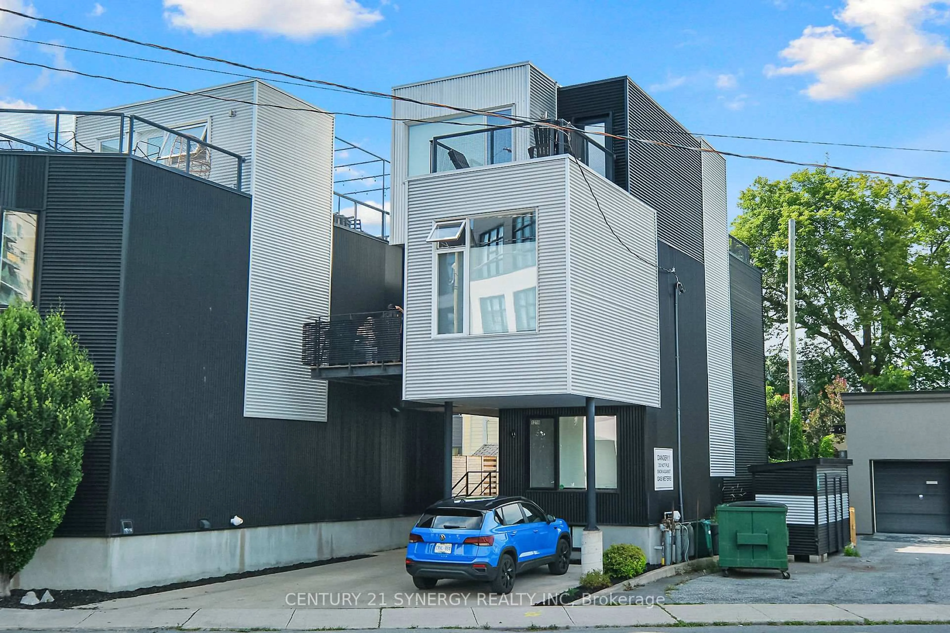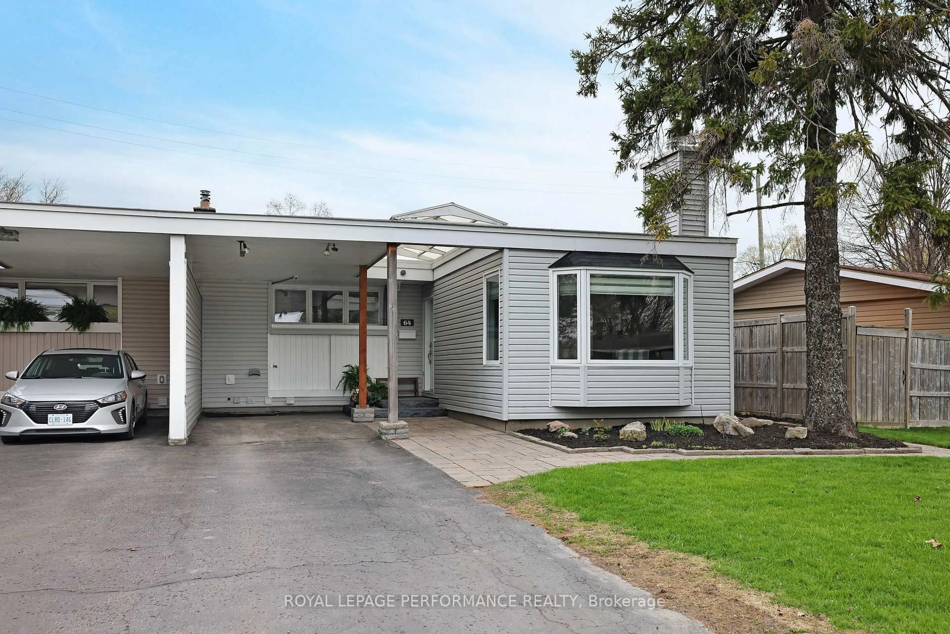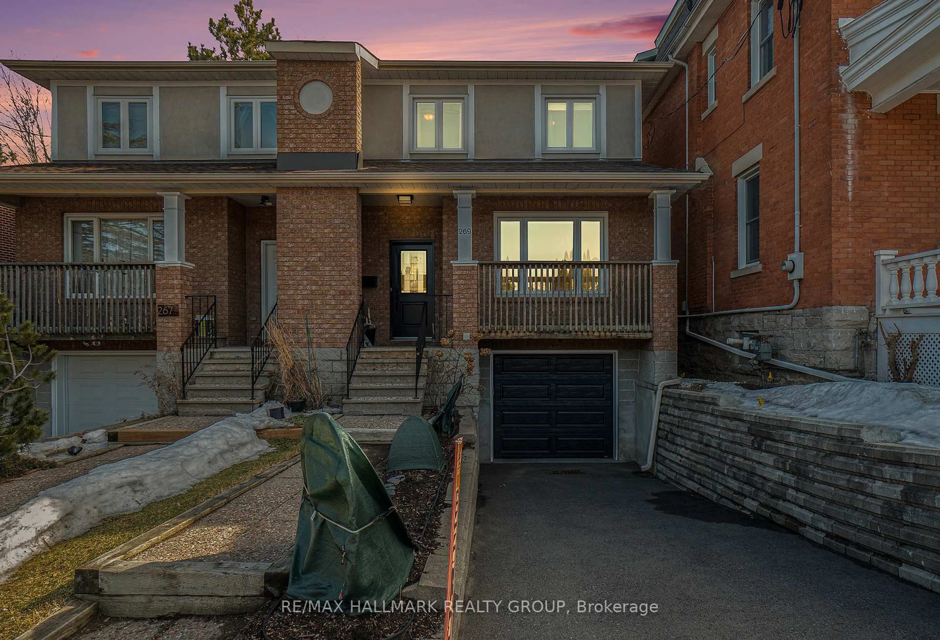Immaculate Semi-Detached Bungalow in Cardinal Creek Upgraded & Move-In Ready! Nestled in sought-after Cardinal Creek, this beautifully upgraded semi-detached bungalow offers modern elegance & functional design. With 1+1 bedrooms, a den, & 3 bathrooms, its ideal for professionals, retirees, or down-sizers seeking comfort & quality.Step inside to an open-concept main floor with wide-plank engineered hardwood flooring. The gourmet kitchen features upgraded maple cabinetry, stainless steel appliances, soft-close drawers, ample pantry storage, & a spacious layout perfect for everyday living. Sunlit living & dining areas enjoy additional side windows, & custom window coverings add elegance. Patio doors lead to the backyard, extending the living space outdoors. The primary bedroom offers a walk-in closet and stylish ensuite with wall-mounted cabinetry for extra storage. The finished lower level expands your living space with a large family room, perfect for entertaining or movie nights. A separate home office/den with plank flooring provides a private workspace, while the additional bedroom includes a walk-in closet. The 4-piece bathroom adds elegance, & a dedicated laundry room offers convenience, with an option to relocate it to the main level. Upgraded Berber carpeting is limited to stairs, family room, and lower bedroom, ensuring a modern, comfortable finish.The widened paver stone driveway enhances curb appeal and accommodates 3 vehicles. The oversized garage features built-in storage, an epoxy-finished floor, and porch. Exterior upgrades include interlock steps, while the backyard retreat boasts a deck, stone patio, & storage shed-perfect for relaxing and entertaining. Prime Location: Enjoy walking trails, parks, and green-spaces, with quick access to Trim Road, Place d'Orléans, LRT, and Hwy 174 for effortless commuting.Meticulously maintained and move-in ready! Don't miss this exceptional home-schedule your private showing today!
Inclusions: Microwave/Hood Fan, Refrigerator (2), Stove, Dishwasher, Freezer, Washer, Dryer, Garage Door Opener, Alarm, Television Mounts, Ceilings Fan, Window Blinds, Storage Shed, Drapery Tracks, Drapes, Humidifier, Air Exchange, Alarm System, Patio Umbrella
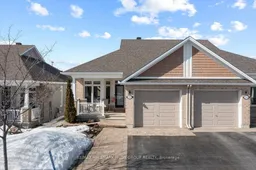 27
27

