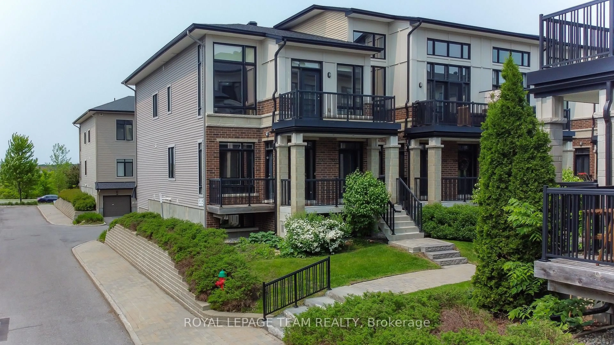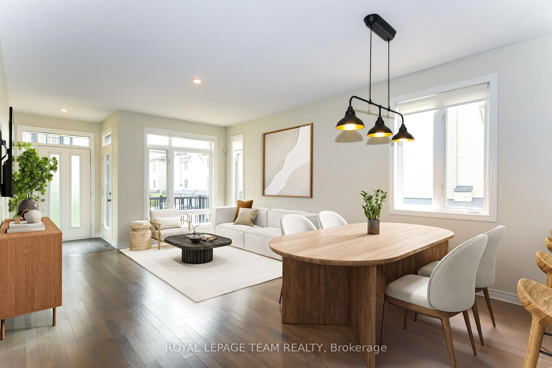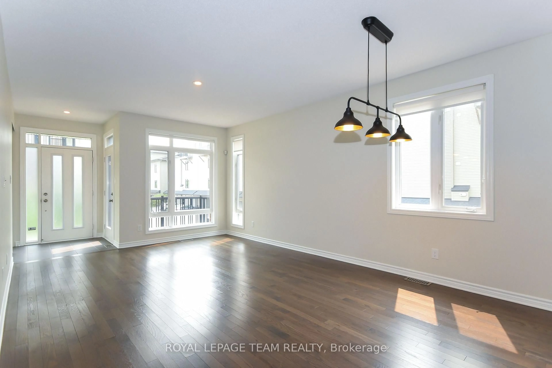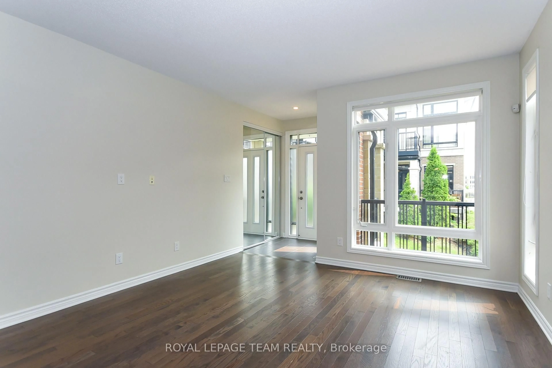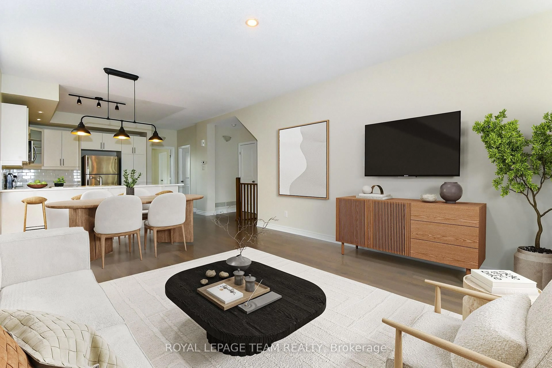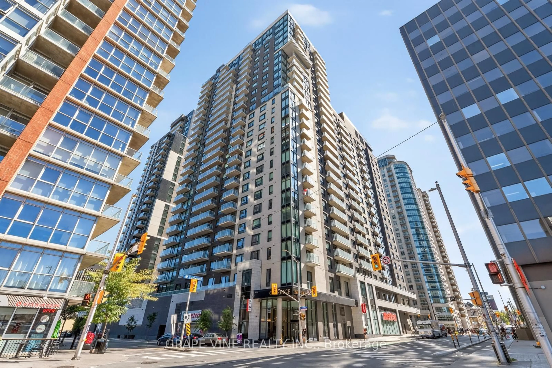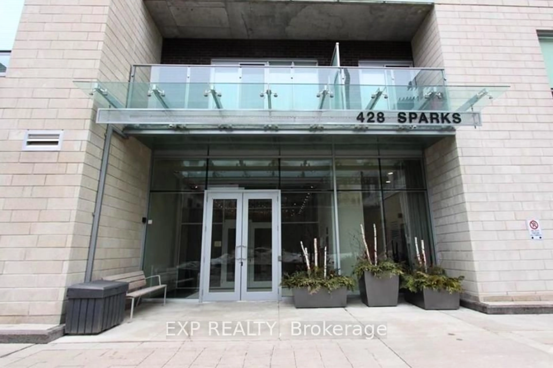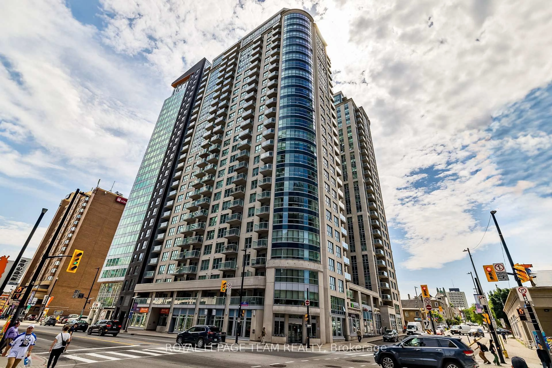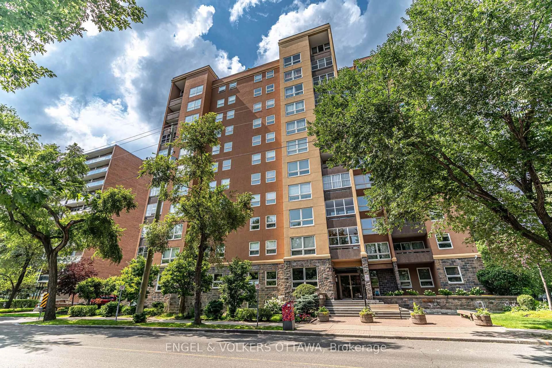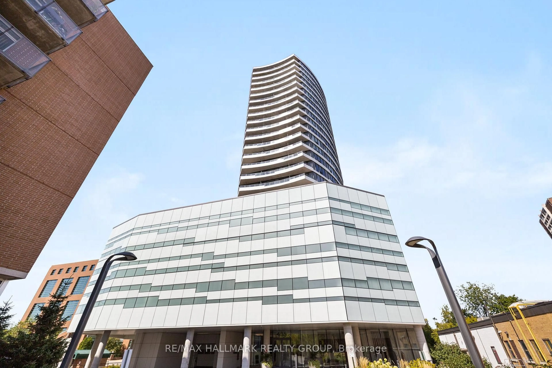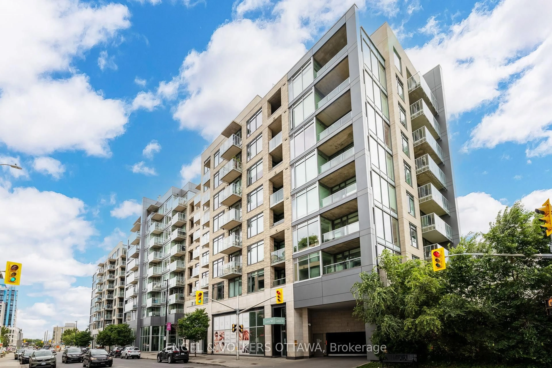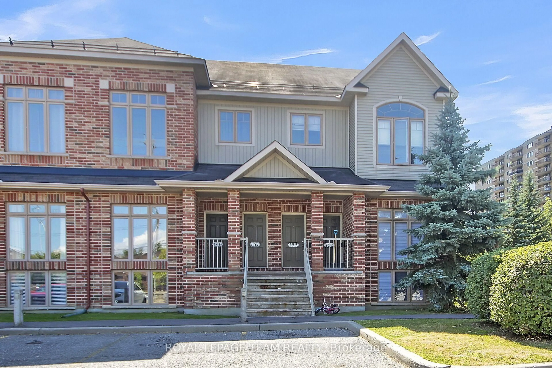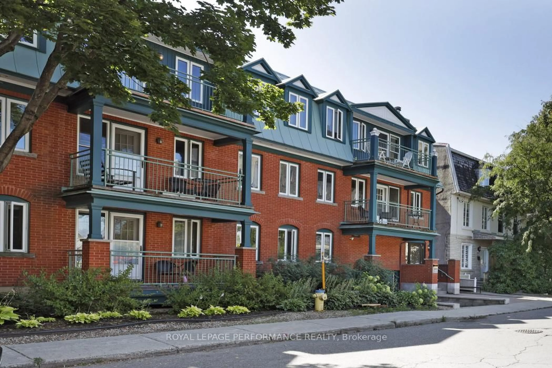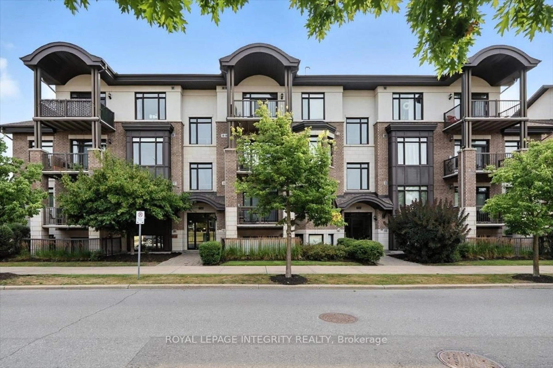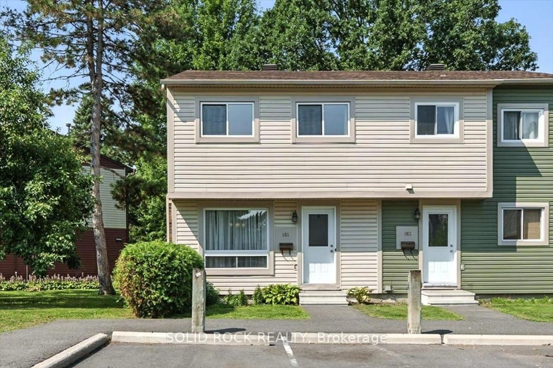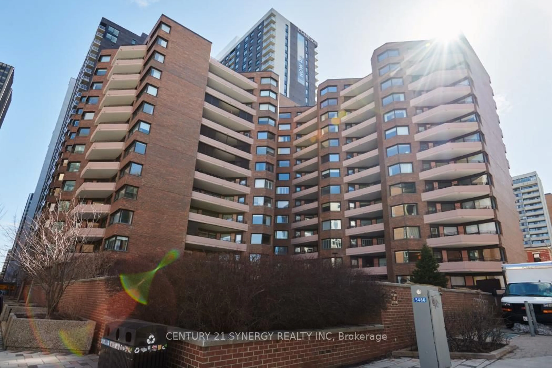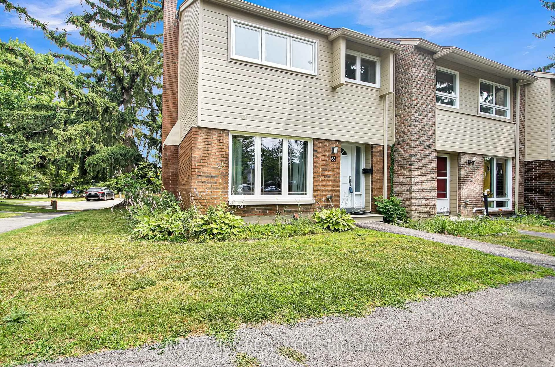200 Pembina Private, Ottawa, Ontario K4M 0G9
Contact us about this property
Highlights
Estimated valueThis is the price Wahi expects this property to sell for.
The calculation is powered by our Instant Home Value Estimate, which uses current market and property price trends to estimate your home’s value with a 90% accuracy rate.Not available
Price/Sqft$639/sqft
Monthly cost
Open Calculator

Curious about what homes are selling for in this area?
Get a report on comparable homes with helpful insights and trends.
+258
Properties sold*
$400K
Median sold price*
*Based on last 30 days
Description
Welcome to this beautifully maintained 2-bedroom condo offering modern comfort and functionality in the heart of family-friendly Riverside South. With a bright open-concept layout and tasteful finishes throughout, this home is perfect for first-time buyers, downsizers, or investors. The main floor features a spacious primary bedroom with a walk-in closet, a full family bathroom, and a bright living/dining area perfect for entertaining. The well-designed kitchen includes a peninsula that comfortably seats bar stoolsideal for casual dining or morning coffee. The lower level offers a versatile second bedroom alongside a 3-piece bathroom, making it a great space for guests, a home office, or a cozy TV room. Direct access to the single-car garage adds everyday convenience and extra storage. Located in a quiet, well-managed community close to parks, walking trails, shopping, transit, and the upcoming O-Train extension - this condo blends lifestyle and location beautifully. Come explore all that Riverside South has to offer!
Property Details
Interior
Features
Main Floor
Living
3.96 x 3.32Dining
3.96 x 3.04Kitchen
2.89 x 2.79Primary
4.52 x 3.29Exterior
Features
Parking
Garage spaces 1
Garage type Attached
Other parking spaces 1
Total parking spaces 2
Condo Details
Inclusions
Property History
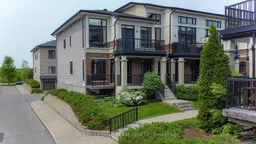 24
24