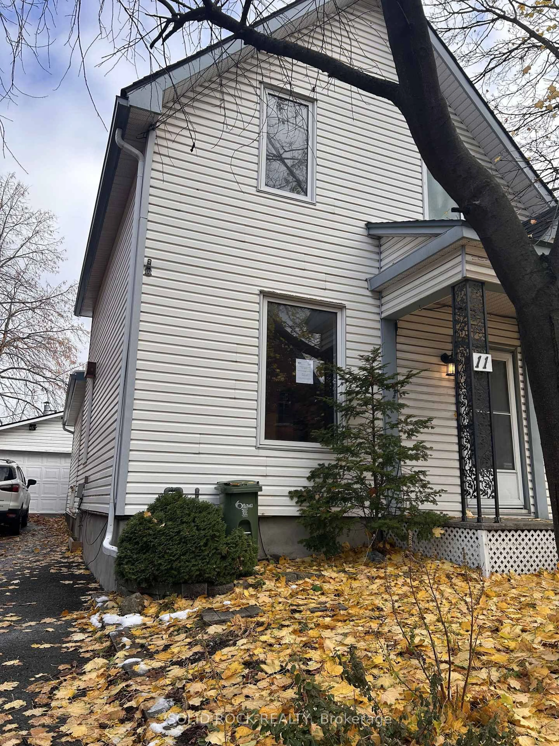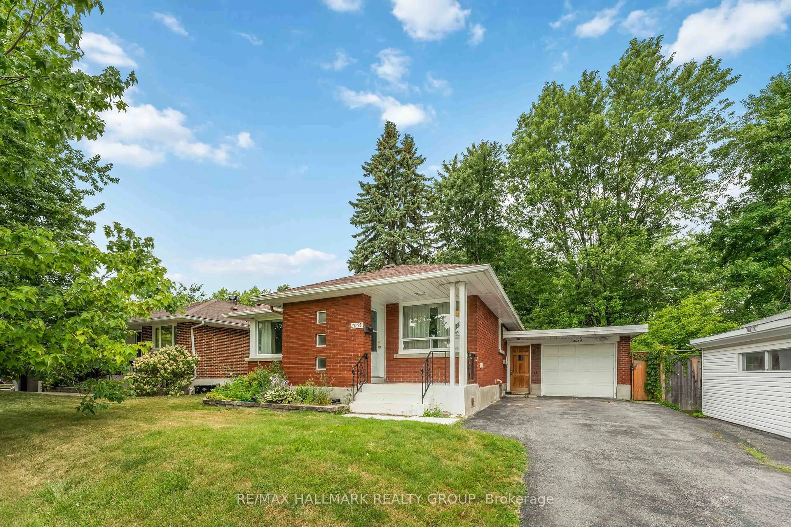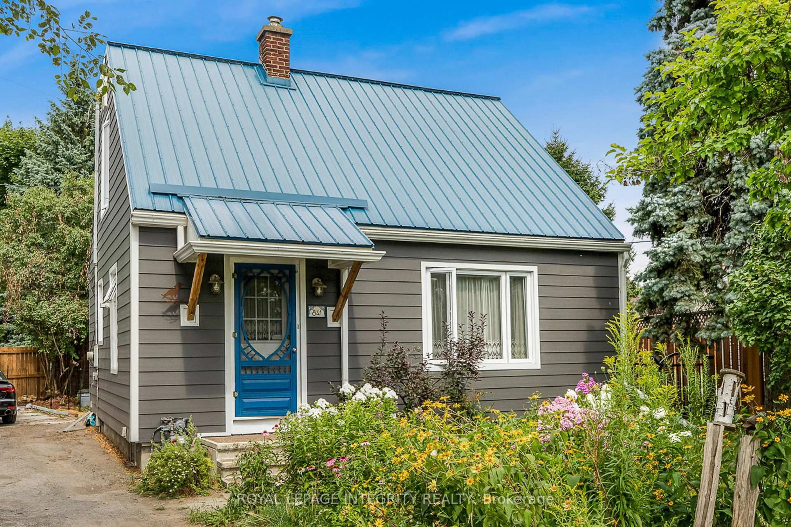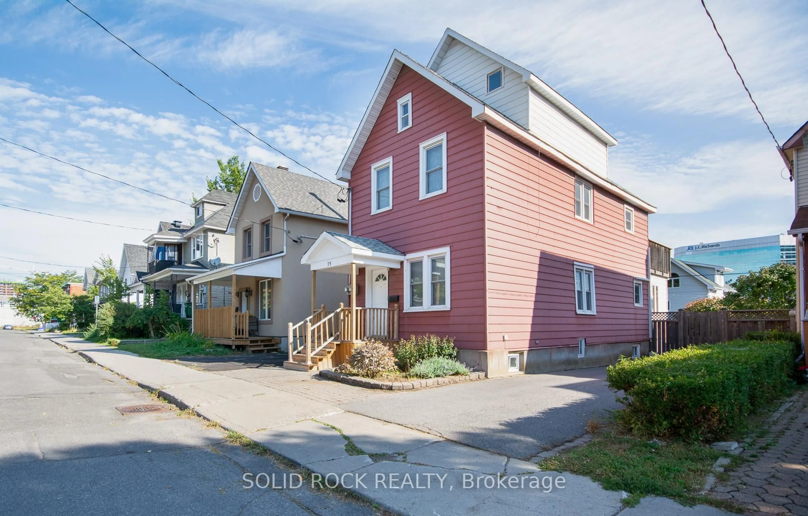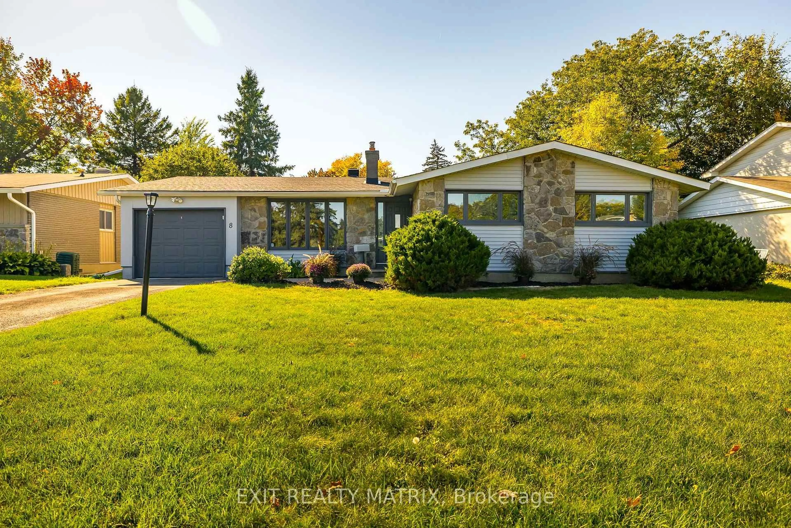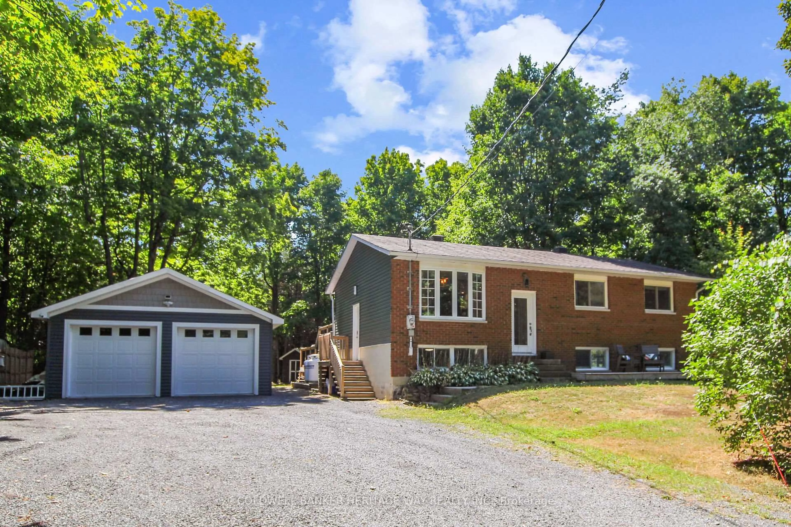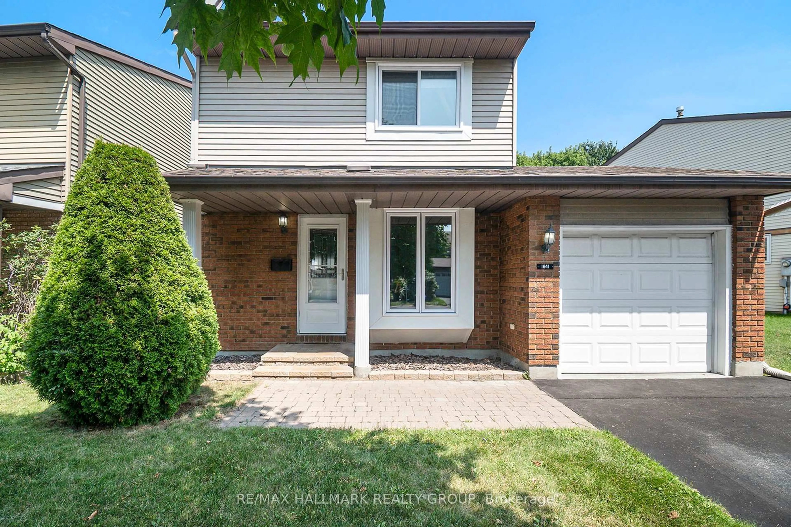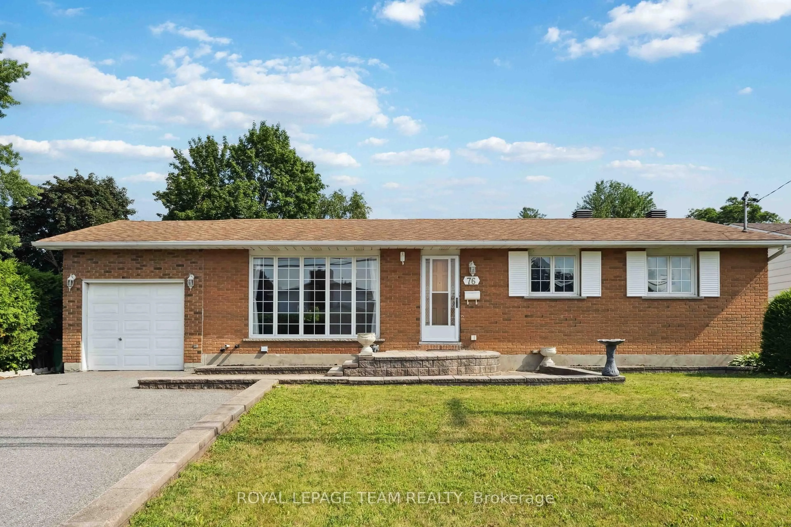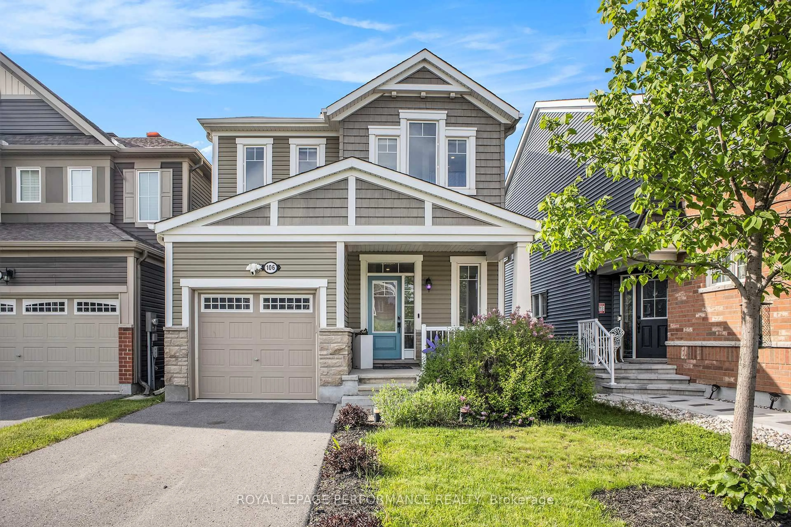THREE OFFERS HAVE BEEN RECEIVED AND PRESENTATION IS OCCURING BY 4 PM. If there is interest, contact LA immediately. Opportunity Knocking! A cute bungalow, with attached garage, 3 bedrooms & 1 1/2 baths. Ready for updating and personal touches. Eat-in kitchen with plenty of cabinets & counter space. Large livingroom with picture window. Gleaming hardwood through the main living areas, Kitchen tiled. Rural living, privacy & space, yet conveniently located with short drives to Manotick, Greely & Osgoode. Breezeway access to Garage and interior side door. A Bright and roomy Sunroom addition with windows galore, overlooking a sizable rural lot, large deck and country sunsets. Garden sheds. All windows replaced to vinyl in 2005. Upgrades to electrical panel October 2024. 18KW Generac generator installed December 2022. A/C is only a few years old. Oil Tank is recent. Propane tank for the Generator is rented from W.O Stinson $250/year. New Water Pump. New weeping tiles 2014 / Septic was pumped, and visually inspected July 2022 working well. Please allow 48 hours irrevocable, senior owner working with out-of-town family POA. Seller Disclosure: Foundation is in need of repair . Please note: there is currently some water in the basement, and the seller is aware. The house has a lot of value to offer.
Inclusions: Refrigerator, Stove, Washer, Dryer, Freezer, Water Treatment, Window Finishings, Light Fixtures, no garage remote.
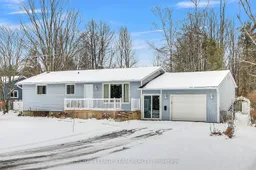 39
39

