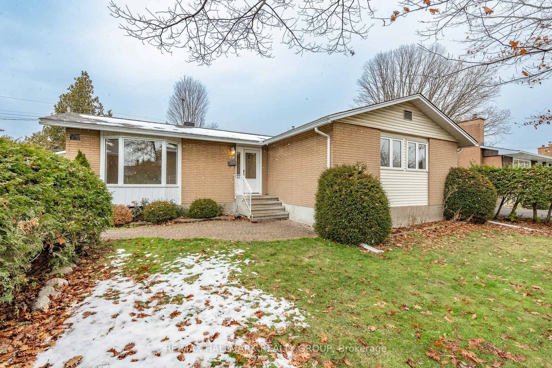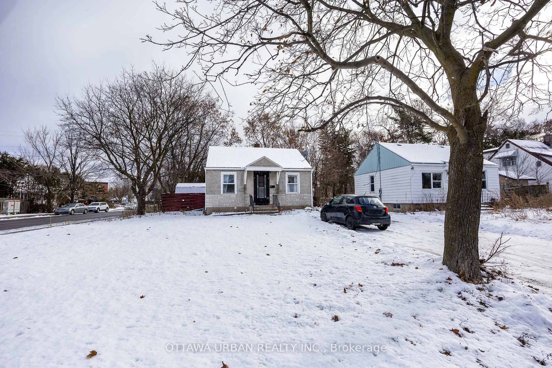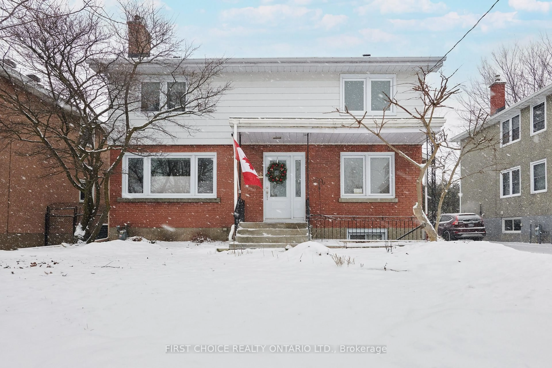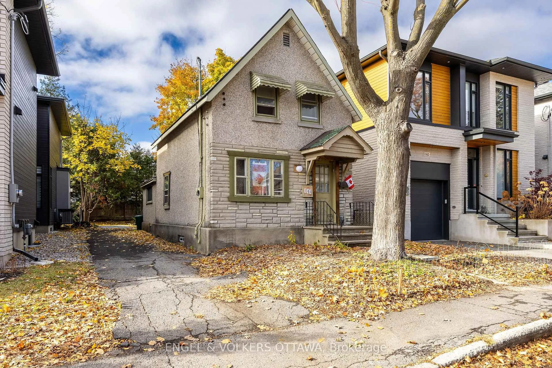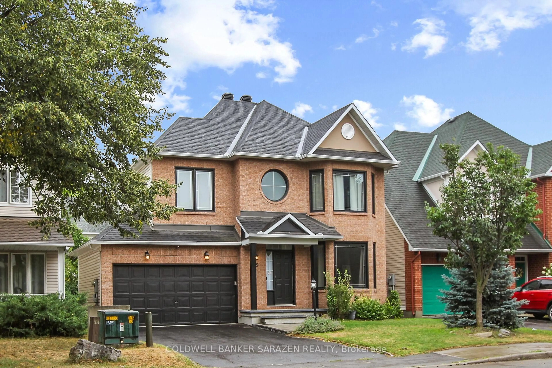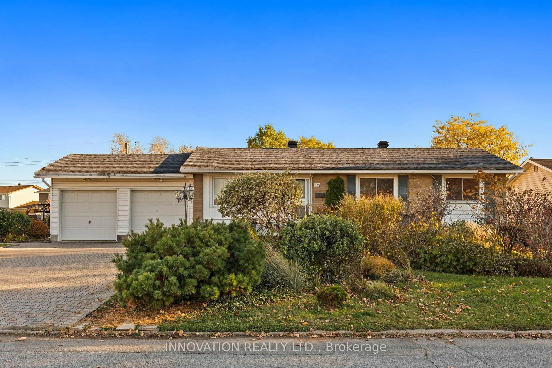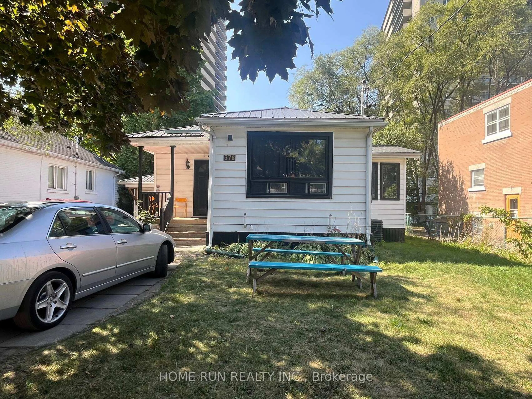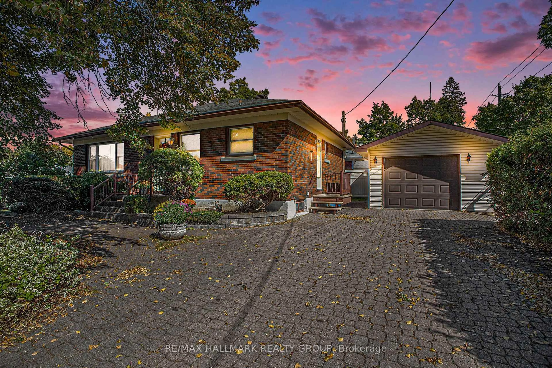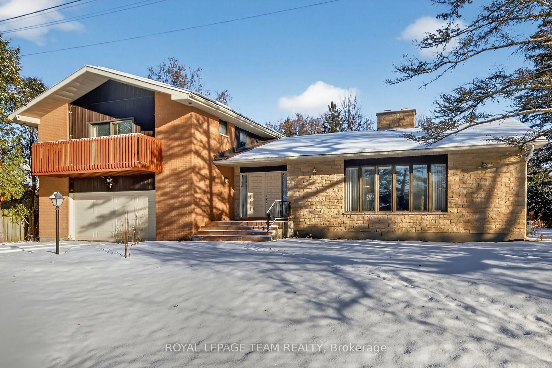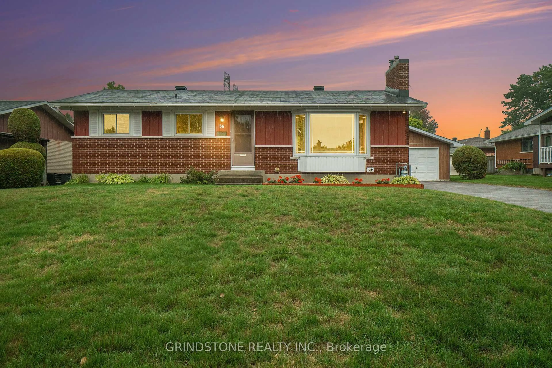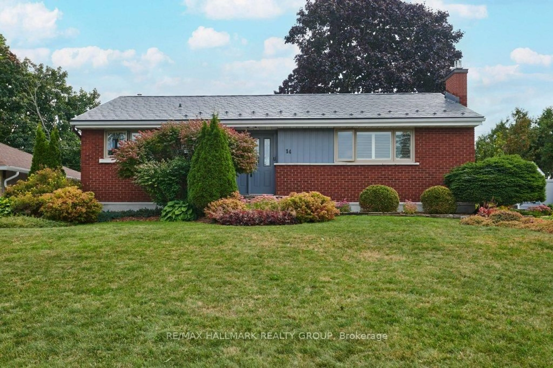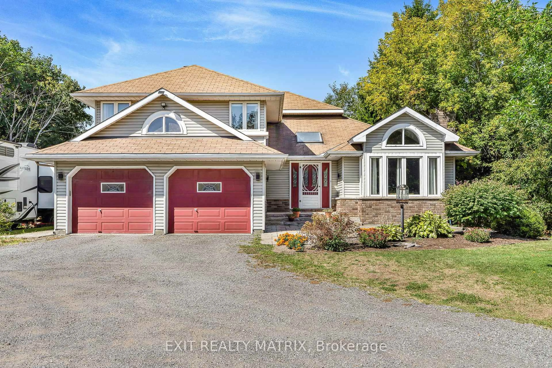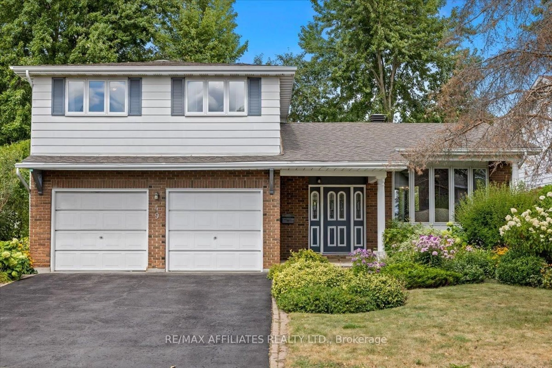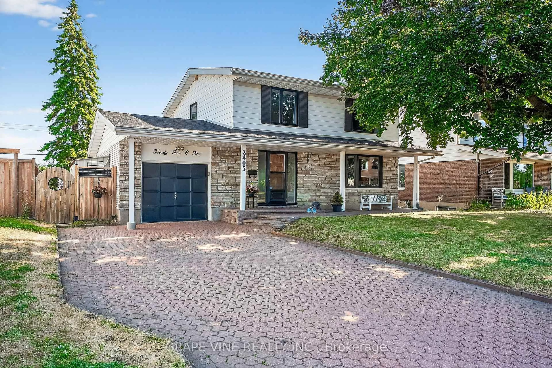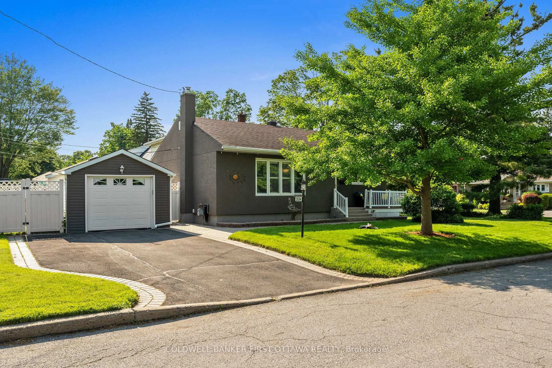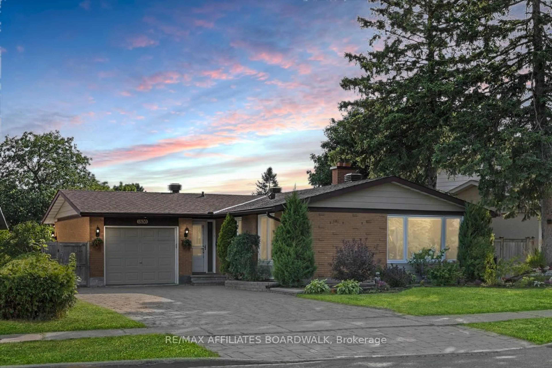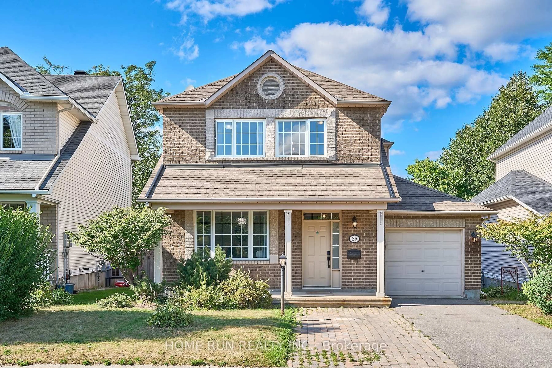Perfectly situated on an oversized lot in the sought-after Manordale neighborhood, this well-loved and quality constructed 3-bedroom home is full of charm, comfort, and potential. With a layout designed for easy family living and entertaining, this home offers space, warmth, and character throughout. Step inside to a bright and inviting living room/dining room highlighted by beautiful oak hardwood floors and large picture window (with built-in retractable screens) that fill the space with natural light. The kitchen provides ample workspace and flows seamlessly into the adjacent dining area, while the spacious family room addition at the rear overlooks the beautifully landscaped, private backyard, ideal for gatherings or quiet evenings at home. All three bedrooms feature hardwood flooring and good sized windows, with a well-maintained 4-piece main bathroom close by. The lower level extends your living space with a cozy recreation room complete with a woodstove, a 3-piece bathroom, laundry area, ample storage & cold storage, den, and utility room. Outdoors, enjoy the privacy of a hedged yard with no rear neighbors, a large deck (20' x 10'3") perfect for summer entertaining, interlock front entry and walkway, and a pool-sized lot offering endless potential. The tandem double garage (33'10" x 11') and detached workshop/shed (14'2" x 12'10" - w/electrical service) provide a dream setup for hobbyists or tradespeople. Desired location for its the close convenience to parks, community sport centers, shopping, steps away to great schools, and convenient transportation. Welcome home! NOTE: Property being sold in "as is, where is" condition.
Inclusions: Refrigerator, Stove (new in January), Freezer, Washer, Dryer, Hot Water Tank.
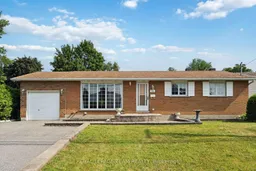 48
48

