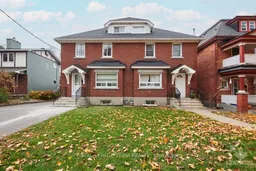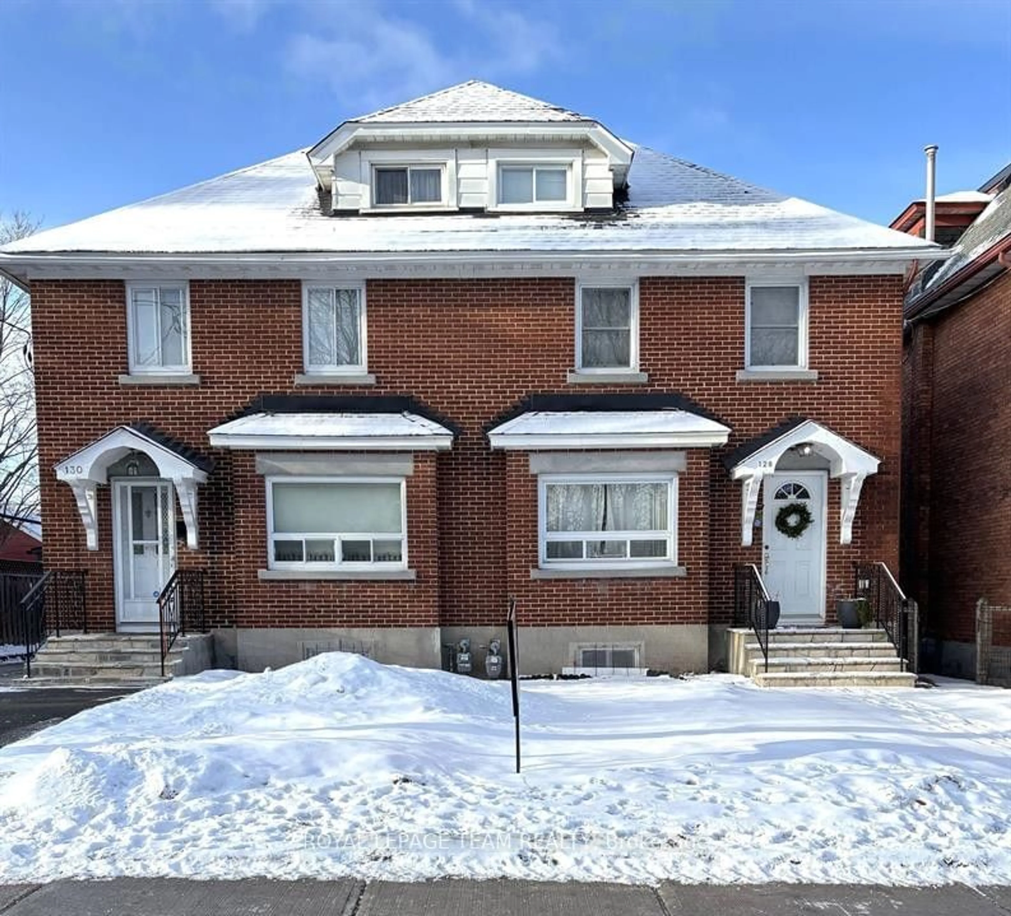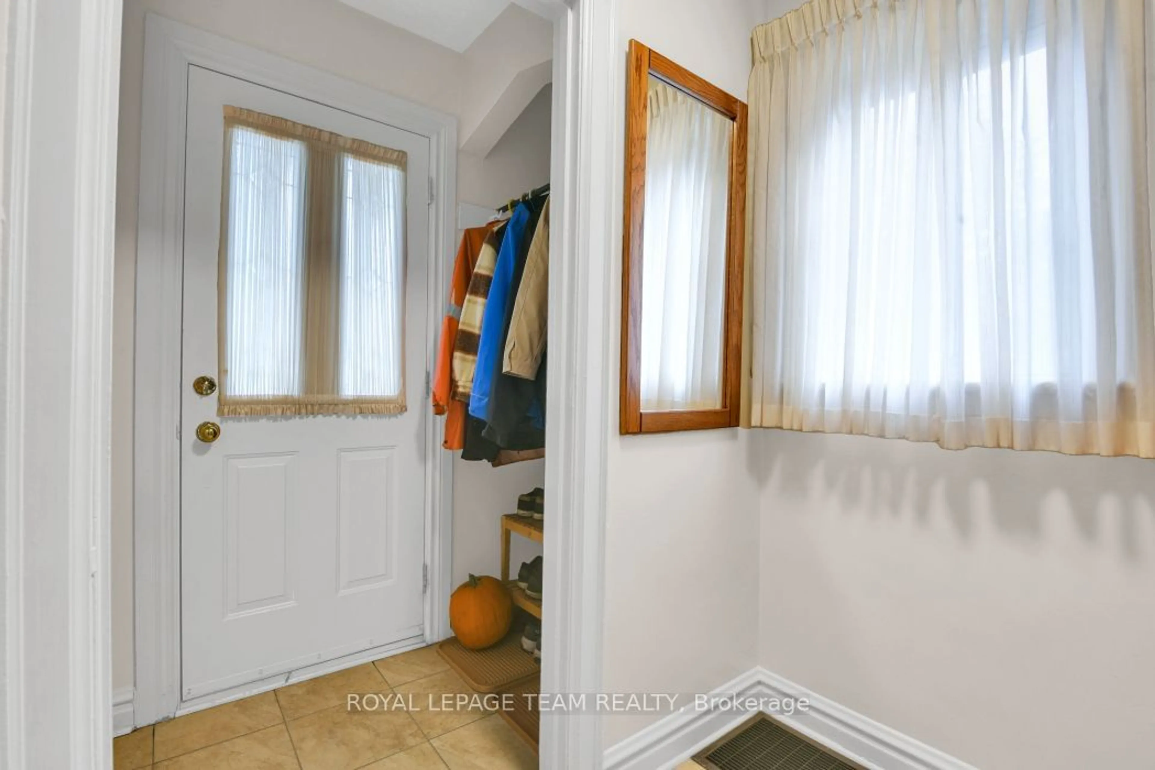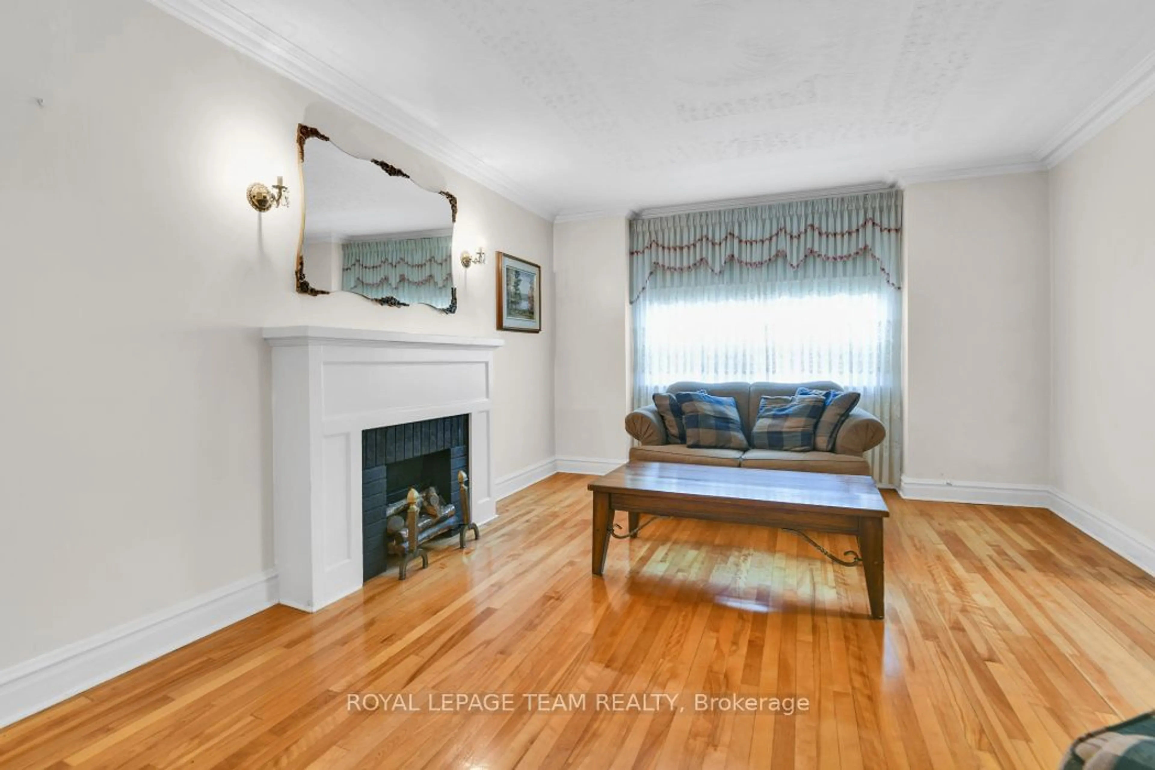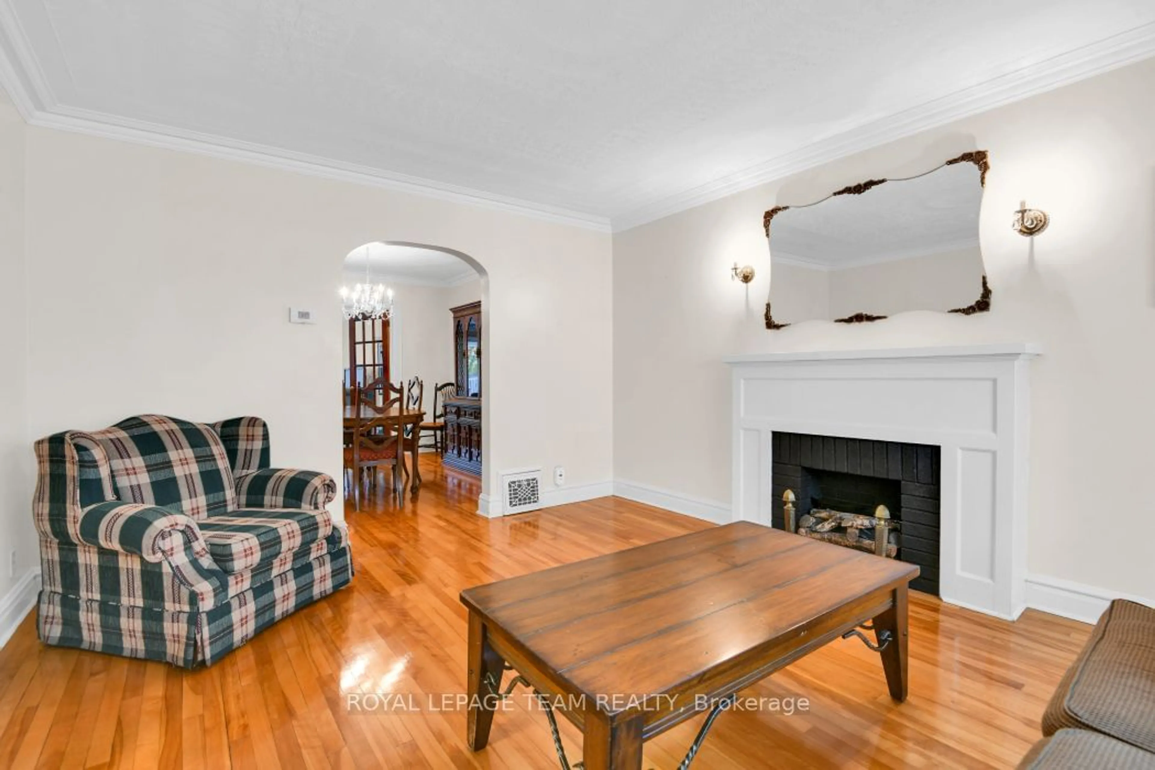128 & 130 Bayswater Ave, Ottawa, Ontario K1Y 2G1
Contact us about this property
Highlights
Estimated valueThis is the price Wahi expects this property to sell for.
The calculation is powered by our Instant Home Value Estimate, which uses current market and property price trends to estimate your home’s value with a 90% accuracy rate.Not available
Price/Sqft$1,260/sqft
Monthly cost
Open Calculator

Curious about what homes are selling for in this area?
Get a report on comparable homes with helpful insights and trends.
+89
Properties sold*
$664K
Median sold price*
*Based on last 30 days
Description
Welcome to this beautiful all brick side by side double in Hintonburg. Rarely offered here is 2 (3) bedrm semi detached homes that have been in the same family for 53 years. This property sits on a 56x130 foot lot with parking & 3 garages off the back lane with a zoning of R4UB -think of the possibilities. The sellers have lived in 130 & it features an addition of a main floor family room. Both sides have 3 bedrooms on the 2nd floor with a main bathroom, & a spacious living room, dining room & kitchen. 130 has granite counter tops, french doors on the main level, a finished basement & bath in the basement. There is extra storage in the 3rd floor attic space. 3rd floor is finished & can be used as another bedrm or office space with additional storage as well in both houses. 128 Bayswater is tenanted & is available to view only after viewing 130 or with an offer. Close to Preston, the Civic Hospital, the LRT, walking distance to Lebreton Flats & all the shops that Hintonburg has to offer.
Property Details
Interior
Features
Main Floor
Dining
3.3 x 3.58Kitchen
4.8 x 2.13Family
4.49 x 3.35Living
3.86 x 4.54Exterior
Features
Parking
Garage spaces 3
Garage type Detached
Other parking spaces 3
Total parking spaces 6
Property History
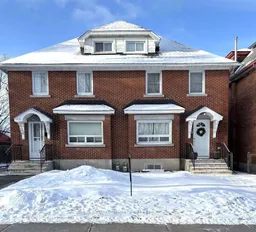 20
20