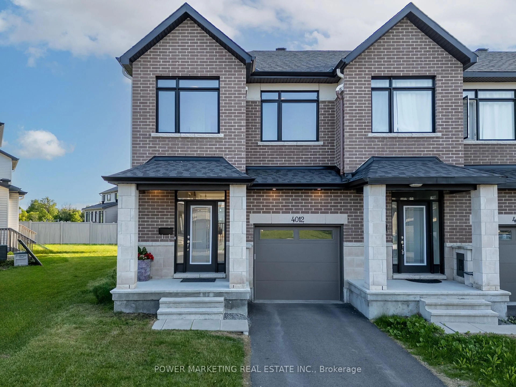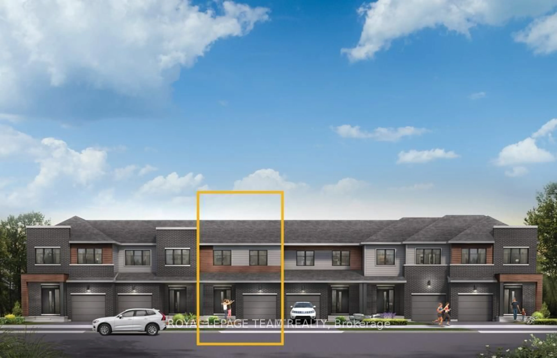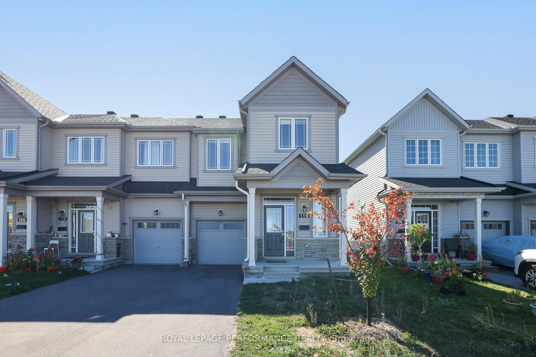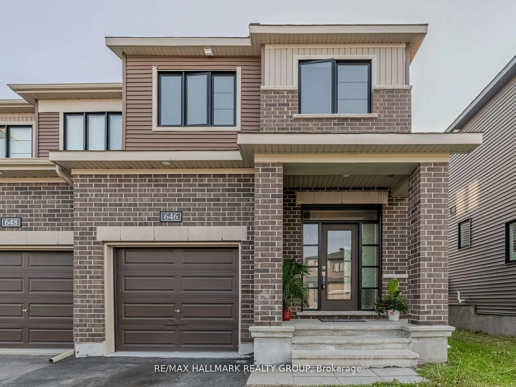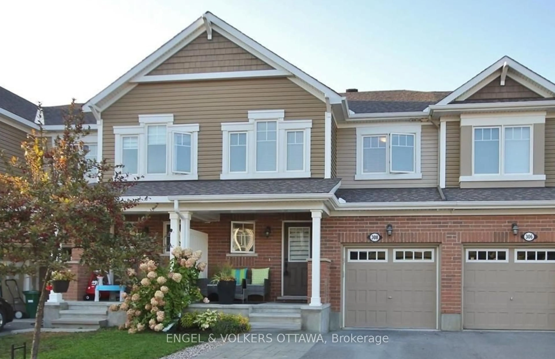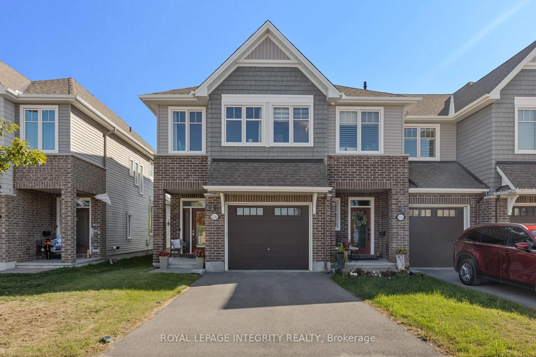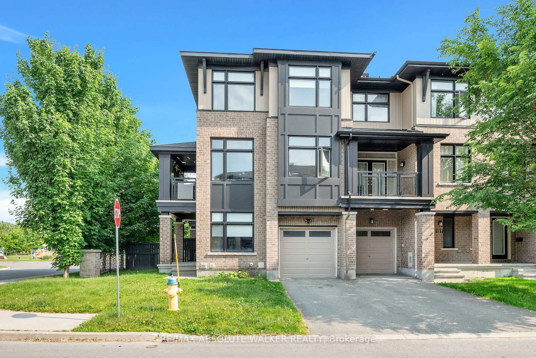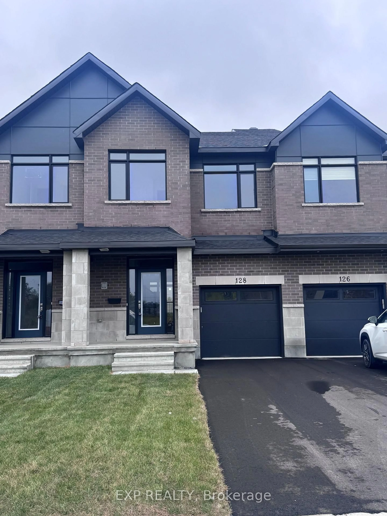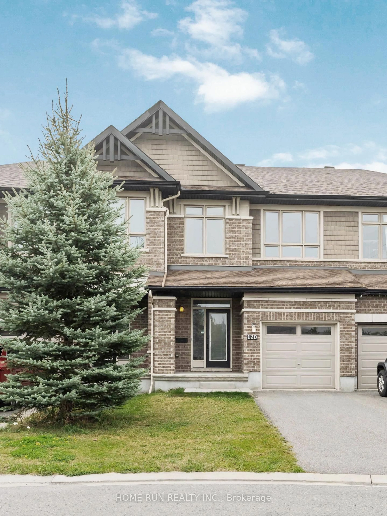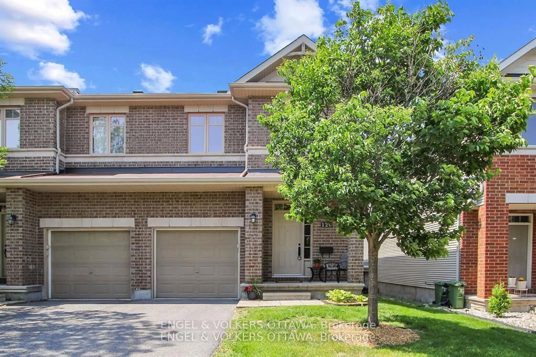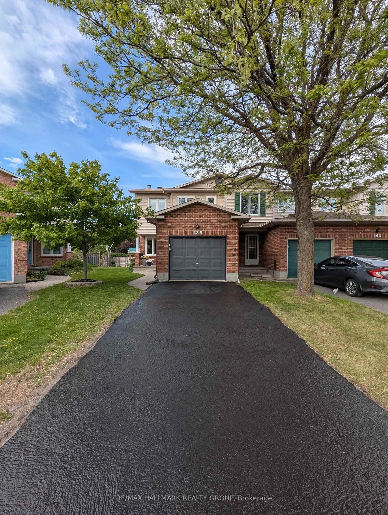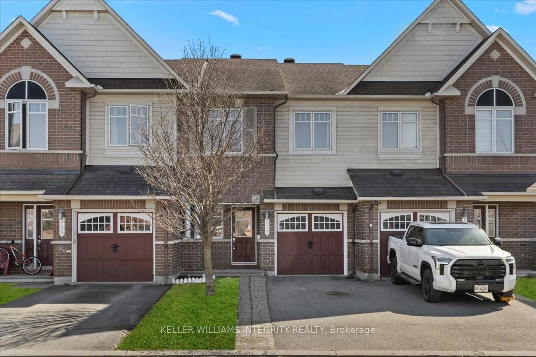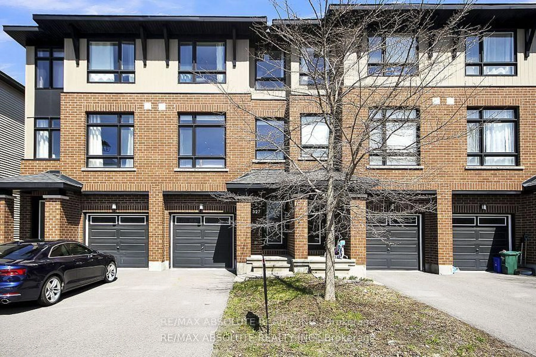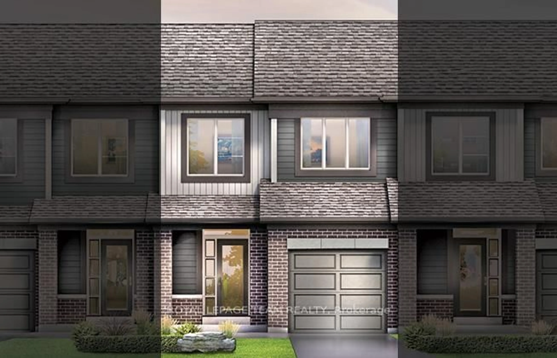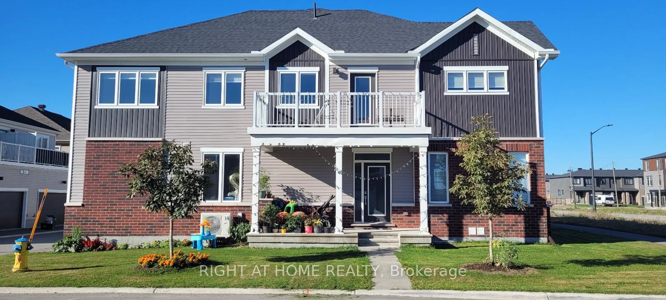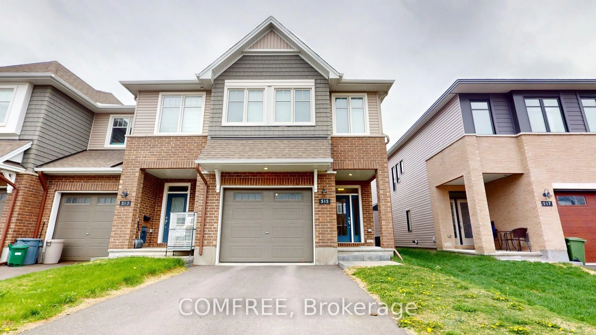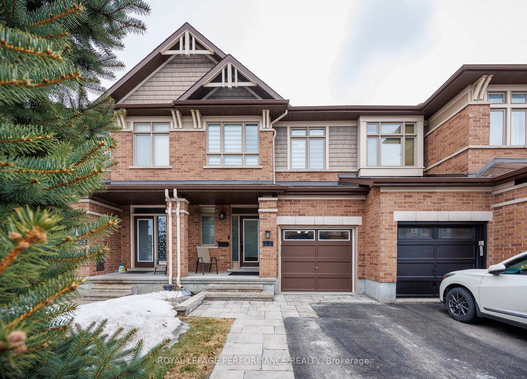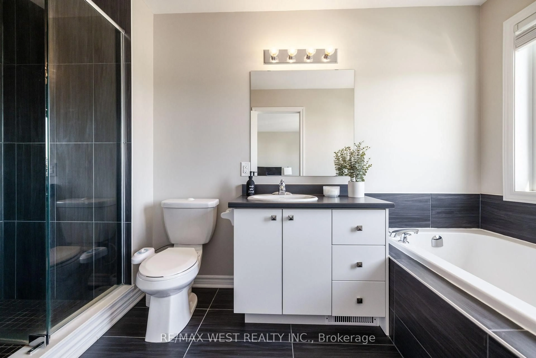Welcome to your dream home! This meticulously maintained 4-bedroom, 3-bathroom end unit home is a true testament to pride of ownership.As you step into the spacious main floor, you will be greeted by a beautifully appointed living and dining area with gleaming hardwood floors that seamlessly flows into a cozy den, perfect for a home office or reading nook. A frosted glass partition adds a touch of sophistication.The inviting open-concept layout leads you to a beautifully designed eat-in kitchen, equipped with gorgeous granite countertops and a wall-to-wall pantry that provides ample storage space for all your culinary needs overlooking the inviting family room, creating a warm and welcoming atmosphere.On the second floor, you will find a generously sized primary bedroom retreat complete with a walk-in closet and a luxurious four-piece ensuite bathroom, offering a tranquil space to unwind. Three additional spacious bedrooms and a well-appointed bathroom provide ample space for family and guests, while the conveniently located second-floor laundry room makes everyday chores a breeze.The fully finished basement is a true highlight,featuring a massive window that floods the space with light and a cozy gas fireplace, making it the perfect spot for movie nights or entertaining. Step outside to your own backyard oasis, a fully fenced yard designed for privacy and relaxation. The extensive deck and interlock stonework in both the front and back adds to the charm, while the gazebo provides a fantastic spot for outdoor dining or enjoying a quiet evening under the stars. Perfectly situated just steps away from the beautiful Cobble Hill Park, Costco, and LCBO, this location can't be beat! Enjoy nearby restaurants, schools, and parks, with easy access to Highway 416 just two minutes away for quick commutes throughout the city. Don't miss the chance to make this remarkable townhome yours, in a location that truly offers the best of both worlds serenity and accessibility
Inclusions: Hood Fan, Microwave, Dishwasher, Washer, Dryer, Central Vac & Attachments, All Light Fixtures, All Window Coverings & Tracks, Central Air Conditioning, Automatic Garage Door Opener & Remote(s), Gazebo With Curtains & Netting.
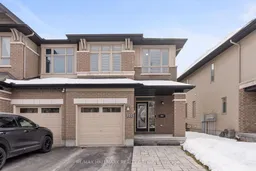 46
46

