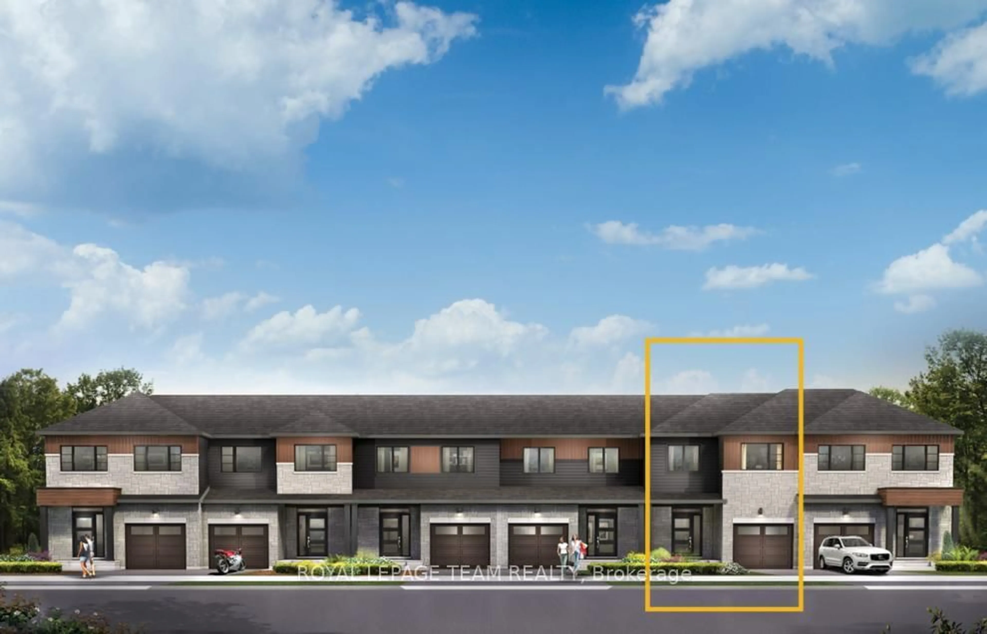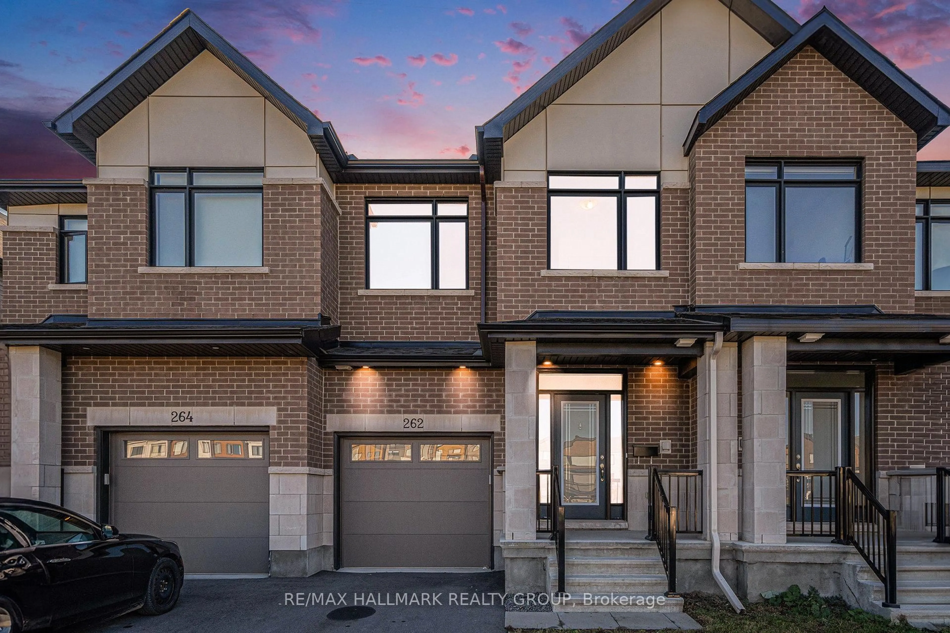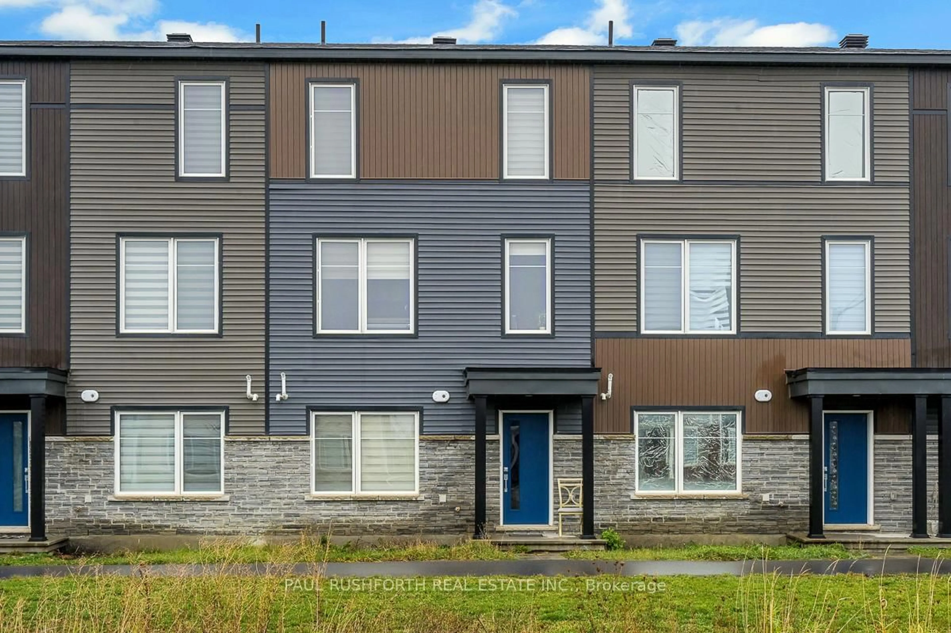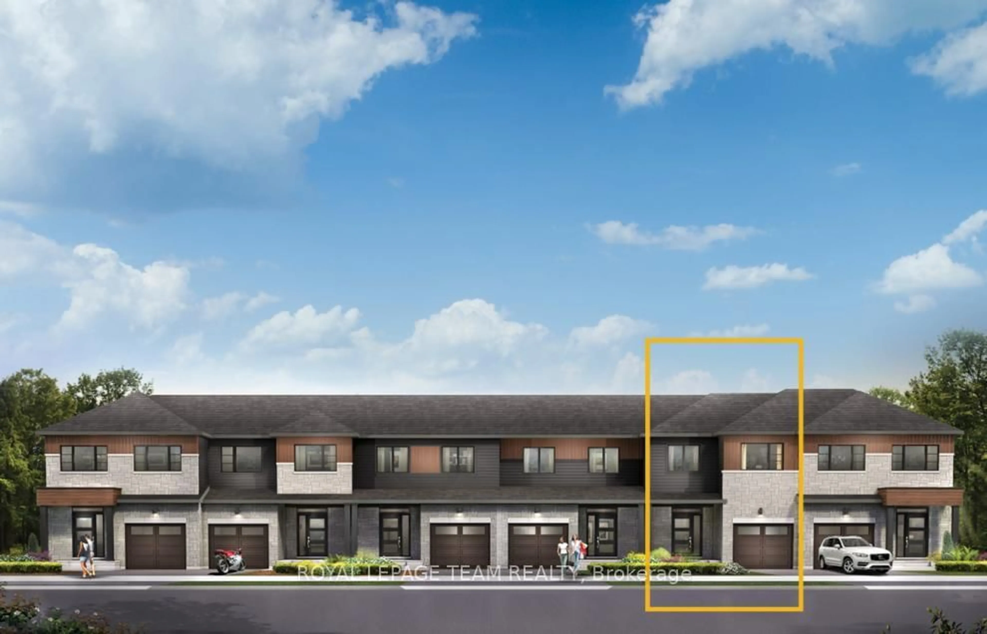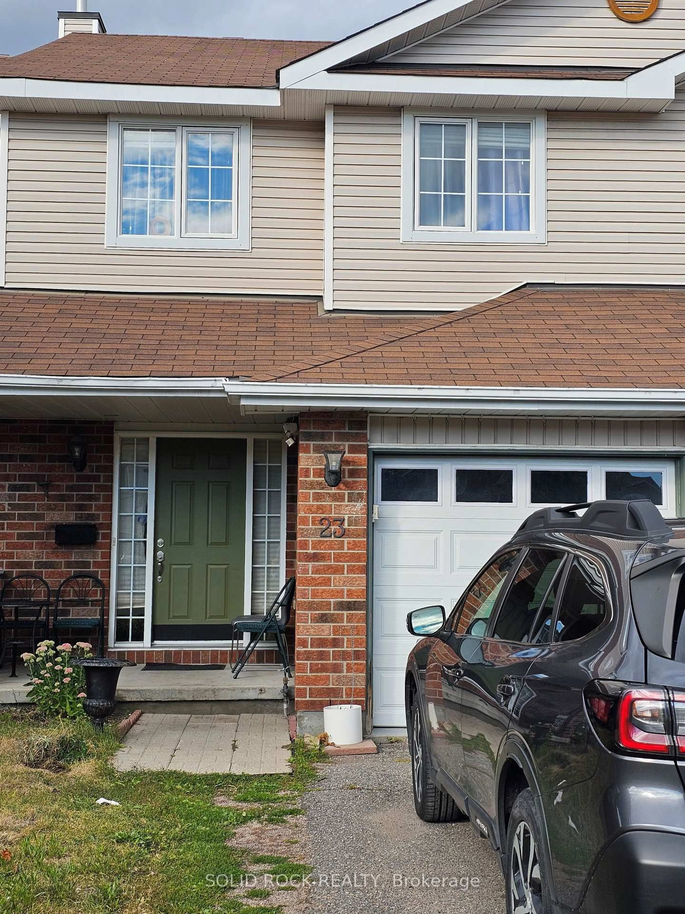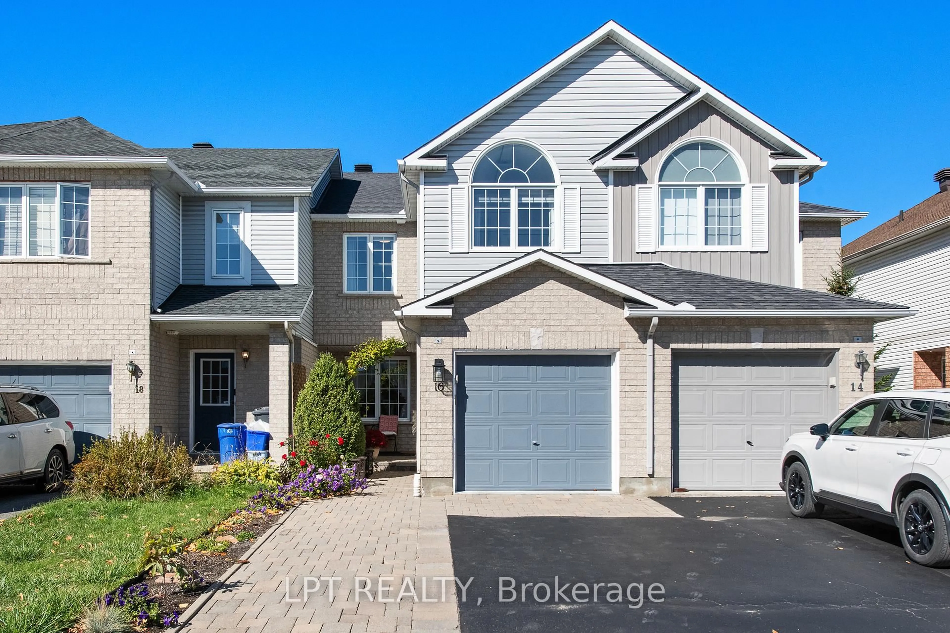Stunning 1640 sq ft ,3-Bedroom, 3.5-Bathroom Townhome in Prime Location. Welcome to this immaculate, move-in-ready townhome, where modern elegance meets functional design. This beautifully maintained home features an open-concept layout with a spacious kitchen outfitted with stainless steel appliances, a breakfast bar, and ample counter space. The kitchen seamlessly flows into the expansive great room, perfect for everyday living or hosting guests. A cozy fireplace adds charm to the space, and rich hardwood floors extend throughout the main living areas, creating a warm and inviting atmosphere.This home offers the ultimate convenience with parking for up to 3 vehicles in the garage and laneway. The fully finished basement, complete with a full bathroom, provides additional living space and could easily serve as a guest suite or home office.Curb appeal abounds, with stunning interlock landscaping framing the exterior. The south-facing backyard offers a private oasis, complete with a PVC fence and an awning to help you stay cool during sunny days.The oversized primary bedroom is a true retreat, featuring a cozy sitting area perfect for relaxing or reading. Each of the three generously-sized bedrooms provides plenty of space for your familys needs.The location cant be beat! Youre just minutes from shopping at Marshalls, LCBO, Costco, and a variety of restaurants. Plus, with easy access to major highways and a bus stop located just steps away on Cobblehill Drive, commuting is a breeze.Don't miss the chance to make this exceptional property your next home!
Inclusions: STOVE, FRIDGE, DISHWASHER, HOOD FAN, WASHER, DRYER, ALL WINDOW COVERINGS, ALL LIGHT FIXTURES, AWNING, GARAGE DOOR OPENER
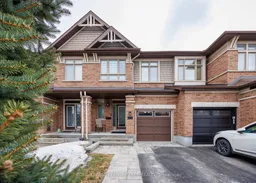 40
40

