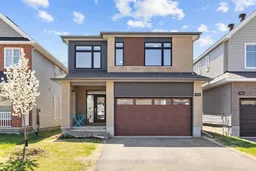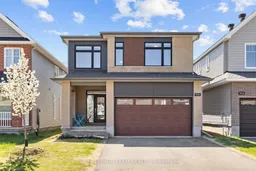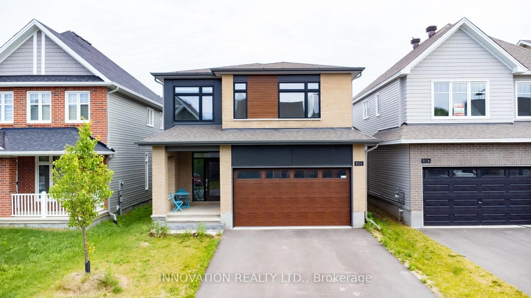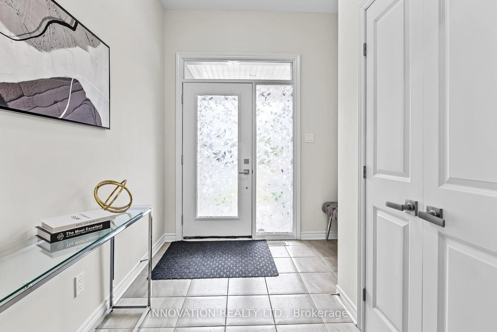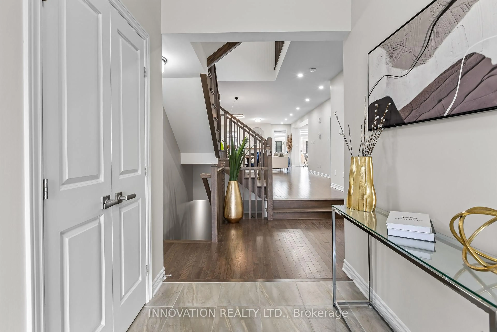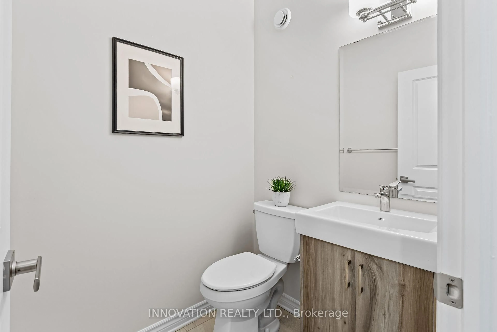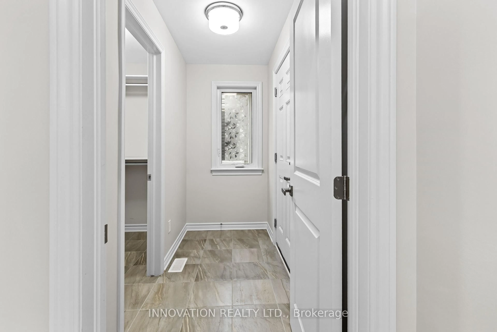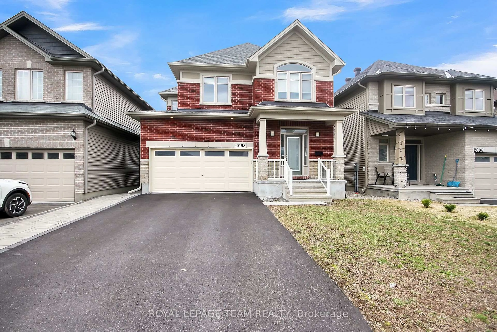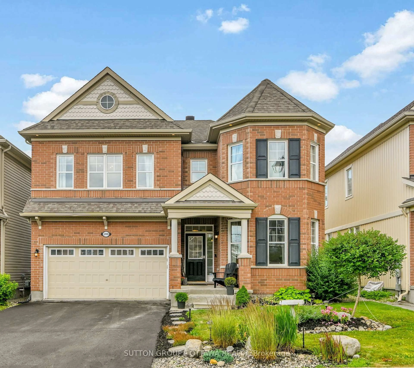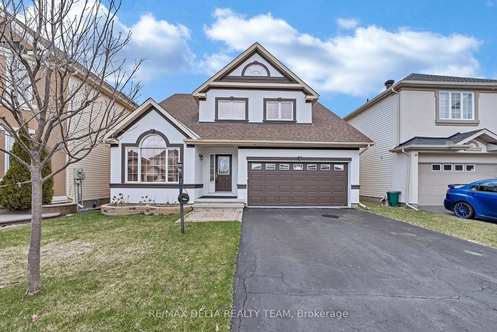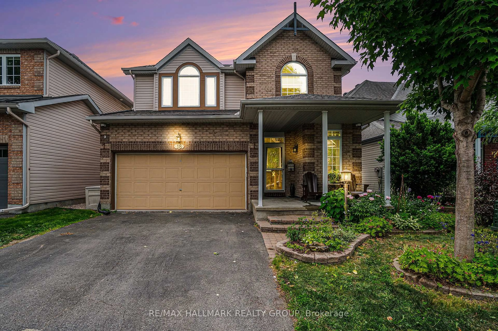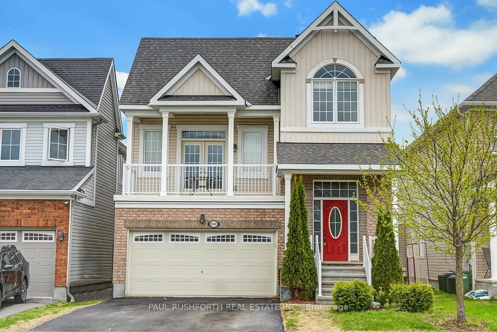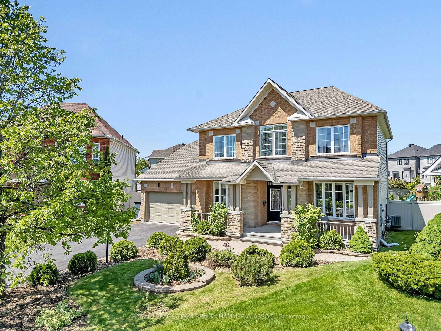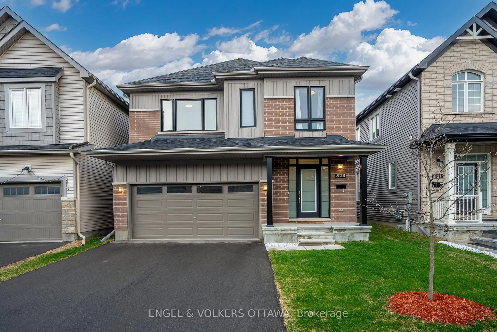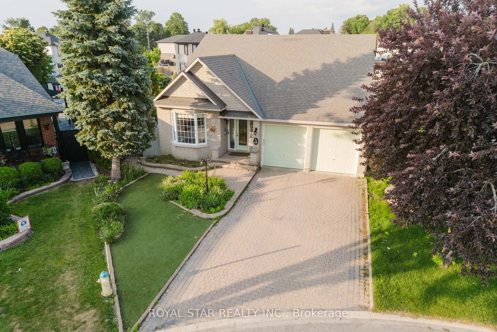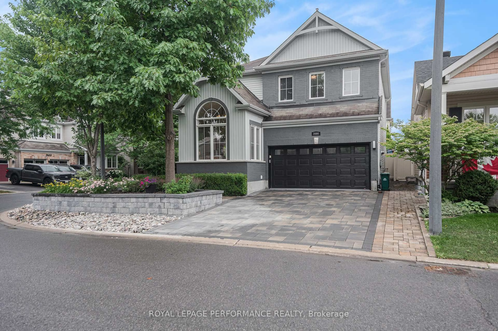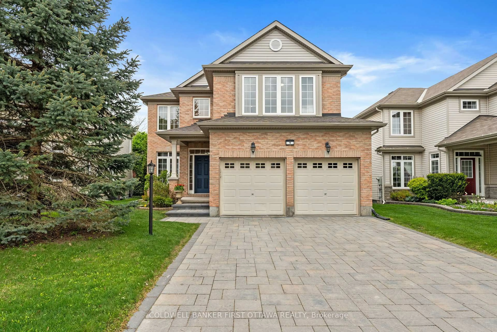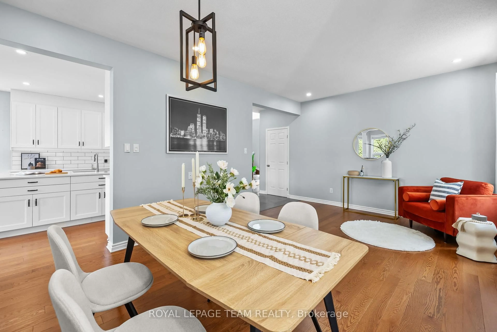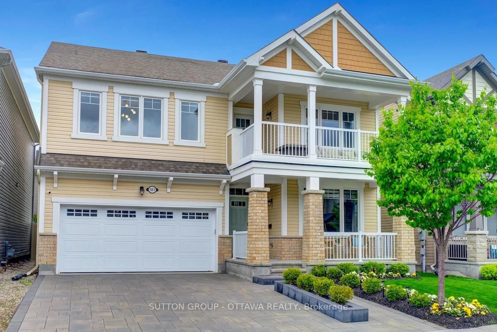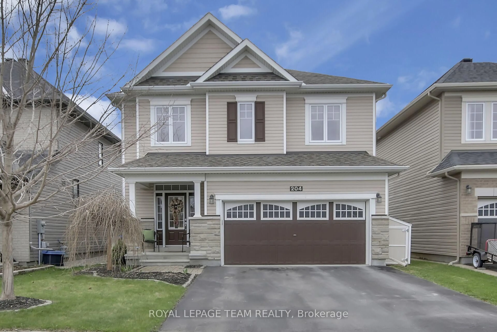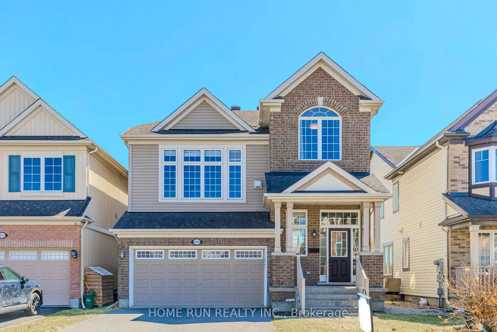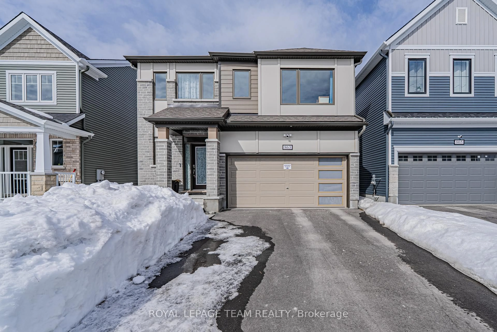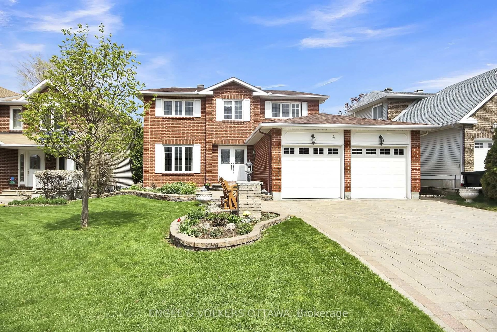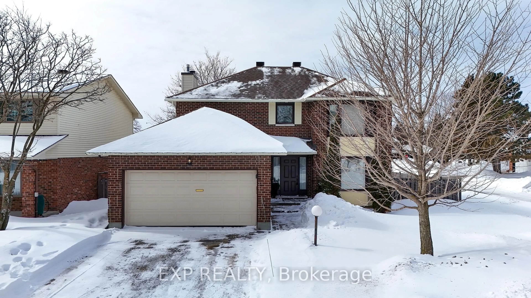908 Echinacea Row, Ottawa, Ontario K2J 7A3
Contact us about this property
Highlights
Estimated valueThis is the price Wahi expects this property to sell for.
The calculation is powered by our Instant Home Value Estimate, which uses current market and property price trends to estimate your home’s value with a 90% accuracy rate.Not available
Price/Sqft$351/sqft
Monthly cost
Open Calculator

Curious about what homes are selling for in this area?
Get a report on comparable homes with helpful insights and trends.
+33
Properties sold*
$875K
Median sold price*
*Based on last 30 days
Description
Welcome to 908 Echinacea Row, a beautifully upgraded Tamarack Emerson model located in the highly desirable Half Moon Bay community. This stunning home offers the perfect blend of luxury and functionality in a family-friendly neighbourhood surrounded by top-rated schools, parks, shopping, and easy access to Highway 416. Thoughtfully designed with 9' ceilings on both the main floor and in the rarely offered finished basement, this home features hardwood staircases on both levels, quartz countertops in all bathrooms, custom zebra blinds, modern light fixtures, and pot lights installed in 2025. The spacious main floor boasts a bright open-concept layout with oversized windows, a chef-inspired kitchen with quartz countertops, high-end stainless steel appliances, soft-close cabinetry, a walk-in pantry, and an oversized island. A private office with French doors and a stylish powder room complete the main level. Upstairs offers four large bedrooms, three full bathrooms (including two ensuites), a generous laundry room, and a versatile loft space perfect for reading or working. The primary suite features a walk-in closet and a spa-like 5-piece ensuite with a glass shower and soaker tub. The finished basement includes a massive rec room, 9' ceilings, and a rough-in for a fifth bathroom, with potential to create a fifth or sixth bedroom or expand the living space further. With parking for four vehicles on the driveway, this move-in ready home is a rare find in one of Ottawa's most sought-after neighbourhoods.
Property Details
Interior
Features
Exterior
Features
Parking
Garage spaces 2
Garage type Attached
Other parking spaces 2
Total parking spaces 4
Property History
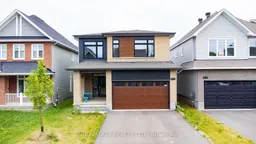
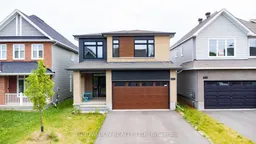 43
43