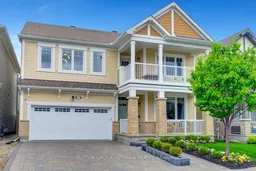METICULOUSLY MAINTAINED GORGEOUS WESTLYNN MODEL (almost 3000 square feet above grade!)! This 4 Bedroom+Loft, 3 Bathroom home sits on a 43' frontage and is situated on one of the loveliest, quietest streets in the growing community of Half Moon Bay. This home has it all: relaxing front porch & second level balcony, custom interlock driveway & walkway, main level den (perfect for working from home), 9 foot main level ceilings, hardwood on main level as well as on stairs & upper hallway, California shutters, huge customized mud room & the list goes on! The model home inspired kitchen with eat-in area spares no expense with its luxe granite counters, travertine backsplash, stainless steel appliances (including gas range), abundant cabinet space & island perfect for gathering. Host dinner parties in the large designated dining room. The living room is accented by the coffered ceiling, a stone fireplace and is TV-ready. Upstairs, the dreamy primary bedroom boasts an enormous walk-in closet as well as an ensuite spa with double sinks, glass shower & soaker tub. In addition to three VERY generously sized bedrooms, the second level also features a custom Pinterest-worthy laundry room (with a mounted TV [included] to watch your favorite show while folding away). A full bath (with double sinks), cozy loft, and access to the large second-level balcony complete the second level. The fully fenced (PVC) backyard is a great space to send the kids to play or host a summer BBQ. Excellent location!! Quick walk to multiple parks, schools, Minto Recreation Complex, convenience store, public transit and more! Bike or walk to Barrhaven Town Centre to catch a movie or visit one of the many shops or restaurants! Between the house itself and the location, this one is not to be missed!! Book a showing today!
Inclusions: Fridge, Stove, Hood-Fan, Microwave, Dishwasher, Washer, Dryer, All Light Fixtures, All Window Blinds, All Drapery Tracks, All Drapes, TV Mount & TV in Laundry Room, 3 Barstools in Kitchen, Mud Room Built-In Benches & Hooks (not including grey circle cushions or bins/totes), All Fixed Shelving (including in main floor den & powder room), Ecobee Thermostat, Central Vacuum & Accessories, Auto-Garage Door Opener + One (1) Remote, Natural Gas Furnace, Central Air Conditioner, Hot Water Tank, Fixed Tire Racks & Shelving in Garage, Chest Freezer X1 (Wood Quickfrez brand), Alarm System Hardware (Including Video Doorbell & Exterior Garage Camera).
 42
42


