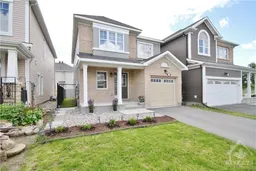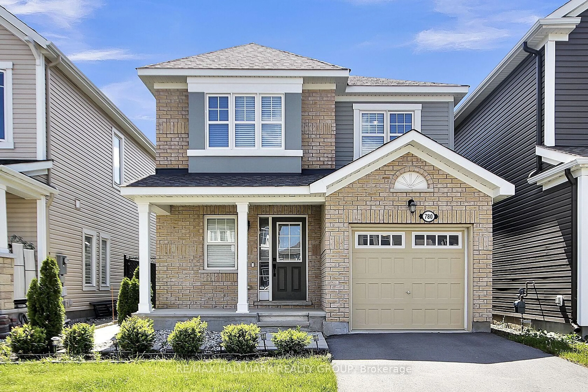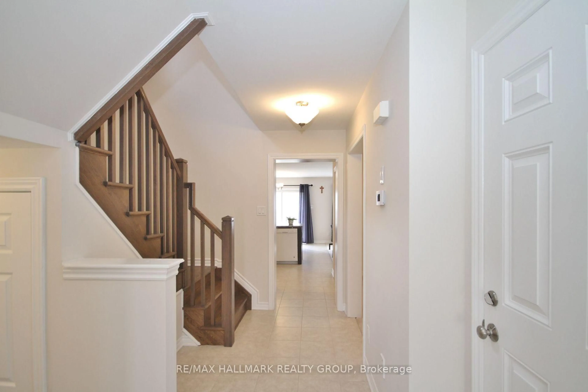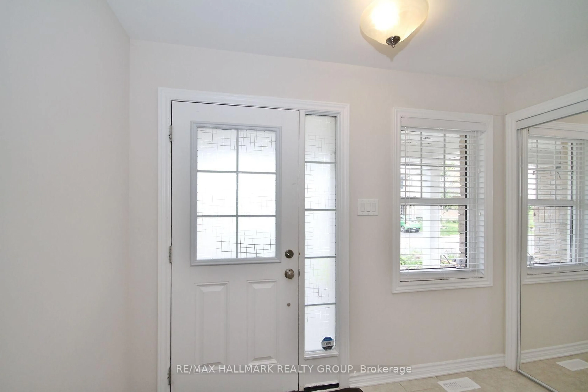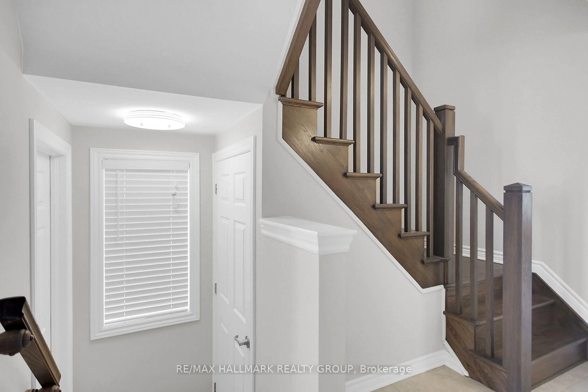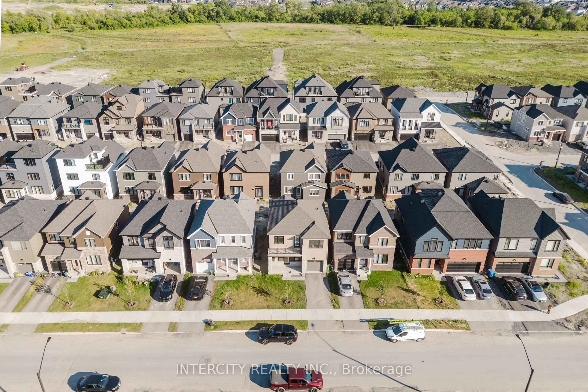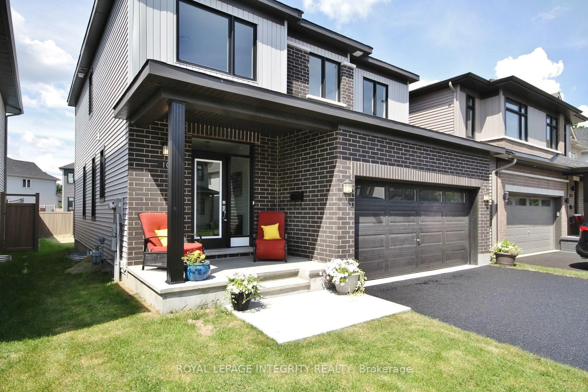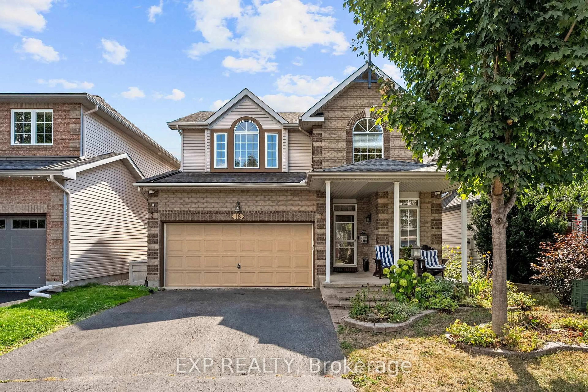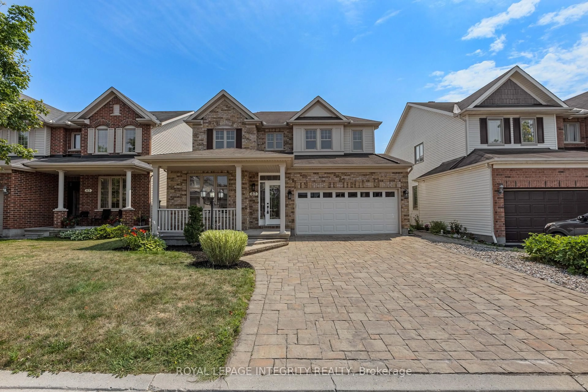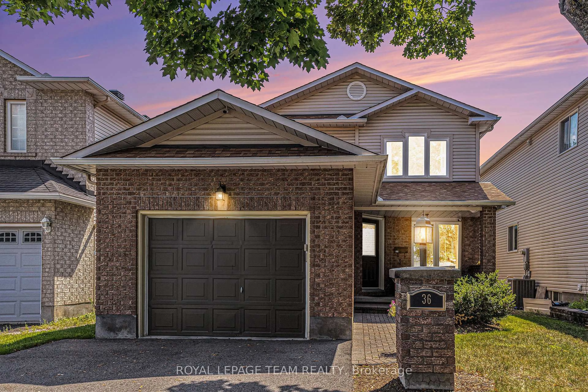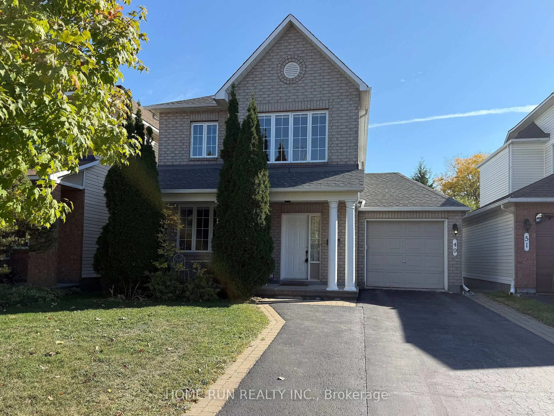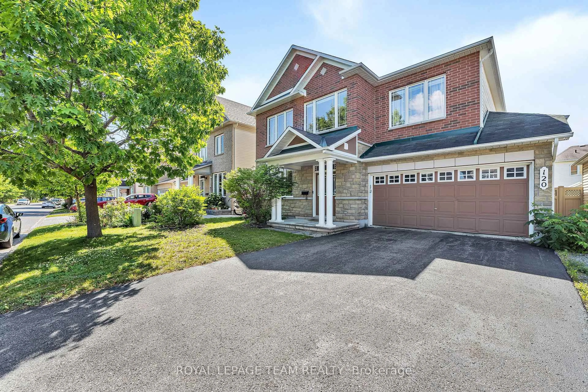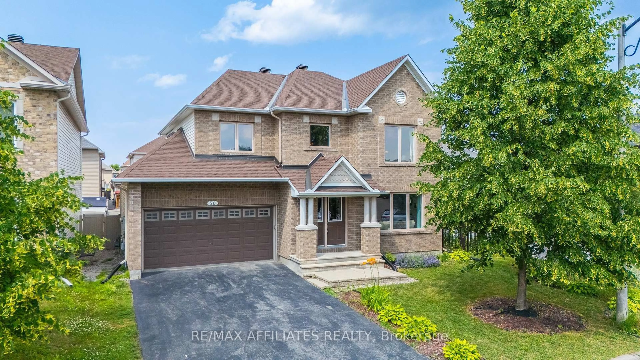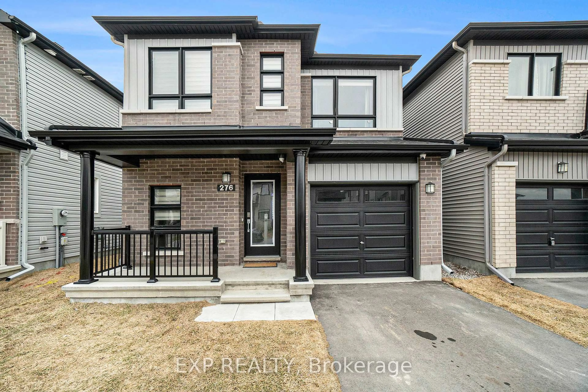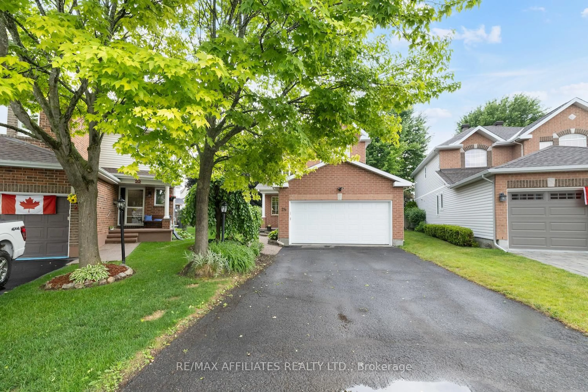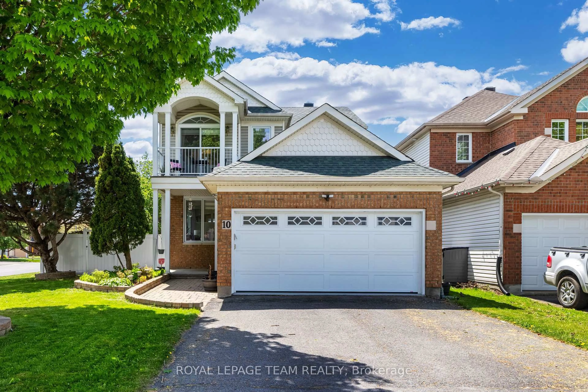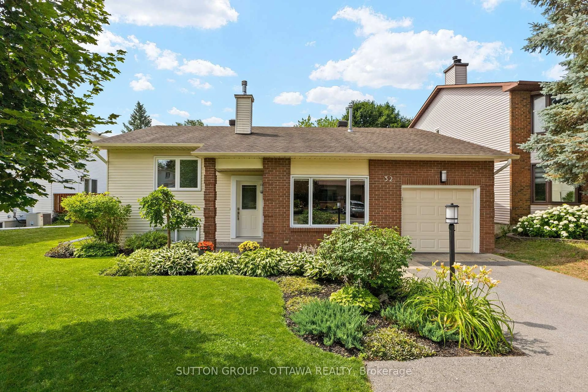780 LOGPERCH Circ, Ottawa, Ontario K2J 6K3
Contact us about this property
Highlights
Estimated valueThis is the price Wahi expects this property to sell for.
The calculation is powered by our Instant Home Value Estimate, which uses current market and property price trends to estimate your home’s value with a 90% accuracy rate.Not available
Price/Sqft$448/sqft
Monthly cost
Open Calculator

Curious about what homes are selling for in this area?
Get a report on comparable homes with helpful insights and trends.
+26
Properties sold*
$844K
Median sold price*
*Based on last 30 days
Description
Location! Half Moon Bay offers peaceful and tranquil community with homes and green space where the Jock River is central. This 4 bedroom home shows like new and has been well maintained! Situated on a quiet street, this Mattamy Primrose 11(Elevation C) model offers 1862 Sq Ft(as per Builder's Plan) with functionality, smooth ceilings and attractive upgrades throughout. Main level features open concept kitchen and a great room, and a separate dining room. Flooring: Ceramic, Carpet Wall To Wall. Wide hardwood staircase to the second floor. 2nd floor has 4 good sized bedrooms. One bedroom has built-in window seat with lots natural light and oversized window. Master bedroom has 2 walk-in closets and bath oasis, which features a freestanding oval tub, 2 sinks and walk-in shower. Large open basement with no obstructions and upgraded to larger windows, 3-piece rough-in allowing you to maximize space with your own design layout. Fully fenced yard. Schools and Minto Recreation complex are within walking distance. Nearby transit, shopping and restaurants. Parks, trails and nature along the banks of the Jock River are the highlights of this tranquil neighbourhood. 24 Hours irrevocable on all offers.
Property Details
Interior
Features
Main Floor
Great Rm
3.91 x 4.57Dining
3.14 x 3.81Broadloom
Kitchen
2.99 x 2.74Bathroom
1.44 x 1.382 Pc Ensuite / Ceramic Floor / Pedestal Sink
Exterior
Features
Parking
Garage spaces 1
Garage type Attached
Other parking spaces 1
Total parking spaces 2
Property History
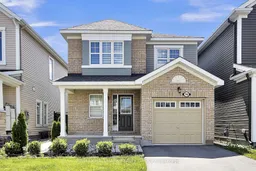 31
31