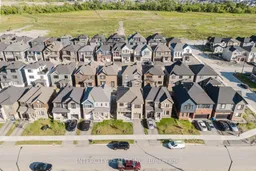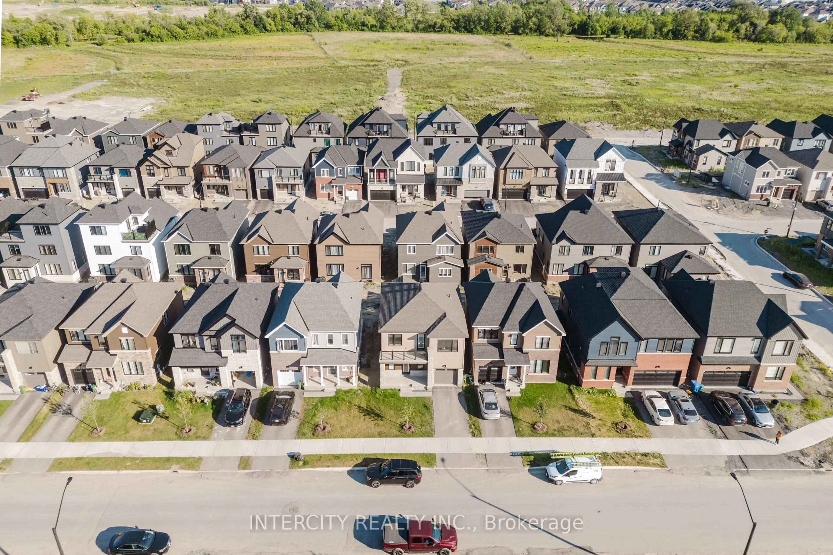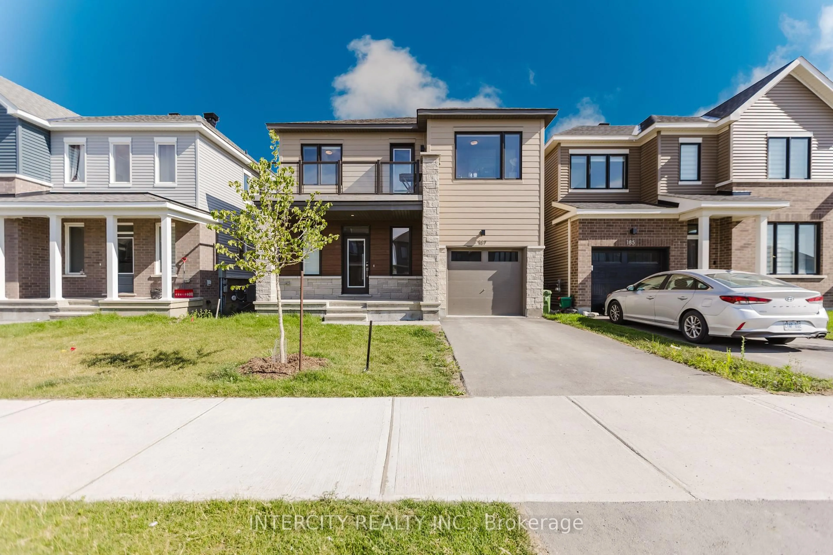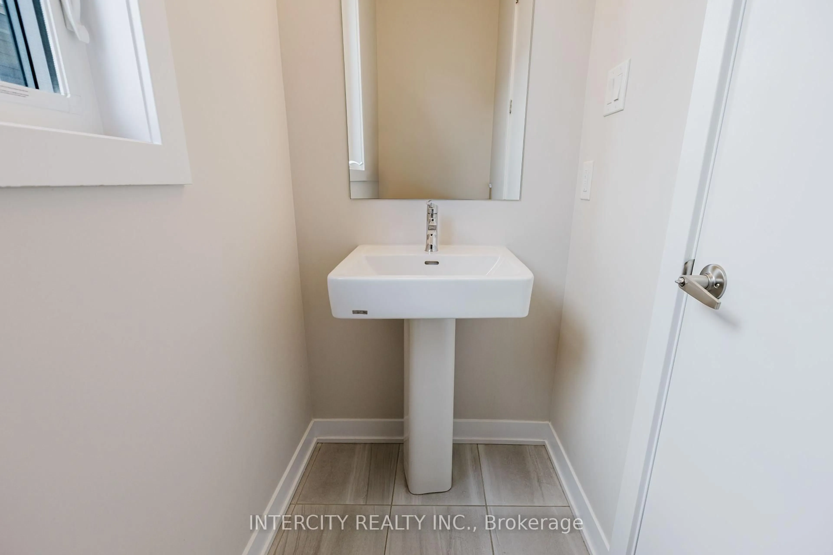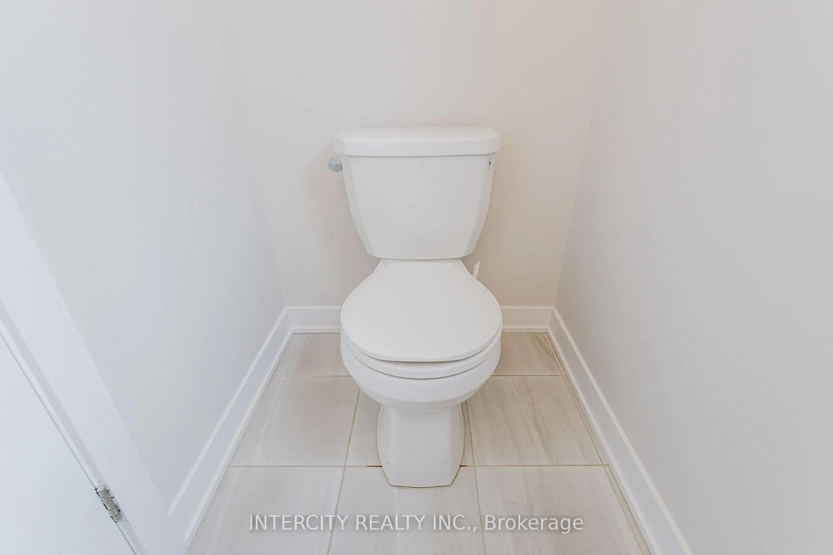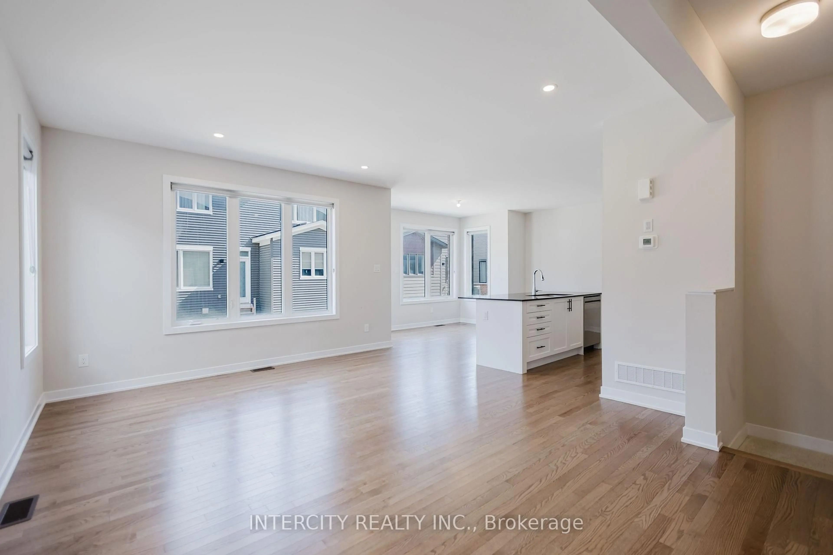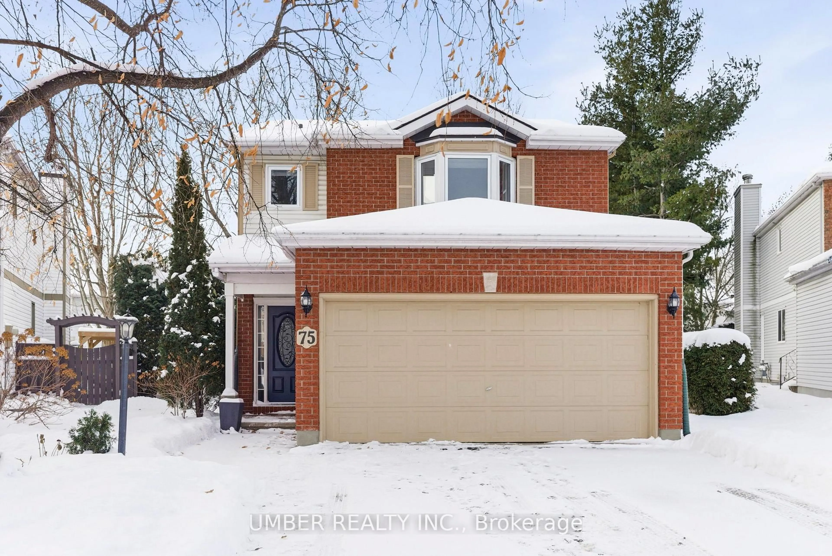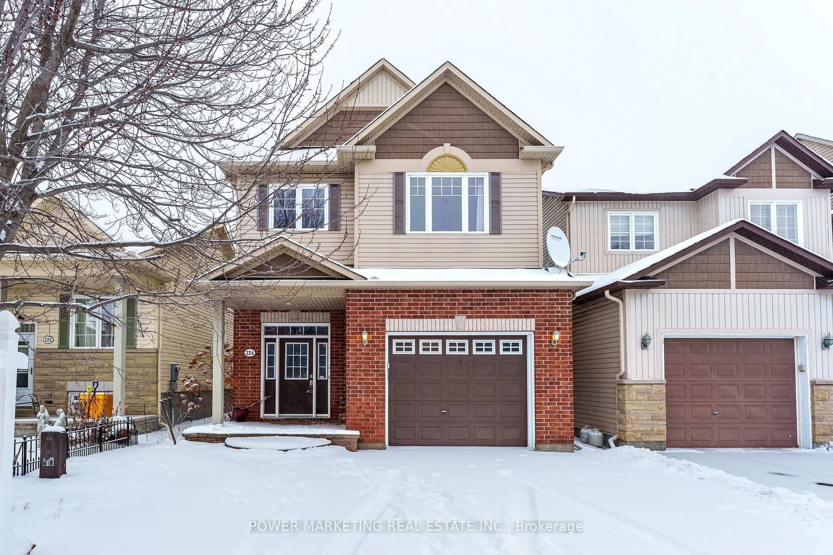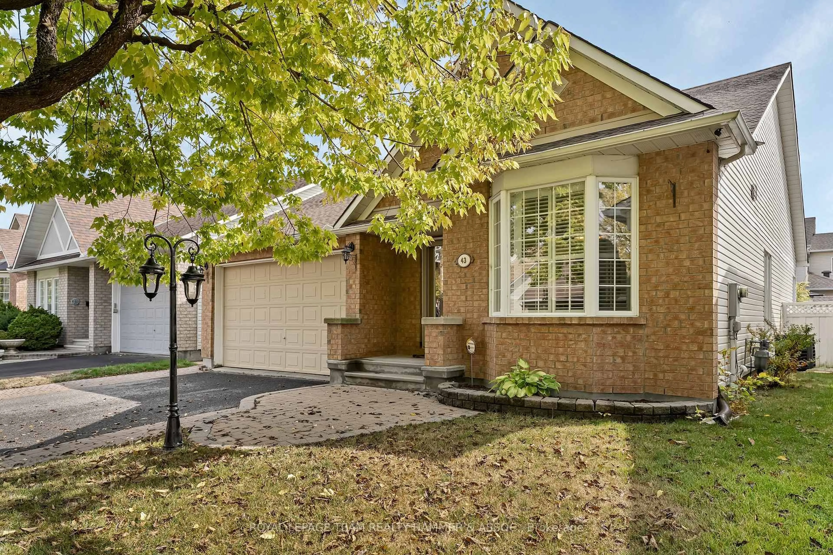187 Conservancy Dr, Ottawa, Ontario K2J 0K6
Contact us about this property
Highlights
Estimated valueThis is the price Wahi expects this property to sell for.
The calculation is powered by our Instant Home Value Estimate, which uses current market and property price trends to estimate your home’s value with a 90% accuracy rate.Not available
Price/Sqft$472/sqft
Monthly cost
Open Calculator
Description
Stunning <1 Yr old 4 Bedroom Home, offering modern elevation & design and exceptional living space. Step into a bright, open-concept main floor featuring smooth 9 ceilings, elegant oak hardwood flooring, and a stylish sit-down kitchen island. The kitchen is a chef's dream, complete with quartz countertops, a modern backsplash and a stainless steel Appliances. A pot light package, and large windows flooding the space with natural light complete the main level. Upstairs, the primary suite boasts a luxurious ensuite, while three additional bedrooms, a full bathroom, and a convenient laundry room complete the second-floor's 4-bedroom layout. The fully finished basement provides even more living space, featuring a spacious family room perfect for entertainment, guests, or additional living needs. This home is loaded with premium upgrades, including modern sinks with single-lever faucets and an exterior front door touch-screen SmartLock. Hardwood floors flow throughout the main level, complemented by a beautiful brick & Stone exterior for added curb appeal. Located just two minutes from Strandherd Drive, you're close to schools, parks, shopping, restaurants, and transit. This is your op-ready home in one of Barrhaven's most sought-after communities. open to considering all reasonable offers. Don't miss out, schedule your showing today! 24 hours on all offers.
Property Details
Interior
Features
Main Floor
Living
5.66 x 3.35Hardwood Floor
Dining
3.13 x 3.08Hardwood Floor
Kitchen
3.13 x 4.05Stainless Steel Appl / Backsplash / Granite Counter
Exterior
Features
Parking
Garage spaces 1
Garage type Attached
Other parking spaces 1
Total parking spaces 2
Property History
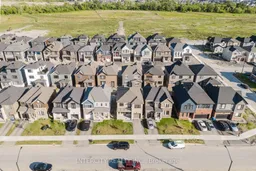 32
32