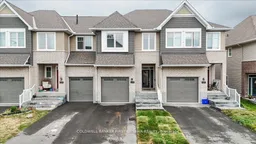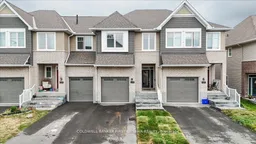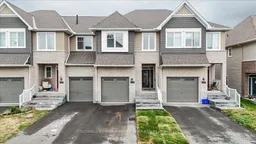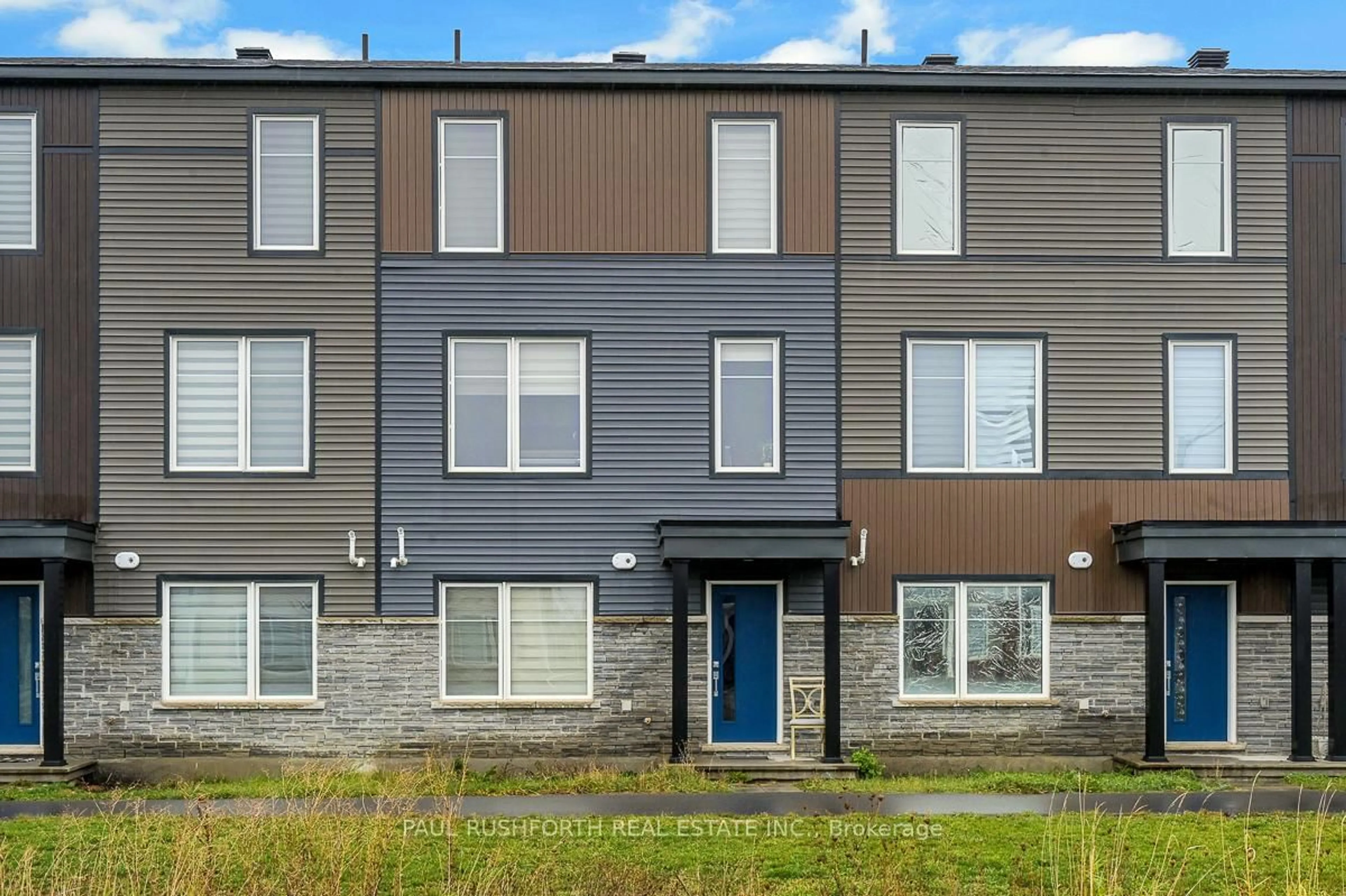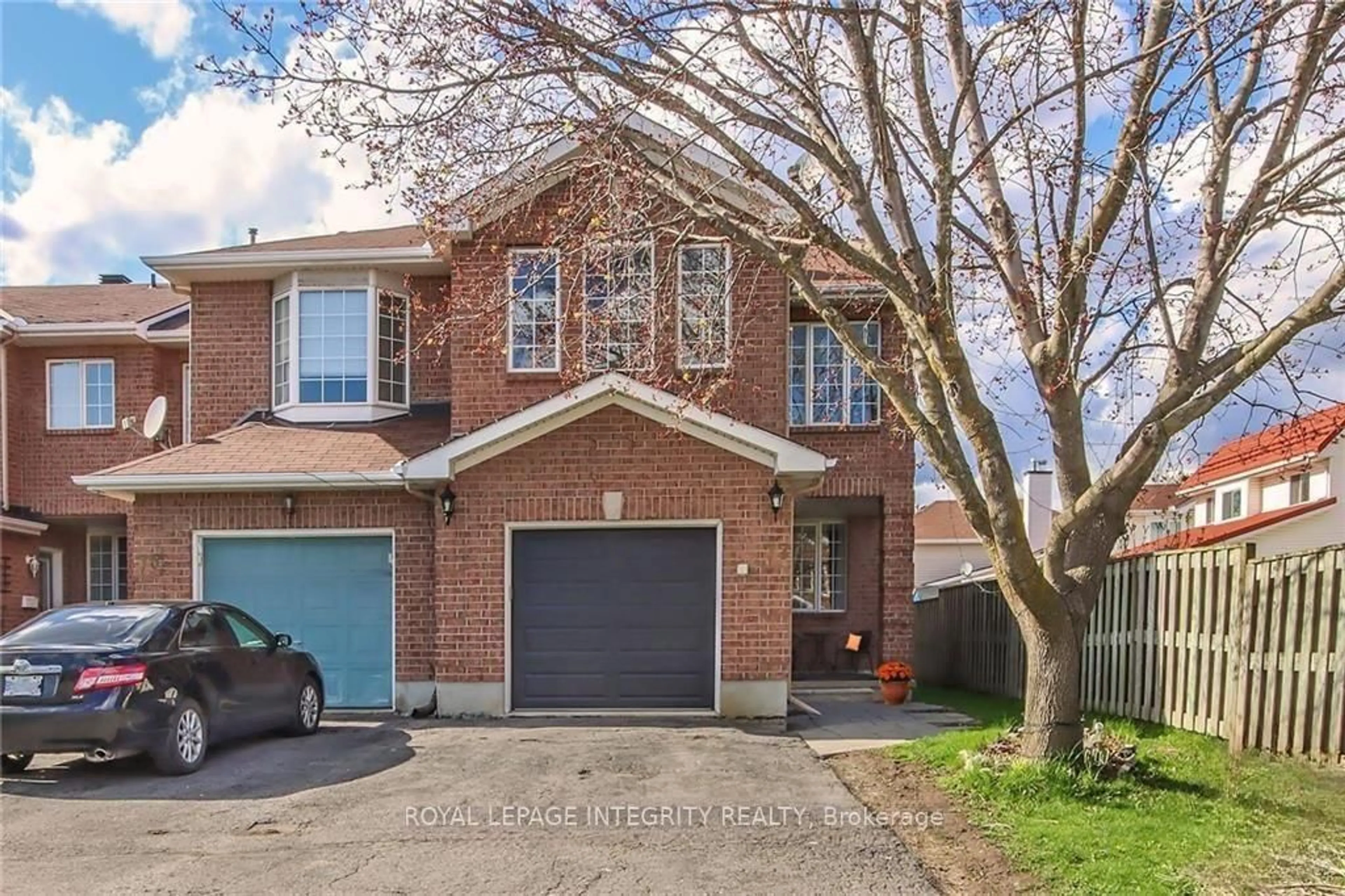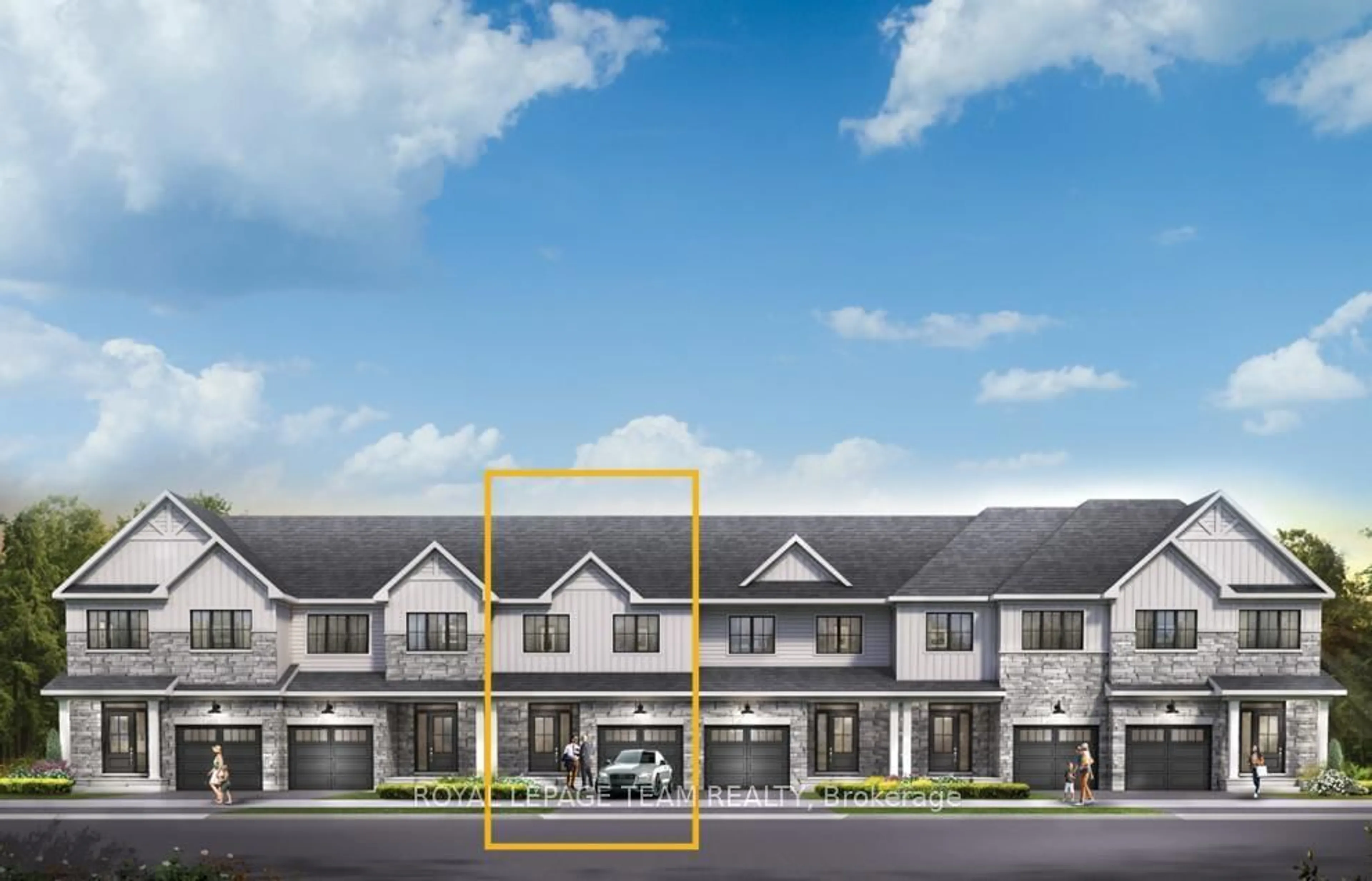Welcome to your dream home in the heart of Half Moon Bay, Barrhaven! This stunning Chelsea Model townhouse by Tamarack is one of theirmost sought-after designs with approximately 2,125 sq ft and offers the perfect blend of modern elegance and everyday comfort. With its brightopen-concept layout, soaring 9-foot ceilings, and stylish finishes throughout, this home is designed for both effortless entertaining and relaxedfamily living. Boasting three levels of thoughtfully designed living space, including a fully finished basement, this residence features 3 spaciousbedrooms, 2.5 baths, and countless upgrades. Enjoy gleaming hardwood floors, elegant tile, and luxurious quartz countertops throughout. Thespa-inspired primary ensuite showcases a double vanity, while the second-floor laundry room adds exceptional convenience. The oversizedgarage provides ample storage in addition to parking. Move-in ready with stainless steel appliances, central A/C, washer, dryer, and automaticgarage door opener, this home leaves nothing to be desired. Located just minutes from Barrhaven Town Centre, Chapman Mills Marketplace,and the Minto Recreation Complex, youll also love the quick access to Highway 416 and major routes to Kanata and downtown Ottawa.Experience the perfect balance of luxury, convenience, and community
Inclusions: Stove, Dryer, Washer, Refrigerator, Dishwasher, Hood Fan
