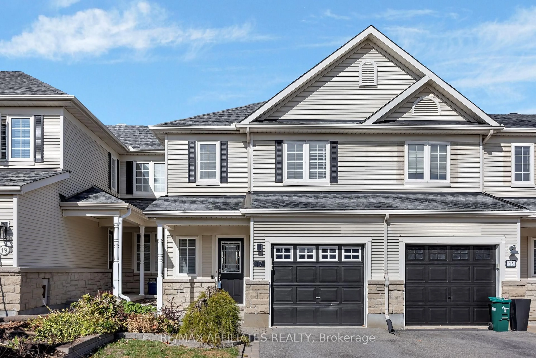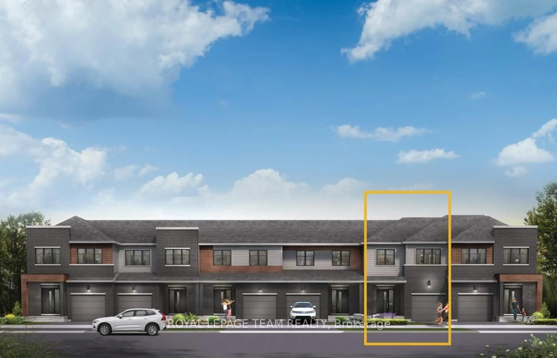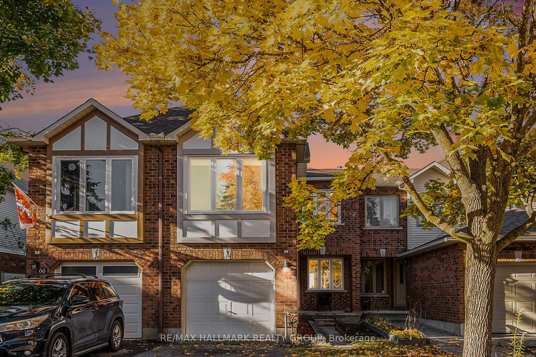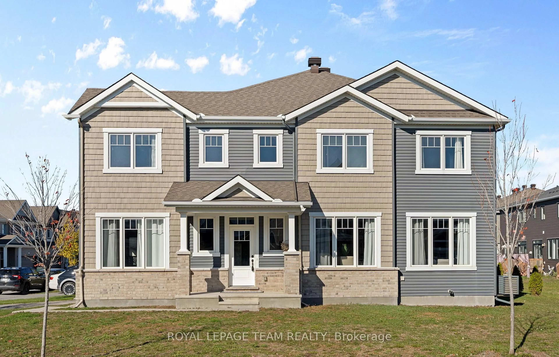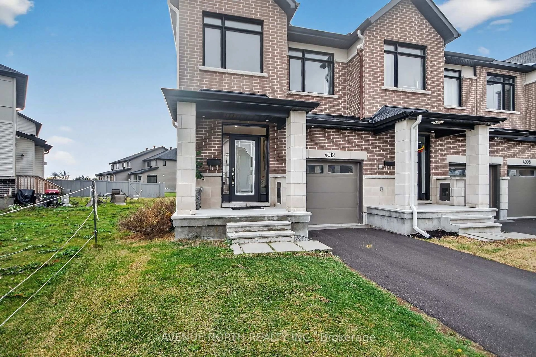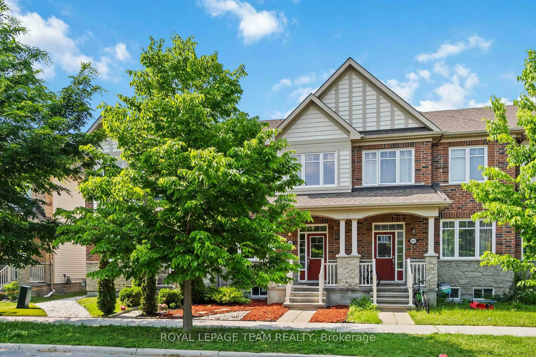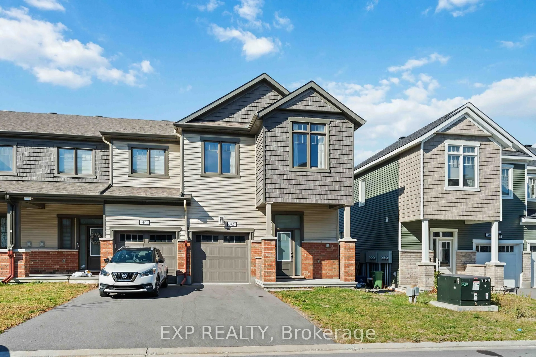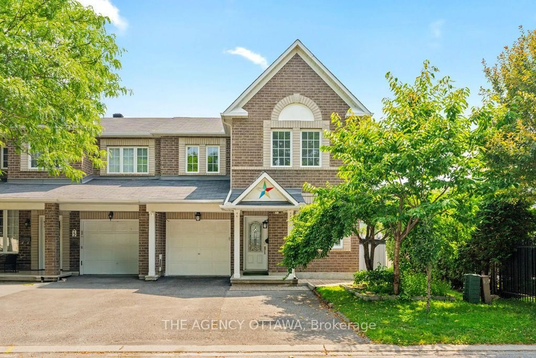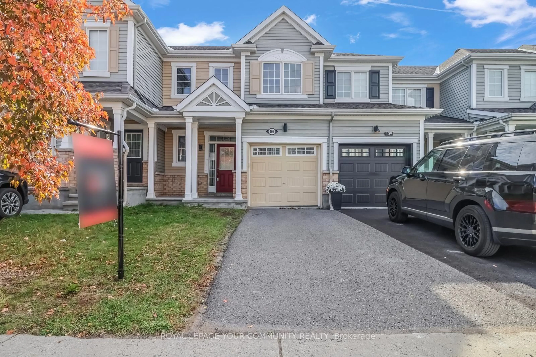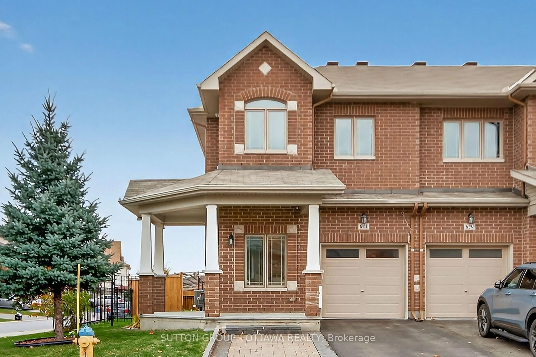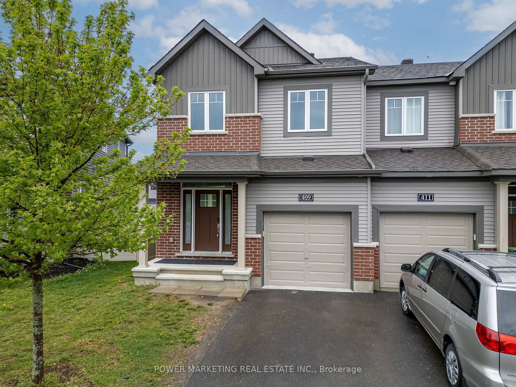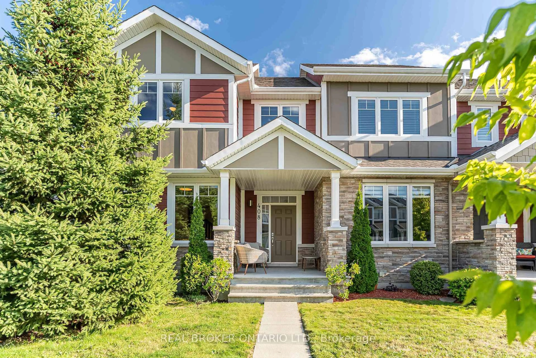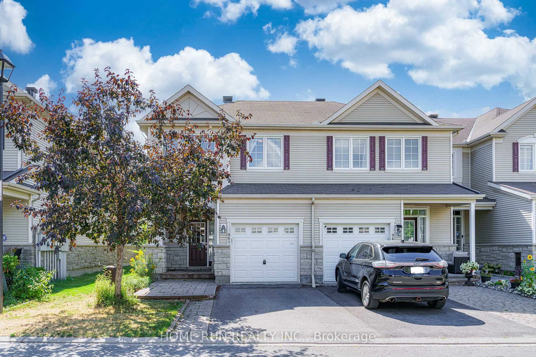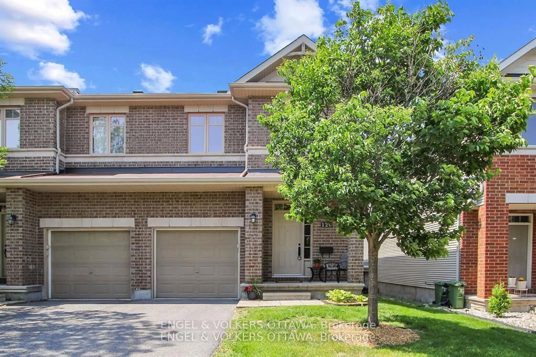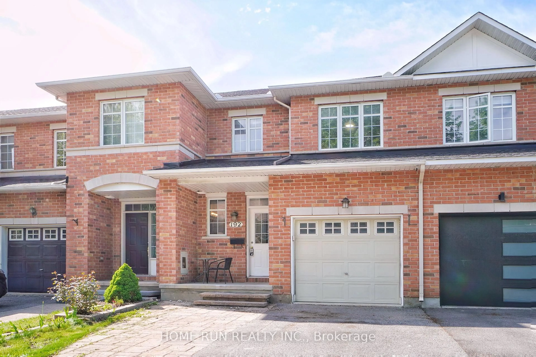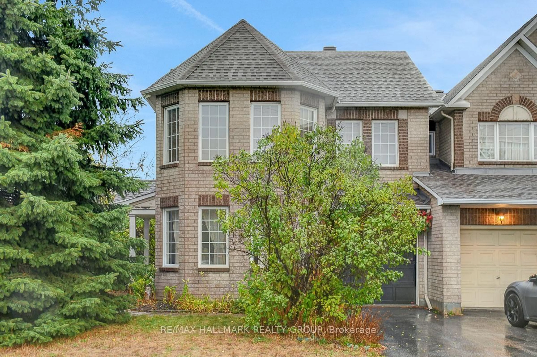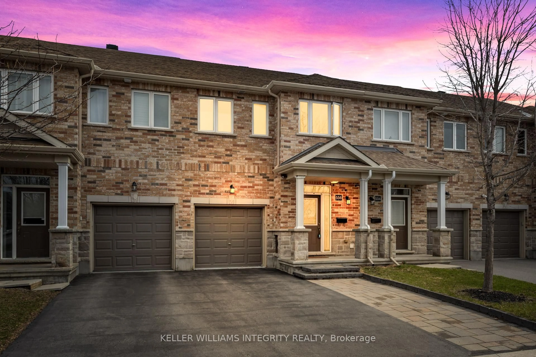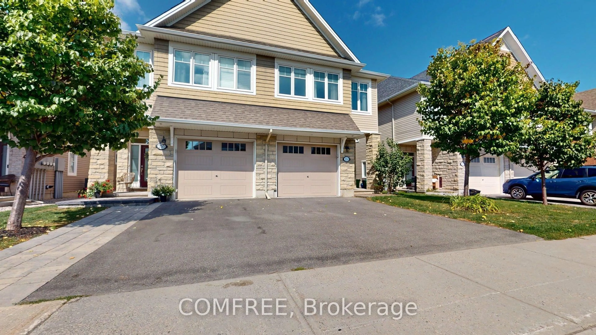Welcome to this beautifully updated 3 bedroom, 2.5 bath end unit townhouse, nestled in the highly sought-after community of Chapman Mills. Step inside to a bright, open-concept main floor, filled with natural light, as well as a dedicated main floor office, perfect for productivity, focus, or a quiet retreat. The stunning kitchen features brand new quartz counters and modern sink (2025), a functional eat-in island, and updated stainless steel appliances (2022). Luxury vinyl plank flooring (2022) adds style and durability throughout the main level. Upstairs, you'll find a spacious primary bedroom complete with walk-in closet and ensuite with glass shower. Two additional bedrooms offer generously sized closets, providing plenty of storage and comfort for family or guests, and share a well-appointed 3 piece bathroom. The professionally finished basement offers a large family room, perfect as a playroom, gym, or extra living space (2019). Enjoy outdoor living in the oversized fully fenced backyard, featuring a private gate (no shared access with neighbours!) Beautiful herb and perennial gardens will delight any green thumb, while the patio offers the perfect spot for your morning coffee or a summer BBQ. With parking for four vehicles (three in the driveway, plus an attached garage), this home delivers both style and practicality. Meticulously cared for, this property is truly move-in ready and ideal for first-time buyers, investors, or down-sizers looking to enjoy life in one of Barrhaven's most vibrant and family-friendly neighbourhoods, in walking distance of parks, schools, shopping, and public transit. Book your showing today! OPEN HOUSE: Sunday, June 1st, 2-4PM.
Inclusions: Fridge, Stove, Dishwasher, Hood Fan, Washer, Dryer, All Lighting Fixtures, Window Blinds, Drapery Rods, Window Valence Boxes in living room, Auto Garage Door Opener, Rock Wall in basement family room (optional), 2 Raised Garden Boxes
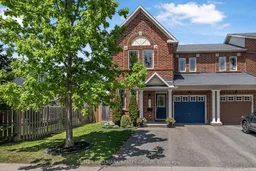 48
48

