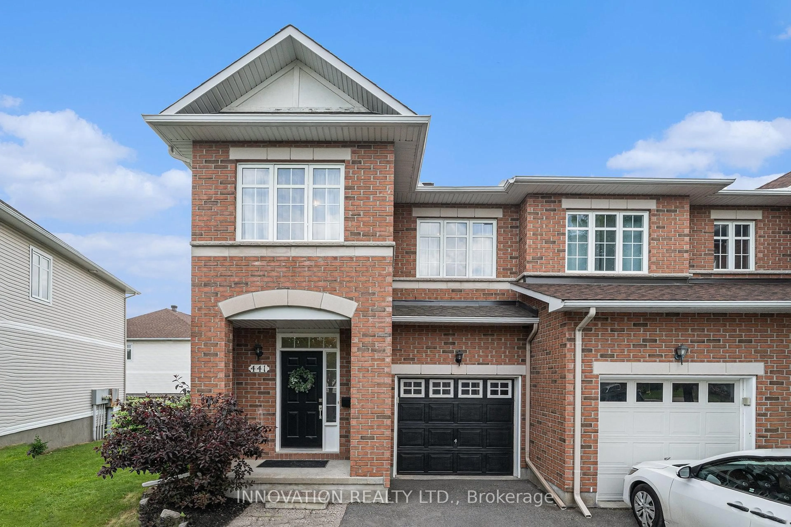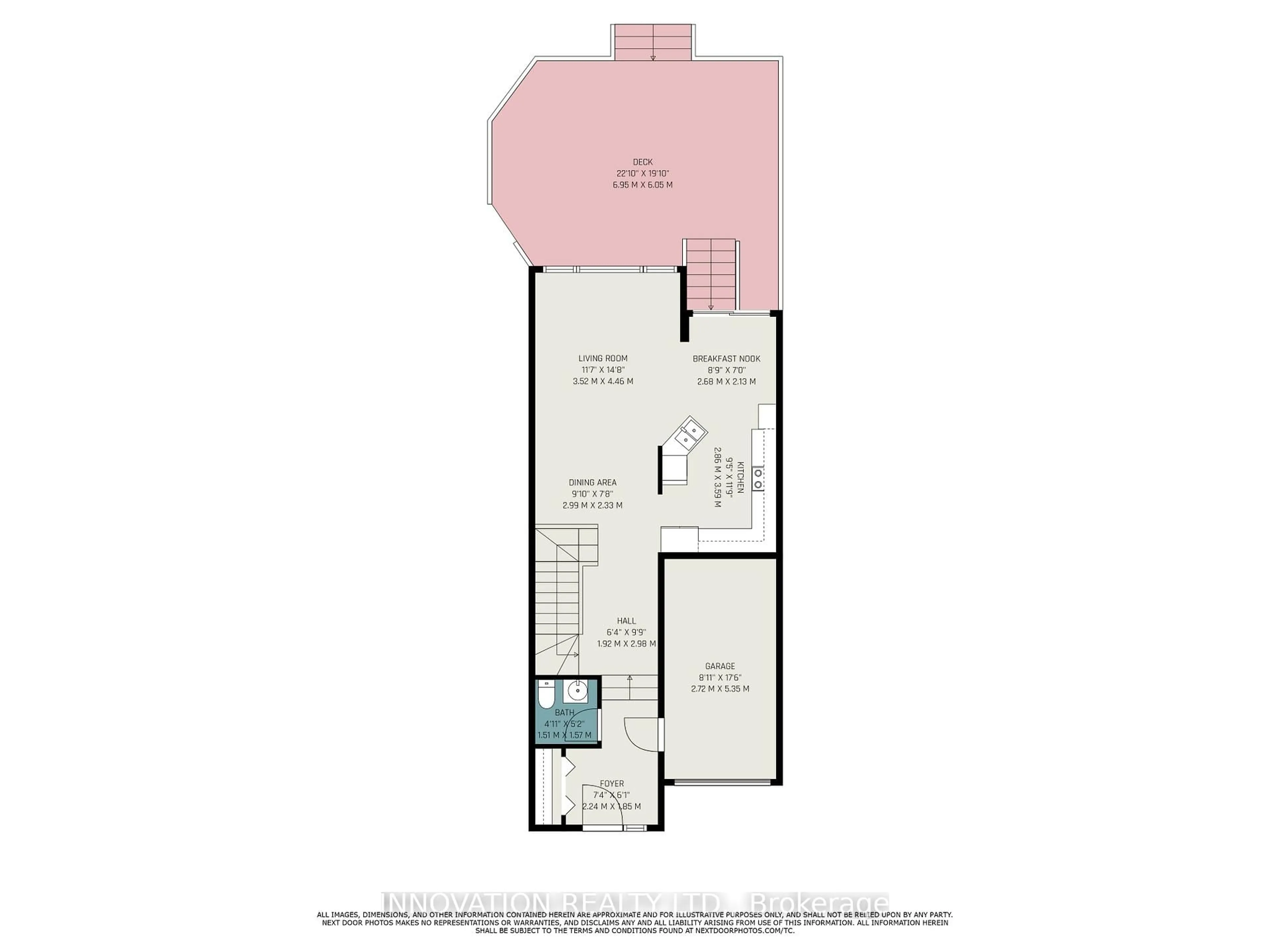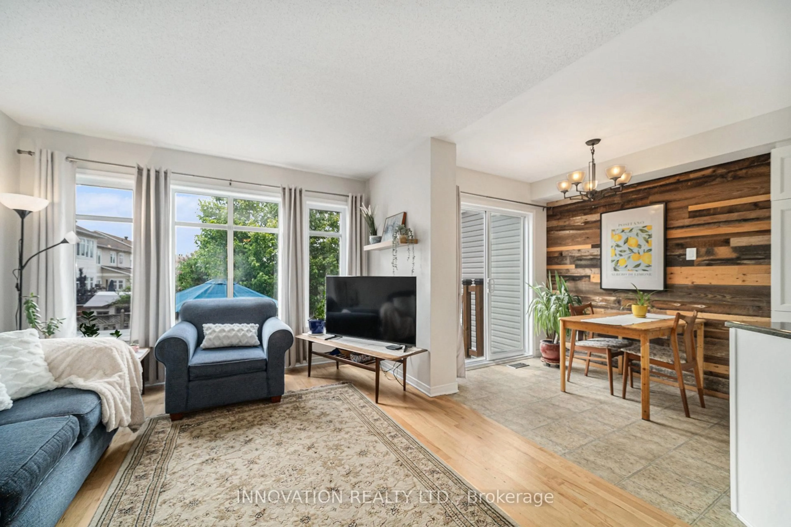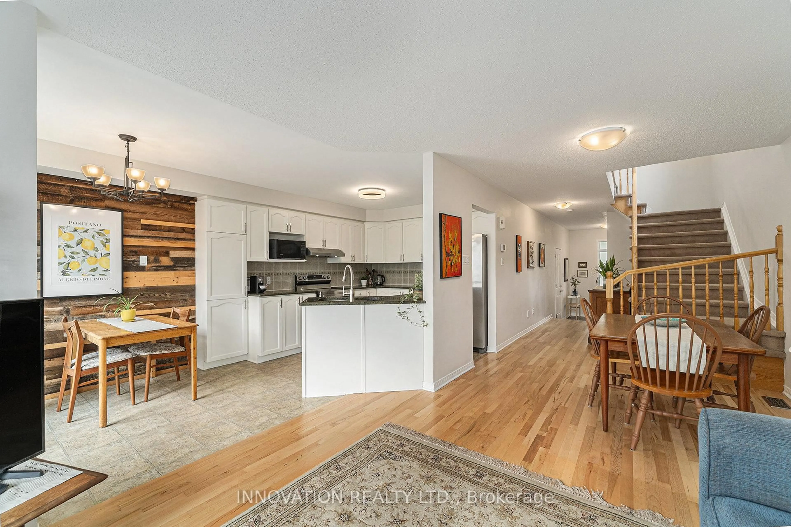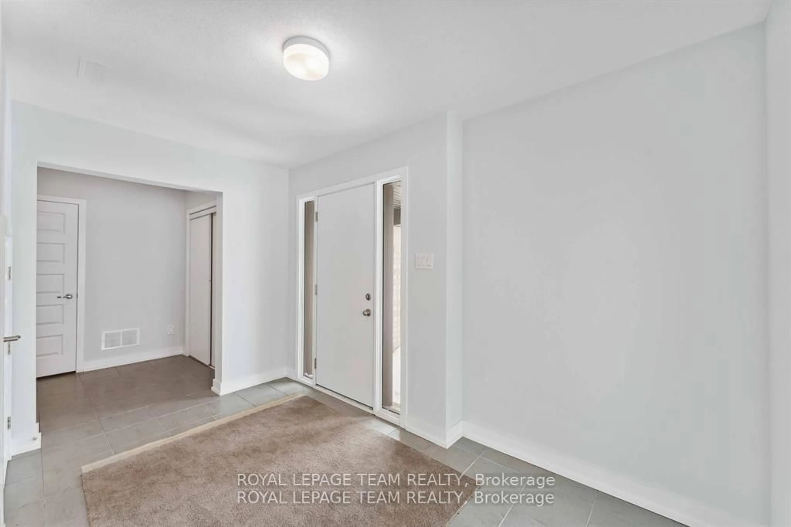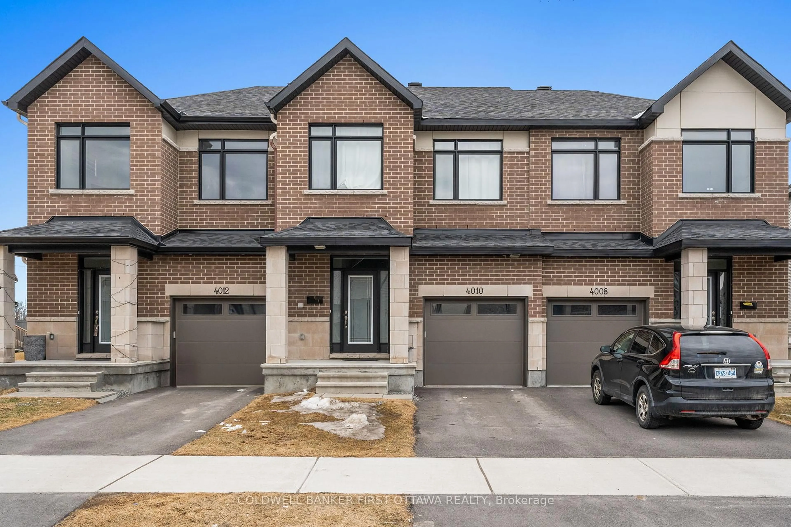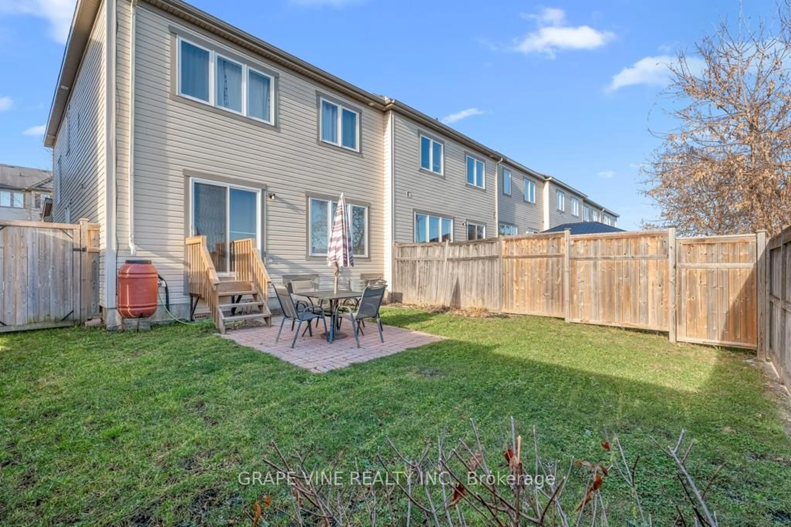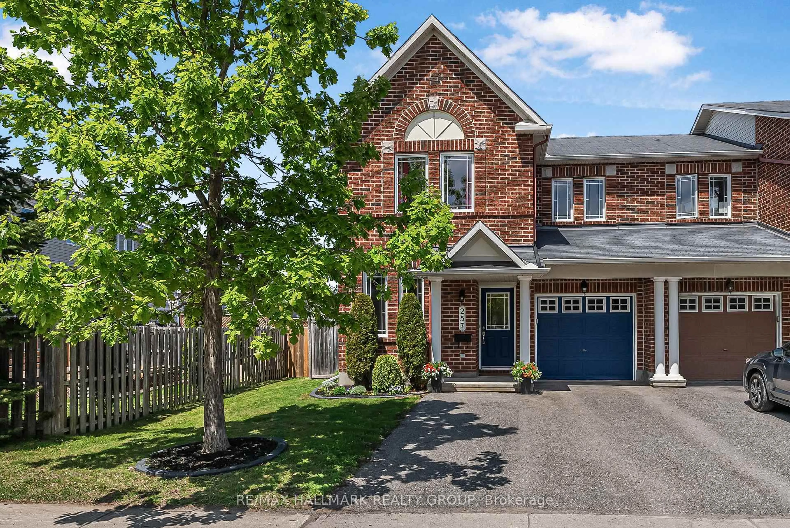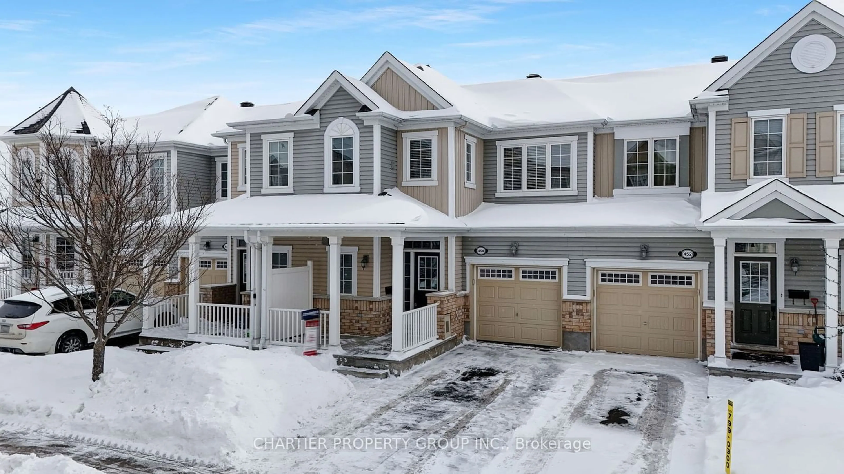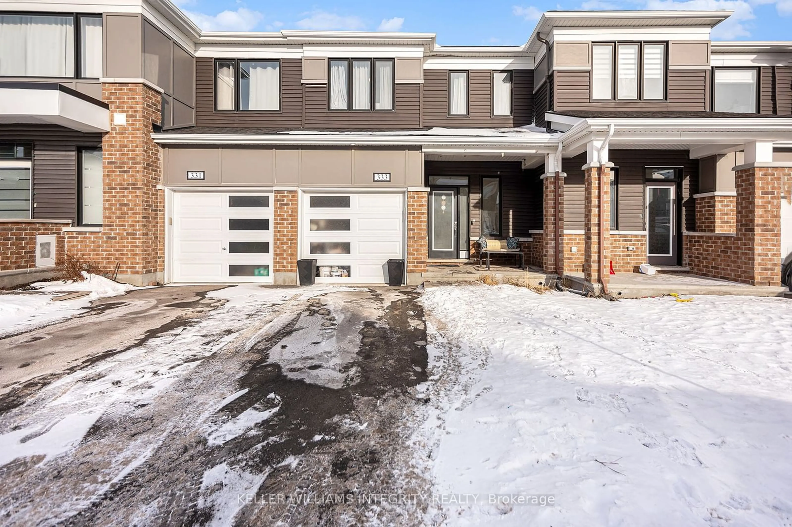441 Claridge Dr, Ottawa, Ontario K2J 5J2
Contact us about this property
Highlights
Estimated ValueThis is the price Wahi expects this property to sell for.
The calculation is powered by our Instant Home Value Estimate, which uses current market and property price trends to estimate your home’s value with a 90% accuracy rate.Not available
Price/Sqft$370/sqft
Est. Mortgage$2,727/mo
Tax Amount (2025)$4,219/yr
Days On Market1 day
Description
End Unit Townhome on a rare Pie-Shaped Lot in Barrhaven! Welcome to this bright and spacious 3-bedroom, 2.5-bathroom end unit townhome, ideally located in one of Barrhavens most sought-after neighbourhoods. Sitting on a pie-shaped lot, this property offers exceptional outdoor space and a warm, inviting interior that checks all the boxes for comfortable family living. Step inside to a sun-filled main floor with large windows and an open-concept layout. The living and dining areas flow effortlessly into a functional kitchen with plenty of counter space and a view of the expansive backyard ideal for both everyday life and entertaining. Upstairs, you'll find three generous bedrooms, including a spacious primary suite with a walk-in closet and a private ensuite. Two additional bedrooms and a full bath provide flexibility for family, guests, or a home office. The fully finished basement adds valuable living space and features a cozy fireplace, making it the perfect retreat for movie nights, a playroom, or a home gym. Whether you are relaxing or hosting, this lower level is designed for comfort. Outside, the extra-long laneway fits two vehicles, and the large pie-shaped backyard offers space to garden, play, or unwind in privacy. This home is perfectly positioned near schools, parks, shopping, transit, and everything that makes Barrhaven a top choice for homeowners. Do not miss this rare opportunity, end units with lots like this don't come along often! Furnace 2023/AC 2023/Roof 2018/rented HWT 2023
Property Details
Interior
Features
Ground Floor
Foyer
2.24 x 1.85Dining
2.99 x 2.33Living
3.52 x 4.46Kitchen
2.86 x 3.59Exterior
Features
Parking
Garage spaces 1
Garage type Attached
Other parking spaces 2
Total parking spaces 3
Property History
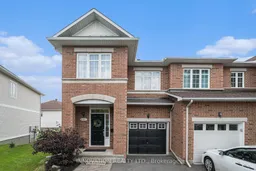 20
20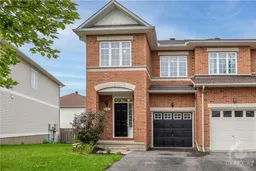
Get up to 0.5% cashback when you buy your dream home with Wahi Cashback

A new way to buy a home that puts cash back in your pocket.
- Our in-house Realtors do more deals and bring that negotiating power into your corner
- We leverage technology to get you more insights, move faster and simplify the process
- Our digital business model means we pass the savings onto you, with up to 0.5% cashback on the purchase of your home
