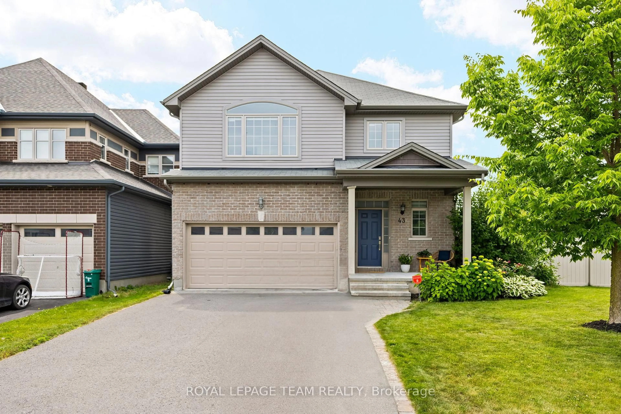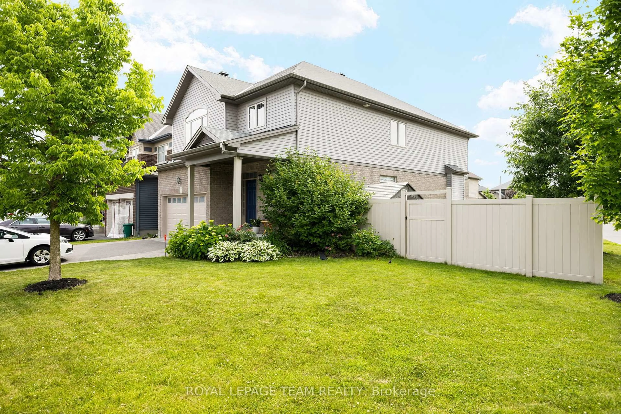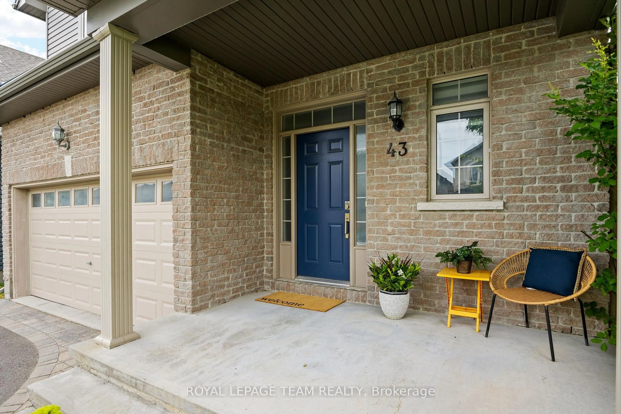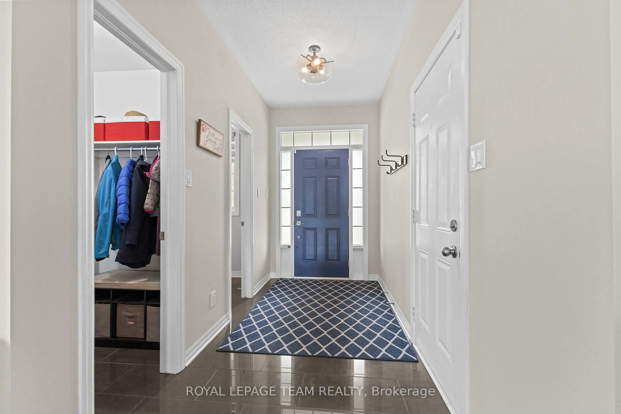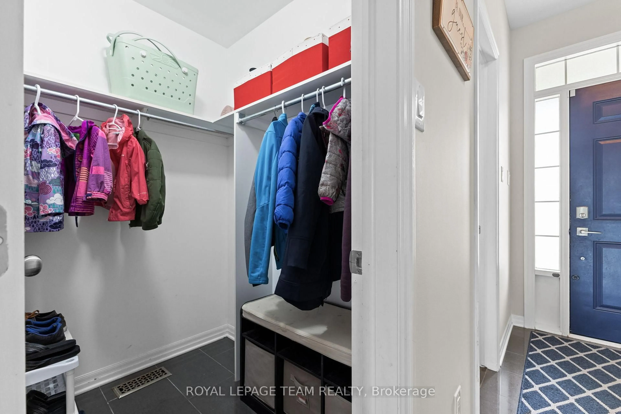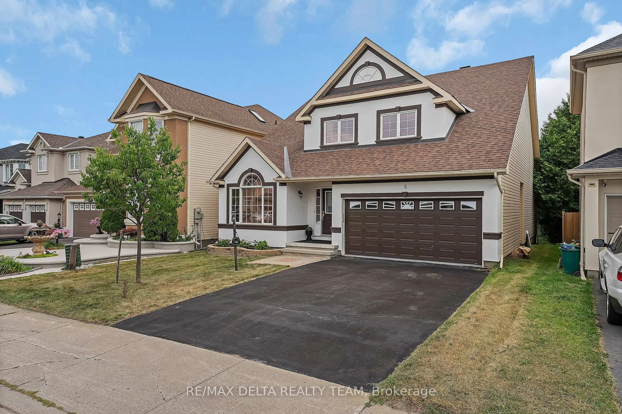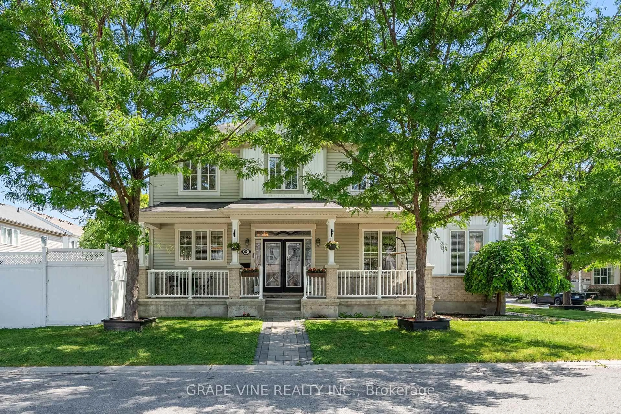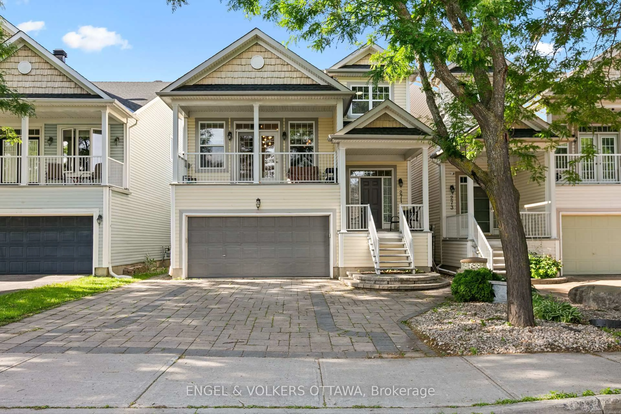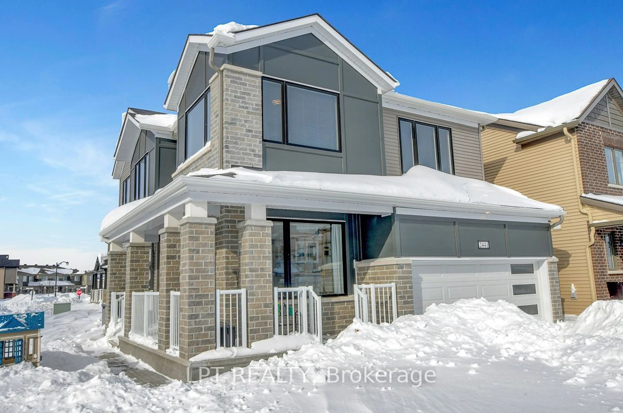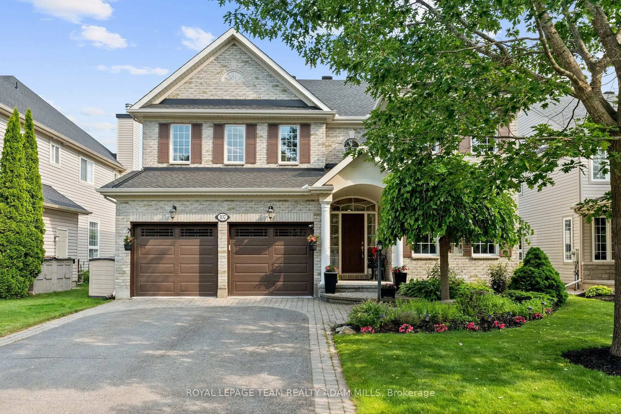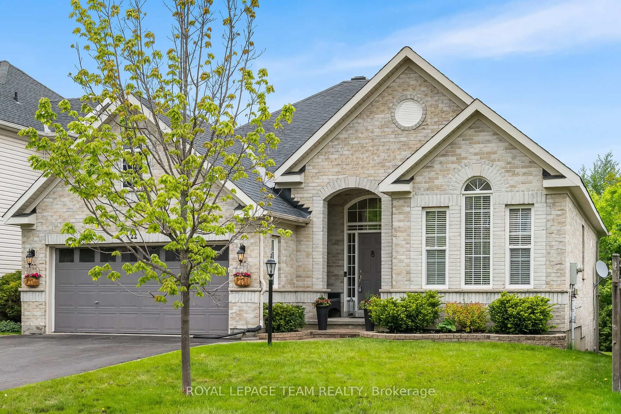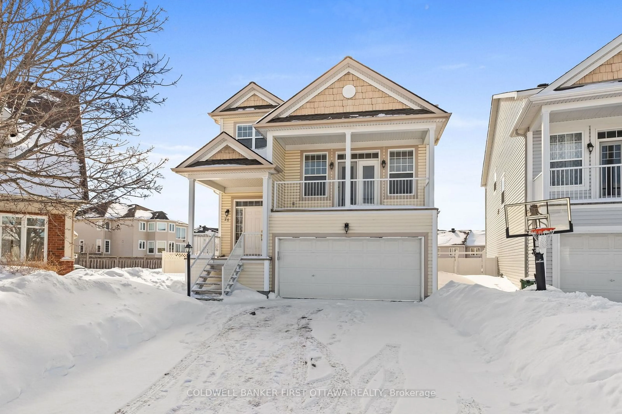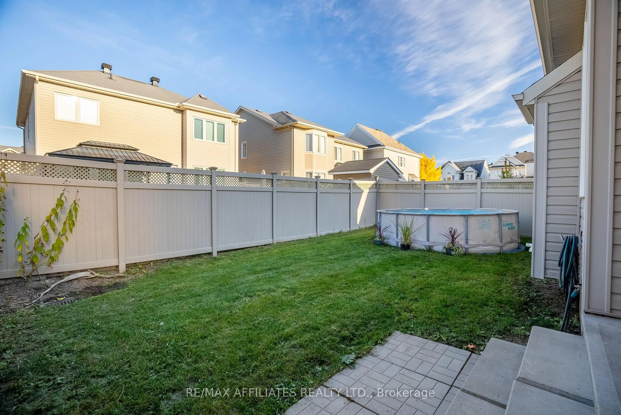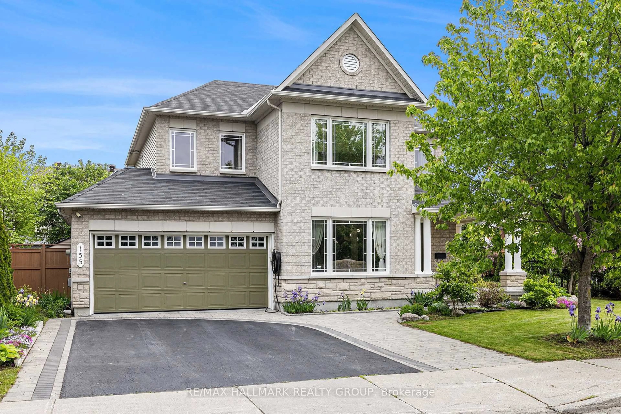43 Hibiscus Way, Ottawa, Ontario K2J 6A5
Contact us about this property
Highlights
Estimated valueThis is the price Wahi expects this property to sell for.
The calculation is powered by our Instant Home Value Estimate, which uses current market and property price trends to estimate your home’s value with a 90% accuracy rate.Not available
Price/Sqft$472/sqft
Monthly cost
Open Calculator

Curious about what homes are selling for in this area?
Get a report on comparable homes with helpful insights and trends.
+22
Properties sold*
$891K
Median sold price*
*Based on last 30 days
Description
This exceptional family home sits on a premium corner lot with park views and with high-quality finishings throughout. The grand foyer draws you into a voluminous layout, with hardwood floors and plenty of natural light flow throughout the home. Highlights include a vaulted ceiling in the family room. Separate dining space and living room/den. The chef's kitchen is designed to impress, featuring granite countertops, stainless steel appliances, a large entertaining island, and clear sight lines to the adjacent park. Upstairs, the primary suite is a true retreat with vaulted ceilings, a spacious walk-in closet, and a luxurious 4-piece ensuite renovated in 2019. Three additional generous bedrooms and a second full bathroom and laundry, complete the upper level, providing plenty of space for a growing family. The fully finished basement, completed in 2020, offers even more flexibility with a bright fifth bedroom featuring large windows, a full bathroom, an expansive recreation room, and ample storage. Outdoors, enjoy an oversized, landscaped yard with a full irrigation system, durable PVC fencing, and a large engineered deck with pergola, built for low-maintenance enjoyment for years to come.This move-in-ready home perfectly balances modern upgrades with family-friendly design in a desirable, park-adjacent setting with a splash pad. Convenient side gate makes getting to the park effortless. Located near top-ranked schools, parks, bus stops, Costco, Hwy 416, and shops and restaurants, this exceptional home offers the perfect blend of location, luxury, and lifestyle. A must-see for discerning buyers.
Property Details
Interior
Features
Main Floor
Living
4.7 x 4.43Family
4.7 x 4.03Foyer
3.5 x 1.72W/I Closet
Bathroom
1.76 x 1.72Exterior
Features
Parking
Garage spaces 2
Garage type Attached
Other parking spaces 4
Total parking spaces 6
Property History
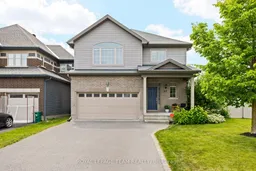
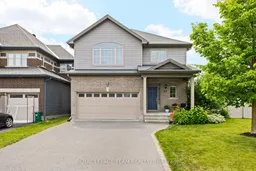 44
44