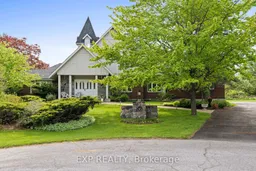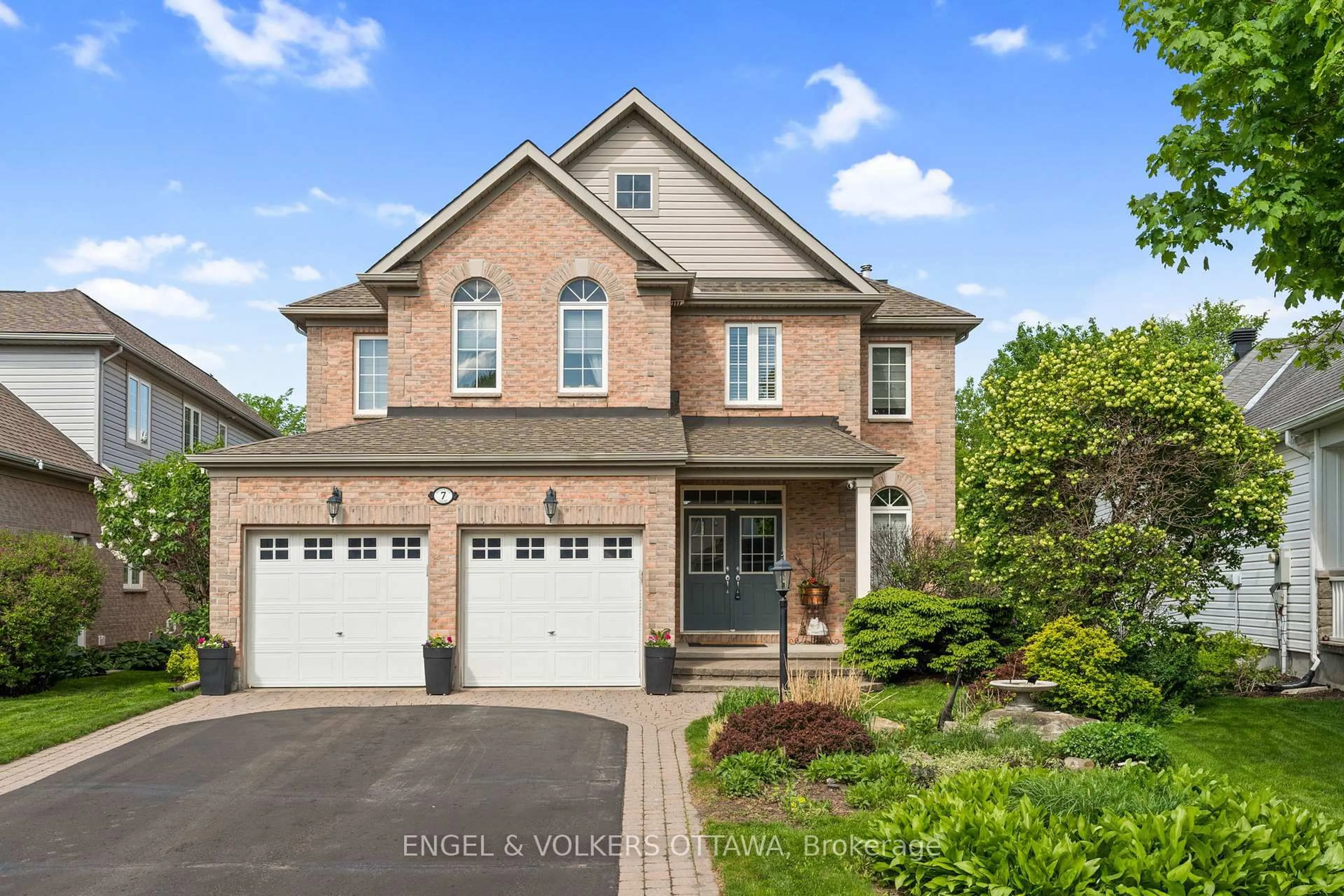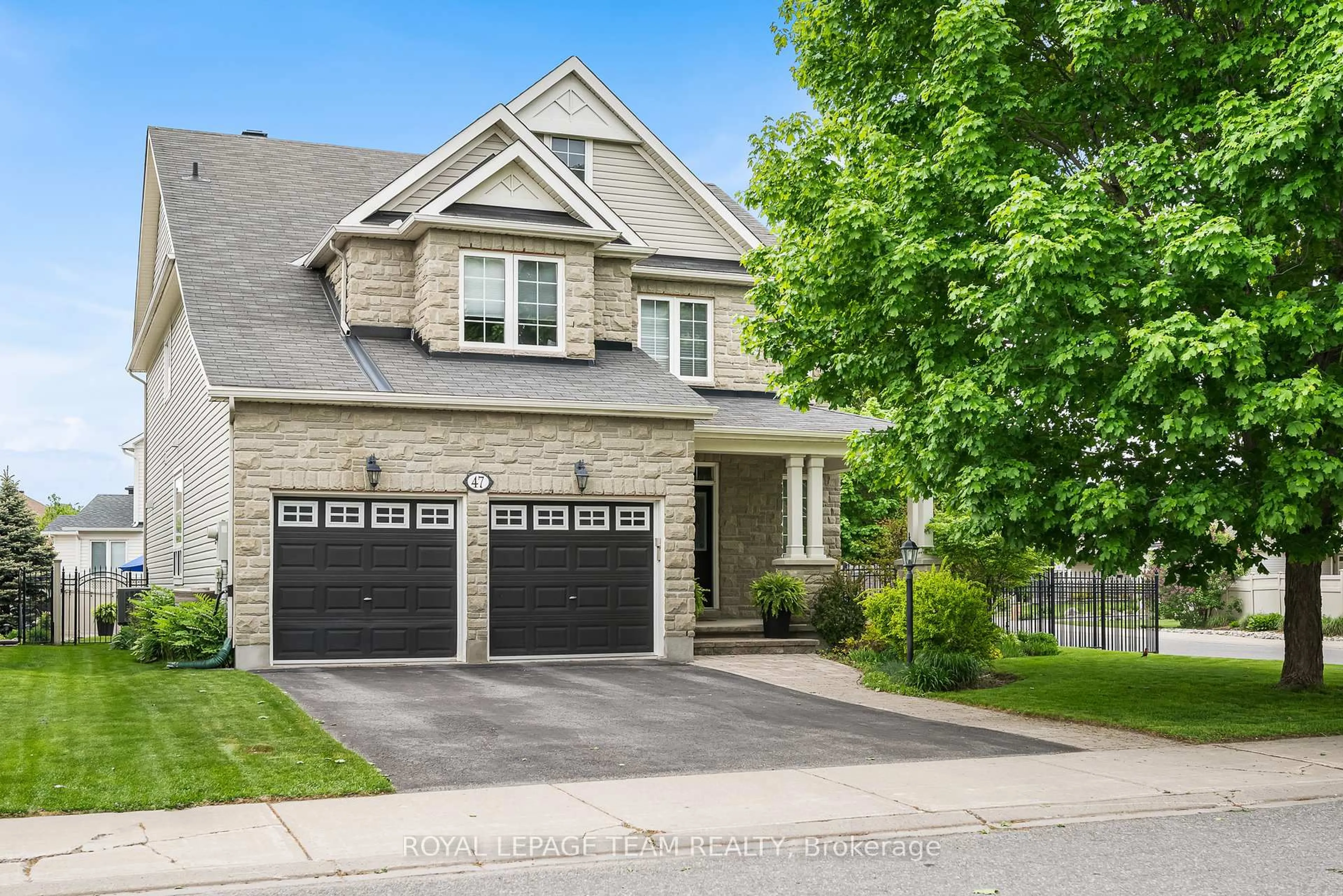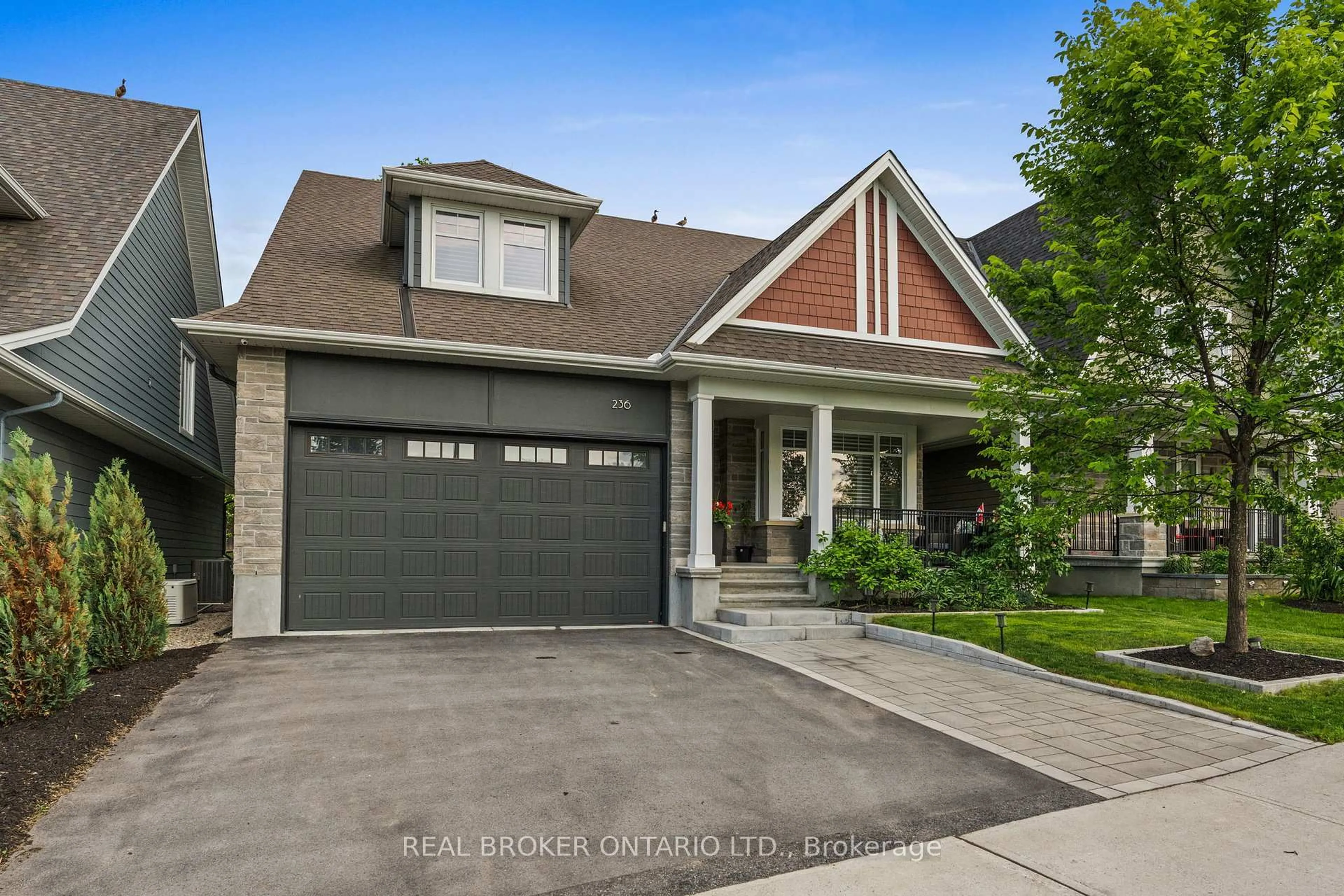Welcome to this gorgeous Tudor-inspired residence in the prestigious and exclusive golf course enclave of Cedarhill! Stunning 4-bedroom, 3-bathroom home is nestled on a private court and landscaped 1-acre lot backing onto a protected woodland and large pond, offering unparalleled privacy - no rear neighbours! Grand foyer where marble floors, 18-foot ceilings, & a dramatic steeple skylight fill the space with natural light. A sweeping staircase sets the tone for timeless sophistication. Main floor features a formal living room with stunning hardwood floors, a wood-burning fireplace, and a large bay window. Big bright family room open to the kitchen and eating area, perfect for everyday living and entertaining. Kitchen boasts granite countertops, beautiful tiled backsplash, stainless steel appliances, centre island with pendant lighting - tons of cupboard and counterspace. The oversized elegant dining room is accented with wainscoting and ready for guests. Main floor bedroom/office, laundry room, and 3-piece bathroom complete this level. Upstairs, the primary suite with double doors offers a walk-in closet, a luxurious ensuite with a stunning tiled and glass shower. Two additional spacious bedrooms and a full family bathroom completes this level. Massive, partially finished basement includes a fantastic family room with sound dampening ceiling, pot lights, cozy gas fireplace, a custom wine cellar, cold storage, and two large storage spaces. Enjoy the stunning outdoors from your 28 x 19 private deck or explore the mature trees and huge pond, a true oasis with ducks, geese and more. Additional highlights include huge 3-car garage accessible from basement and the main floor. Tranquil and exclusive court of only 3 homes. This gorgeous home is a rare find that perfectly balances the serenity of nature and convenience of immediate access to major highways, parks, restaurants and shops. Don't miss this opportunity to become a part of this exclusive golf course community.
Inclusions: Fridge, Stove, Microwave/Hood Fan, Dishwasher, Washer & Dryer
 50
50





