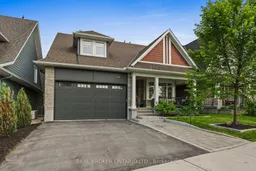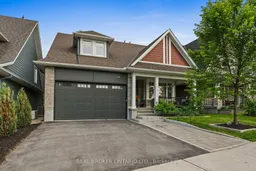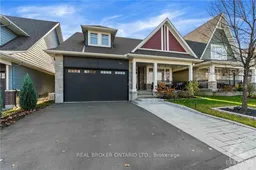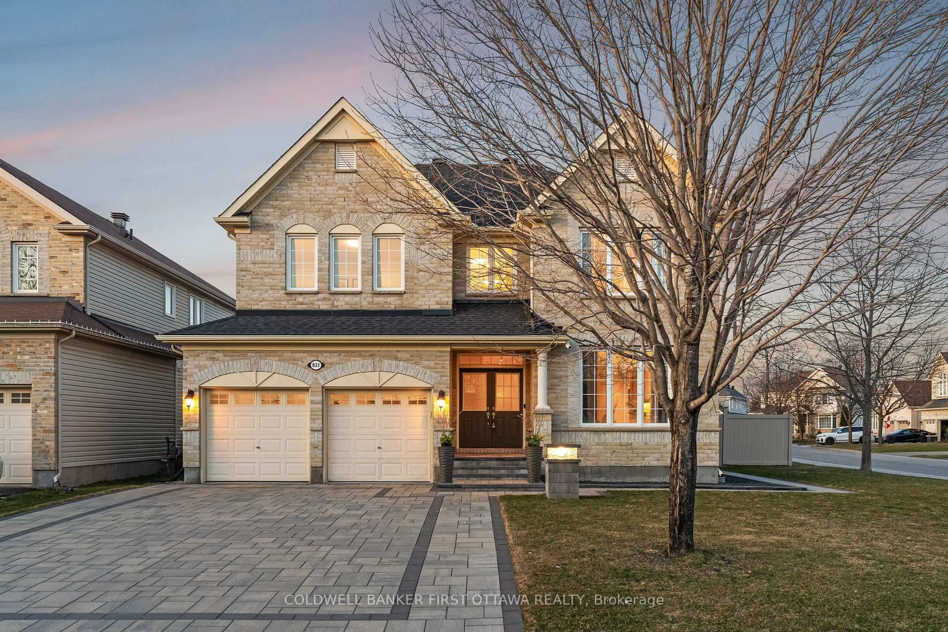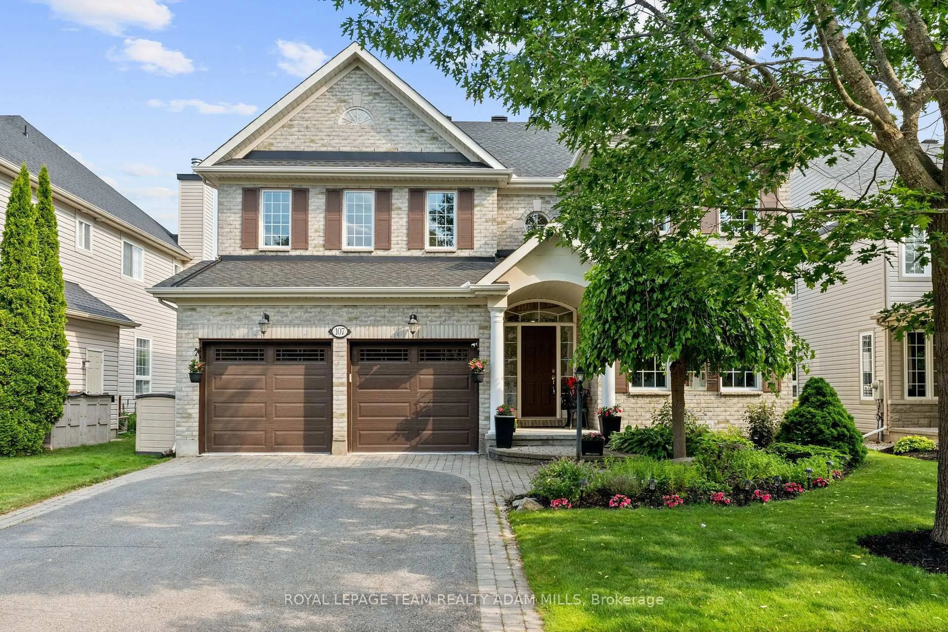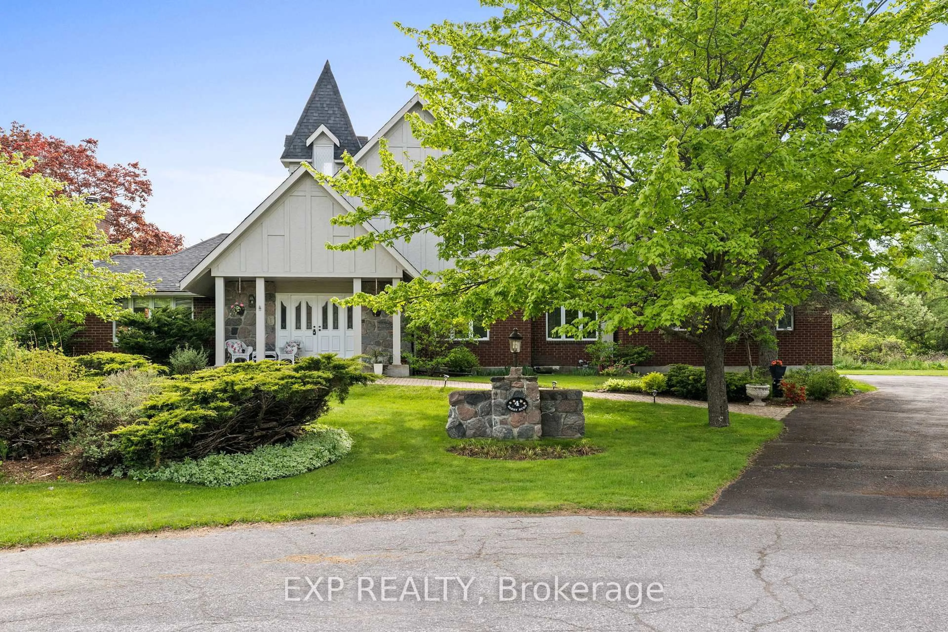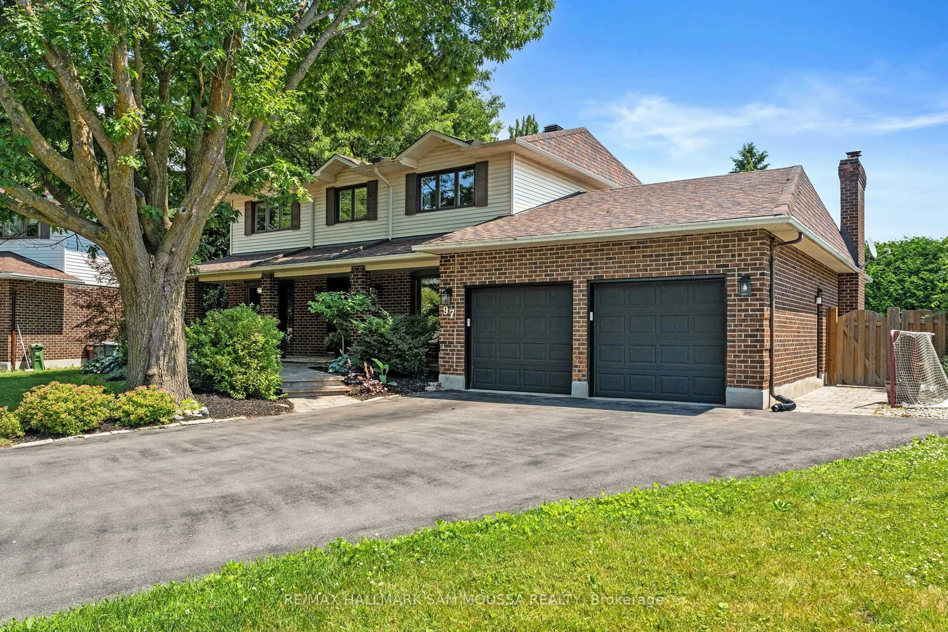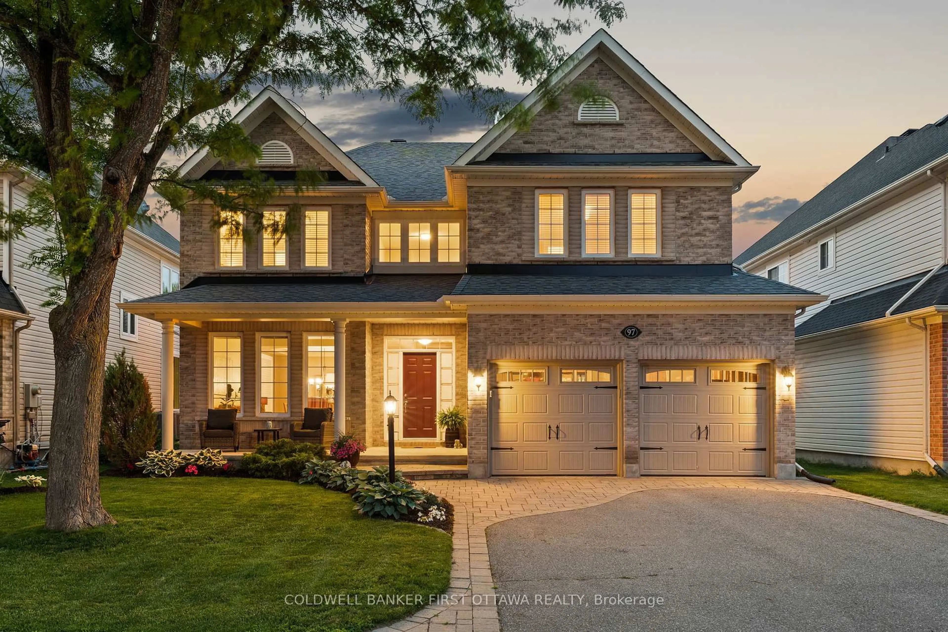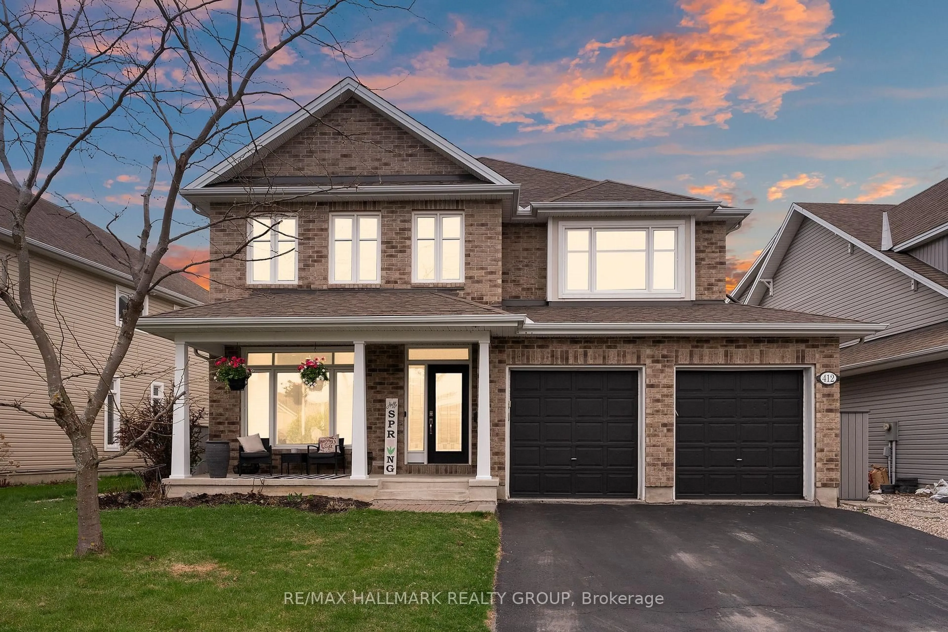Welcome to this exceptional Bungalow, masterfully crafted by an esteemed builder - Uniform Constructions "The Douglas w/Loft"-4 Bdrms & 4Full Baths. Grand front porch is a signature feature of this bungalow and an invitation to experience this remarkable home. This original owners residence is a show-home, offering nearly 2,000 sq. ft. on the main level & almost 900 sq. ft. loft, in the prestigious, Orchard community at Stonebridge Golf Course. You are welcomed by a grand Foyer w/elegant ceramic tile & sweeping hdwd frs that extend throughout the main floor, stairs, loft & upper hall. The homes open-concept design is anchored by a stylish kitchen, featuring a striking 10' quartz island, stainless steel appliances & custom cabinetry. The kitchen flows seamlessly into a sunlit Great Room, where a soaring shiplap fireplace creates a dramatic &inviting focal point. The main flr boasts 2 bdrms, incl. a luxurious Primary Suite w/2 custom-built closets & a spa-inspired ensuite. Main-level laundry. A stunning home office off the foyer provides a quiet work retreat. 9-foot ceilings throughout the main floor & vaulted ceiling to the loft, provides an airy, light-filled atmosphere. The loft provides 2 bdrms, a full bath & lounge area. The exceptional lower level is custom-built to accommodate a Golf Simulator, laser shooting range, and other sports, doubling as a movie theatre. A lounge area is perfect for viewing the simulator. The lower level features; games area & bar, a gym, sound dampened music room, full bath & expansive storage. The back yard features a large deck w/gazebo, no rear neighbours and the front yard has widened interlock driveway & complimentary garden. The home is located on a quiet street across from a park, offering easy access to Stonebridge's 18-hole golf course and scenic park trails. Over $300,000 in upgrades, widened two-car garage, and show-home quality finishes throughout make this a rare opportunity in one of Ottawa's most sought-after communities
Inclusions: Stove, Microwave, Dryer, Washer, Refrigerator, Dishwasher, Hood Fan, Auto Garage Door Opener, Security Camera System
