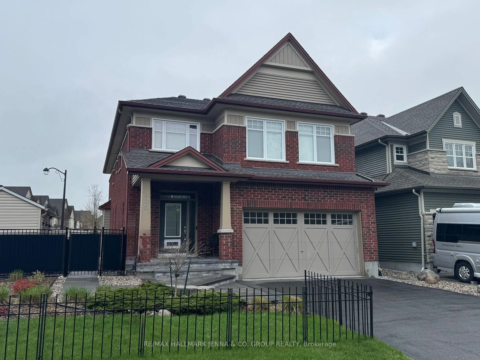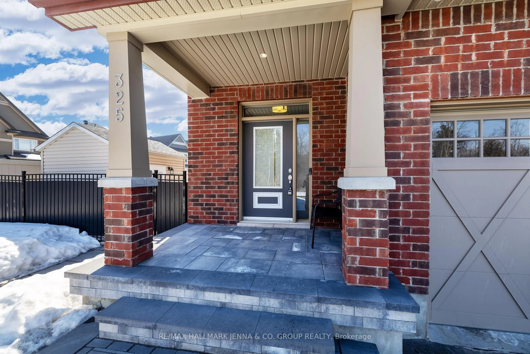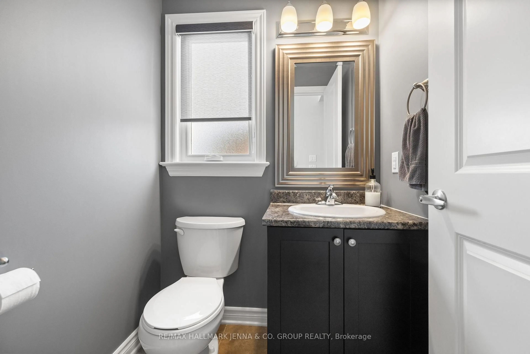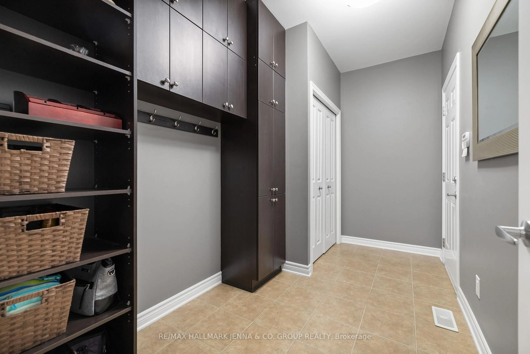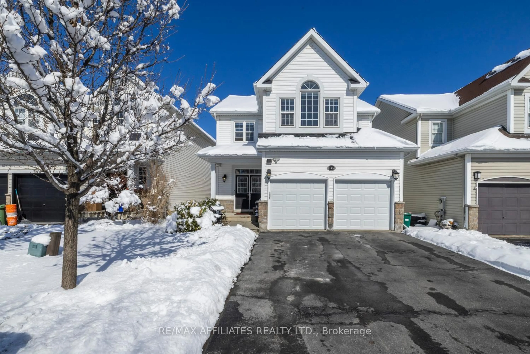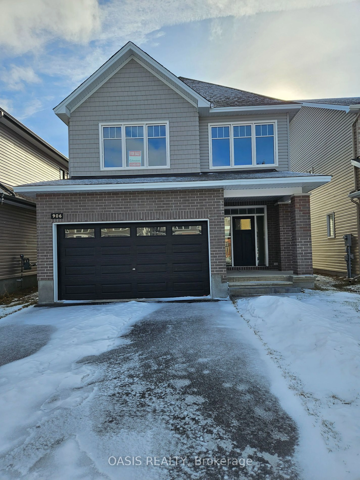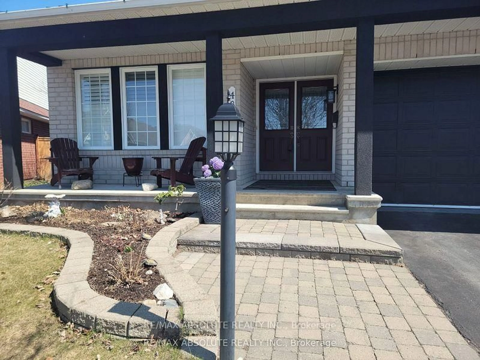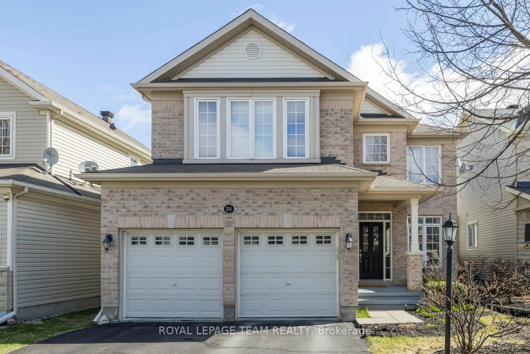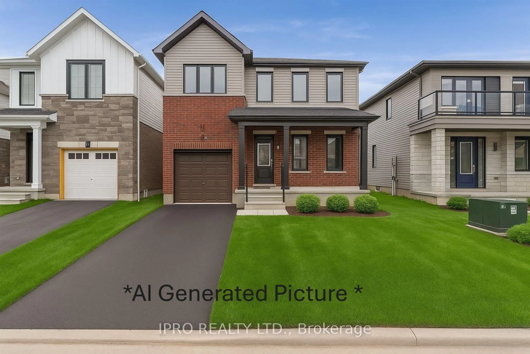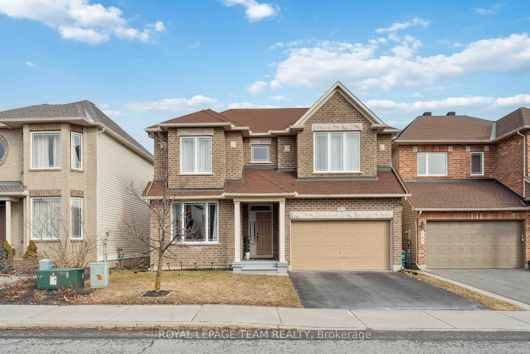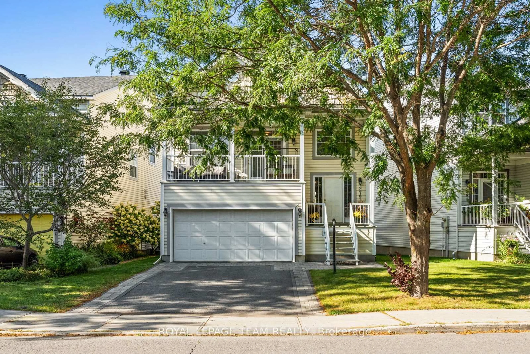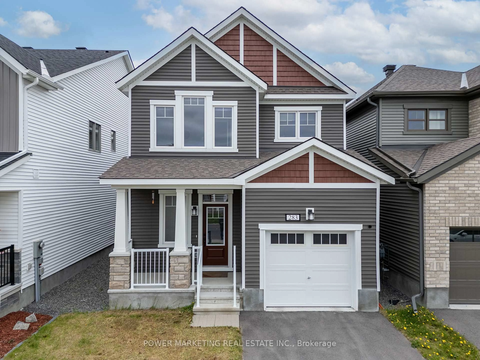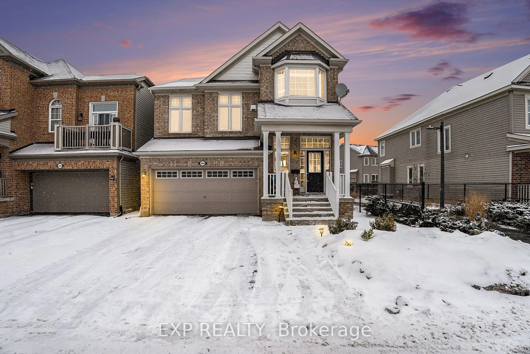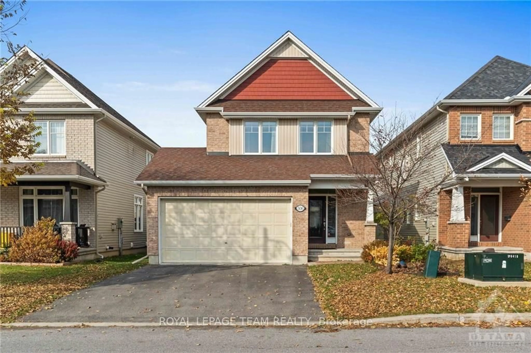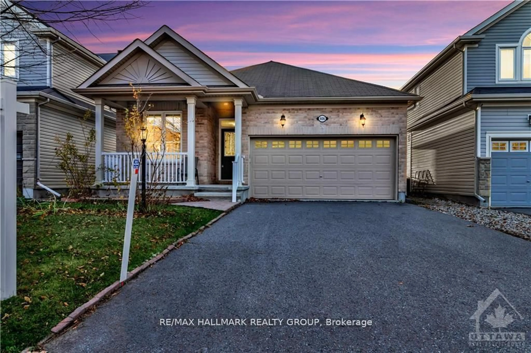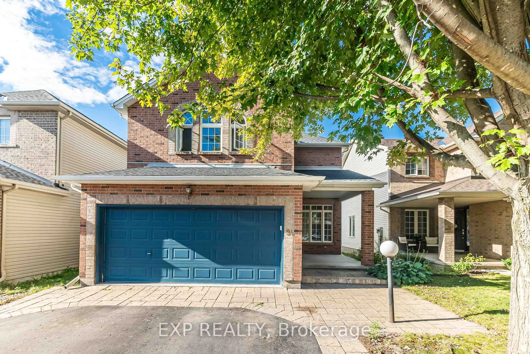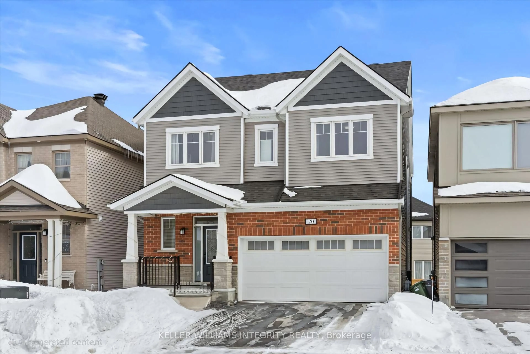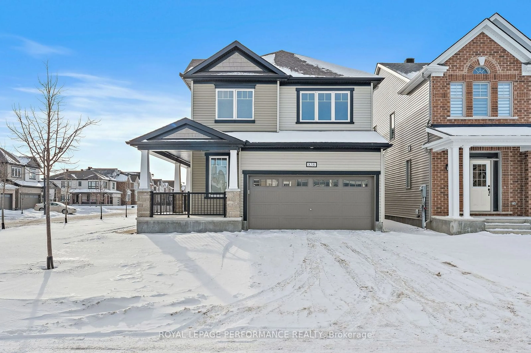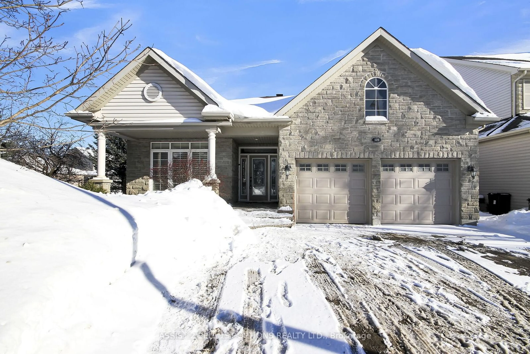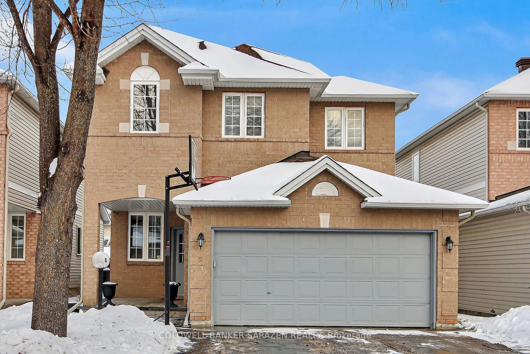325 Via Verona Ave, Ottawa, Ontario K2J 5X9
Sold conditionally $999,000
Escape clauseThis property is sold conditionally, on the buyer selling their existing property.
Contact us about this property
Highlights
Estimated ValueThis is the price Wahi expects this property to sell for.
The calculation is powered by our Instant Home Value Estimate, which uses current market and property price trends to estimate your home’s value with a 90% accuracy rate.Not available
Price/Sqft$714/sqft
Est. Mortgage$4,290/mo
Tax Amount (2024)$6,362/yr
Days On Market24 days
Total Days On MarketWahi shows you the total number of days a property has been on market, including days it's been off market then re-listed, as long as it's within 30 days of being off market.79 days
Description
Welcome to 325 Via Verona Avenue, a stylish and well-maintained home in the heart of Barrhaven's Longfields community. This stunning home fronts onto the serene Highbury Woods, offering direct access to beautiful walking trails and a peaceful natural setting. The bright and airy main level features an open-concept design, seamlessly connecting the living and dining areas to create an inviting space for both everyday living and entertaining. The modern kitchen is equipped with sleek appliances, ample cabinetry, and plenty of counter space for effortless meal preparation. Upstairs, generously sized bedrooms provide a comfortable retreat, while the private backyard is a true showstopper, featuring raised garden beds for the green thumb in your family and a turfed mini-putt area, perfect for outdoor enjoyment and relaxation. Conveniently located just minutes from schools, parks, Chapman Mills Marketplace, and public transit, this home offers easy access to shopping, dining, and entertainment options. Sporting facilities are also close by, ensuring an active lifestyle is within reach. The Transitway provides seamless transportation throughout the city, making commuting a breeze. The thoughtfully designed layout also includes a unique basement kitchen ideal for cozy movie nights or entertaining guests. The neighbourhood itself is well-maintained, offering a safe and welcoming atmosphere. Whether you're looking for a family-friendly community or a stylish retreat close to urban conveniences, this home delivers the best of both worlds. With its prime location, natural surroundings, and modern comforts, this home is a fantastic opportunity for those seeking a vibrant yet peaceful suburban lifestyle. Don't wait, this incredible home won't be available for long! Book your private showing today and discover the perfect blend of comfort, convenience, and charm in the heart of Barrhaven. Also available for lease see MLS # X12181885.
Property Details
Interior
Features
Exterior
Features
Parking
Garage spaces 2
Garage type Attached
Other parking spaces 2
Total parking spaces 4
Property History
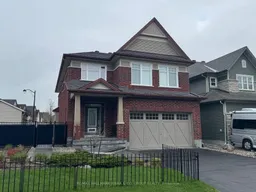
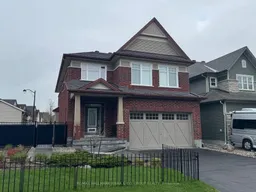 49
49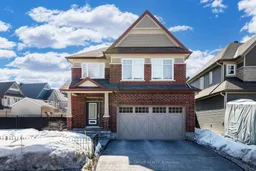
Get up to 0.5% cashback when you buy your dream home with Wahi Cashback

A new way to buy a home that puts cash back in your pocket.
- Our in-house Realtors do more deals and bring that negotiating power into your corner
- We leverage technology to get you more insights, move faster and simplify the process
- Our digital business model means we pass the savings onto you, with up to 0.5% cashback on the purchase of your home
