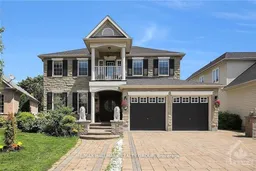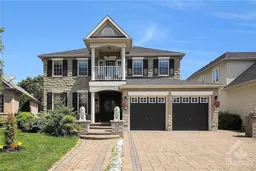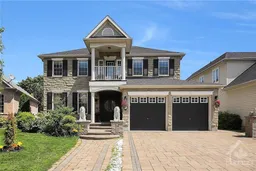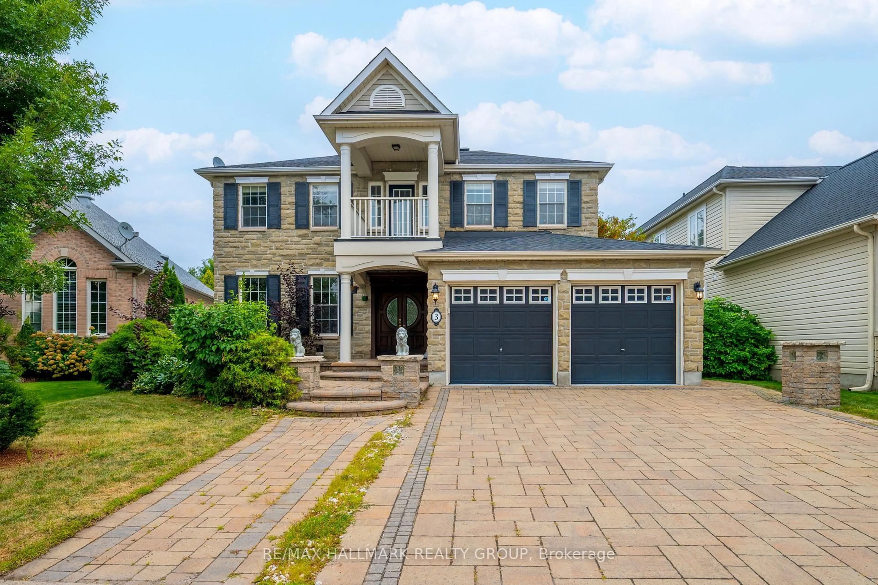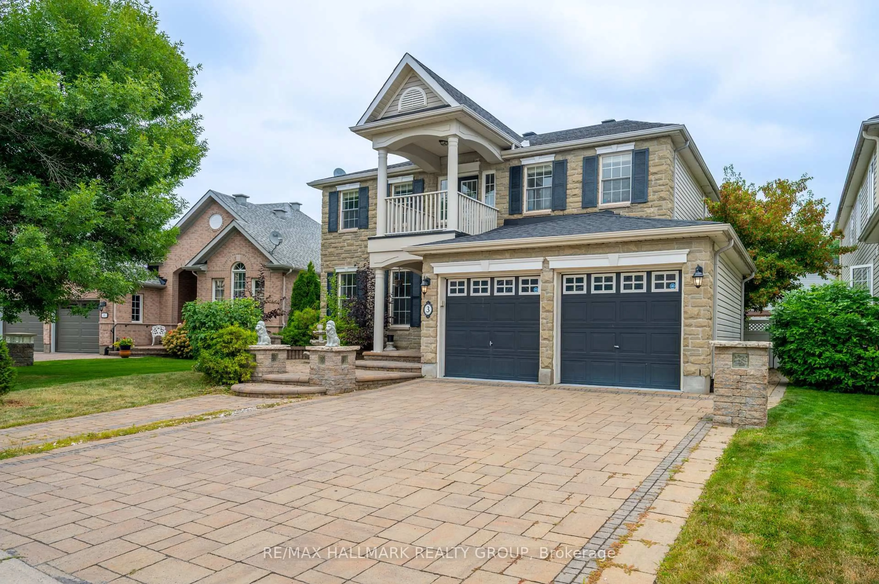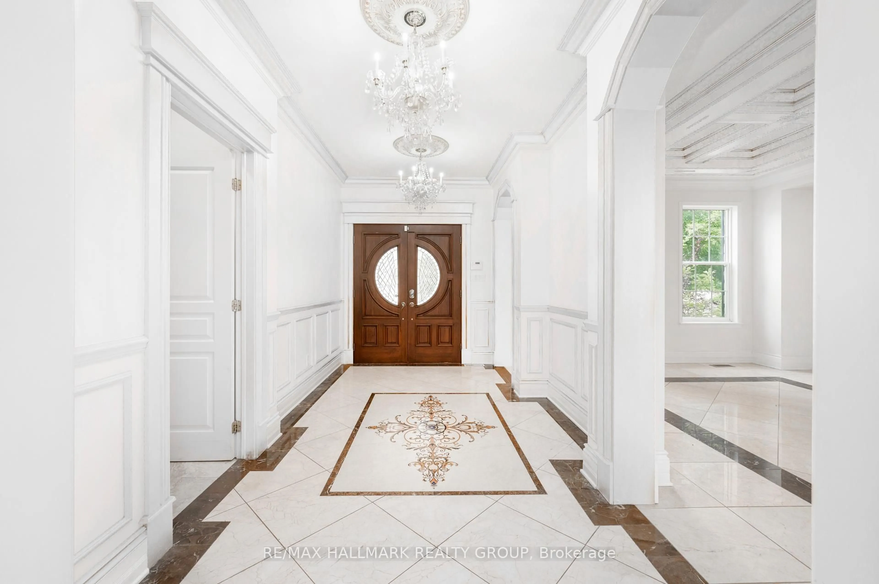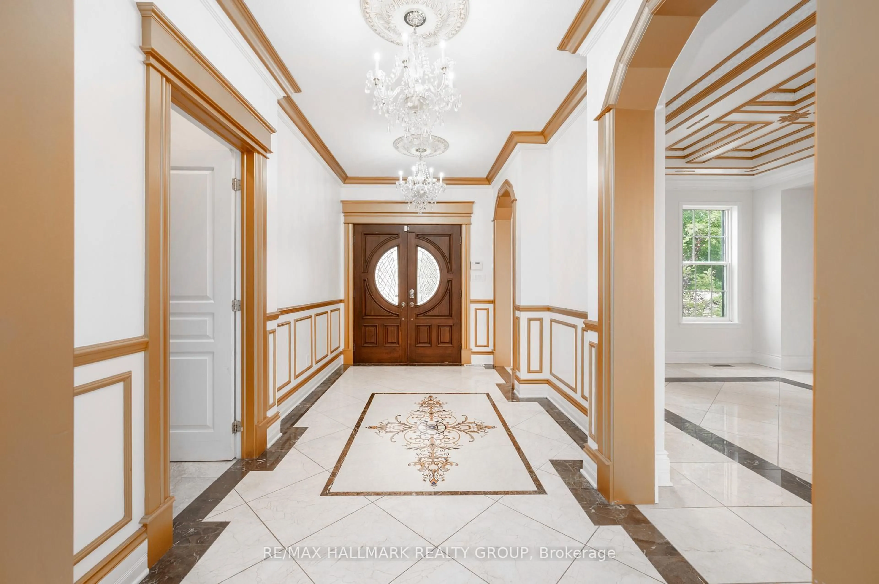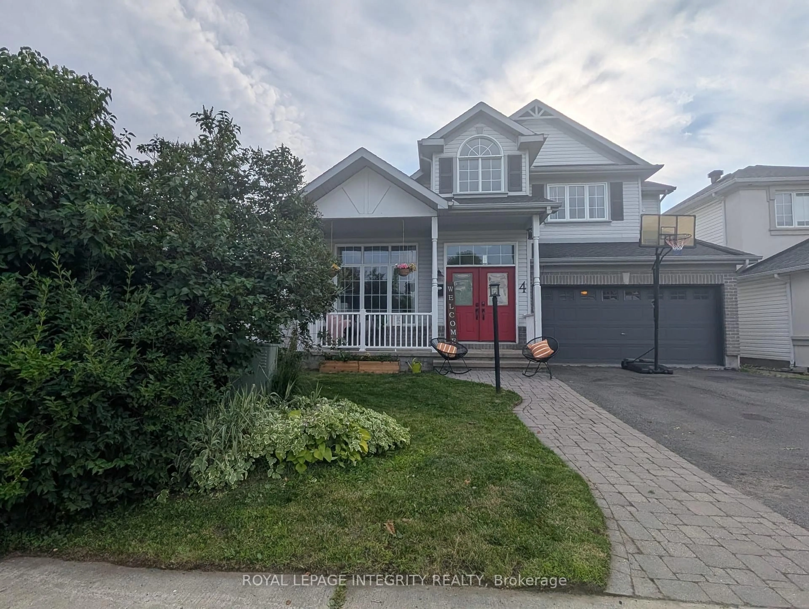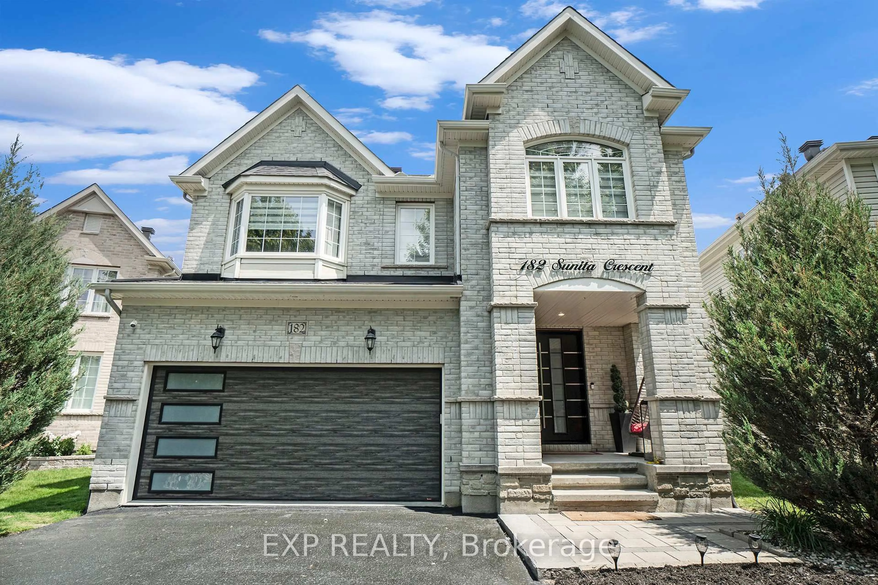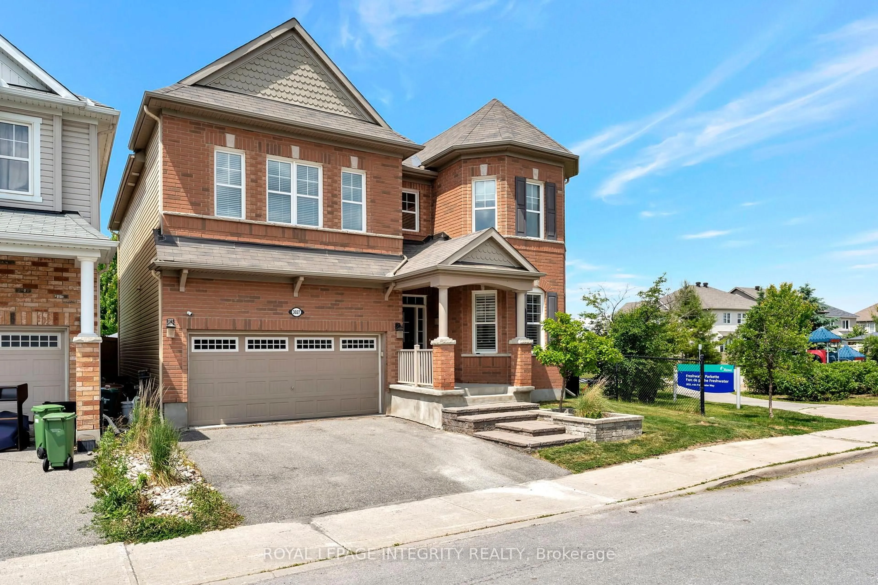3 Wersch Lane, Ottawa, Ontario K2J 5E4
Contact us about this property
Highlights
Estimated valueThis is the price Wahi expects this property to sell for.
The calculation is powered by our Instant Home Value Estimate, which uses current market and property price trends to estimate your home’s value with a 90% accuracy rate.Not available
Price/Sqft$313/sqft
Monthly cost
Open Calculator

Curious about what homes are selling for in this area?
Get a report on comparable homes with helpful insights and trends.
+22
Properties sold*
$891K
Median sold price*
*Based on last 30 days
Description
Welcome to 3 Wersch Lane in the heart of Stonebridge; a stunning executive home offering thoughtfully designed living space. This spacious 5 bedroom, 4.5 bathroom residence blends luxury with comfort, ideal for growing families or those who love to entertain. From the grand marble foyer with Turkish medallions to the detailed coffered ceilings and custom millwork, quality craftsmanship is evident throughout. The oversized chef's kitchen is a true centrepiece, featuring stainless steel appliances, ample storage, and room to host large gatherings. A separate formal dining area and cozy family room with gas fireplace offer inviting spaces for everyday living and special occasions. Upstairs, the spacious principal suite provides a peaceful retreat with a spa-inspired ensuite and walk-in closet. Four additional bedrooms each offer access to their own shared ensuite bathrooms (Jack & Jill); a rare and valuable layout for families or guests. Additional highlights include: Two staircases for added convenience and flow. Private main-floor office, perfect for those work from home days, is tucked out of the way - no interruptions! Fully finished basement with home theatre, gym, games room, bar, and wine cellar, offer endless entertainment potential. Professionally landscaped backyard with saltwater pool, fountains, outdoor kitchen, pergola, and interlock patio; a true summer oasis with natural privacy. Located in one of Ottawas most sought-after neighbourhoods, close to top schools, golf, parks, and amenities, 3 Wersch Lane is ready to welcome you, make it yours today!
Property Details
Interior
Features
Exterior
Features
Parking
Garage spaces 2
Garage type Attached
Other parking spaces 5
Total parking spaces 7
Property History
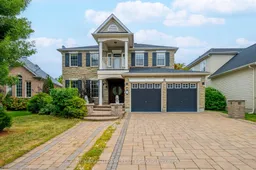 48
48