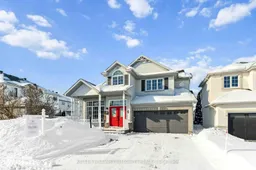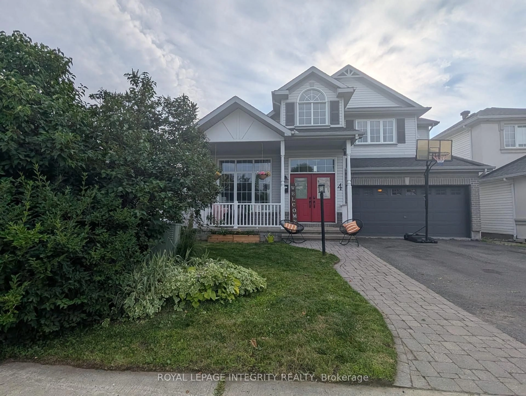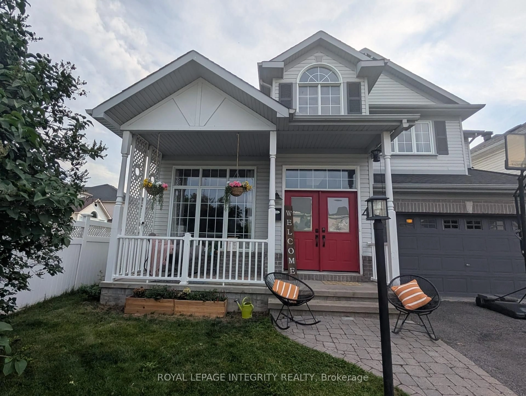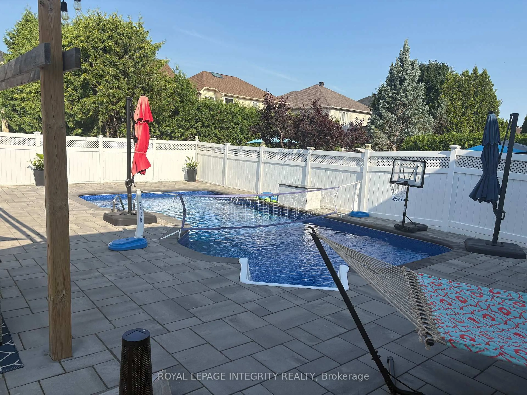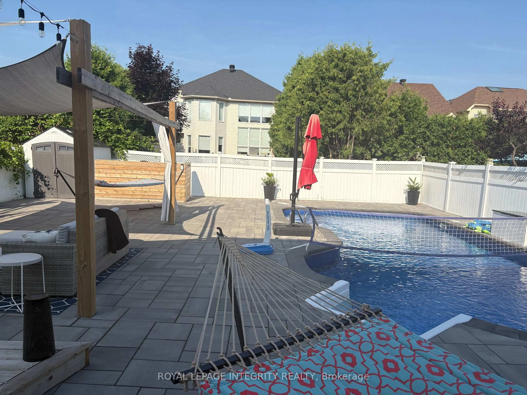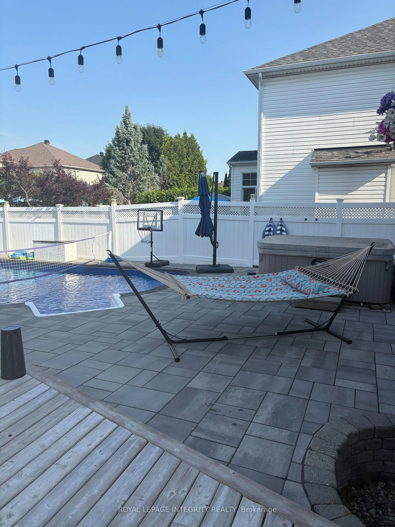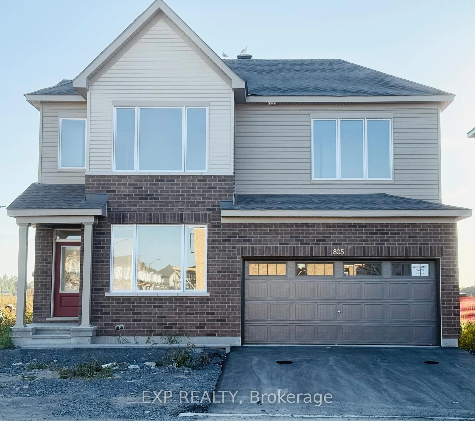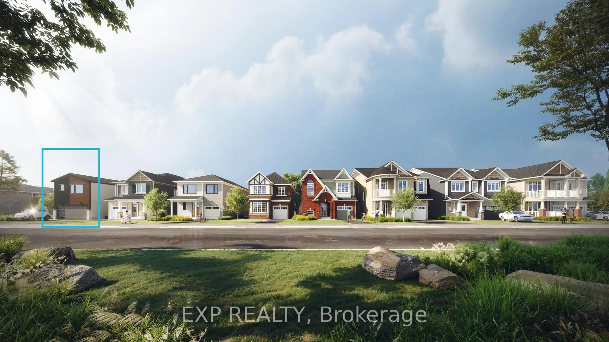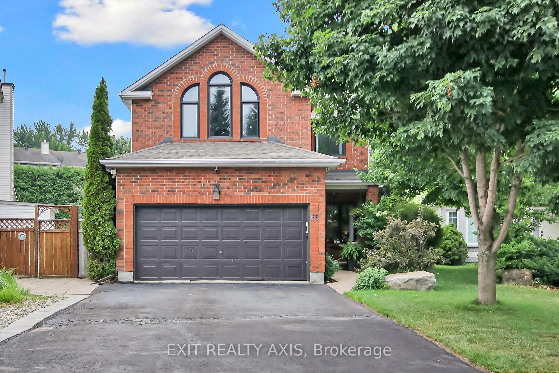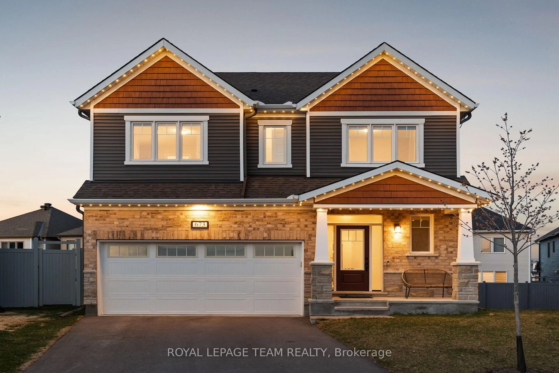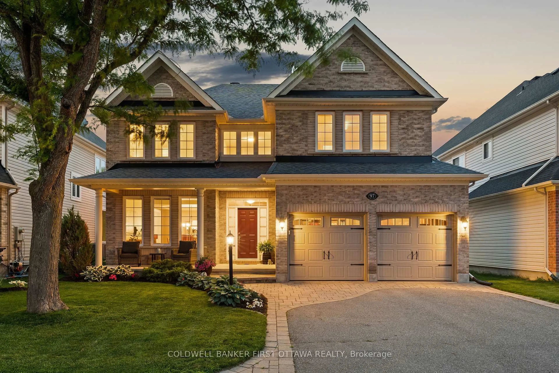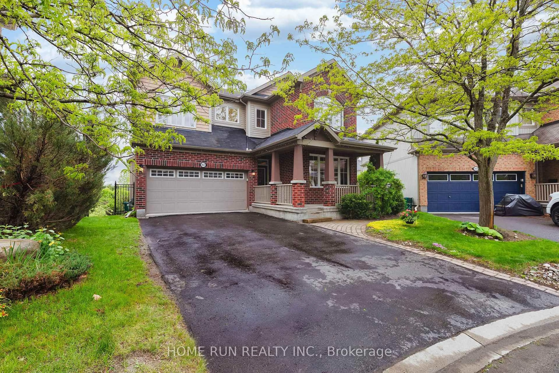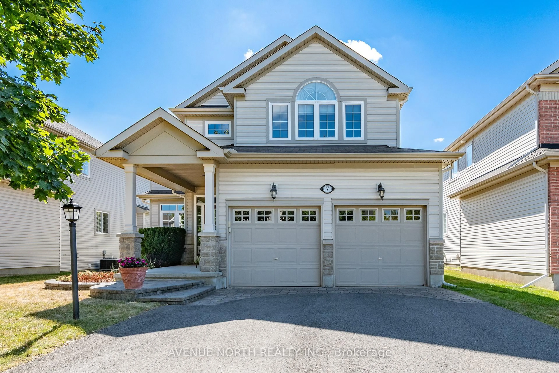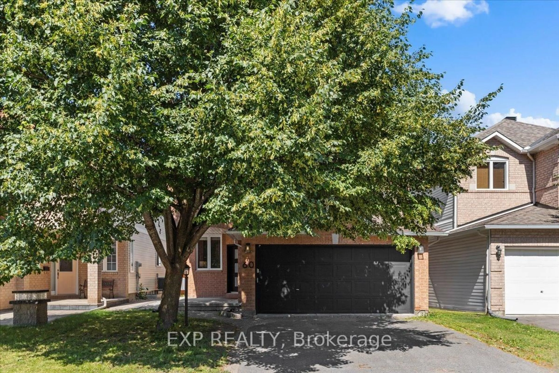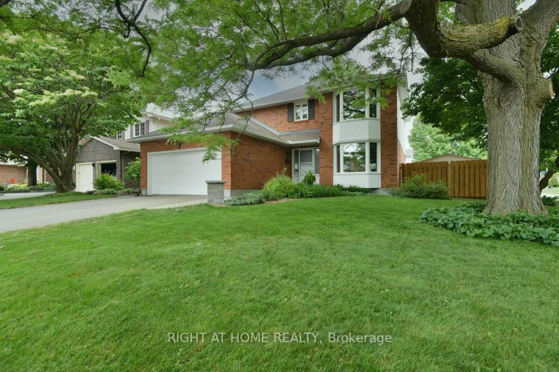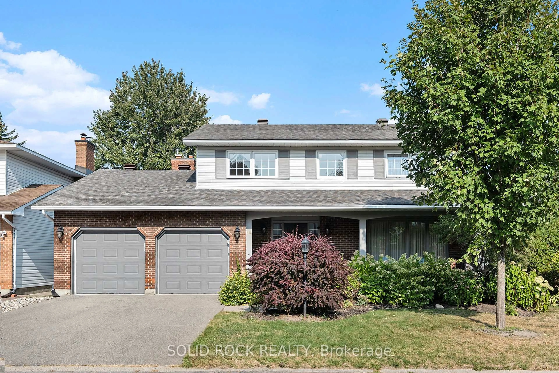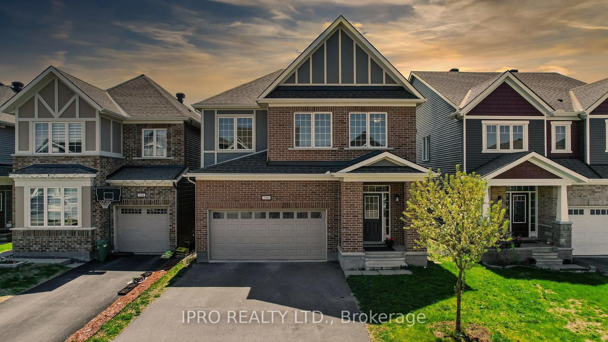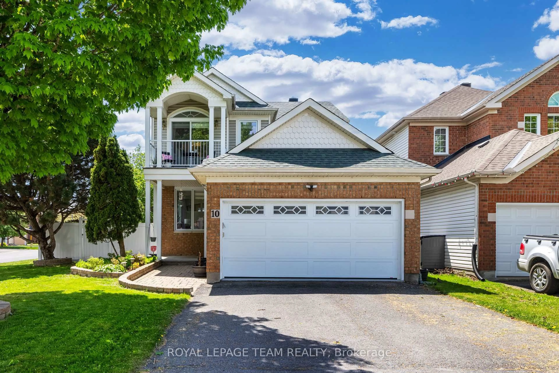4 Bracewood Way, Ottawa, Ontario K2J 4Y3
Contact us about this property
Highlights
Estimated valueThis is the price Wahi expects this property to sell for.
The calculation is powered by our Instant Home Value Estimate, which uses current market and property price trends to estimate your home’s value with a 90% accuracy rate.Not available
Price/Sqft$394/sqft
Monthly cost
Open Calculator

Curious about what homes are selling for in this area?
Get a report on comparable homes with helpful insights and trends.
+26
Properties sold*
$844K
Median sold price*
*Based on last 30 days
Description
Welcome to your dream home in the heart of Stonebridge. This stunning property is an entertainers paradise, featuring a luxurious saltwater heated pool, relaxing hot tub, and an expansive interlocked patio with a built-in deck, covered gazebos, and a tranquil water fall feature. The fully fenced backyard is a private oasis, perfect for family time, summer barbecues, or gathering with friends. Inside, the home is filled with natural light, thanks to tinted windows that reduce heat while maintaining brightness. The vaulted ceilings add a grand touch, and the separate air conditioning unit for the upper level ensures cool comfort throughout. The bright and open kitchen is ideal for cooking and entertaining, complete with stainless steel appliances, a gas stove, and modern finishes. The main floor offers a welcoming front foyer with a custom built-in dressing unit perfect for shoes, jackets, and everyday essentials. The home continues to impress with a beautiful laundry room, a convenient office nook, and countless thoughtful upgrades throughout. The fully finished basement adds incredible value with an additional bedroom, partial bathroom, a dedicated office space, and a stylish bar area perfect for guests, teens, or working from home and plenty of storage space. Located in a family-friendly community with parks, schools, and amenities nearby, this home truly has it all. Whether you're relaxing poolside or enjoying the comfort of its interior features, this Stonebridge beauty offers the lifestyle you've been waiting for.
Property Details
Interior
Features
2nd Floor
3rd Br
3.08 x 3.47Primary
4.57 x 4.752nd Br
2.83 x 3.78Bathroom
1.52 x 1.86Exterior
Features
Parking
Garage spaces 2
Garage type Attached
Other parking spaces 2
Total parking spaces 4
Property History
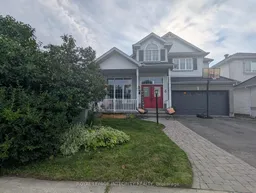 39
39