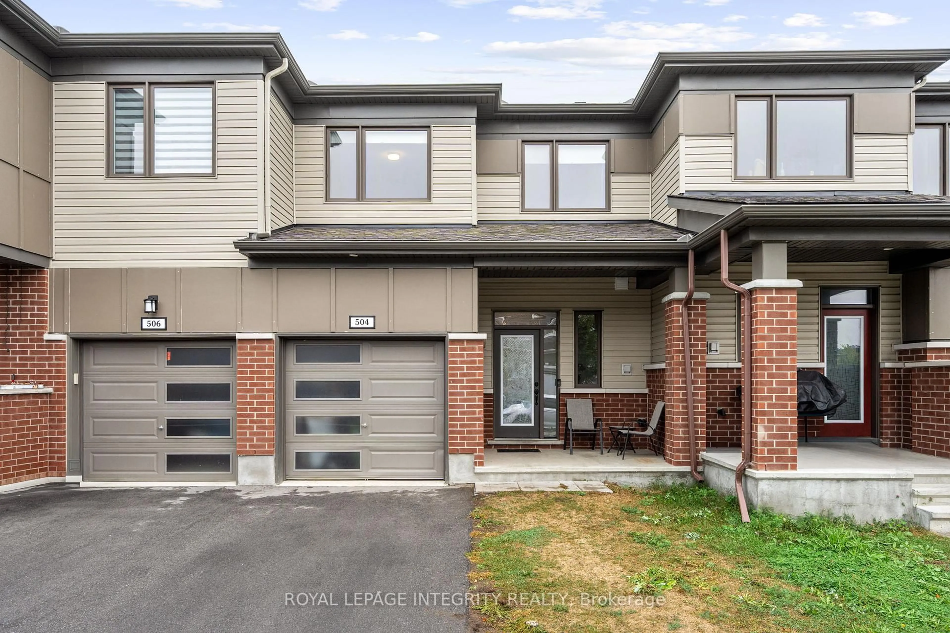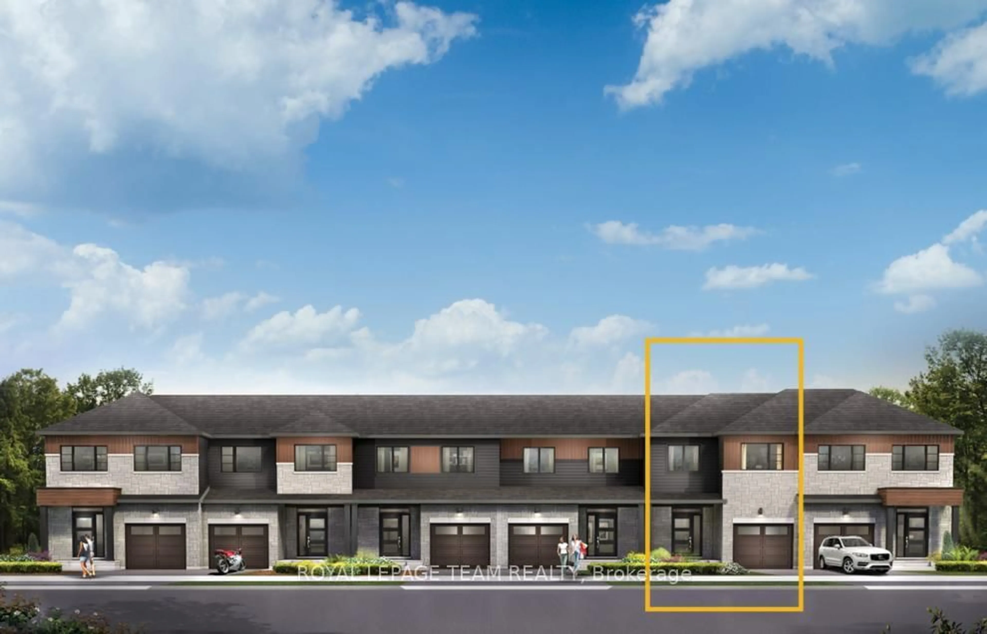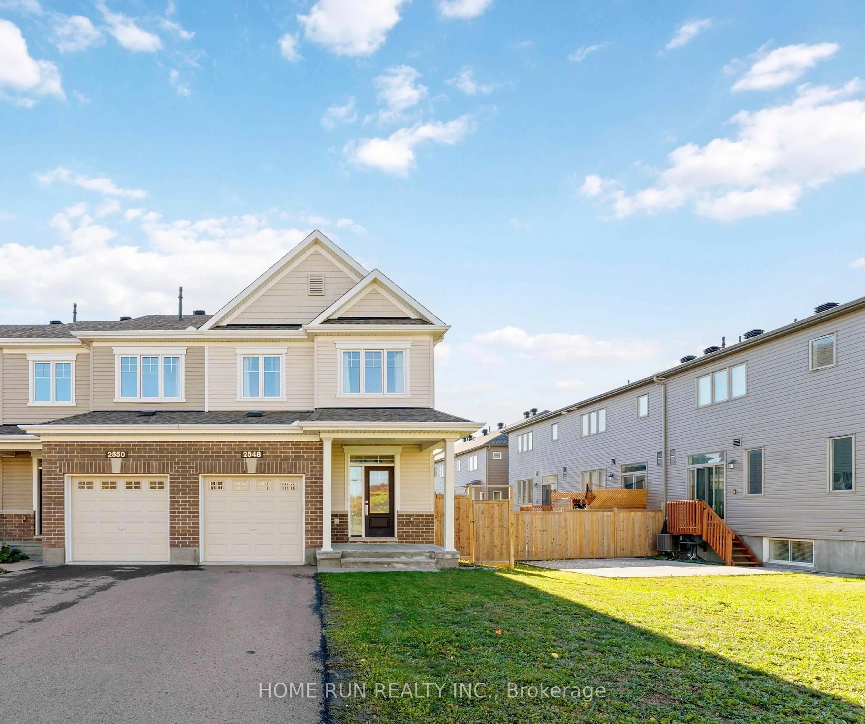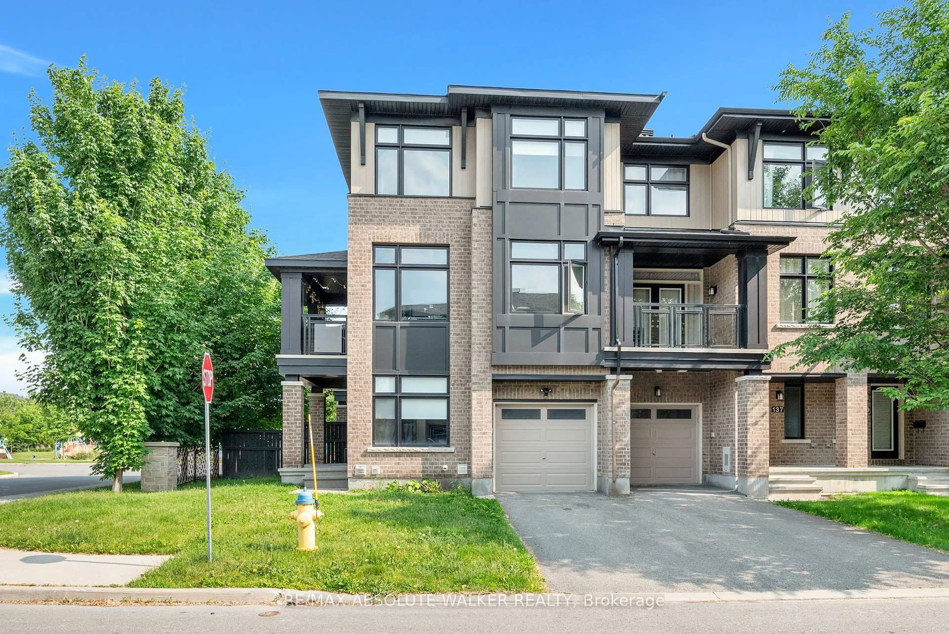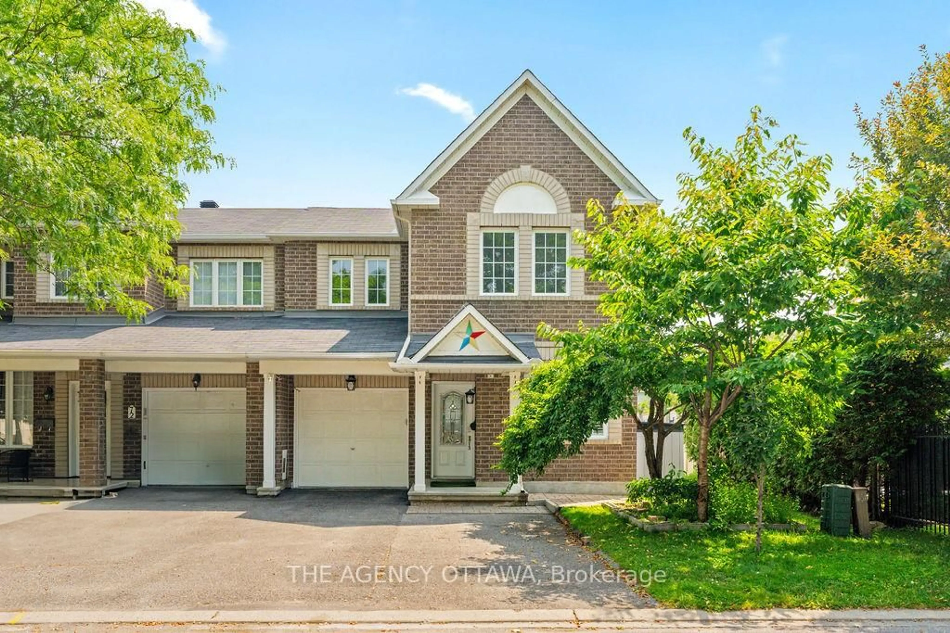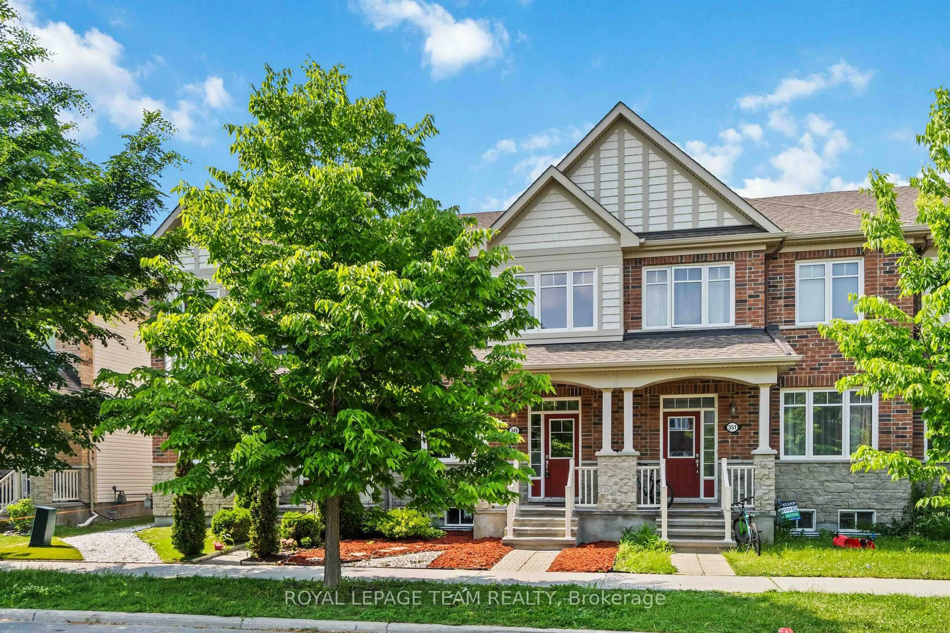Welcome to this beautifully maintained Monarch Masters model, showcasing true pride of ownership and ready for you to move right in! A charming covered front porch sets the tone as you step inside to a spacious foyer that flows into the inviting living and dining areas, highlighted by oak hardwood flooring and elegant crown moulding throughout the main level. The eat-in kitchen is a chef's delight, featuring crisp white cabinetry, stainless steel appliances, an undermount sink with lighting, Quartz counters, and large pot drawers for plenty of storage. From here, enjoy direct access to the backyard leading to the deck. The primary suite offers a peaceful retreat with a walk-in closet and a spa-like 4-piece ensuite complete with double sinks and a walk-in shower. A second bedroom and full bathroom complete the main level. Practicality meets convenience in the mudroom/laundry area with inside access from the double garage. Downstairs, the finished lower level provides a bright rec room with laminate flooring, pot lights, and a cozy gas fireplace. A third bedroom with carpet, plus additional storage, utility room, and a rough-in for a 3-piece bathroom offer endless possibilities. California shutters throughout both the main and lower levels add timeless style and privacy. Enjoy outdoor living in the fully fenced, landscaped backyard, designed for low maintenance with a PVC deck, stone patio, storage shed, and gas BBQ quick connect - all creating a private retreat perfect for entertaining. Located in the sought-after Stonebridge community of Barrhaven, this home is just steps to public transit, Stonebridge Golf Club, walking trails, parks, shopping, recreation, and more. Turnkey and move-in ready, this home truly has it all!
Inclusions: Refrigerator, Stove, Hood Fan, Dishwasher, Washer, Dryer, All Light Fixtures, All Window Blinds, Automatic Garage Door Opener, Automatic Backyard Awning, Storage Shed
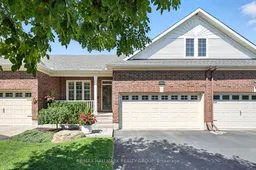 38
38

