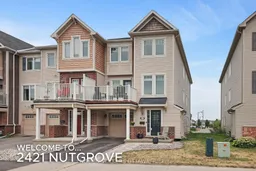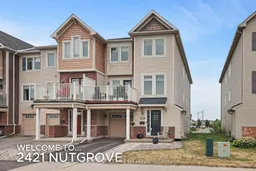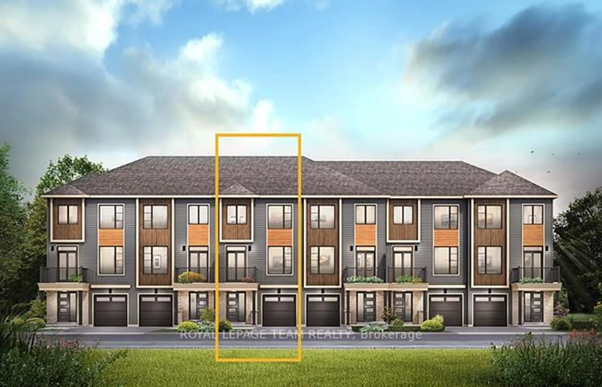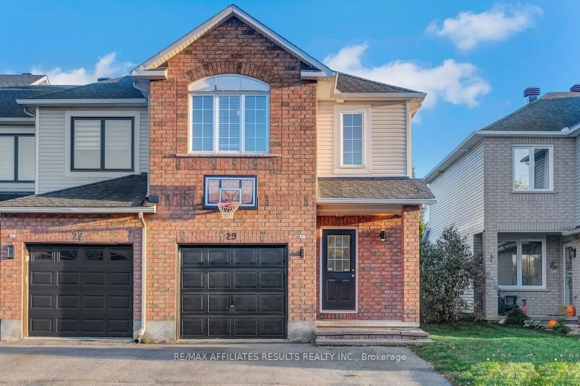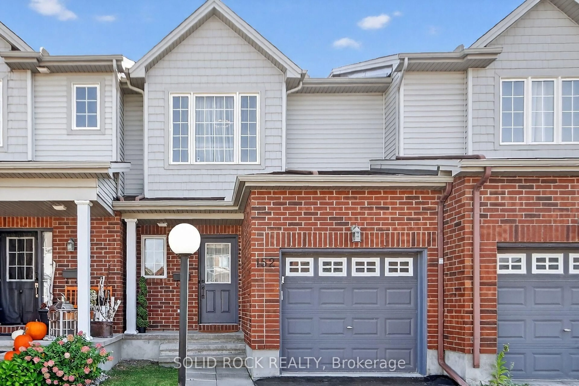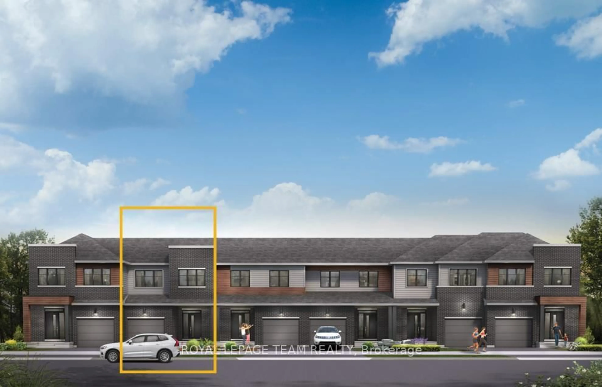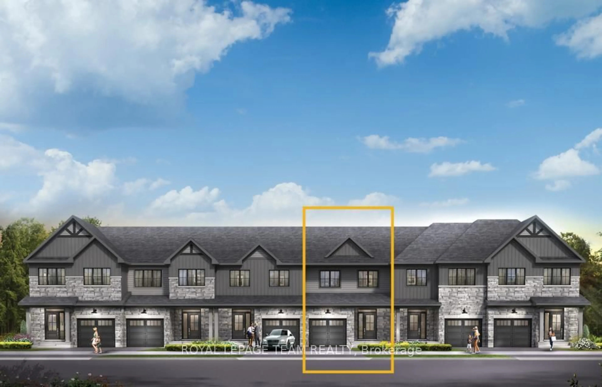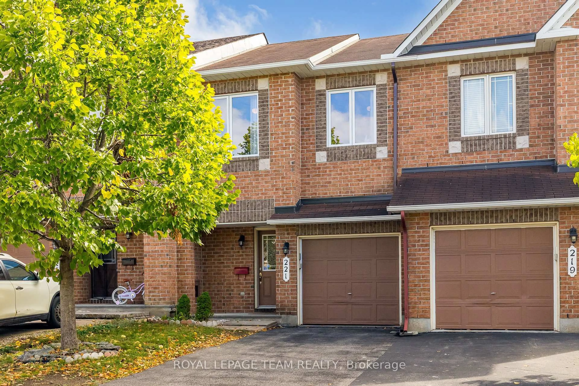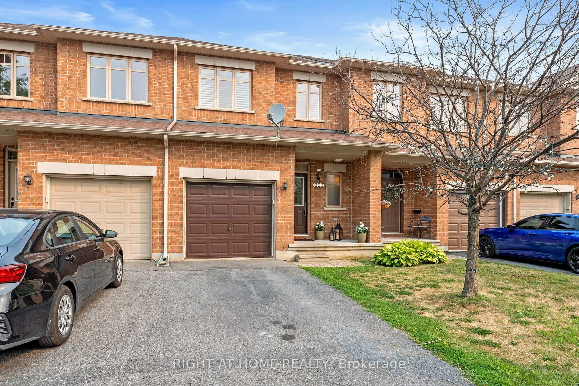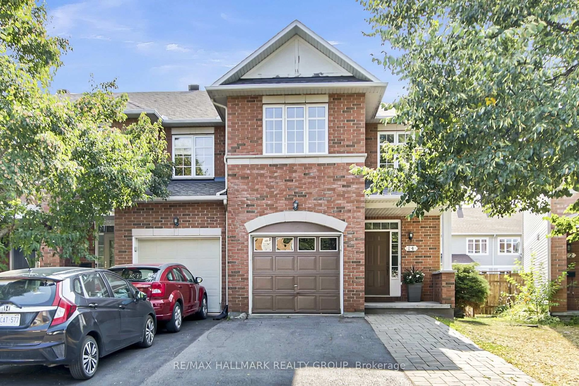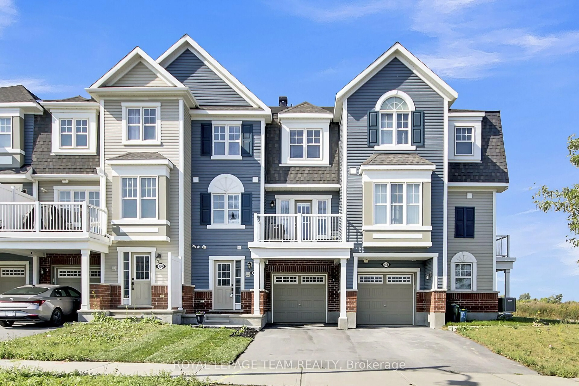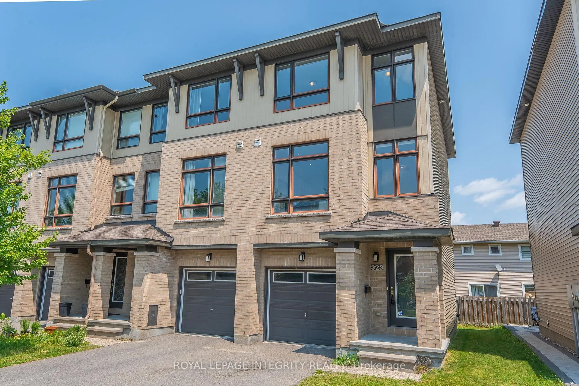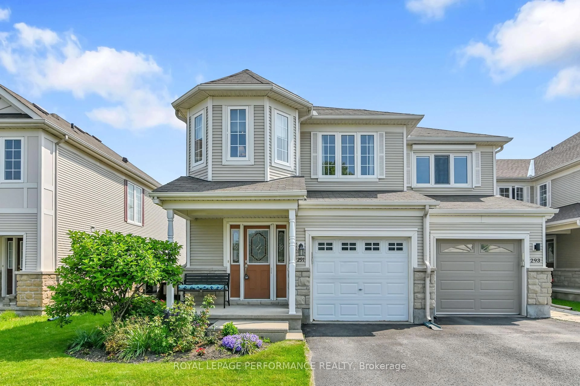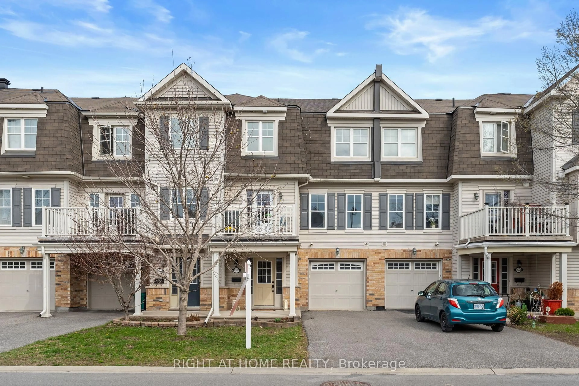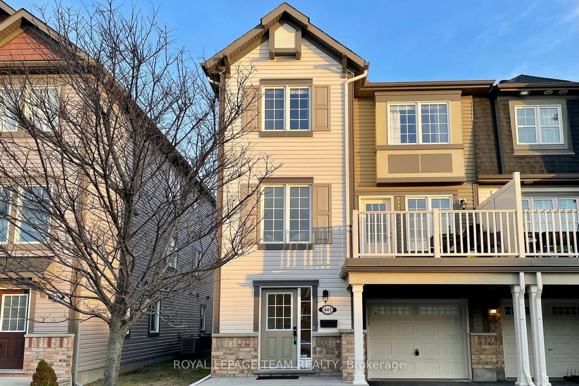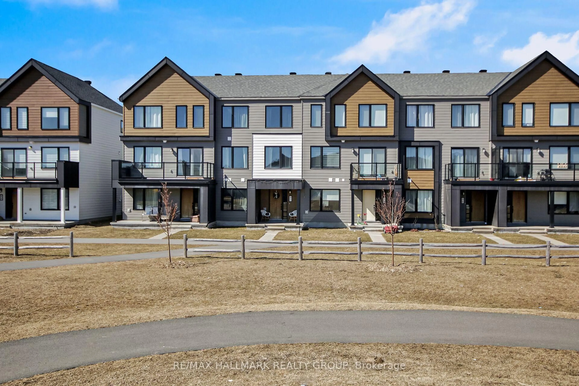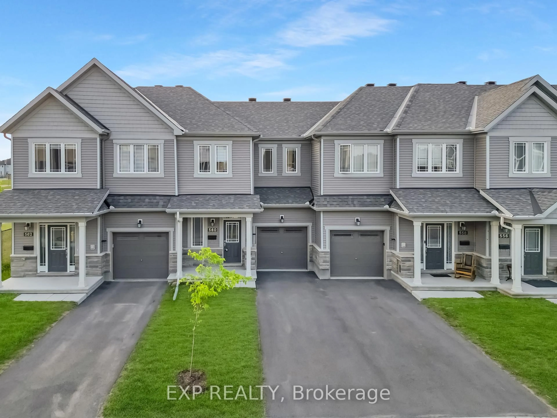A bright light fillled end unit row in Half Moon Bay, steps to the park with great interior spaces. Unique to an end unit is the benefit of a side yard for extra outdoor living space and special attention has been made adding attractive interlocking pavers to compliment the partially covered driveway. Enjoy great storage and a functional laundry area on the first level with convenient interior garage access that is perfect for moving big items in and out, avoiding inclement weather. The second level is the main gathering space and is well designed for those who like to entertain with a dedicated dining area and a well planned island kitchen that features a bright breakfast area conveniently located in a window to enjoy the benefit of morning sun. Patio doors from the living room create a sunny space highlighting the freshly painted interior and the richly toned hardwood floors .Enjoy year round BBQing off the upper level deck that is just steps to the kitchen while also enjoying a respite spot to relax in afternoons listening to the birds overlooking the park.The upper level of this home is the family retreat with 3 bedrooms and a well proportioned main family bath making the "private quarters" function well with space to dedicate for a quiet office area and the option to have a guest bedroom while the primary is well scaled and features a walk in closet. The upper level is finished with cushy warm broadloom: perfect for cold winter mornings. This home is in a great family friendly neighbourhood, steps to the park, with easy access to shopping, and entertainment. Super space for new homeowners, those who are scaling up or even those who are right sizing, and it is further enhanced with its own private partially covered laneway for added convenience.A quick closing is available with an acceptable offer. Seller installing new flooring on first level on Oct 2, 2025.
Inclusions: Washer dryer fridge stove dishwasher micro/hood fan all light fixtures all window coverings
