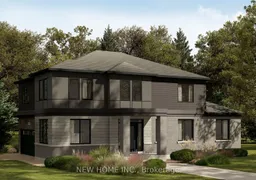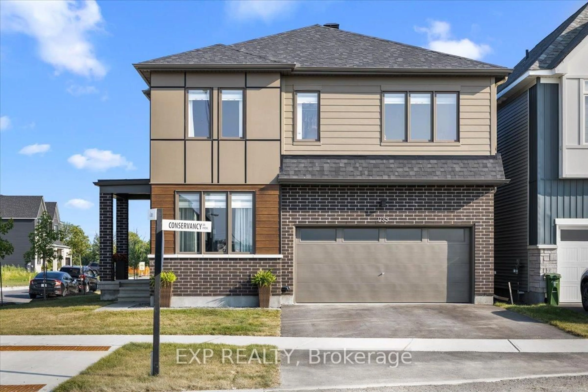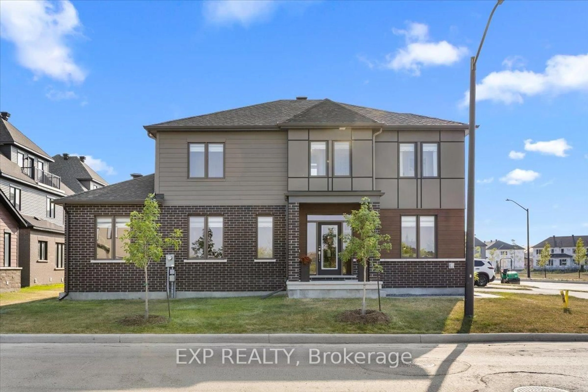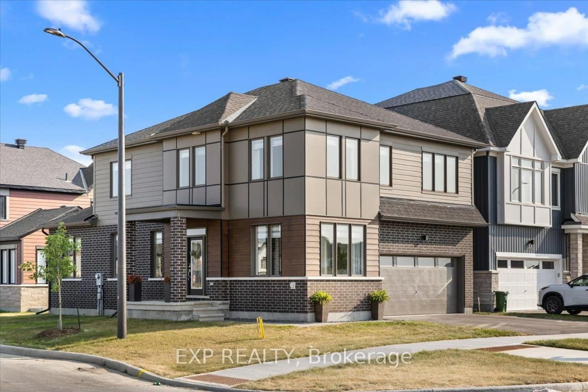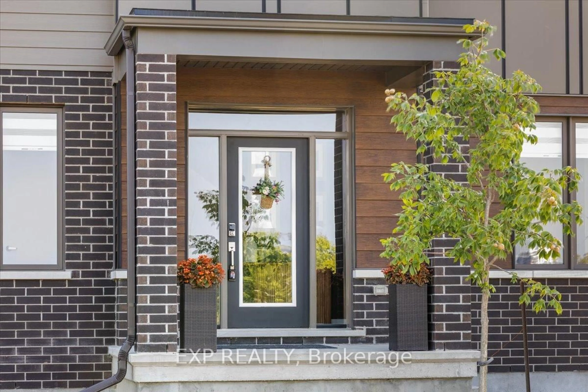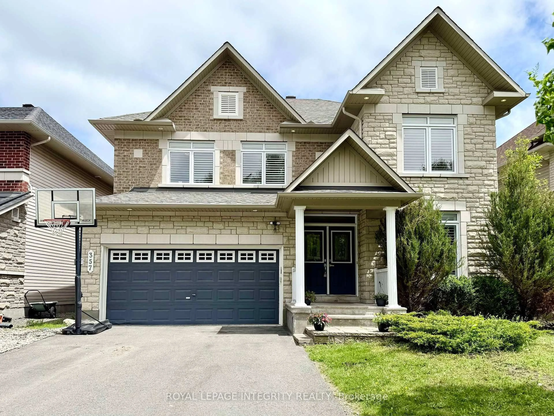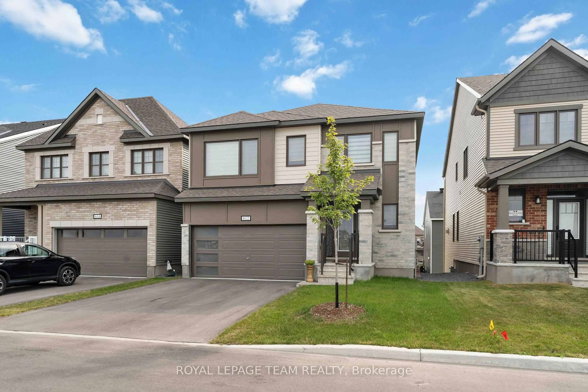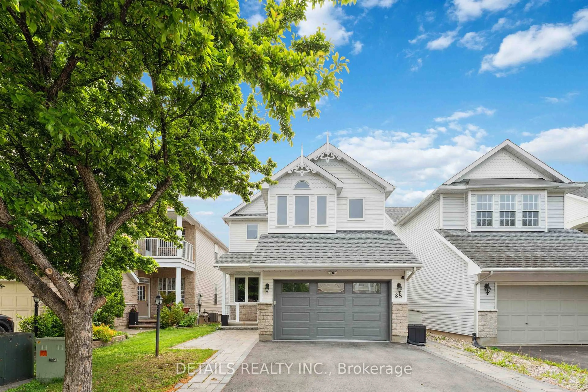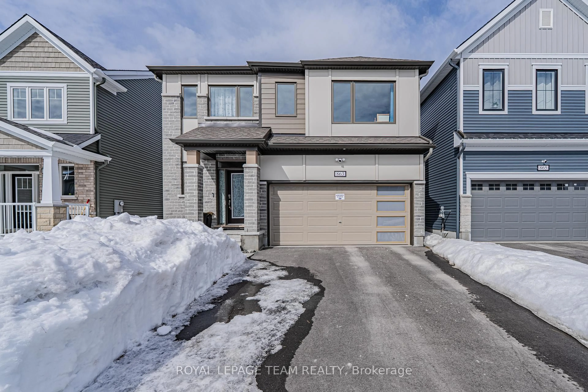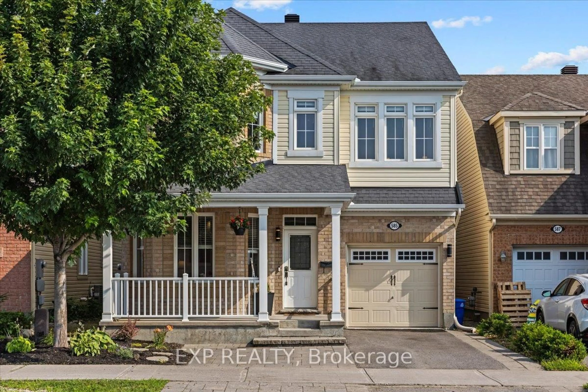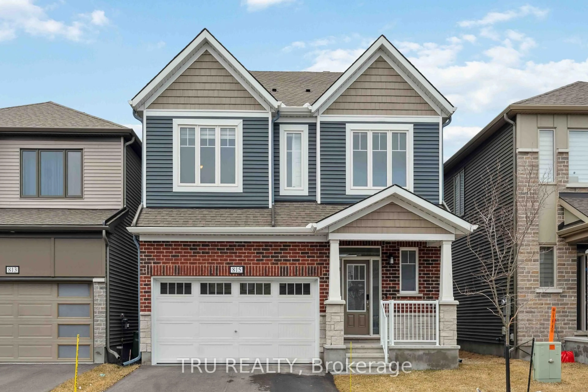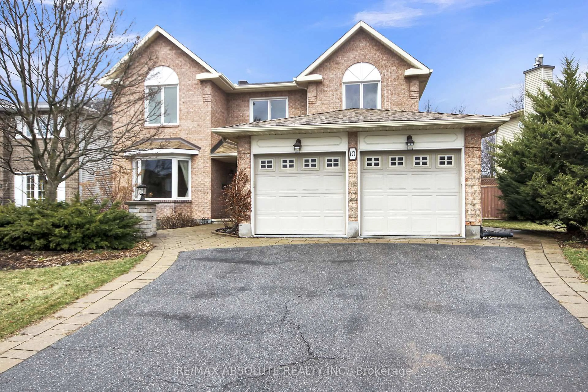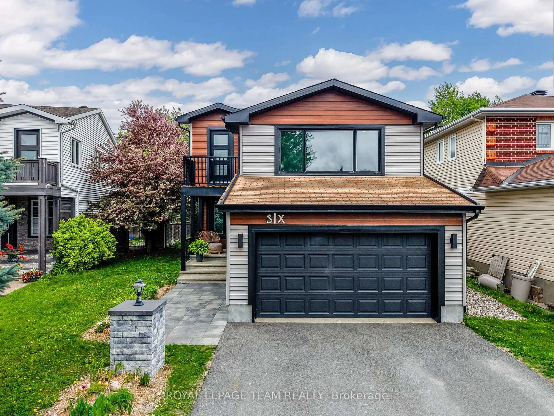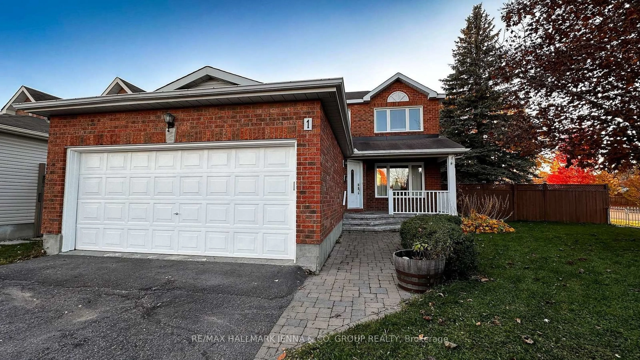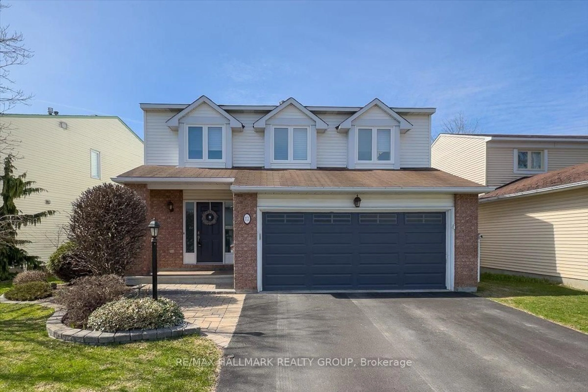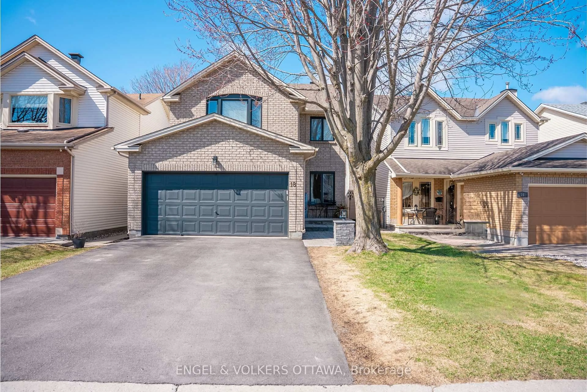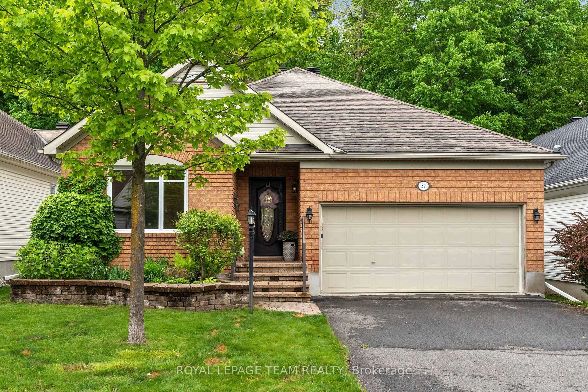235 Conservancy Dr, Ottawa, Ontario K2J 7M5
Contact us about this property
Highlights
Estimated valueThis is the price Wahi expects this property to sell for.
The calculation is powered by our Instant Home Value Estimate, which uses current market and property price trends to estimate your home’s value with a 90% accuracy rate.Not available
Price/Sqft$399/sqft
Monthly cost
Open Calculator

Curious about what homes are selling for in this area?
Get a report on comparable homes with helpful insights and trends.
+15
Properties sold*
$765K
Median sold price*
*Based on last 30 days
Description
Nestled in a sought-after neighborhood, this newly built 4-bedroom, 4-bathroom corner-lot home offers modern comfort, thoughtful design, and premium upgrades. Its desirable location provides unobstructed views of Canoe Street Park, creating a scenic backdrop year-round.The main floor includes a private office, perfect for remote work or study, and a central kitchen with a newly renovated walk-in pantry featuring soft-close cabinetry, 3-inch wrap-around floating shelves, an under-counter microwave, and built-in electrical outlets.Upstairs, youll find four spacious bedrooms, three with walk-in closets and automatic lighting, plus two full bathrooms. Large windows capture park views and fill the home with natural light.The finished basement includes a full bathroom with a bathtub and the option to convert the space into a legal fifth bedroom. Other highlights include a custom laundry room with barn door and new Electrolux washer/dryer, plus a finished under-stair storage room with electrical outlets and barn door access.A two-car garage offers secure parking, while the corner lot ensures privacy and abundant sunlight. With Canoe Street Park steps away and schools, shopping, and dining nearby, this home blends convenience, function, and style in one perfect package.
Property Details
Interior
Features
2nd Floor
Bathroom
4.0 x 2.0Br
4.5 x 4.82nd Br
3.0 x 3.63rd Br
3.3 x 3.0Exterior
Features
Parking
Garage spaces 2
Garage type Built-In
Other parking spaces 2
Total parking spaces 4
Property History
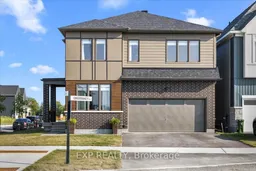 47
47