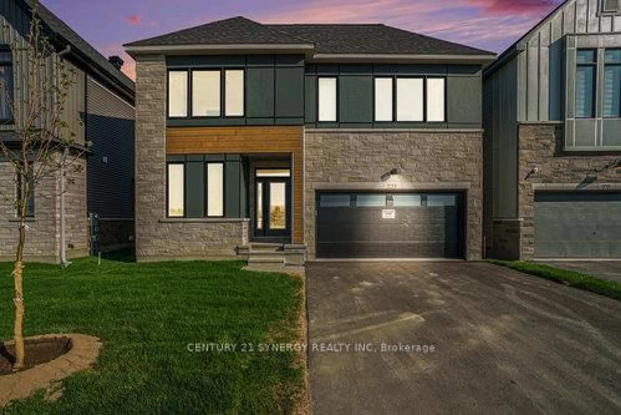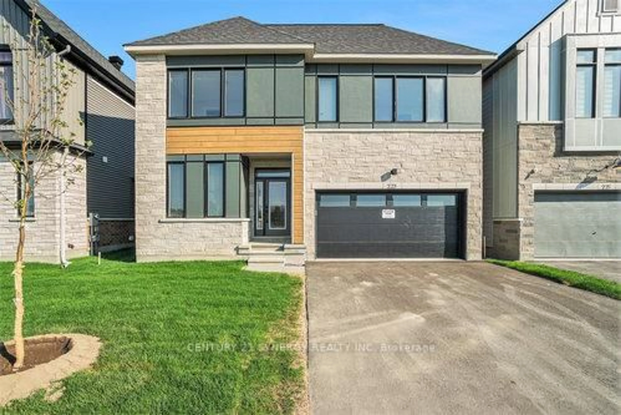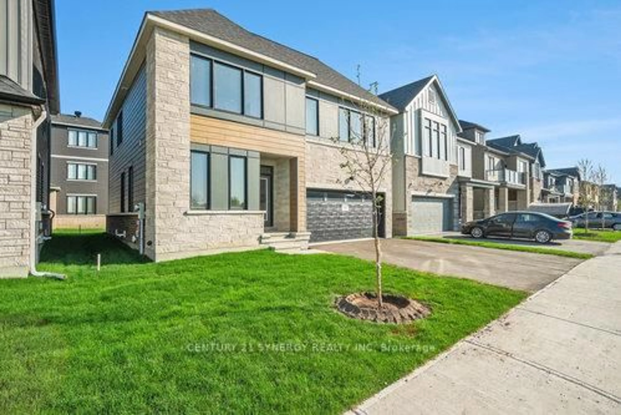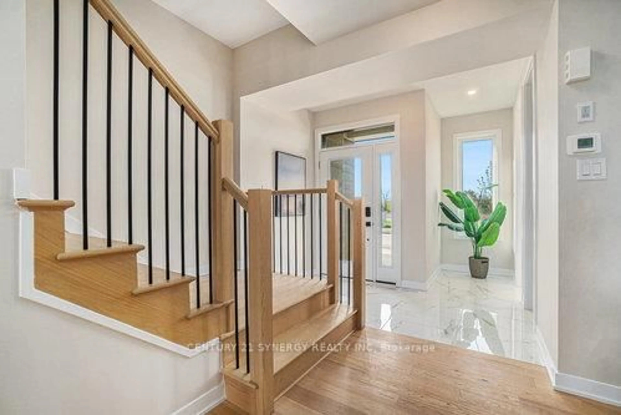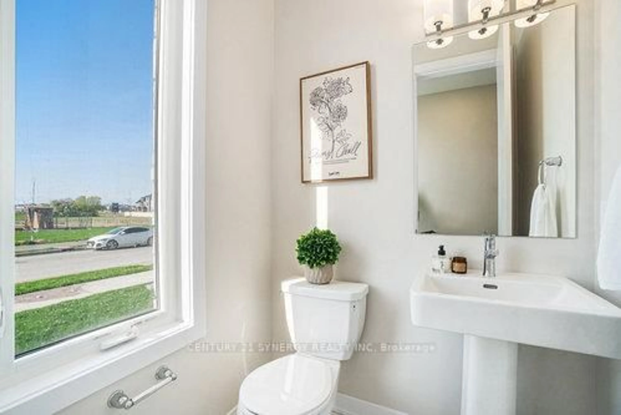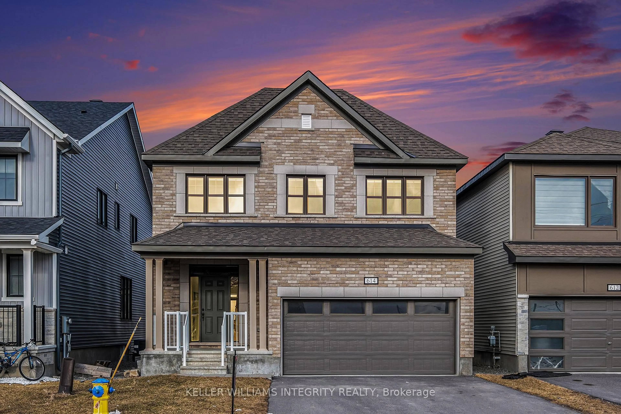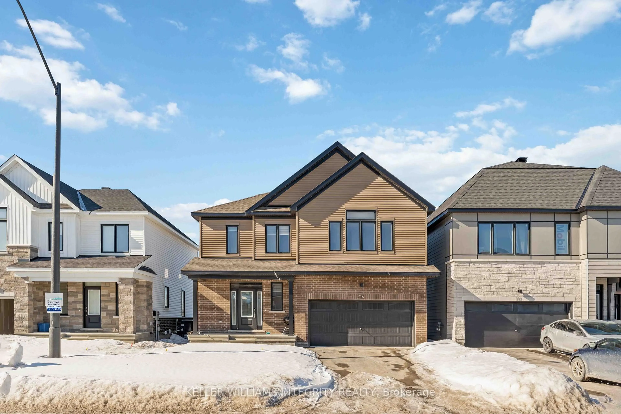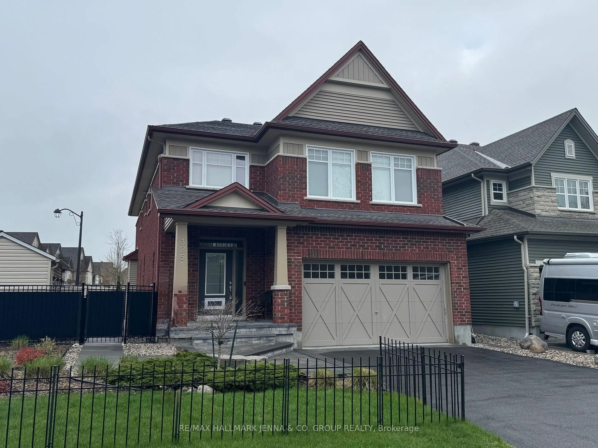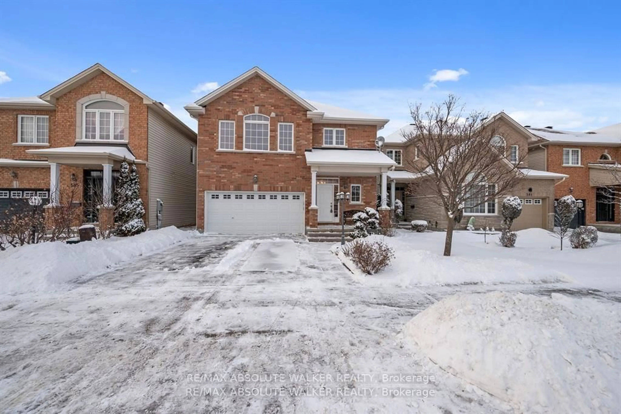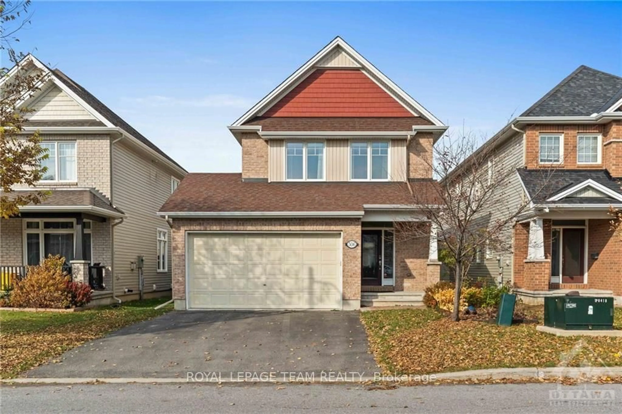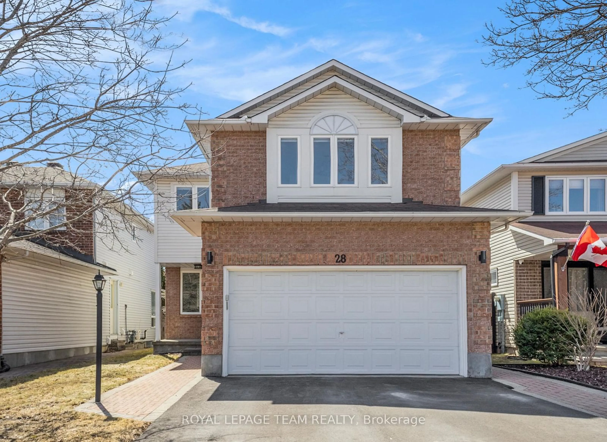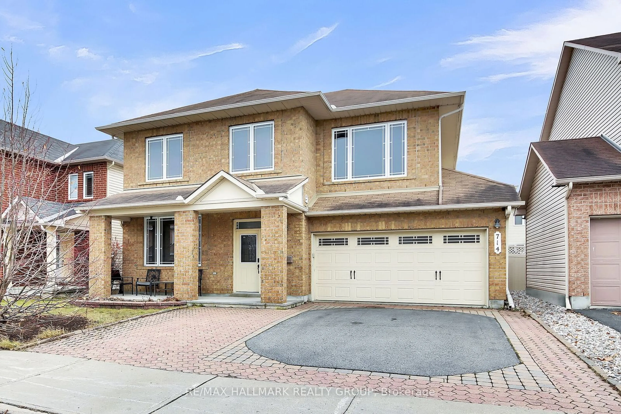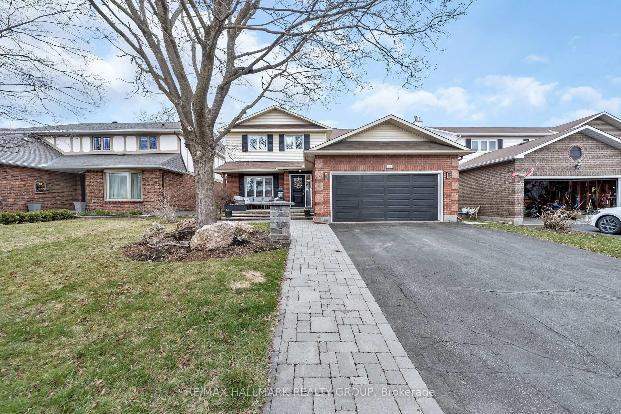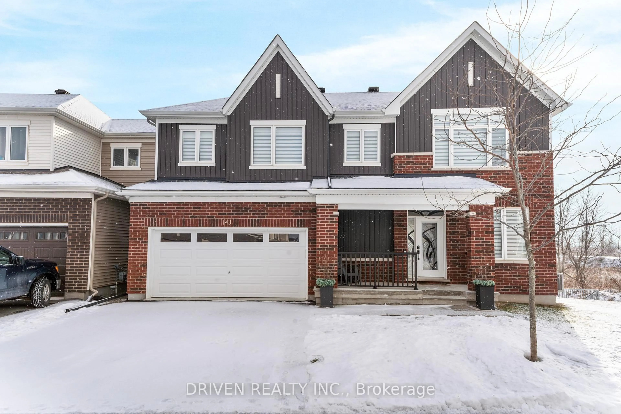223 Conservancy Dr, Ottawa, Ontario K2J 7M5
Contact us about this property
Highlights
Estimated ValueThis is the price Wahi expects this property to sell for.
The calculation is powered by our Instant Home Value Estimate, which uses current market and property price trends to estimate your home’s value with a 90% accuracy rate.Not available
Price/Sqft$403/sqft
Est. Mortgage$4,724/mo
Tax Amount (2025)$5,775/yr
Days On Market9 hours
Description
Live luxuriously in this beautifully upgraded 4-bedroom, 5-bathroom home, located in Caivan's sought-after Conservancy community. With over 3,400 sq ft of refined space, this home blends elegance, comfort, and functionality, perfect for modern family living. Enjoy soaring 9-foot ceilings, natural light, and an open-concept main floor featuring a gourmet kitchen with quartz counters, premium cabinetry, and a custom pantry. The living and dining areas flow effortlessly, ideal for entertaining. Upstairs, you'll find spacious bedrooms and a serene primary suite with a spa-like ensuite and ample storage. The standout third-floor loft offers added versatility with a private balcony great for a home office or relaxing escape. A fully finished basement with a full bathroom adds space for guests, a home gym, or media room. Situated on a premium lot with no front neighbors, this home also features a terrace and a double-car garage. Conveniently close to Costco, Walmart, top-rated schools, scenic trails, and parks everything you need is just minutes away. This is refined suburban living in one of Ottawa's most desirable neighborhoods. Make this stunning home yours!
Upcoming Open Houses
Property Details
Interior
Features
2nd Floor
Primary
4.03 x 4.56Bathroom
2.58 x 2.182nd Br
3.11 x 2.963rd Br
4.03 x 2.82Exterior
Features
Parking
Garage spaces 2
Garage type Attached
Other parking spaces 2
Total parking spaces 4
Property History
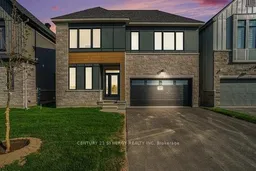 38
38Get up to 0.5% cashback when you buy your dream home with Wahi Cashback

A new way to buy a home that puts cash back in your pocket.
- Our in-house Realtors do more deals and bring that negotiating power into your corner
- We leverage technology to get you more insights, move faster and simplify the process
- Our digital business model means we pass the savings onto you, with up to 0.5% cashback on the purchase of your home
