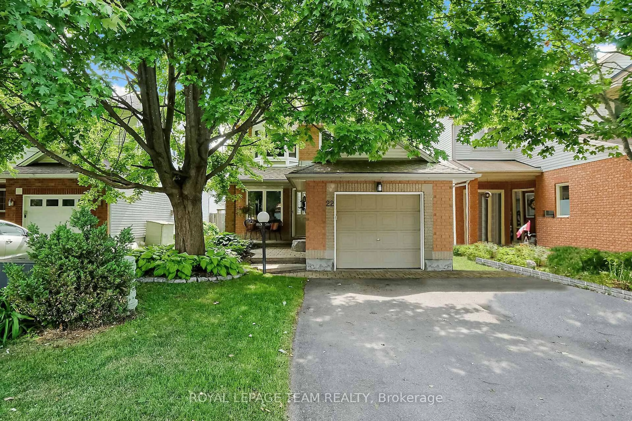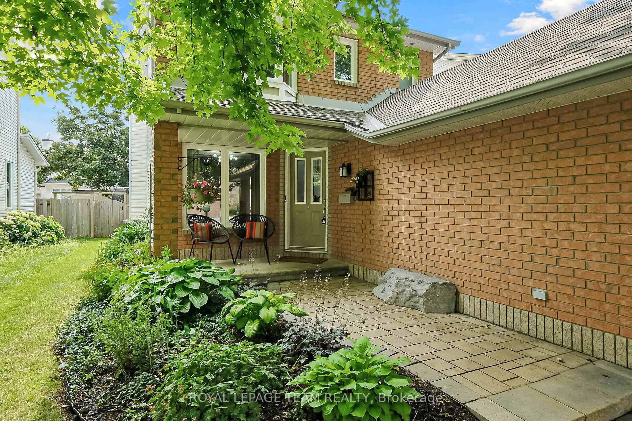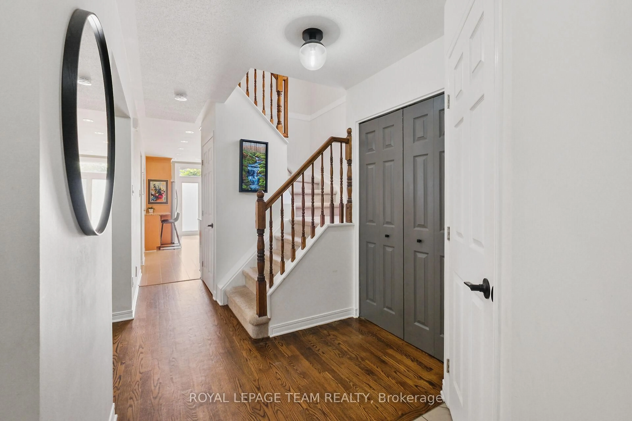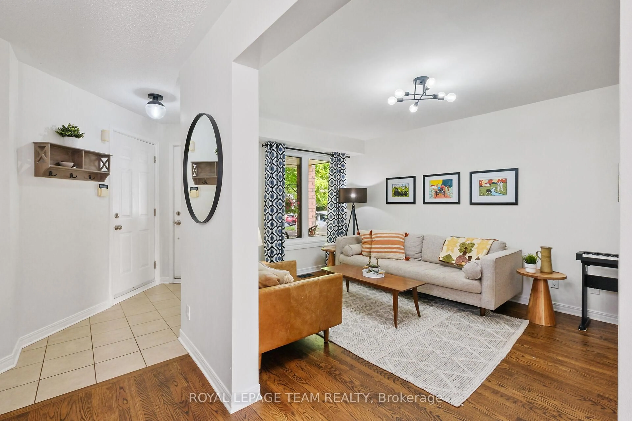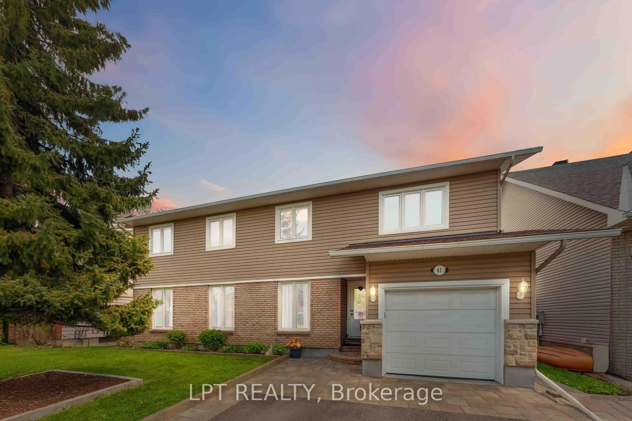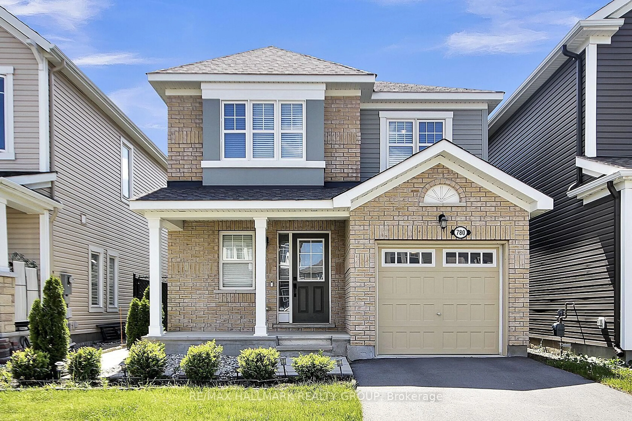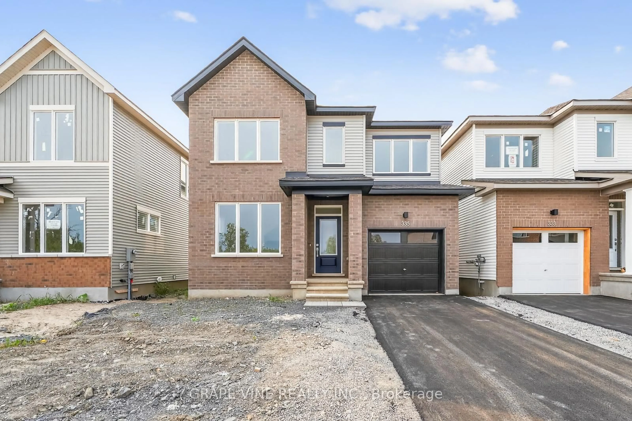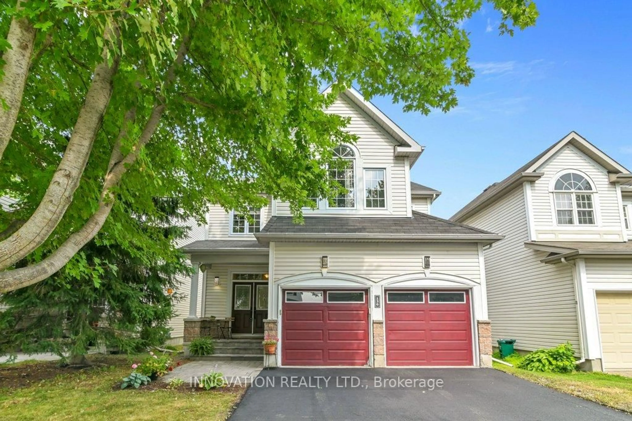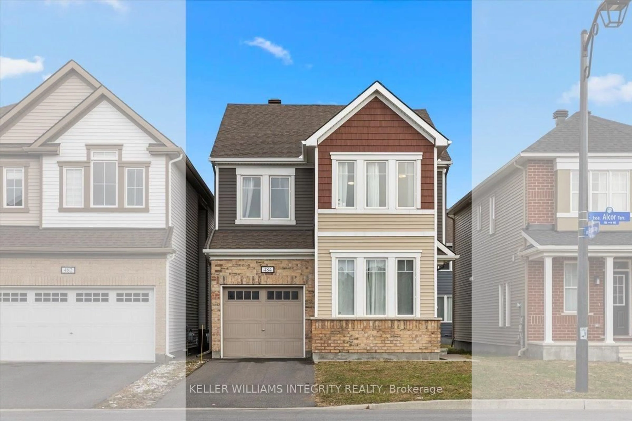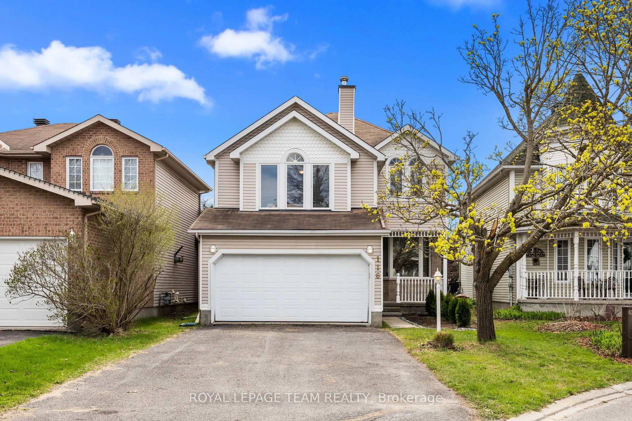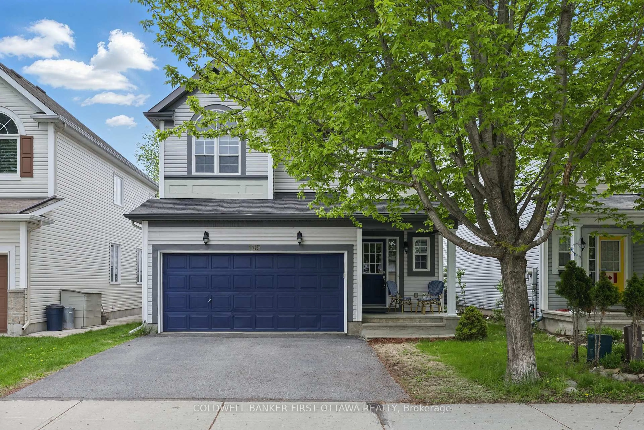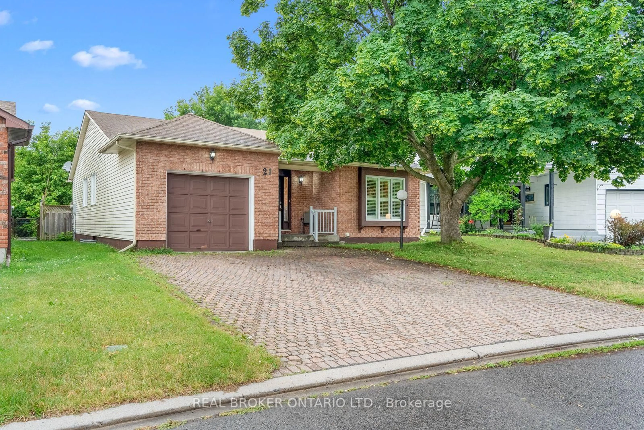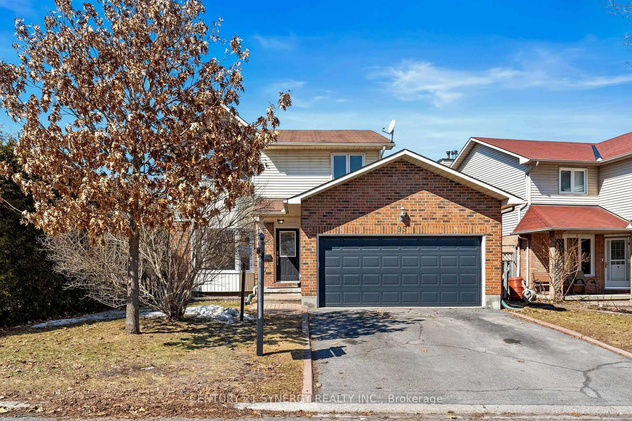22 Avonhurst Ave, Ottawa, Ontario K2J 4K9
Contact us about this property
Highlights
Estimated valueThis is the price Wahi expects this property to sell for.
The calculation is powered by our Instant Home Value Estimate, which uses current market and property price trends to estimate your home’s value with a 90% accuracy rate.Not available
Price/Sqft$423/sqft
Monthly cost
Open Calculator

Curious about what homes are selling for in this area?
Get a report on comparable homes with helpful insights and trends.
+15
Properties sold*
$765K
Median sold price*
*Based on last 30 days
Description
Welcome to this beautifully maintained and tastefully updated single detached home in a desirable neighbourhood. From the moment you arrive, you'll appreciate the curb appeal with an interlock front walkway lined by lush perennial gardens and an inviting front porch perfect for enjoying your morning coffee. Step inside to a spacious tiled foyer, large closet and an adjacent updated 2-piece bath. The main level features rich hardwood floors throughout and an appealing layout. The bright living and dining areas boast large windows on two sides, flooding the space with natural light, as well as a stylish shiplap feature wall and updated light fixtures. Relish in the expanded gourmet kitchen, offering granite counters, high-end appliances (fridge & stove 2021, dishwasher 2025), cork flooring for comfort, a built-in office nook, and an abundance of cabinetry and counter space. The breakfast bar overlooks the cozy family room with a gas fireplace and expansive windows that frame the beautifully landscaped backyard. Upstairs, you'll find 3 spacious bedrooms, all with gleaming hardwood floors. The primary suite is a true retreat, featuring a cathedral ceiling, walk-in closet, and an updated ensuite bath with heated floors, granite countertop, and a custom shower. The main bathroom, updated in 2021, serves the secondary bedrooms. The finished lower level offers additional living space, ideal for a rec room, home gym, office, or playroomplus a separate laundry area and plenty of storage. Step outside to your own private oasis; the fully fenced backyard is perfect for entertaining or relaxing, with mature trees, perennial gardens, interlock patio space, and lots of room to play. With updates including furnace (2017), shingles (2014), central air (2021), and new windows (2022 to 2024), this move-in ready home offers peace of mind for years to come. All of this is located just minutes from parks, schools, shopping, and transit. A rare opportunity to own a truly special home!
Property Details
Interior
Features
Main Floor
Living
3.31 x 3.91Hardwood Floor
Dining
3.31 x 3.05Hardwood Floor
Kitchen
2.71 x 5.96Renovated / Granite Counter / B/I Desk
Family
3.3 x 4.08hardwood floor / Gas Fireplace / O/Looks Backyard
Exterior
Features
Parking
Garage spaces 1
Garage type Attached
Other parking spaces 2
Total parking spaces 3
Property History
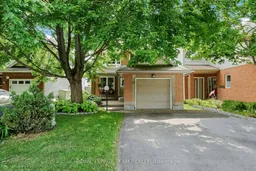 35
35