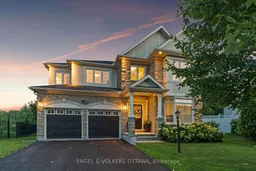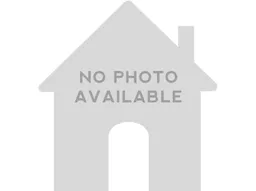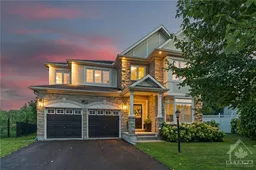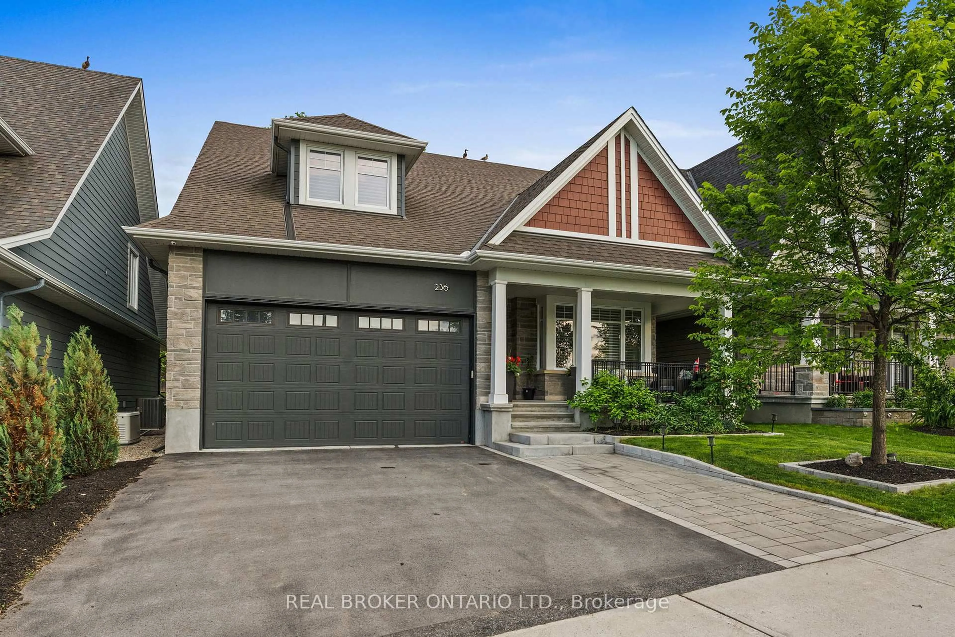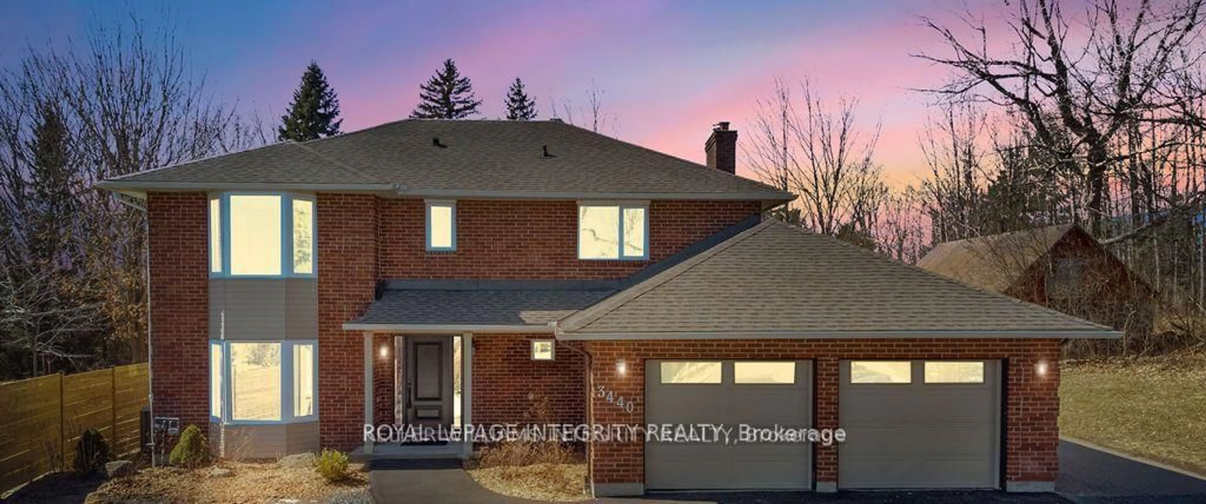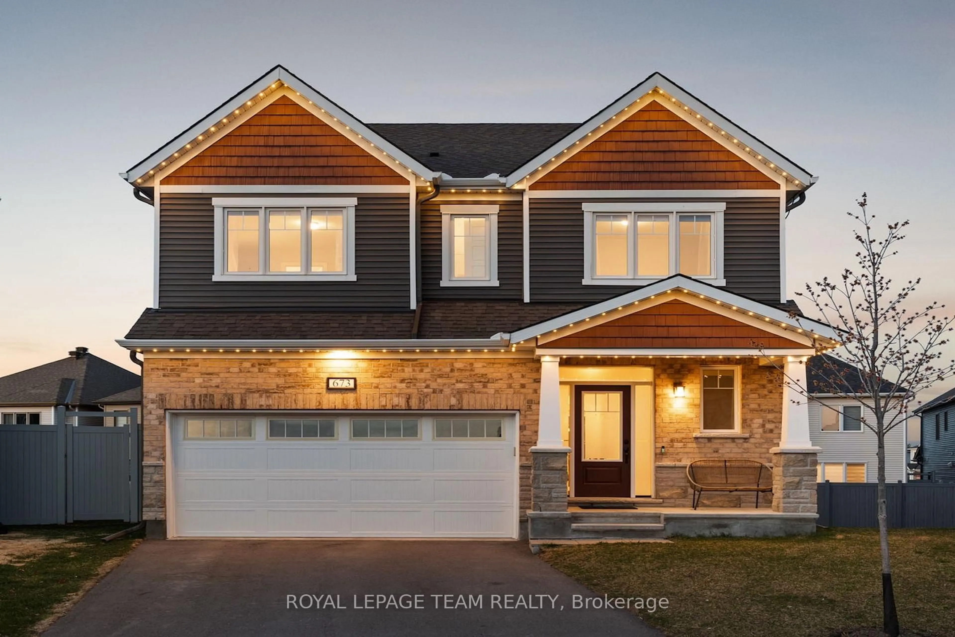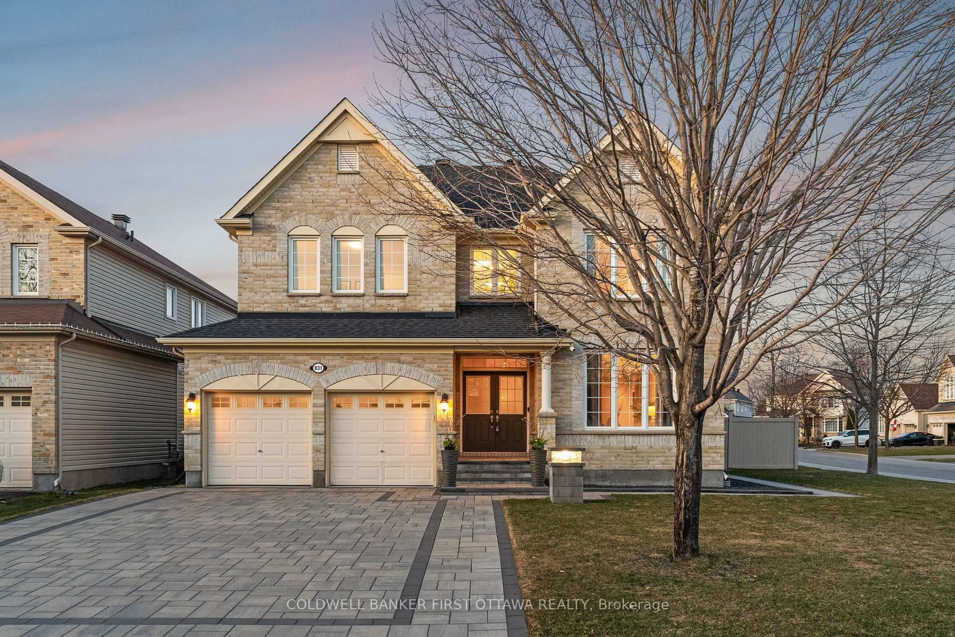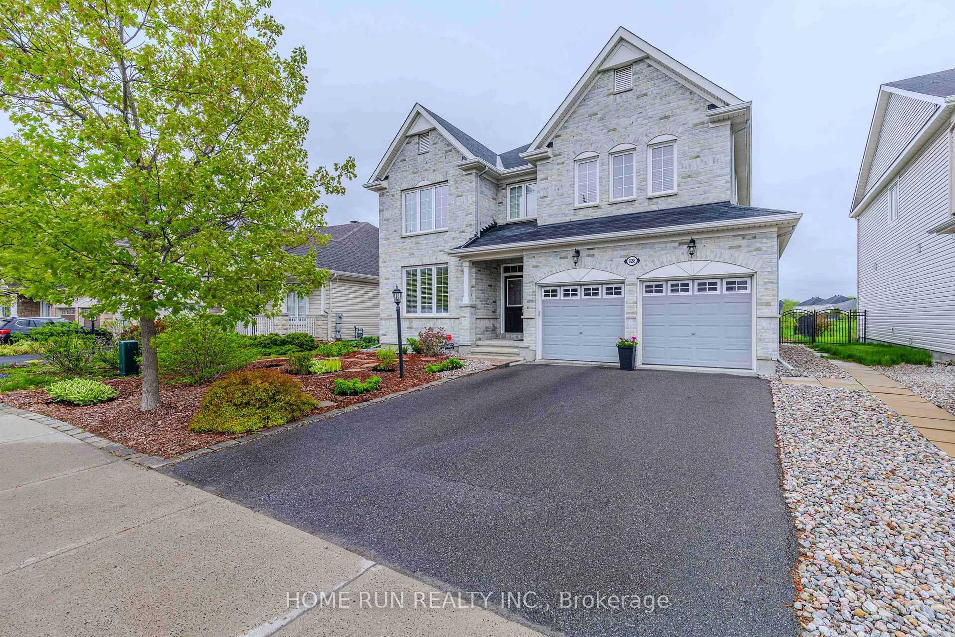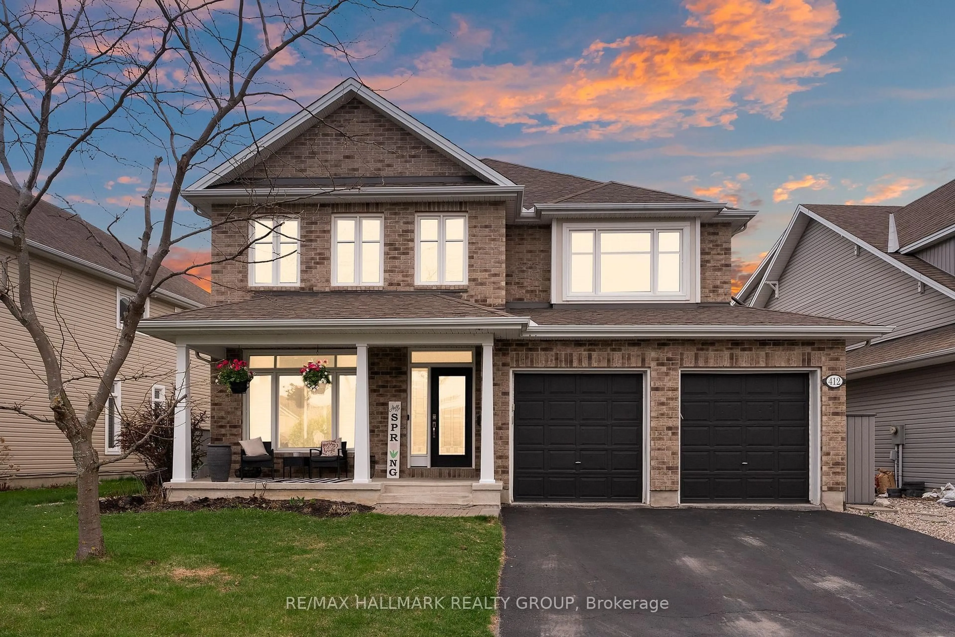Original owners offer a show-home calibre residence in the sought-after Stonebridge Golf Club community, where a beautiful 18-hole course and park trails weave through the neighbourhood. Nearly 1/3 acre - one of the areas largest, fully irrigated, tree-lined lots with no rear neighbours delivers resort-style privacy, pool-ready lawn and kids play structure. Over $100 K in upgrades light up 3727 sqft: 9-ft ceilings, hardwood both levels, main-floor kids lounge, office and epoxy-finished double garage. The designer kitchen pairs a quartz island with premium appliances and a built-in Bosch coffee station, flowing into a great room anchored by a limestone fireplace. Upstairs: four large bedrooms, a spa-inspired primary suite, plus handy second-floor laundry. The lower level is insulated, bright and primed for completion - sink & 4-pc rough-in ready. Wi-Fi irrigation, smart security and an owned 2025 HWT add peace of mind. Walk to the Stonebridge clubhouse, parks, Minto Rec; minutes to Greenbank, Prince of Wales and Hwy 416.
Inclusions: GE Monogram 42 built-in refrigerator (2012), Bosch 800 Series dishwasher (2024), Bosch 800 Series wall oven (2016) & matching Bosch built-in microwave (2012), Bosch built-in coffee system (2020), GE Monogram 5-burner gas cooktop & pro vent hood (2012), Danby Silhouette 24-bottle under-counter wine fridge (2012), Samsung front-load washer (2022) & Electrolux electric dryer (2023), Rain Bird ESP-Me Wi-Fi irrigation controller with rain sensor (8 zones 2014), Nest Learning thermostat, Nest doorbell camera & 2 Nest outdoor cams (2018), Beam central vacuum with hose & power head (2012), Lennox Elite furnace (2012) & Kenmore 4-ton A/C condenser (2012), owned John Wood ProLine XE 50-gal power-vent hot-water tank (2025), 2 garage-door opener units with remotes (2018), Security hardware (monitoring not included), all designer light fixtures, all window treatments, kids backyard play structure, living-room wall-mounted TV & sound-bar, main-floor play-room wall-mounted TV & mount.
