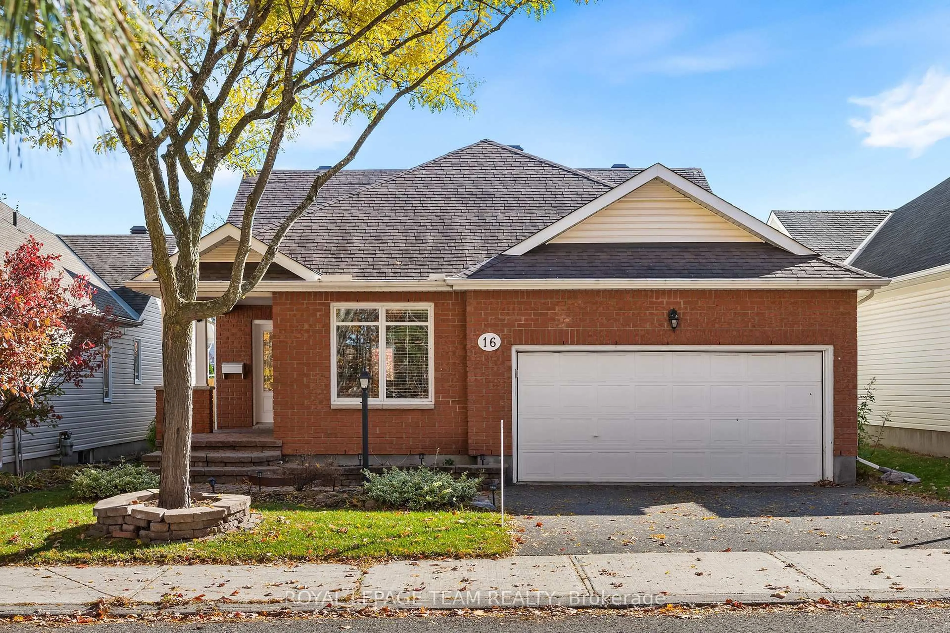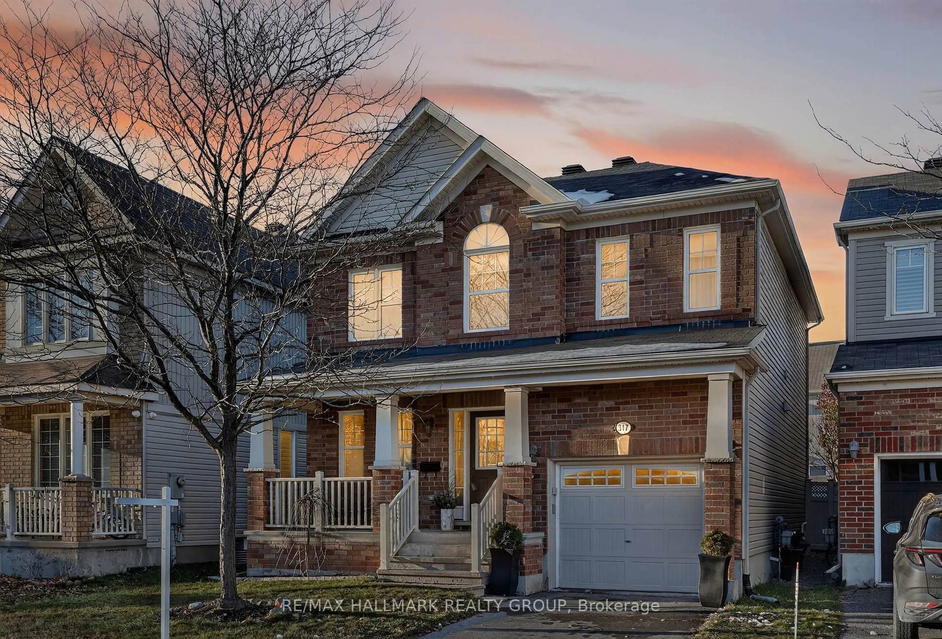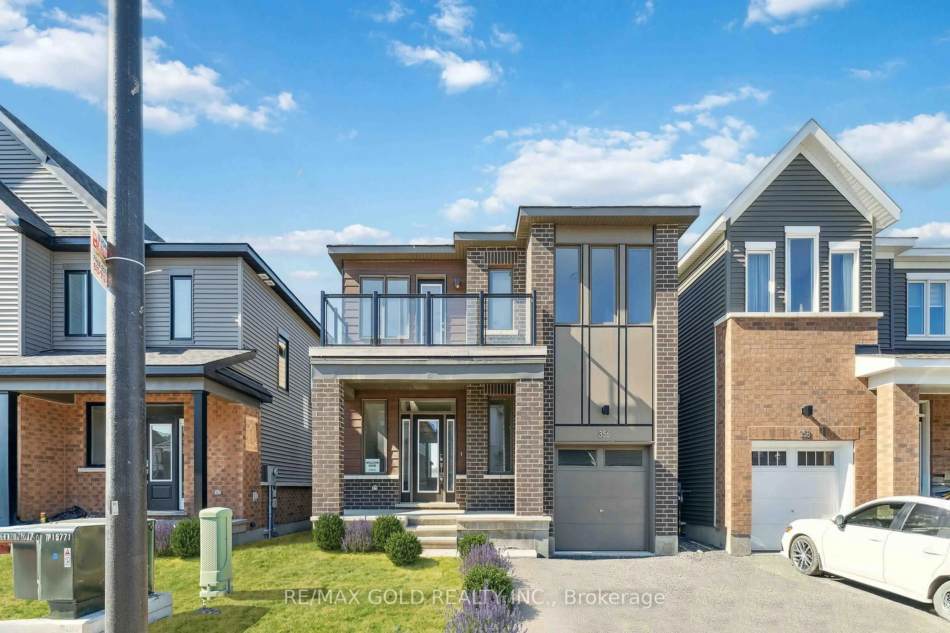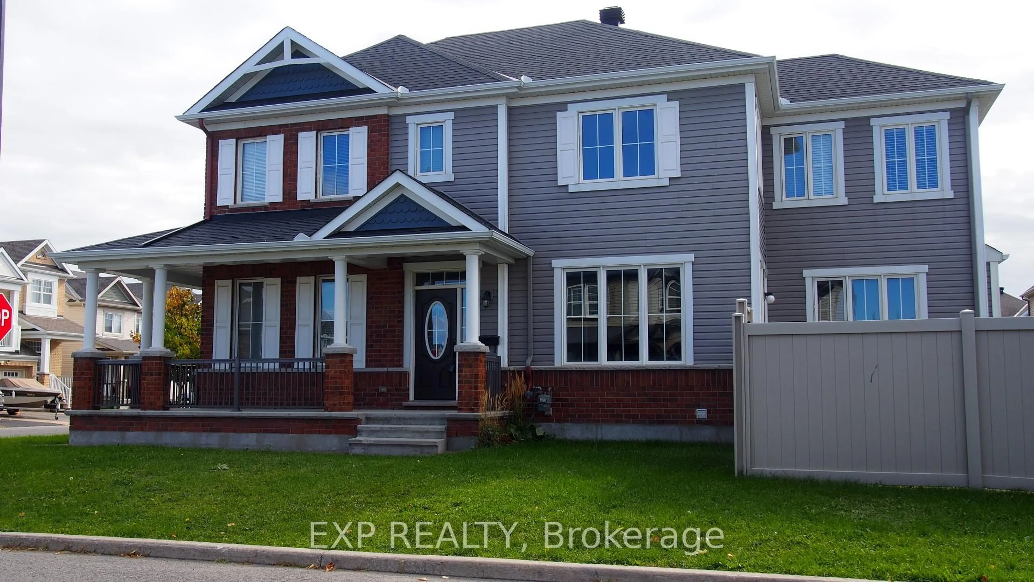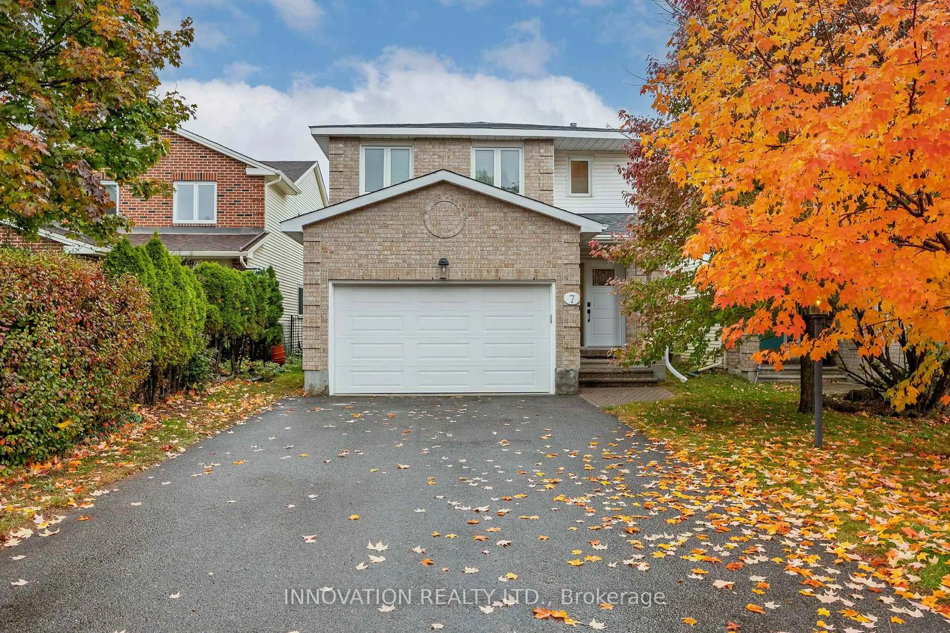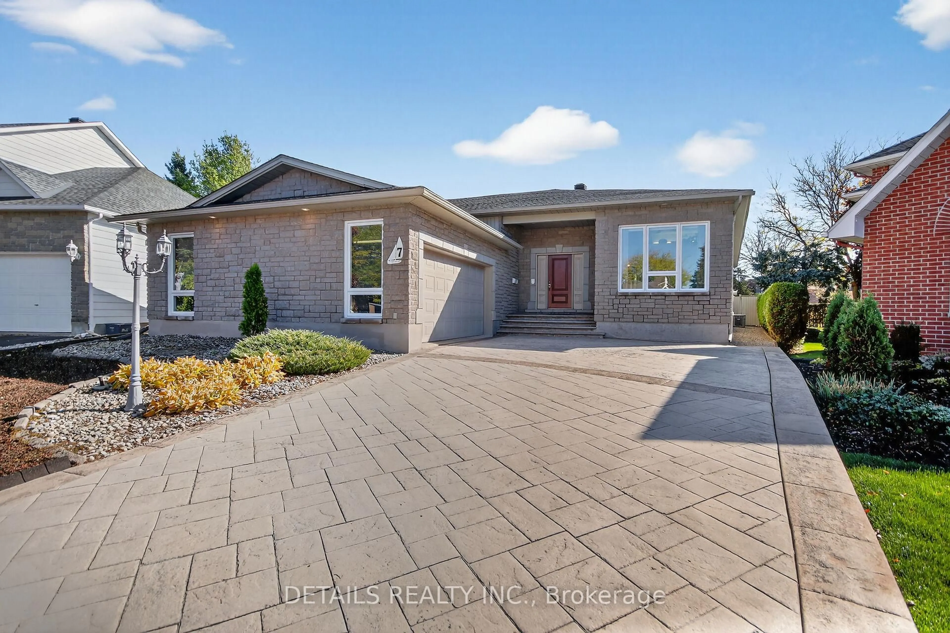This meticulously maintained 3 bedroom, 3 bathroom bungalow offers a fantastic blend of comfort and convenience in a prime location. Featuring a click lock metal roof (2014), central air and central vacuum, this home is built with quality in mind. Inside, you'll find a bright & spacious kitchen, sunroom, a welcoming living room with a cozy gas fireplace, and patio doors that open to the back deck-perfect for entertaining or relaxing. Large formal living room features gleaming hardwood flooring. Enjoy outdoor living on the composite deck, overlooking a fully fenced yard with an irrigation system to keep things green & vibrant. The basement is partially finished, offering additional space for a rec room, home office, or future customization to suit your needs. 1 car attached garage with inside entry & an epoxy floor. All appliances included. Natural gas $1121.33 for the last year. Hydro Equal billing $83./mo. This home checks all the boxes, come take a closer look and imagine the possibilities. One owner home, never been smoked in and never any pets. Added bonus snow removal is paid upfront for the winter.
Inclusions: Fridge, Stove, Washer, Dryer, Hood fan, dishwasher, hot water tank
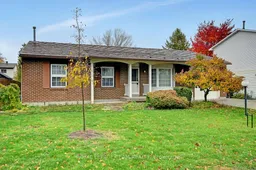 46
46

