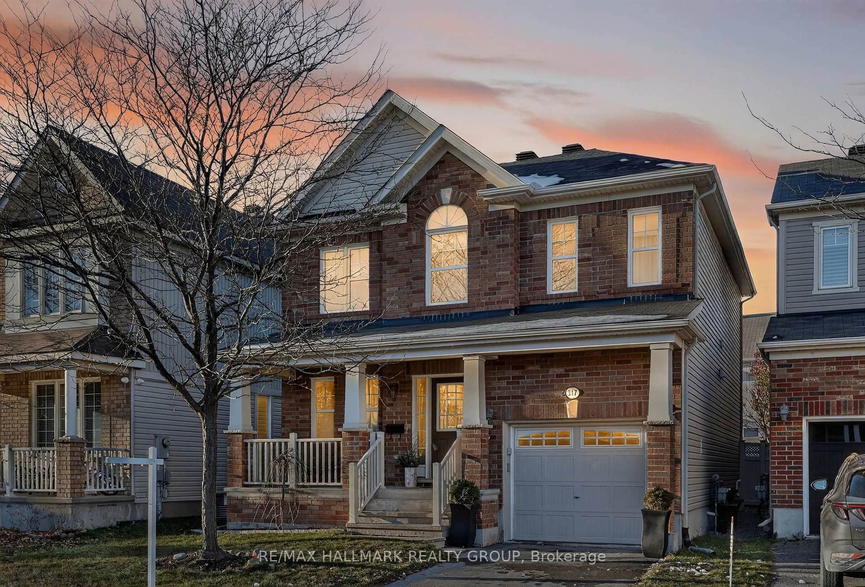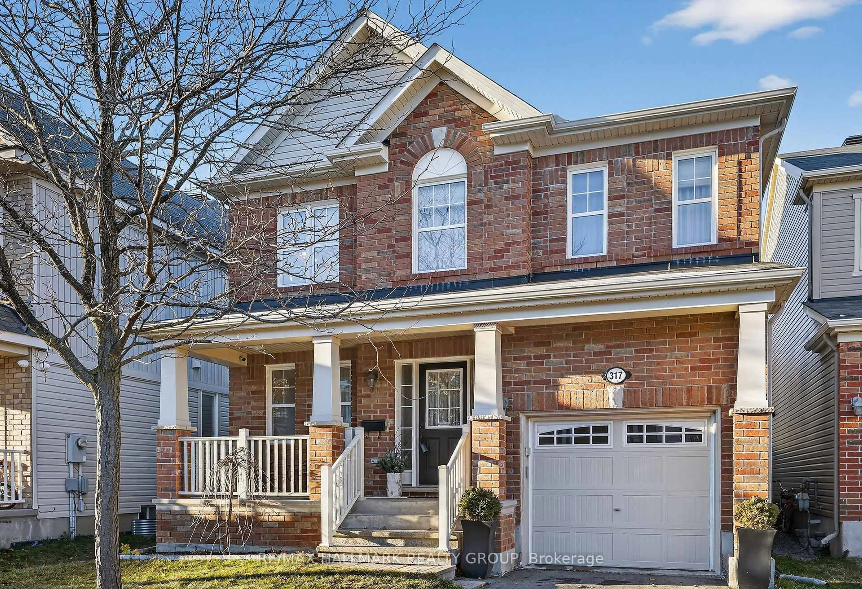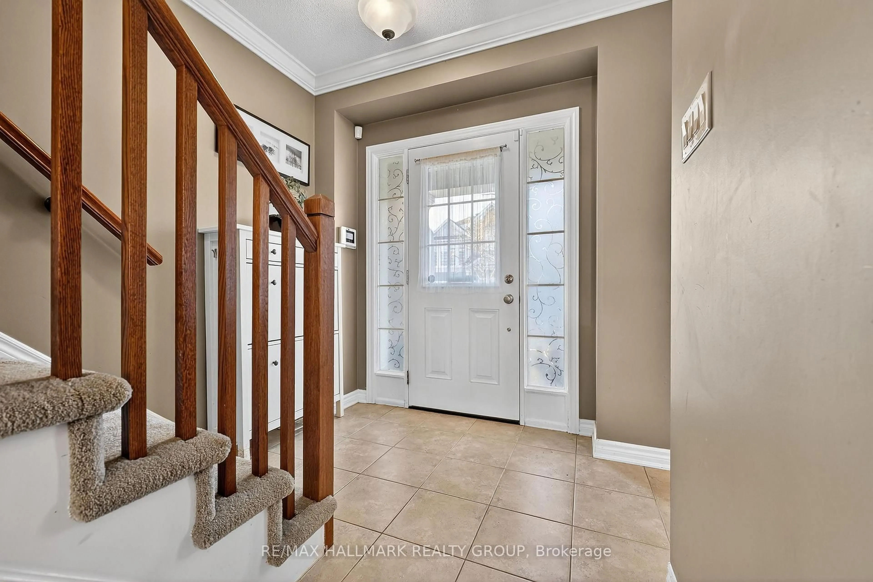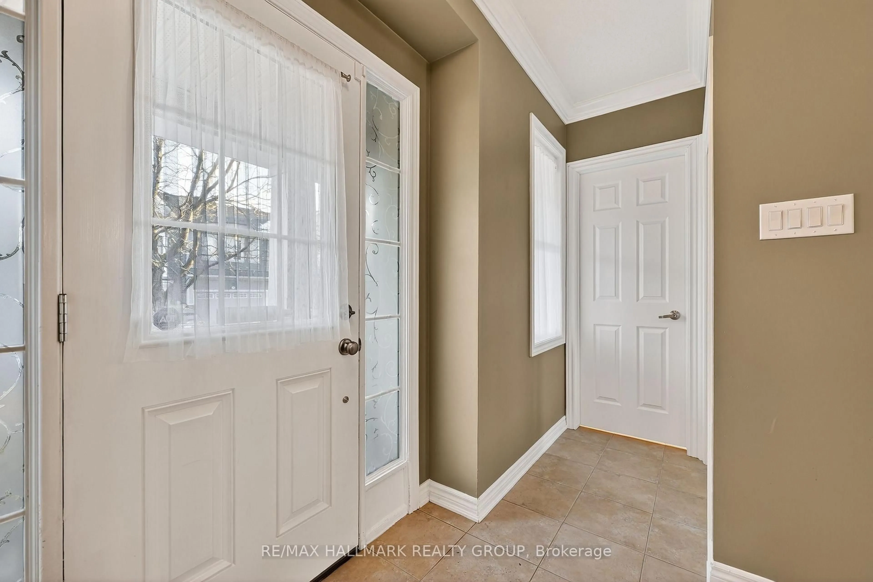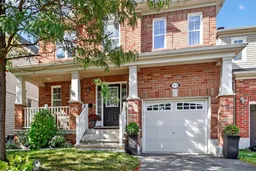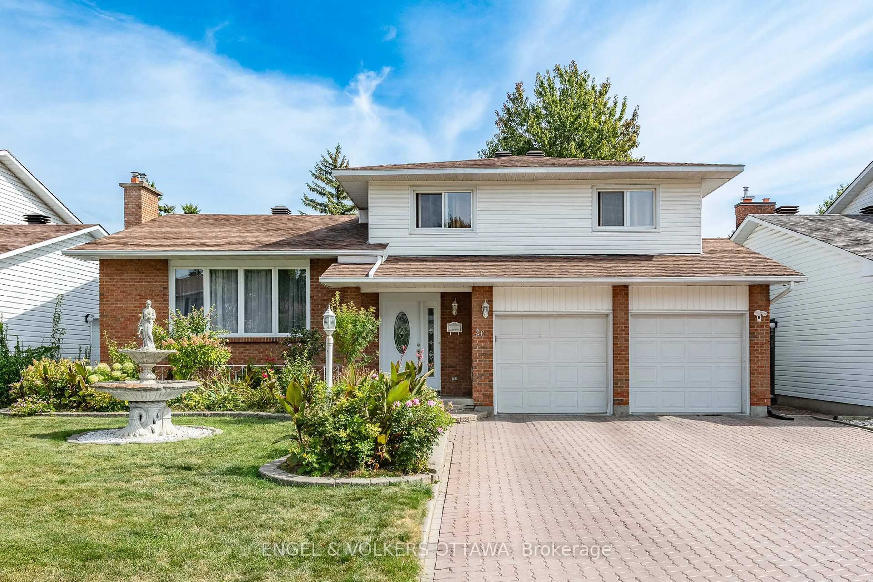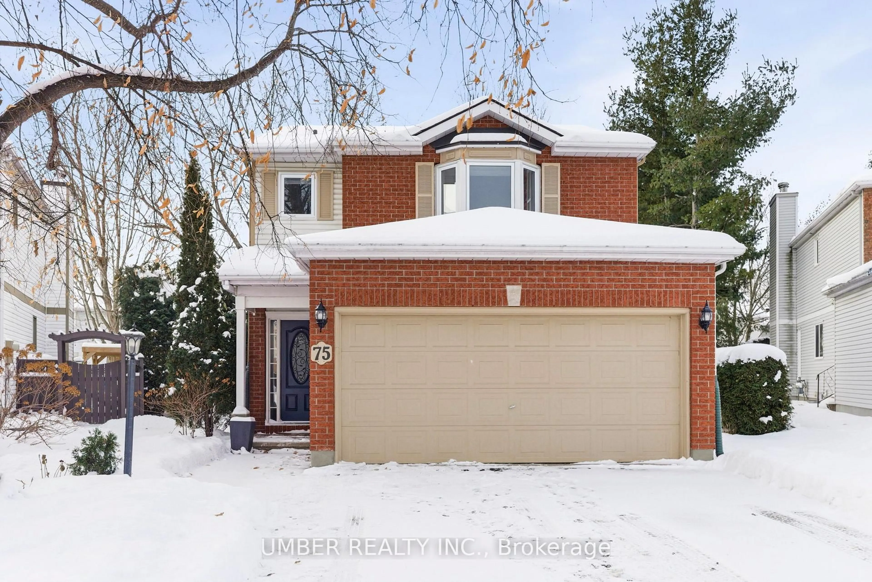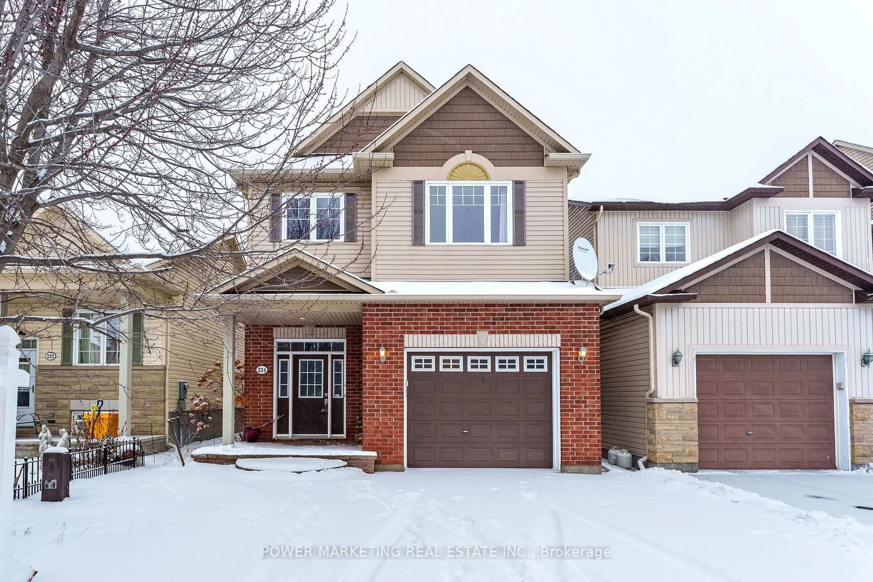317 River Landing Ave, Ottawa, Ontario K2J 3V4
Contact us about this property
Highlights
Estimated valueThis is the price Wahi expects this property to sell for.
The calculation is powered by our Instant Home Value Estimate, which uses current market and property price trends to estimate your home’s value with a 90% accuracy rate.Not available
Price/Sqft$443/sqft
Monthly cost
Open Calculator
Description
Welcome to this exceptionally functional and well-designed home, where every square foot is thoughtfully utilized - no wasted space, just smart and comfortable living! Located on a quiet, low-traffic street, this home offers peace and privacy, while being steps away from everything you need. This Energy Star Certified home (approx 20% more efficient than standard homes), features 9' ceilings, crown moulding on main and 2nd levels, open concept layout with a gas fireplace in the living room, 2nd floor laundry, sound-proofed upstairs bedrooms, upgraded kitchen w/ Blue Star gas stove, Electrolux fridge, Bosch DW, Ancona hood fan, plus LG W/D and plenty of cupboard space. Primary ensuite has a Roman tub & large shower; and there is a Jack & Jill bath for the kids. The stairs and 2nd level have high-grade carpet, with wood floors on the main level; central vac ready. The home comes with a finished basement (2023), w/ full bath (2024) & lots of storage (bsmt freezer included). Painted garage w/ pot lights, built-in shelves & new door spring/wiring (Sept 2025). There is a spacious front porch and a backyard oasis w/ patio stones (2021), 15X8 shed, 10X12 steel gazebo w/ netting & winter cover, organic veggie garden, and vinyl fence (2013, lifetime warranty). Prime location & unmatched convenience - schools, OC Transpo bus stop, Minto Rec Centre (swimming, skating, gym), W.C. Levesque Park/Stonebridge Trail (24+ acres of trails, playgrounds, sports fields), River Run Park (playground, gazebo, and outdoor skating rink in winter) are all within walking distance. Marketplace Bus Terminal and Shopping/Amenities within 5 min drive. The Half Moon Bay Community Association hosts events year-round, including a Christmas lights competition, Easter egg hunt, the annual June community garage sale and Halloween is a community affair! Whether you're raising a family, downsizing, or buying your first home, here you can truly settle in and thrive!
Property Details
Interior
Features
Exterior
Features
Parking
Garage spaces 1
Garage type Attached
Other parking spaces 1
Total parking spaces 2
Property History
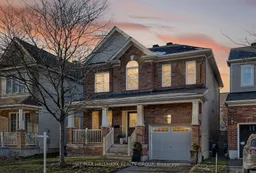 41
41
