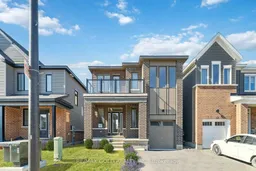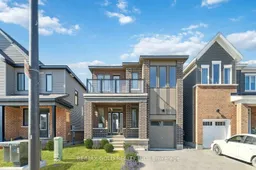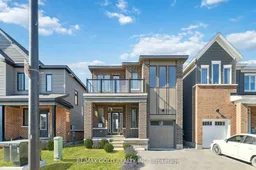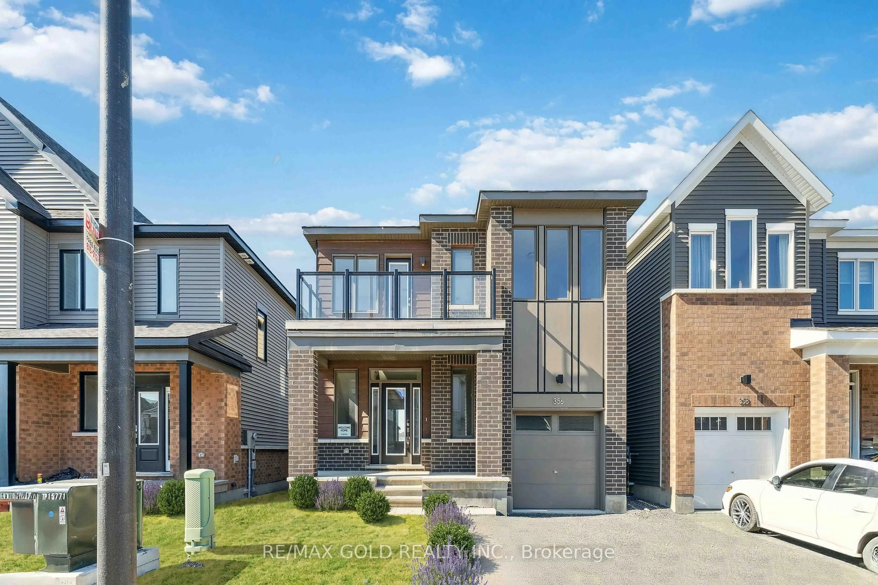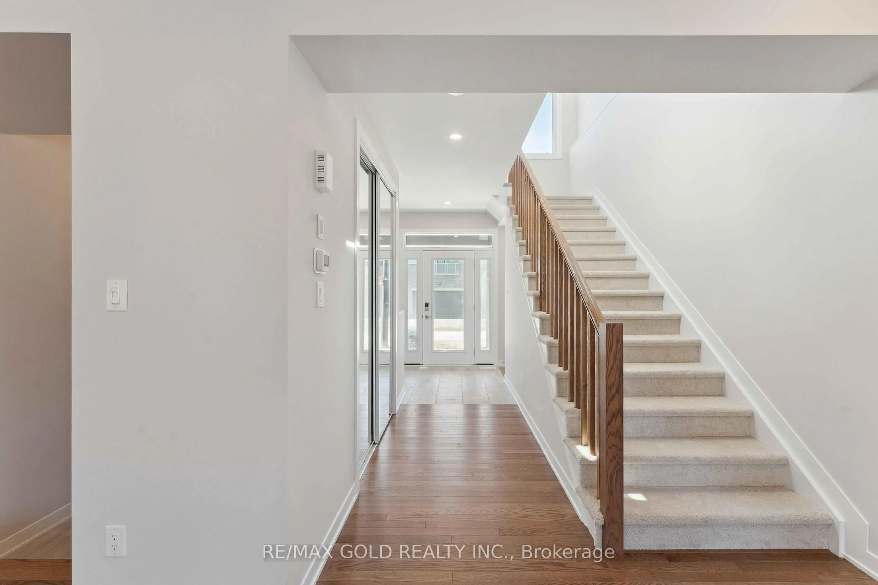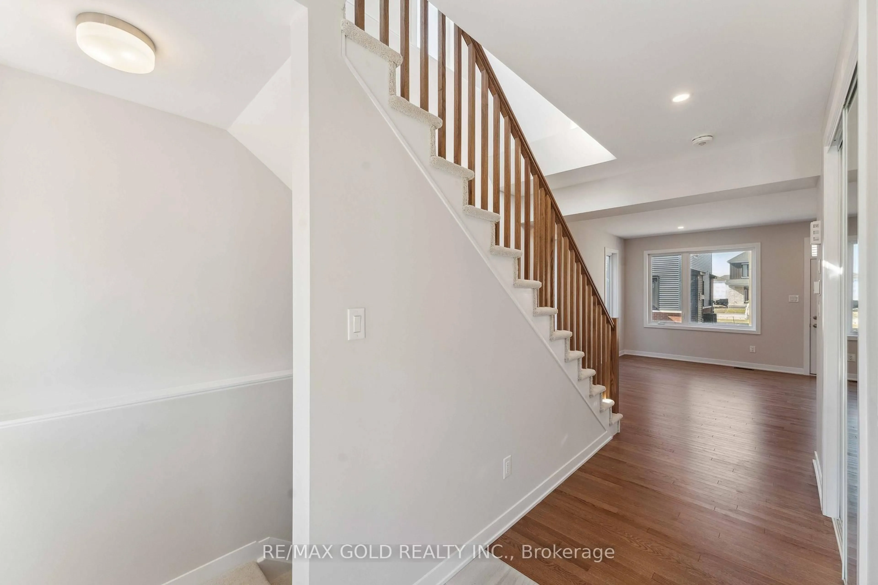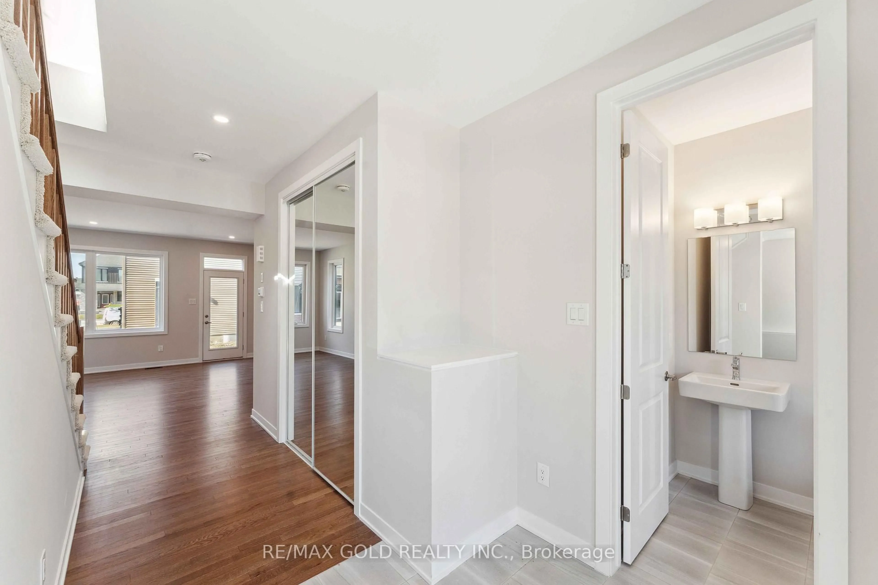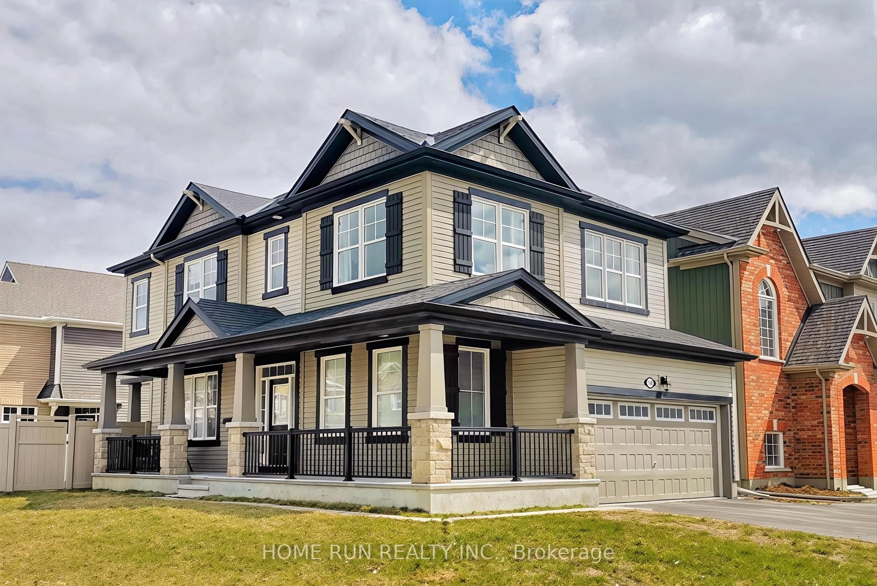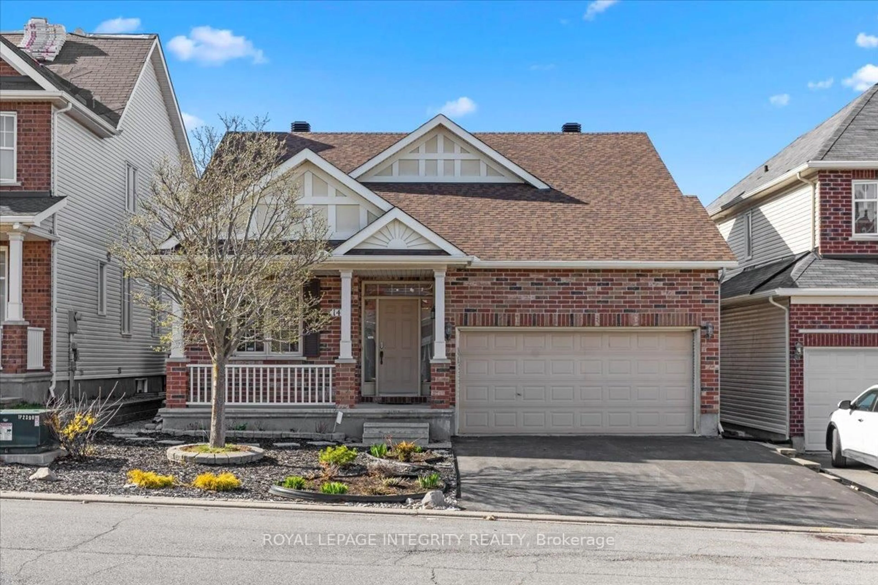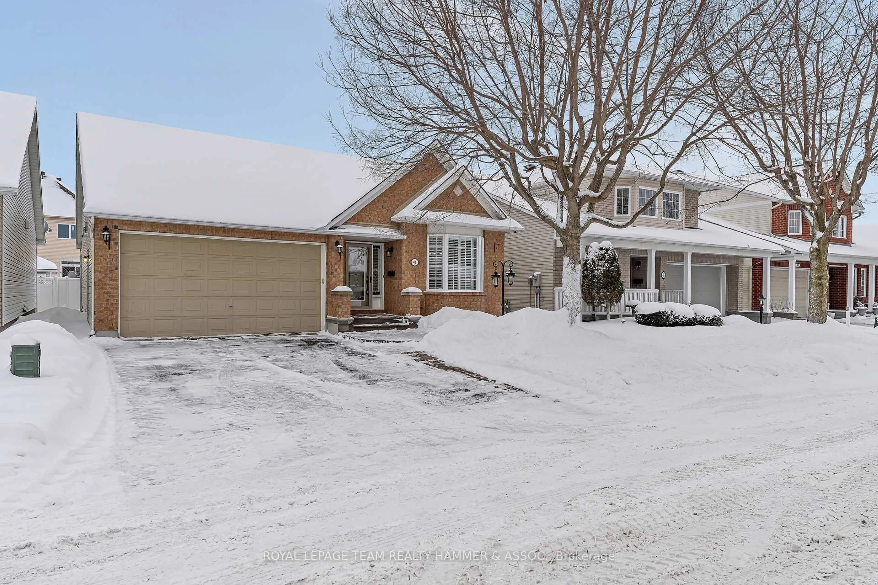356 Peninsula Rd, Richmond, Ontario K0A 2Z0
Contact us about this property
Highlights
Estimated valueThis is the price Wahi expects this property to sell for.
The calculation is powered by our Instant Home Value Estimate, which uses current market and property price trends to estimate your home’s value with a 90% accuracy rate.Not available
Price/Sqft$355/sqft
Monthly cost
Open Calculator
Description
Discover modern luxury in the newly developed community of The Conservancy with this brand-new Never Lived.. 4+1 bedroom, 4 bath home featuring over $60,000 in premium upgrades, including a finished basement with bedroom and 3-piece bath, a chef-inspired center kitchen with quartz counters, soft-close cabinetry, under-cabinet lighting and stainless steel appliances, 9-ftsmooth ceilings, oak hardwood floors, pot lights, red oak railings, oversized windows, and quartz finishes throughout; the second floor boasts a 4-bedroom layout with a spacious primary suite offering a walk-in closet and spa-like ensuite, three additional bedrooms, and convenient laundry, while the sleek front balcony, mudroom with garage access, and modern elevation add to the home's appeal - virtually staged, never lived in, and no HST, this move-in ready residence delivers the perfect blend of style, comfort, and functionality-book your showing today!
Property Details
Interior
Features
Main Floor
Kitchen
0.0 x 0.0Centre Island / Family Size Kitchen / Backsplash
Dining
0.0 x 0.0Combined W/Kitchen / Vinyl Floor
Living
0.0 x 0.0Large Window / W/O To Yard / Vinyl Floor
Exterior
Features
Parking
Garage spaces 1
Garage type Built-In
Other parking spaces 1
Total parking spaces 2
Property History
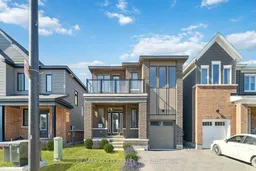 49
49