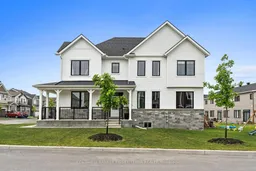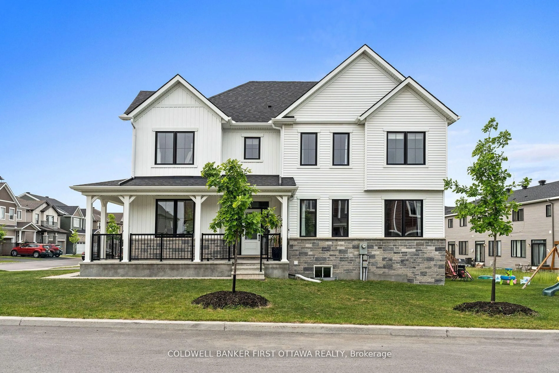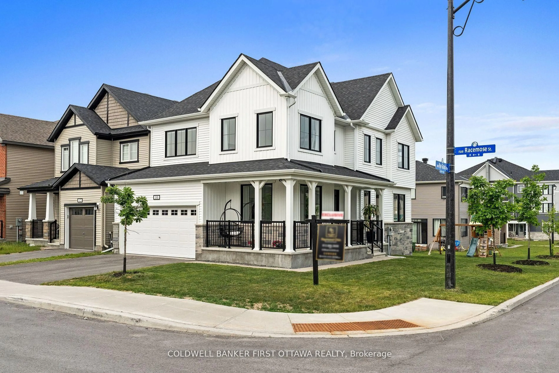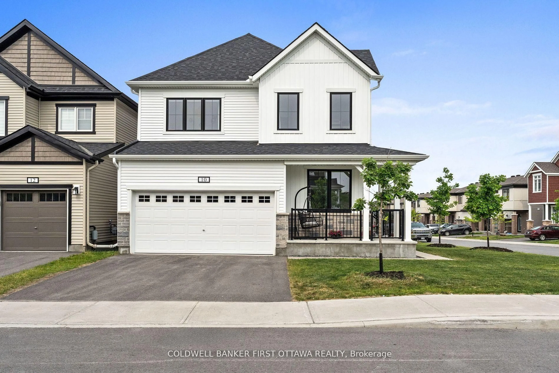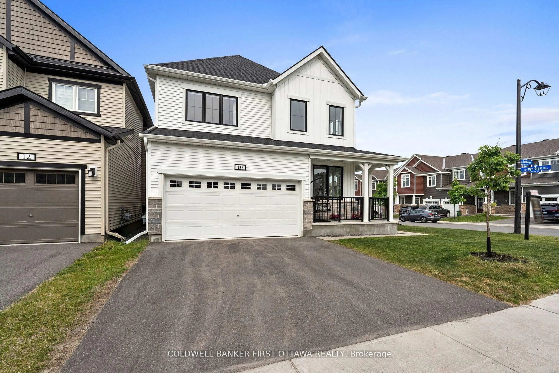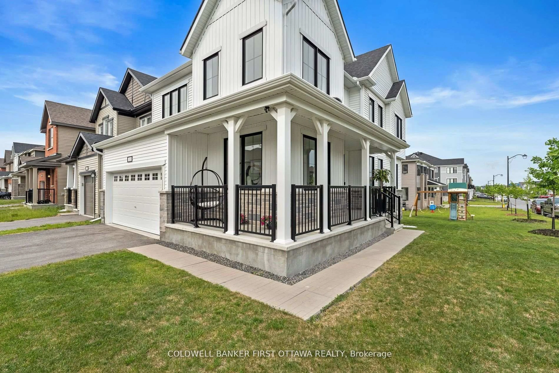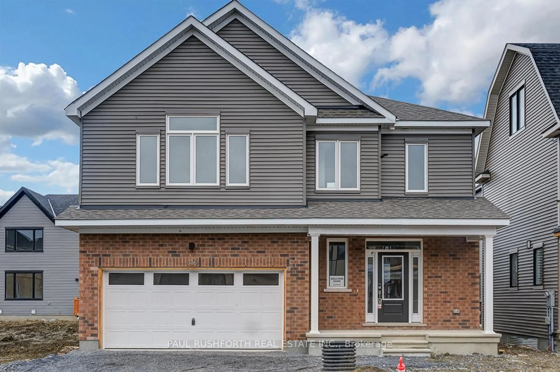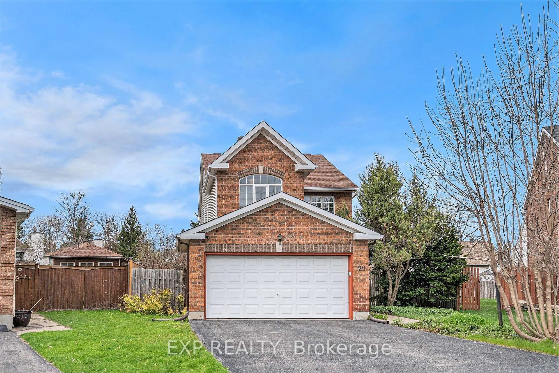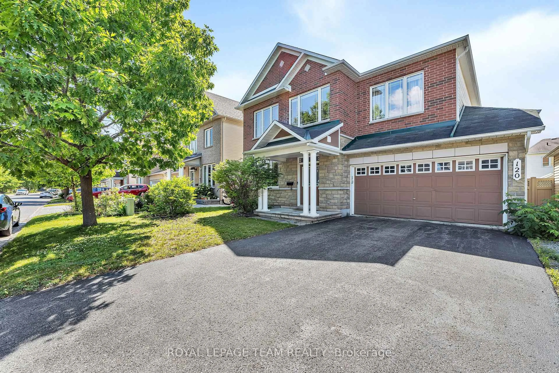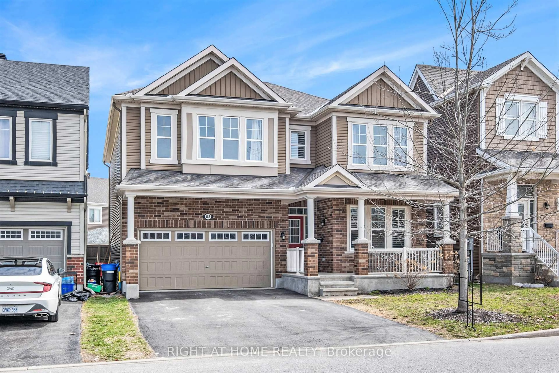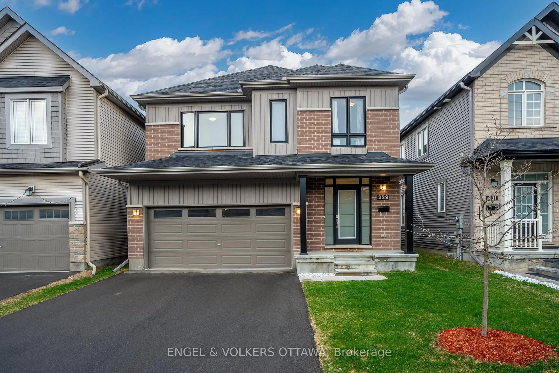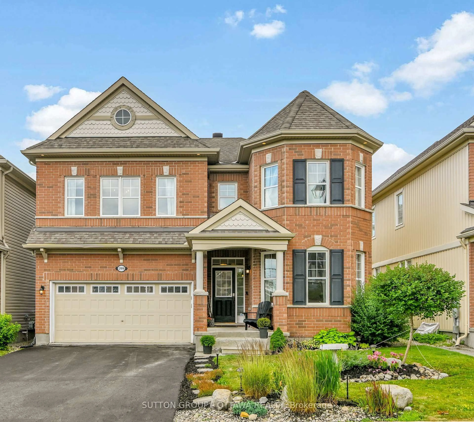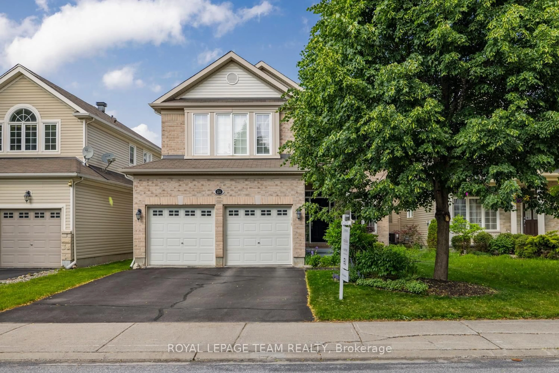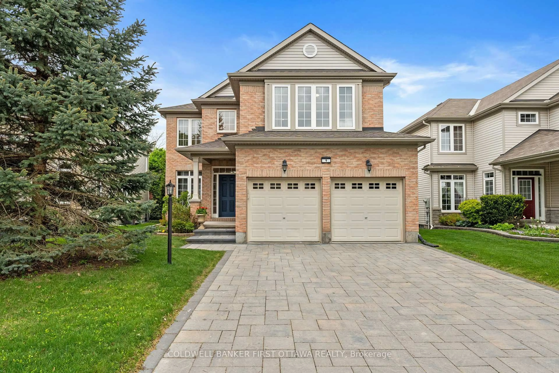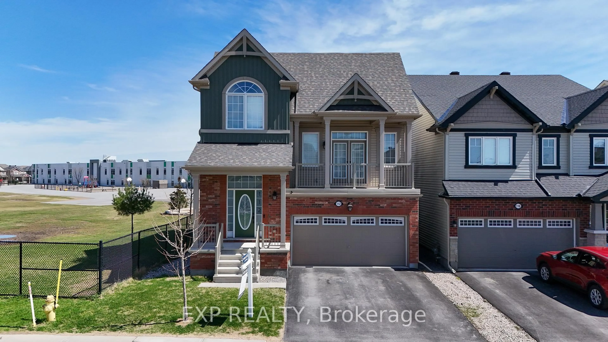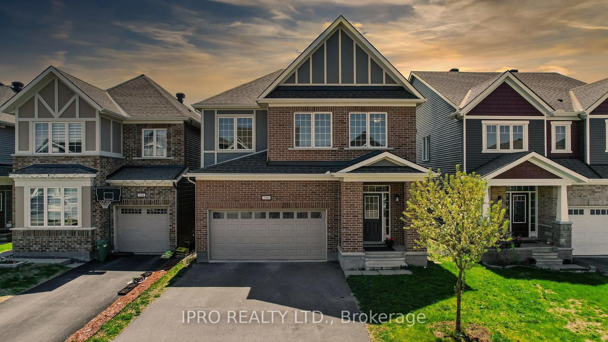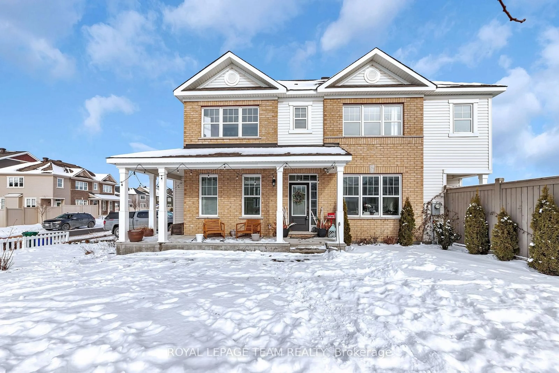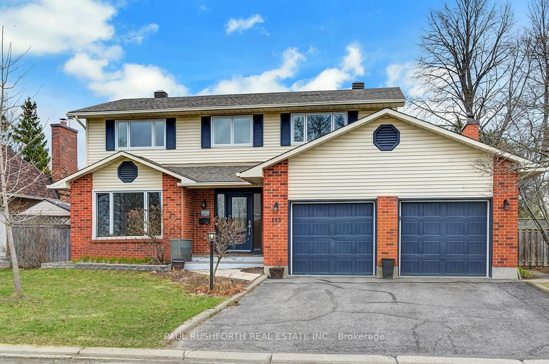10 RACEMOSE St, Ottawa, Ontario K2J 6Z9
Contact us about this property
Highlights
Estimated valueThis is the price Wahi expects this property to sell for.
The calculation is powered by our Instant Home Value Estimate, which uses current market and property price trends to estimate your home’s value with a 90% accuracy rate.Not available
Price/Sqft$382/sqft
Monthly cost
Open Calculator

Curious about what homes are selling for in this area?
Get a report on comparable homes with helpful insights and trends.
+33
Properties sold*
$875K
Median sold price*
*Based on last 30 days
Description
Nestled on a premium corner lot in the coveted Half Moon Bay community, 10 Racemose Street presents a beautifully upgraded Woodland Corner model home with 4 bedrooms, 2.5 bathrooms, and over $60,000 in high-end enhancements. The main level boasts 9-foot ceilings, hardwood flooring, a versatile den/office or formal dining room, and an open-concept layout anchored by a gorgeous kitchen featuring a large island with double sinks, bar seating, quartz countertops, high-end stainless steel appliances and a pantry. The dining room features a sunlit eating area, and premium finishes perfect for both everyday living and entertaining. Upstairs, find four sizeable bedrooms customized for a growing family, a hallway with LED night lighting while the primary bedroom provides ample space for him and her in its oversized walk-in closet. Bathed in natural sunlight throughout, this homes thoughtful design maximizes brightness, from the airy main floor to the lookout basement with expansive windows. Outside, the generous corner lot offers enhanced curb appeal and space for outdoor enjoyment. Located near top-rated schools (St. Emily Catholic School, St. Mother Teresa High School, Half Moon Bay Public School) and scenic green spaces like Half Moon Bay Park and Chapman Mills Conservation Area, this home blends luxury, functionality, and an unbeatable location. A rare opportunity in Barrhaven.
Property Details
Interior
Features
Main Floor
Den
2.84 x 3.2Foyer
0.0 x 0.0Great Rm
3.99 x 6.48Kitchen
4.01 x 2.9Exterior
Parking
Garage spaces 2
Garage type Attached
Other parking spaces 2
Total parking spaces 4
Property History
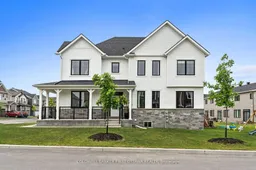
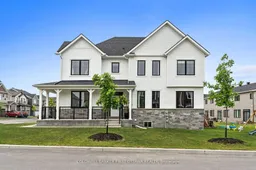 49
49