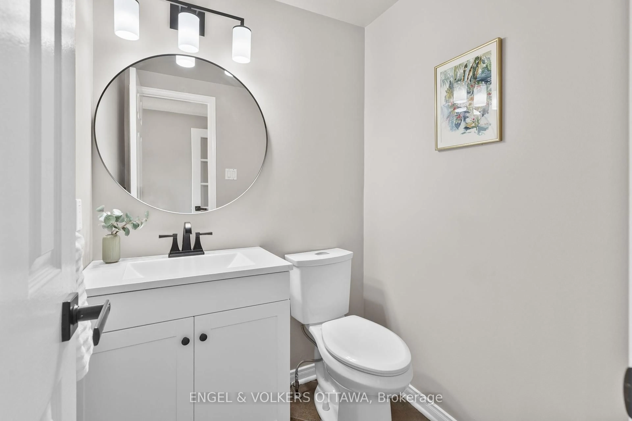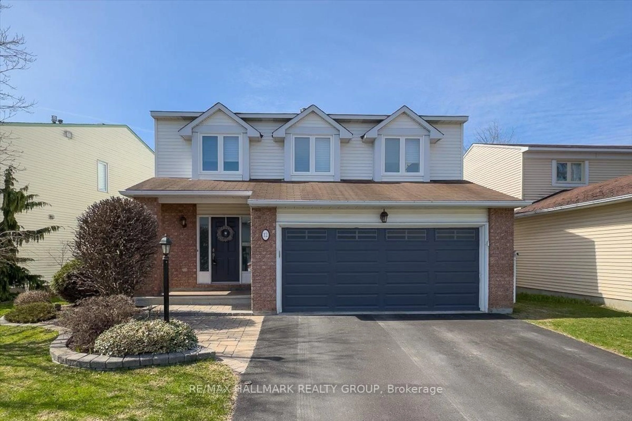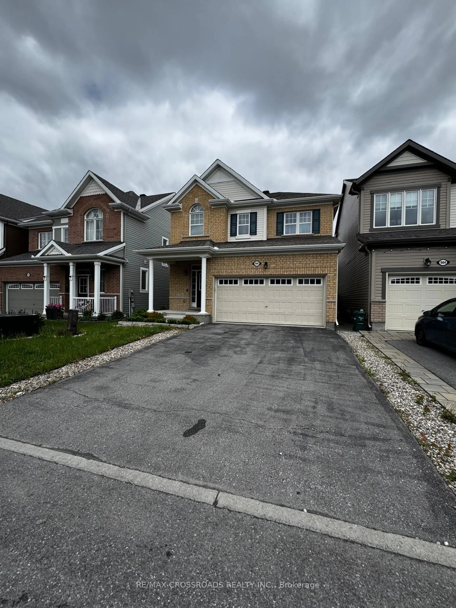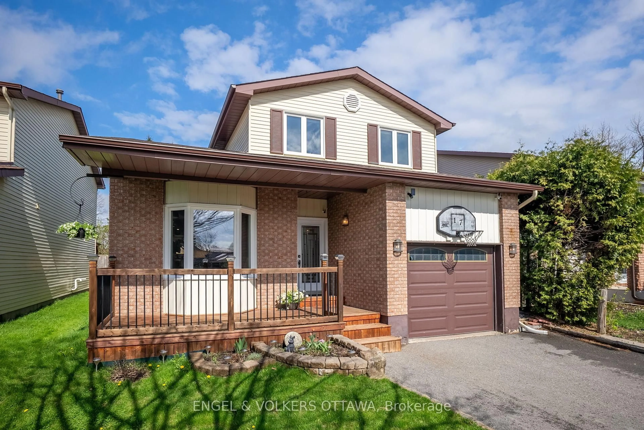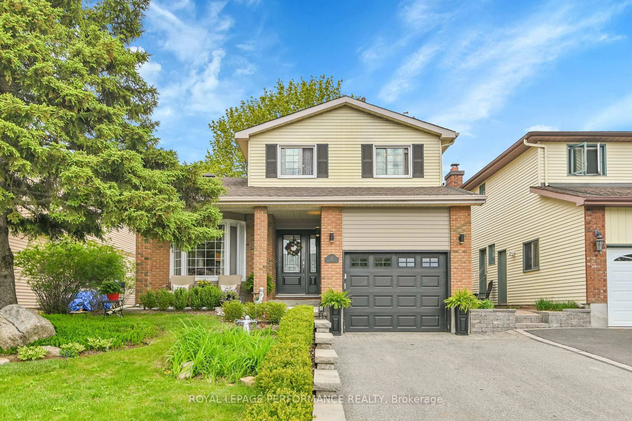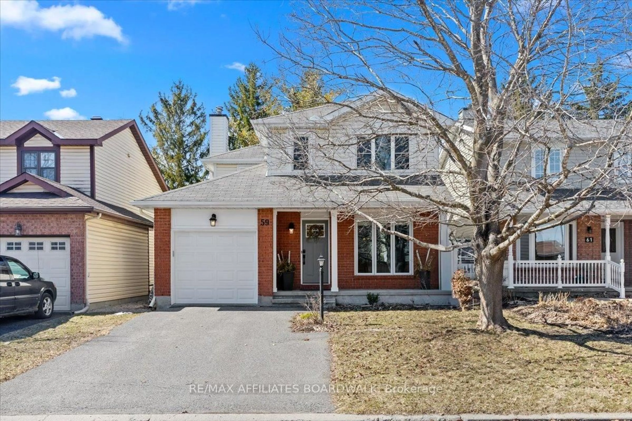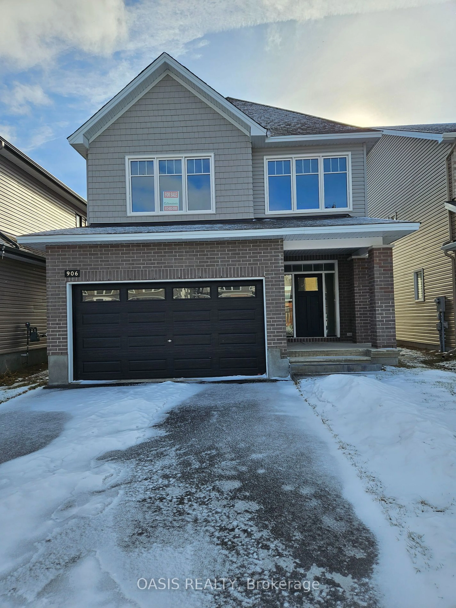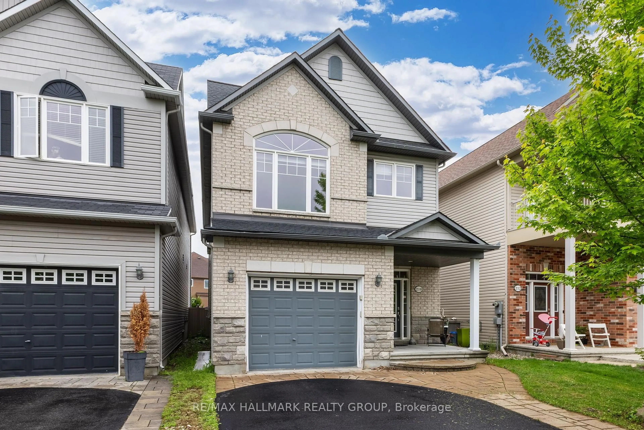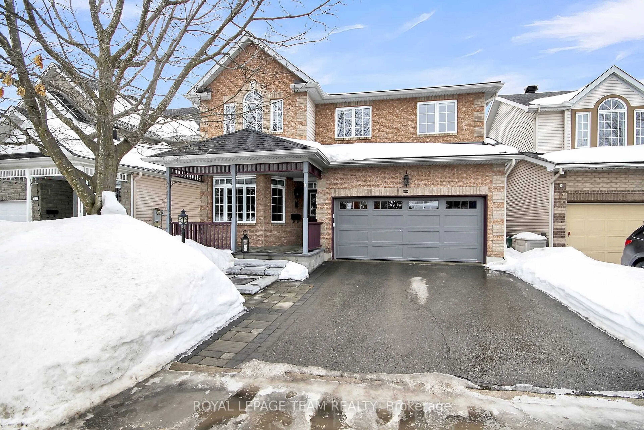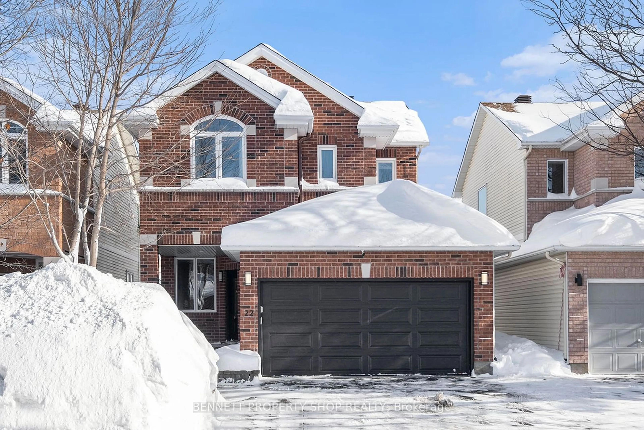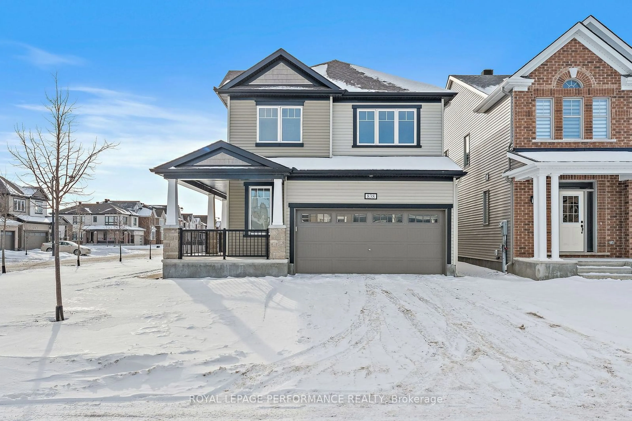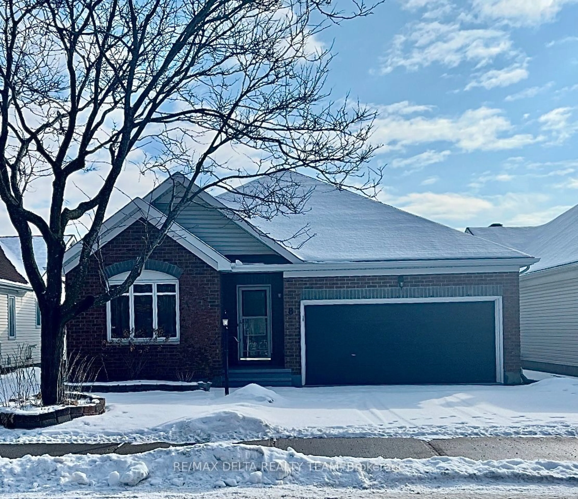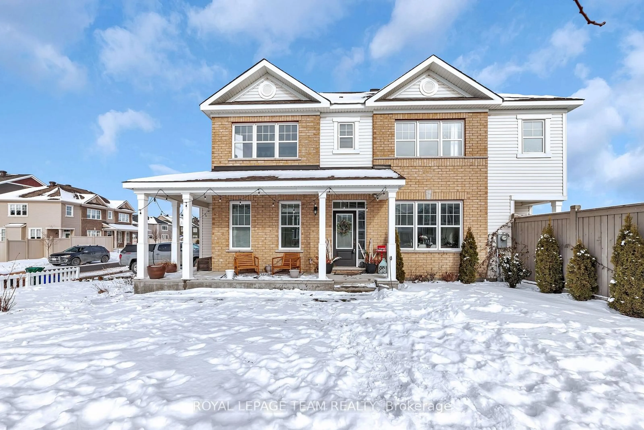45 Townsend Dr, Ottawa, Ontario K2J 2T8
Contact us about this property
Highlights
Estimated ValueThis is the price Wahi expects this property to sell for.
The calculation is powered by our Instant Home Value Estimate, which uses current market and property price trends to estimate your home’s value with a 90% accuracy rate.Not available
Price/Sqft$439/sqft
Est. Mortgage$4,187/mo
Tax Amount (2025)$5,409/yr
Days On Market1 day
Description
Welcome to 45 Townsend Drive, a beautifully updated family home on a premium lot in one of Old Barrhaven's most desirable pockets. Set on a quiet, tree-lined street with no rear neighbours, this home offers both privacy and convenience, close to top-rated schools, parks, and everyday amenities. The standout backyard is a true showstopper: a glistening inground pool, hot tub, interlock patio, spacious deck, and a charming gazebo, all surrounded by lush landscaping and fully fenced for peace of mind and privacy. Whether you're hosting summer BBQs or enjoying a quiet morning coffee, this outdoor space is hard to beat. Inside, the main floor offers a thoughtful and welcoming layout, with rich cherry hardwood running throughout both the main and second levels. The generous foyer sets the tone with room to breathe, a renovated powder room and a spacious living room anchored by a cozy wood burning fireplace. The open-concept kitchen has been fully renovated and features a massive island, plenty of cabinetry, and quality finishes, perfect for casual family meals or entertaining guests, complete with beautiful windows overlooking the backyard . The adjoining dining room is bright and airy. Upstairs, the versatile family room offers great flexibility and could easily serve as a fourth bedroom, home office, or playroom. The primary suite is a true retreat with a walk-in closet and a stunning renovated ensuite, complete with a glass shower, soaker tub, and double vanity. Two additional spacious bedrooms and an updated 4-piece main bath complete the upper level. The finished lower level adds even more space with a fourth bedroom, a 3-piece bath, laundry room, and loads of storage ideal for growing families or multi-generational living. With timeless finishes, beautiful landscaping, countless updates throughout, and a backyard that feels like your own private resort, this home truly has it all. Updates galore in this home, just move in!
Property Details
Interior
Features
Main Floor
Bathroom
1.57 x 1.692 Pc Bath / Tile Floor / Renovated
Kitchen
3.52 x 4.6Tile Floor / Granite Counter / Centre Island
Dining
3.24 x 4.61Hardwood Floor
Living
7.59 x 4.33hardwood floor / Fireplace / W/O To Patio
Exterior
Features
Parking
Garage spaces 2
Garage type Attached
Other parking spaces 2
Total parking spaces 4
Property History
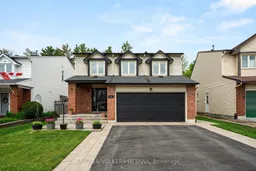 48
48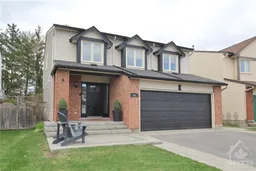
Get up to 0.25% cashback when you buy your dream home with Wahi Cashback

A new way to buy a home that puts cash back in your pocket.
- Our in-house Realtors do more deals and bring that negotiating power into your corner
- We leverage technology to get you more insights, move faster and simplify the process
- Our digital business model means we pass the savings onto you, with up to 0.25% cashback on the purchase of your home



