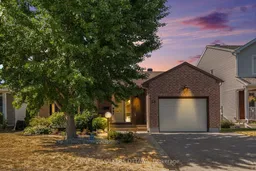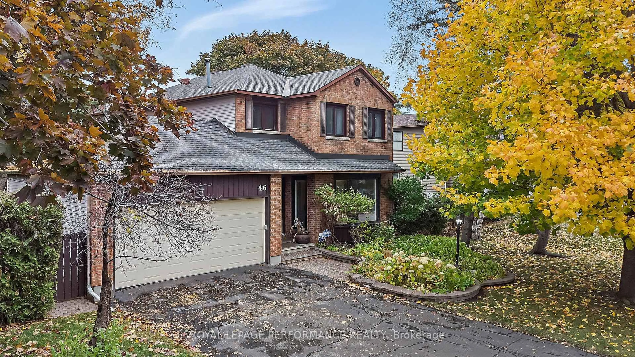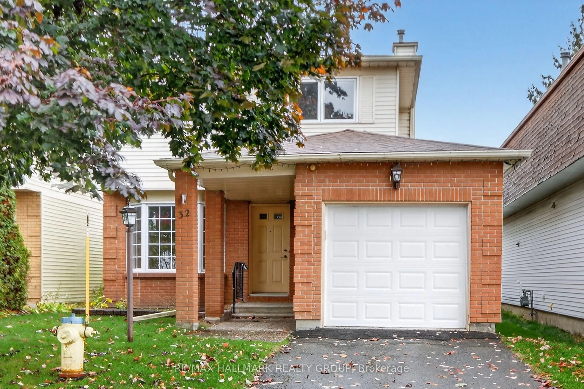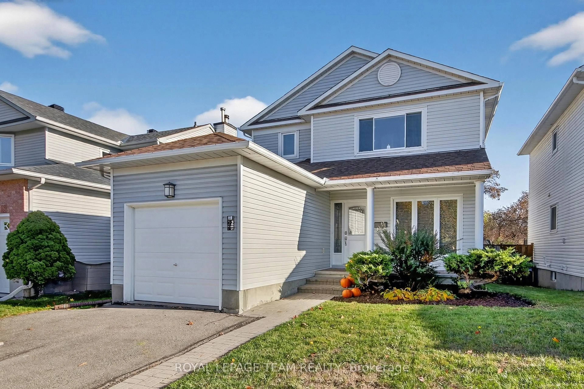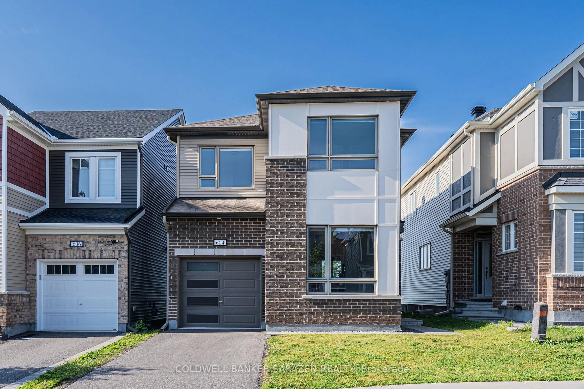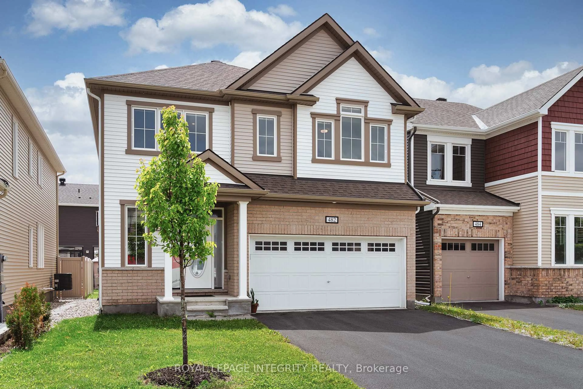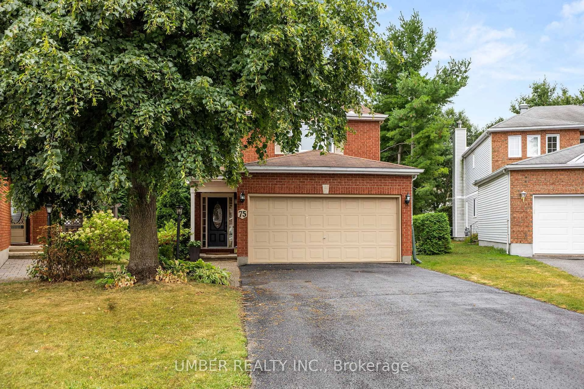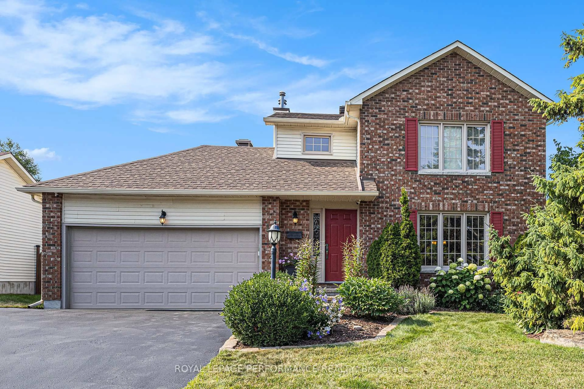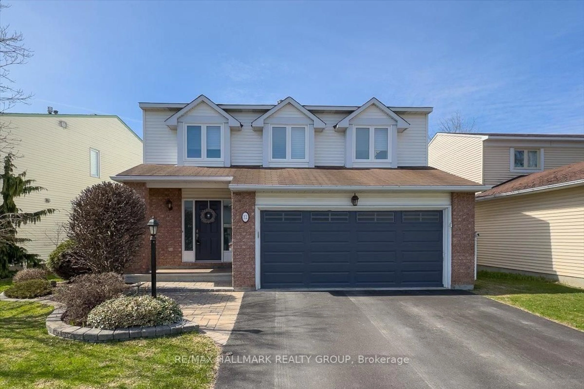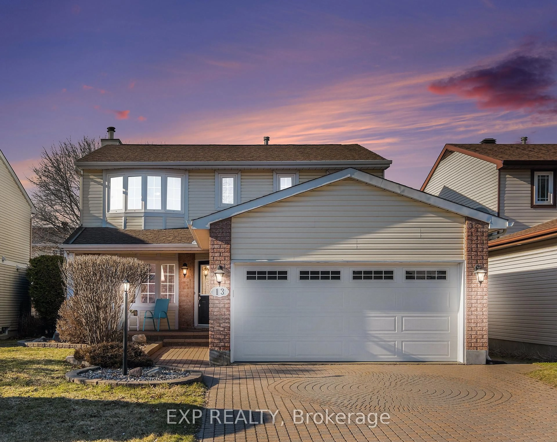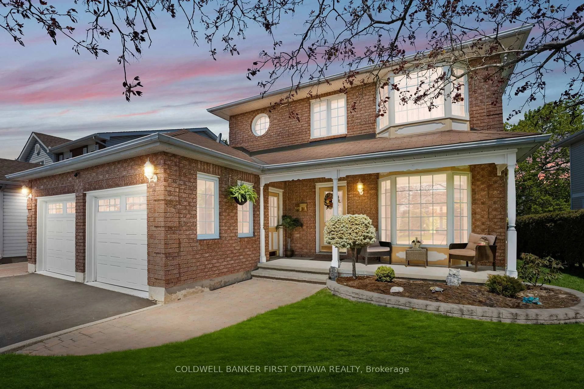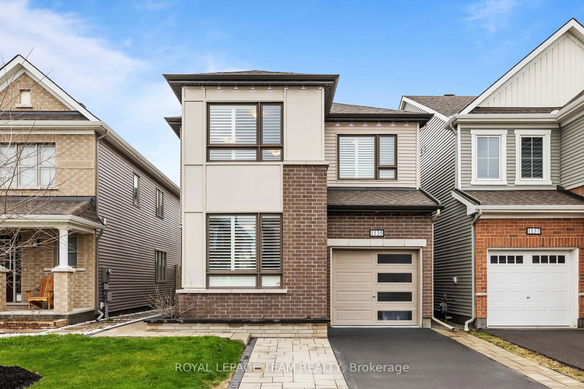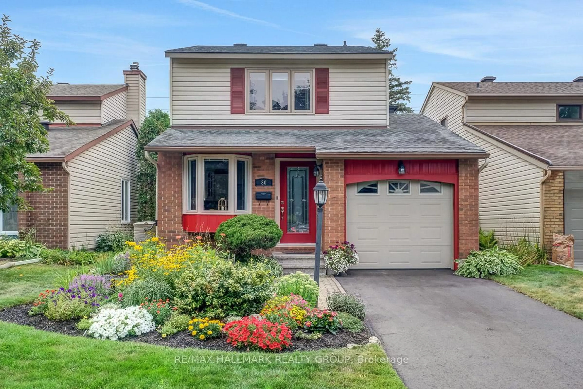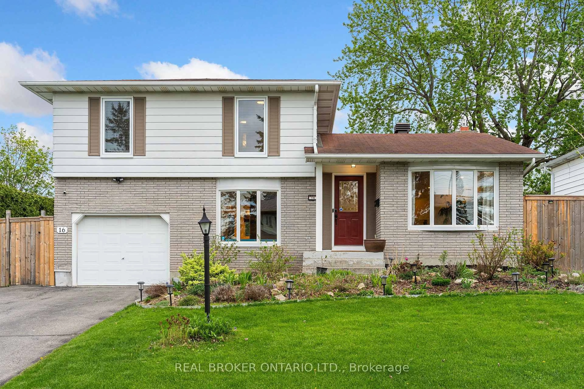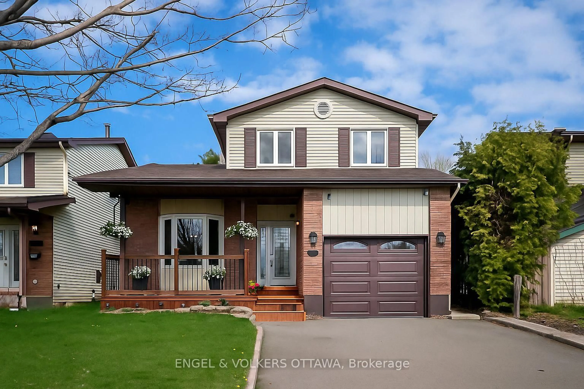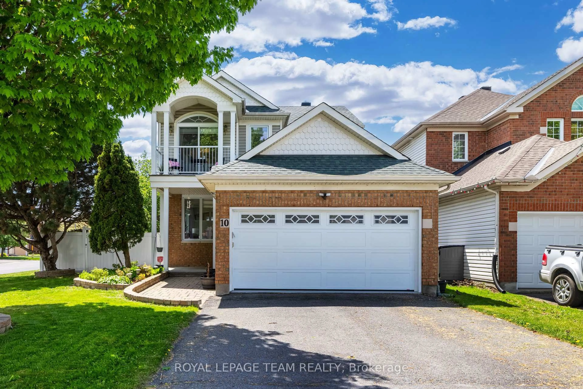Welcome to this well-maintained home on a spacious lot in a mature neighbourhood close to schools, parks, and amenities. The main floor features refinished hardwood (2025) and fresh paint (2025), a bright living room with bay window and gas fireplace, a formal dining room perfect for gatherings, and a fully renovated kitchen with quartz counters, large island, and access to a deck with awning for easy indoor-outdoor living. Three bedrooms are on this level, all with hardwood, including a primary suite with walk-in closet and 3-piece ensuite; one bedroom is currently used as a den but can easily be converted back, with the seller offering to install doors and a built-in closet at the Sellers expense, if desired. A renovated cheater ensuite/ main bathroom add modern comfort, while a powder room has been added to the basement and laundry has been relocated to the main level (with basement hookups still available). The lower level offers a large office or 4th bedroom, an additional and excellent storage. Recent updates include refinished and new hardwood in living/dining (2025), full interior painting (2025), renovated kitchen with quartz counters (approx. 2-3 years ago), powder room addition and main bath renovation (approx. 2-3 years ago), professional cleaning and carpet steam cleaning (2025), roof (2015), hot water tank (2021), furnace (2004), AC (2004), garage door (2010), front door (approx. 2-3 years ago), widened driveway and walkway (2015), and main floor windows (2012-2014). With no rental items and seller flexibility to remove the stairlift, backyard lattice, basement shelving, 2nd fridge, and deep freezer, or convert the den back into a bedroom with new doors and a built-in Ikea Pax closet, this property offers modern updates, everyday functionality, and move-in ready comfort in a sought-after community.
Inclusions: Microwave, Stove/ Oven, Upstairs Refrigerator, Dishwasher, Washer, Dryer, Basement Refrigerator x 2, Basement Deep Freezer x 2, Basement Shelving, All Light Fixtures, All Window Coverings, Stairlift
