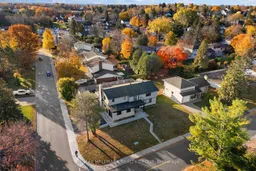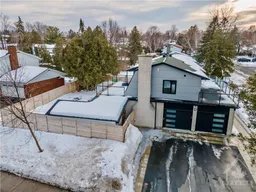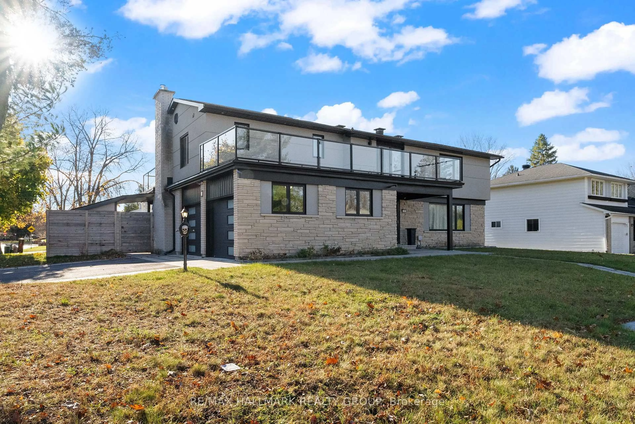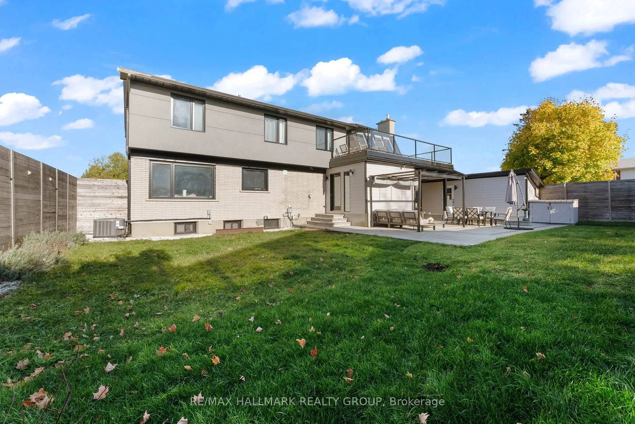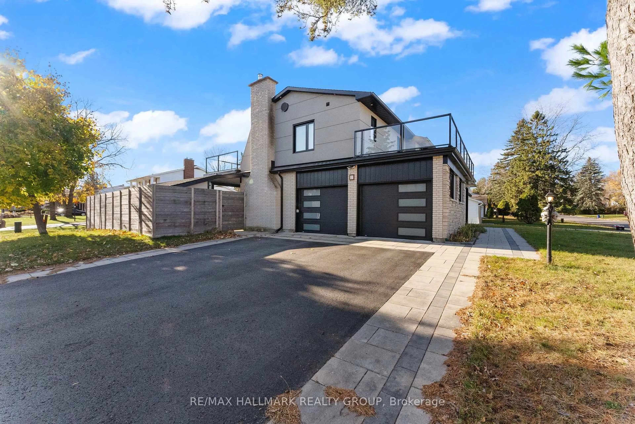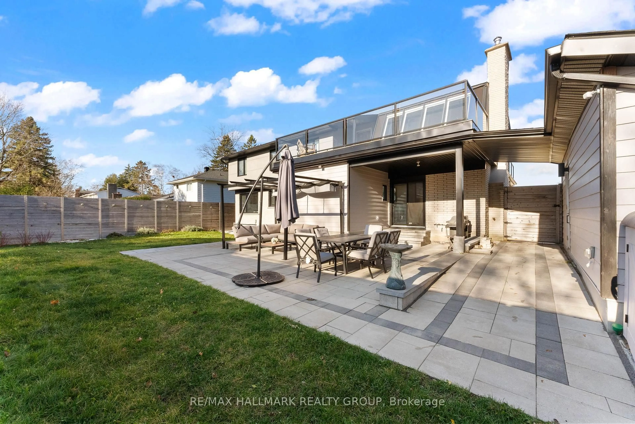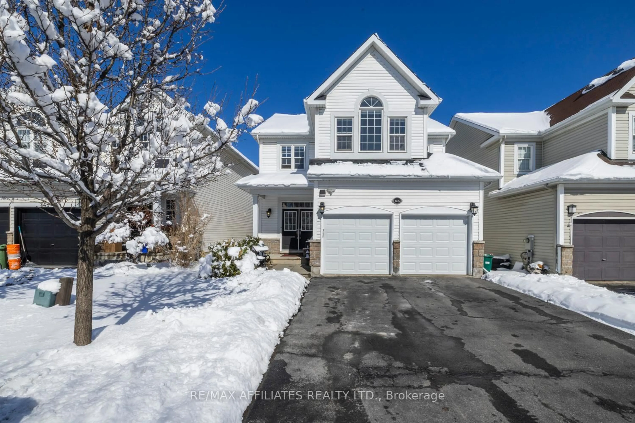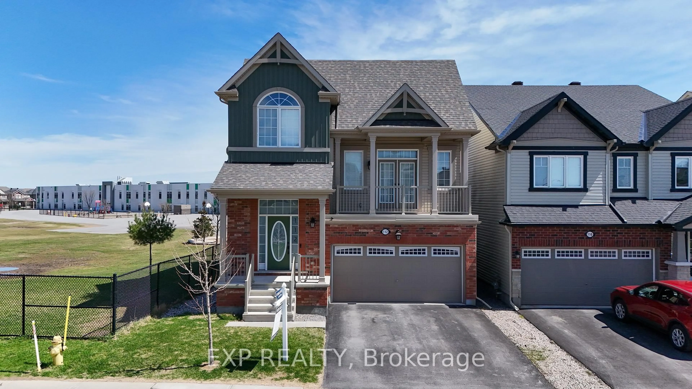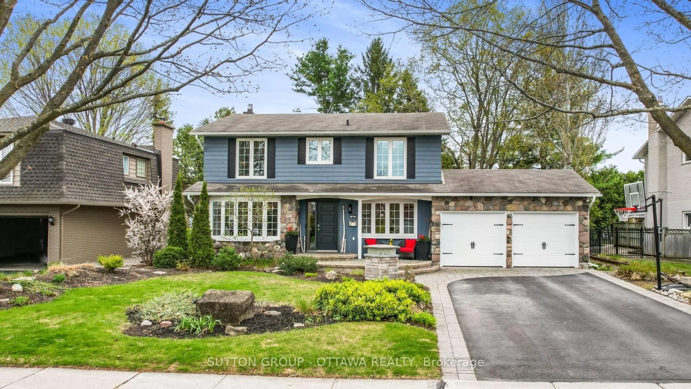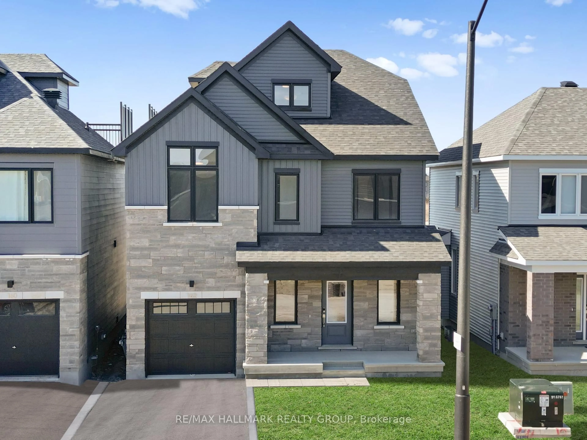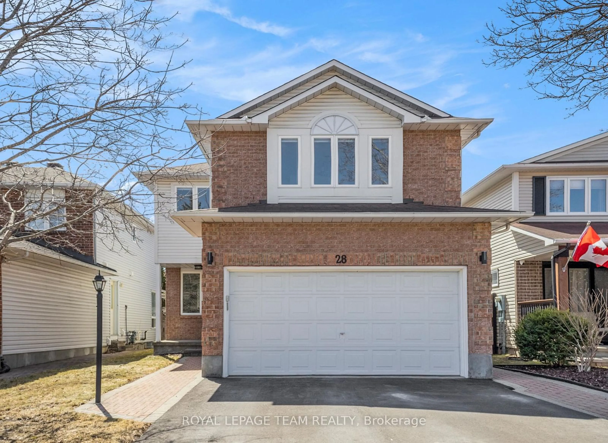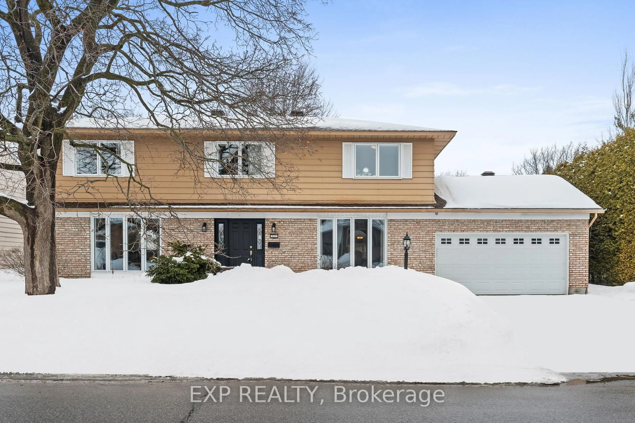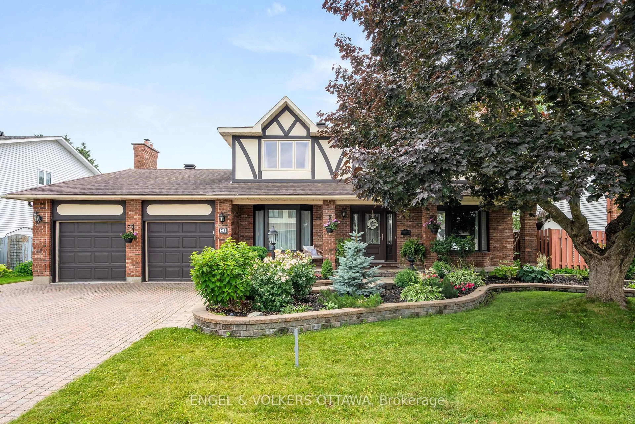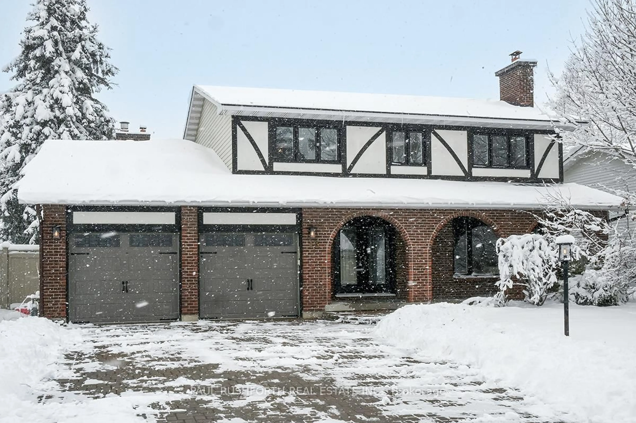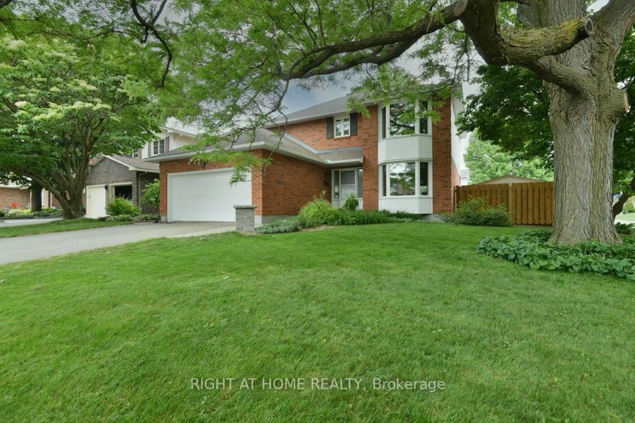2 St. Remy Dr, Ottawa, Ontario K2J 1A3
Contact us about this property
Highlights
Estimated valueThis is the price Wahi expects this property to sell for.
The calculation is powered by our Instant Home Value Estimate, which uses current market and property price trends to estimate your home’s value with a 90% accuracy rate.Not available
Price/Sqft$529/sqft
Monthly cost
Open Calculator

Curious about what homes are selling for in this area?
Get a report on comparable homes with helpful insights and trends.
+10
Properties sold*
$738K
Median sold price*
*Based on last 30 days
Description
Welcome to this beautifully redesigned smart home nestled on a premium 80 x 100 ft corner lot in one of Barrhaven's most desirable neighborhoods. Boasting over 3,000 sq ft of exquisitely finished living space, this 4 bed 4 bath (3 full baths) luxury home is a true showstopper. Step inside to a dramatic grand foyer with soaring double-height ceilings, a hardwood staircase & sleek modern lighting that sets the tone for the rest of the home. Every inch has been meticulously renovated & freshly painted in elegant, neutral tones to complement any style.The heart of the home is a state-of-the-art kitchen designed with both functionality & style in mind featuring clean modern lines, quartz countertops, high-end stainless steel appliances including a gas stove, a spacious pantry & a convenient breakfast bar. Separate living, dining, and family rooms offer the ideal layout for both daily living and entertaining guests.This home features two primary suites each with private ensuite bathrooms & oversized balconies perfect for morning coffee or evening relaxation. The main retreat includes a spa-inspired 5-piece ensuite with a custom walk-in shower dual rainfall shower heads, plus a jaw-dropping walk-in closet with custom shelving organizers.Upstairs, you will find two more generously sized bedrooms, beautiful hardwood floors & a dedicated laundry room. The fully finished basement offers a versatile space for a home theatre, gym, or games area comes complete with a stylish wet bar & an additional full bathroom. Outside, enjoy your own private oasis fully fenced and professionally landscaped with interlock patios, lush gardens, and a custom storage shed.The heated double garage adds even more flexibility, making it ideal for a workshop or year-round useEvery detail in this home has been thoughtfully curated with luxury, comfort, and functionality in mind. Don't miss your opportunity to book a private showing today & experience this incredible property for yourself.
Property Details
Interior
Features
Main Floor
Foyer
2.12 x 3.55Hardwood Floor
Living
6.35 x 3.54Hardwood Floor
Dining
3.52 x 3.41Hardwood Floor
Kitchen
5.24 x 3.41Hardwood Floor
Exterior
Features
Parking
Garage spaces 2
Garage type Attached
Other parking spaces 2
Total parking spaces 4
Property History
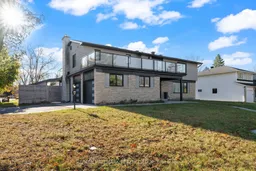 50
50