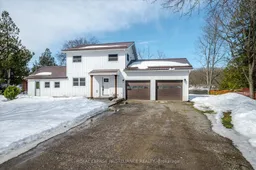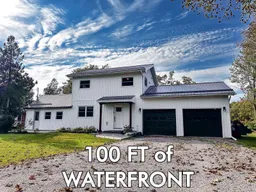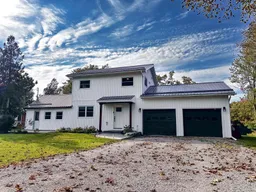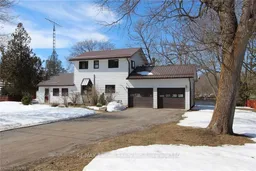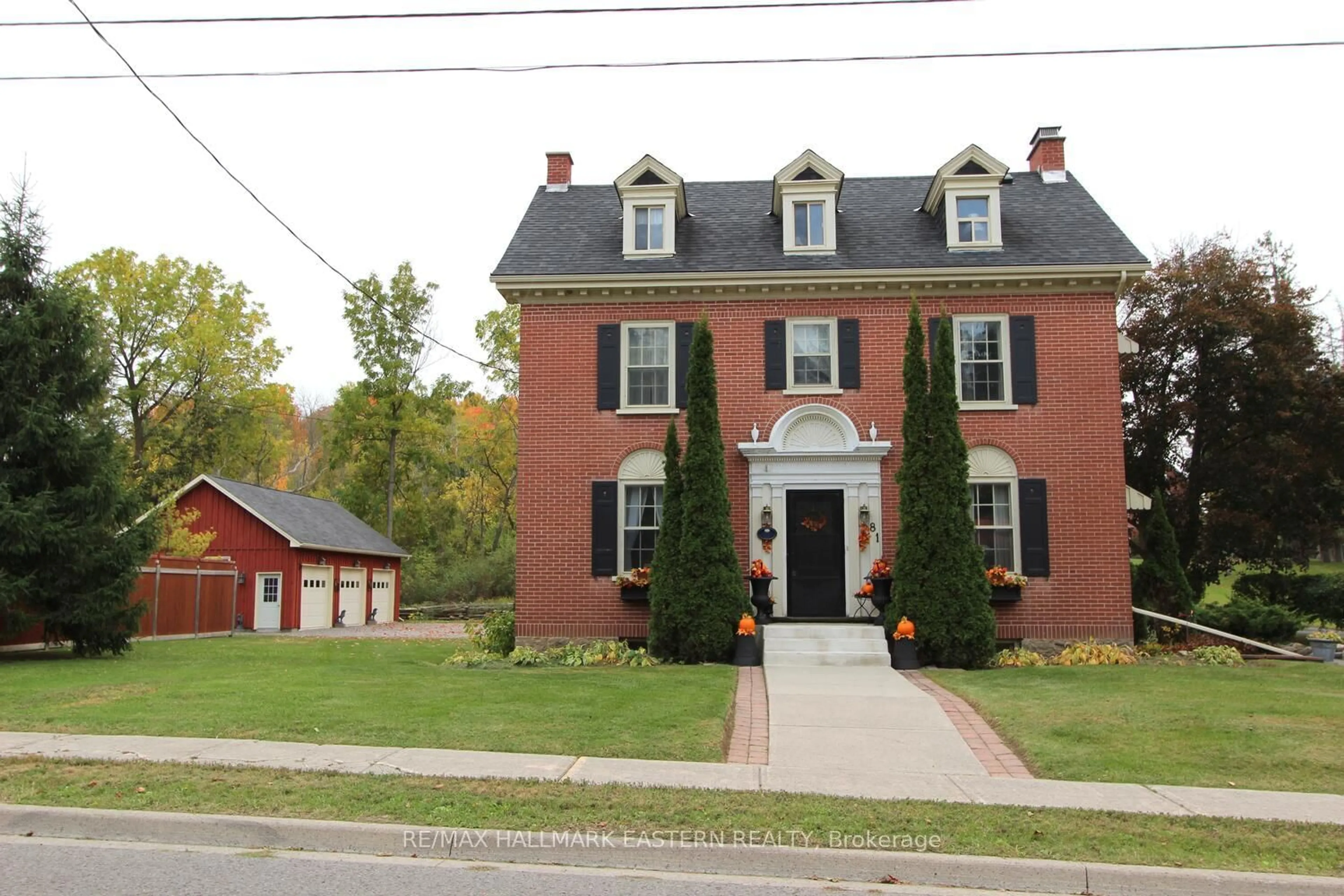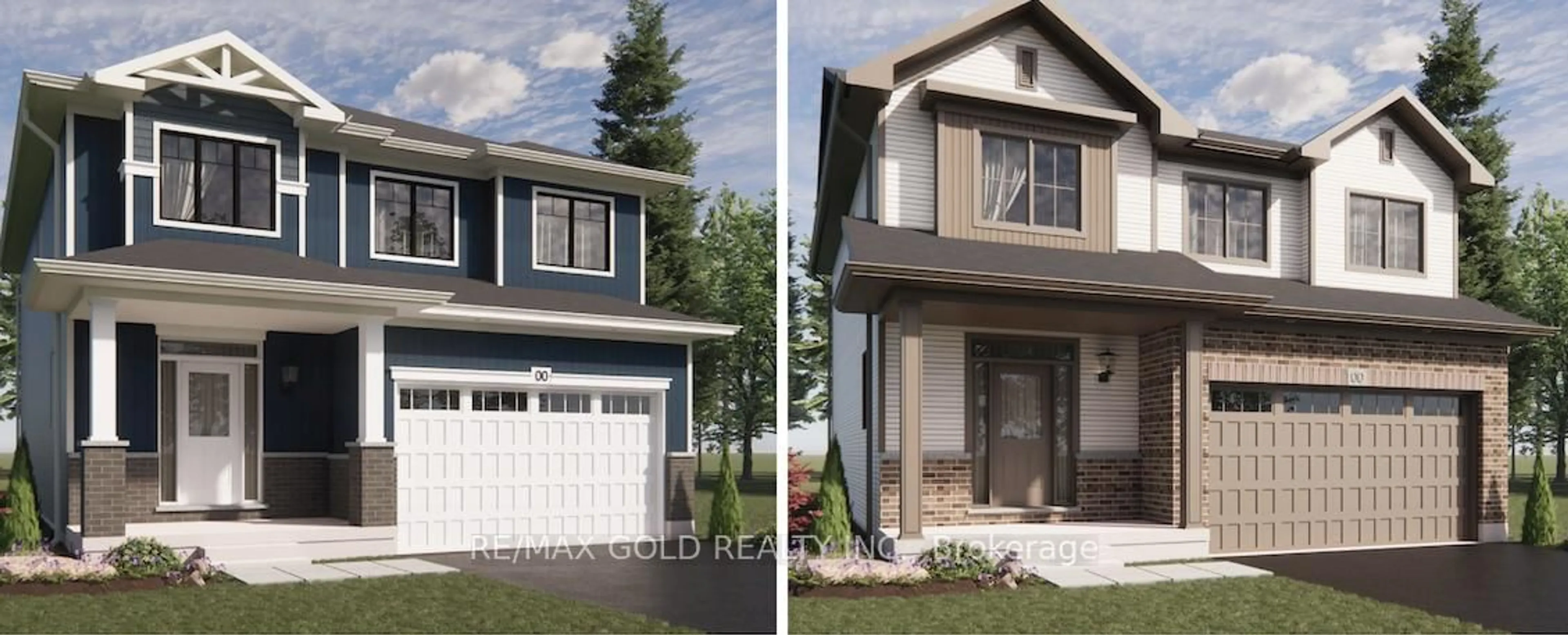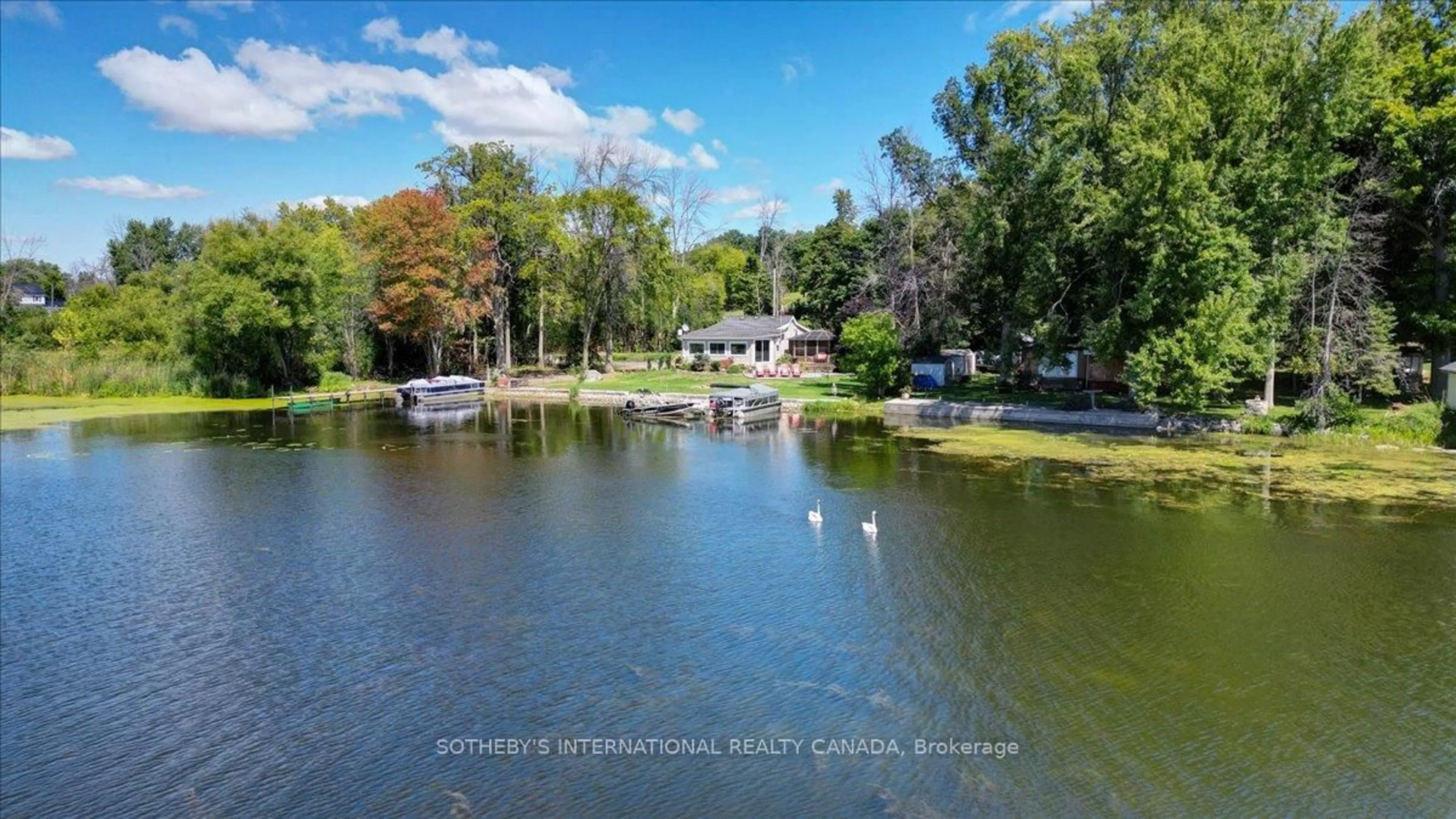Experience waterfront living and small-town charm at 95 Cedar Drive, Hastings. With 100 feet of swimmable Trent River shoreline, part of the iconic Trent-Severn Waterway, this home offers peaceful water views and endless recreation. Enjoy boating and swimming, or explore the Trans Canada Trail just across the road for walking and outdoor adventures. Hastings, a waterfront community, features a marina, beach, "Hastings Fieldhouse", grocery store, hardware store, post office, cafes, and restaurants all within walking distance. Located on a quiet, no-traffic municipal road, just 15 min to Campbellford, 30 min to Peterborough and 30 min to Hwy 401 for commuters. This bright, inviting home was updated in 2023 with new insulation, A/C, windows, new 100-amp panel & lighting, siding, eavestroughs, soffit, fascia, and crawl space reinforcement. Inside, enjoy gorgeous new flooring, a stunning front door, large patio doors leading to the deck, sleek modern fixtures throughout, a gas fireplace and views of the water. Beautifully landscaped with a stamped concrete pathway. Double car garage, and large driveway. This is the perfect setting for your new waterfront retreat, the opportunities are endless.
Inclusions: Refrigerator, Stove, Microwave, Washer, Dryer, Electric Light Fixtures
