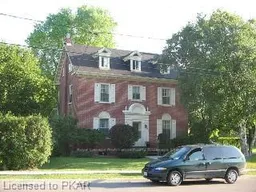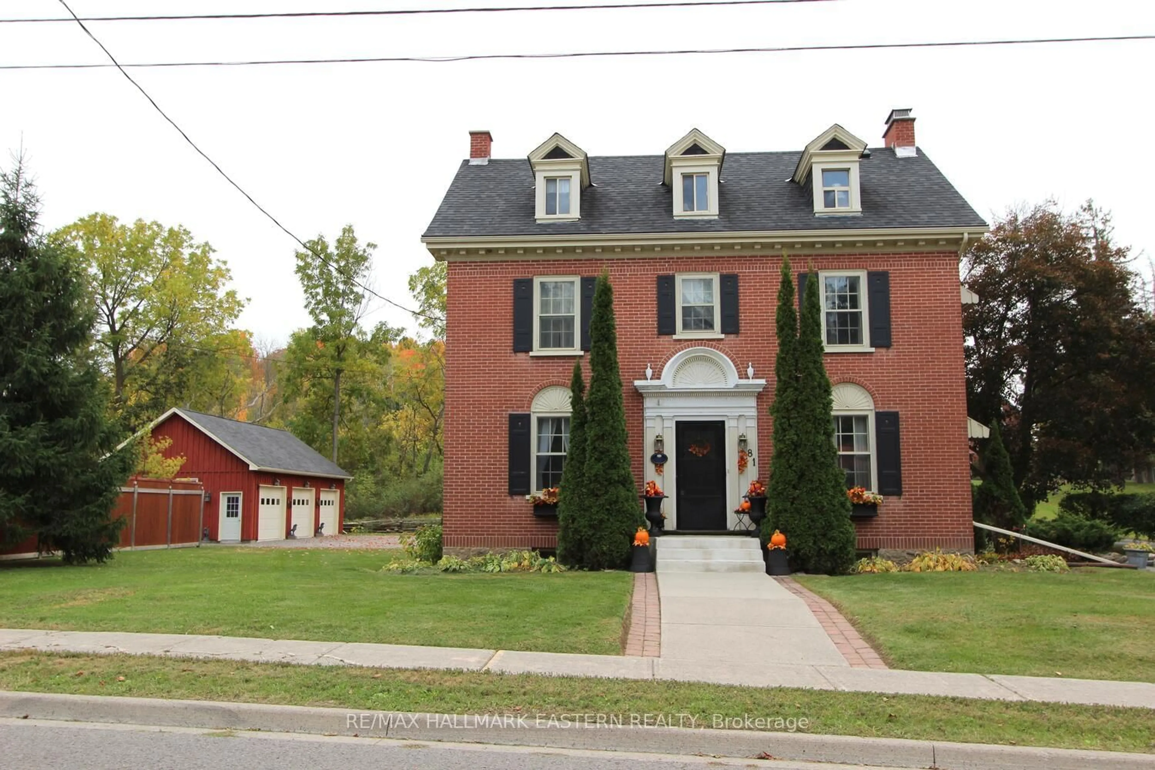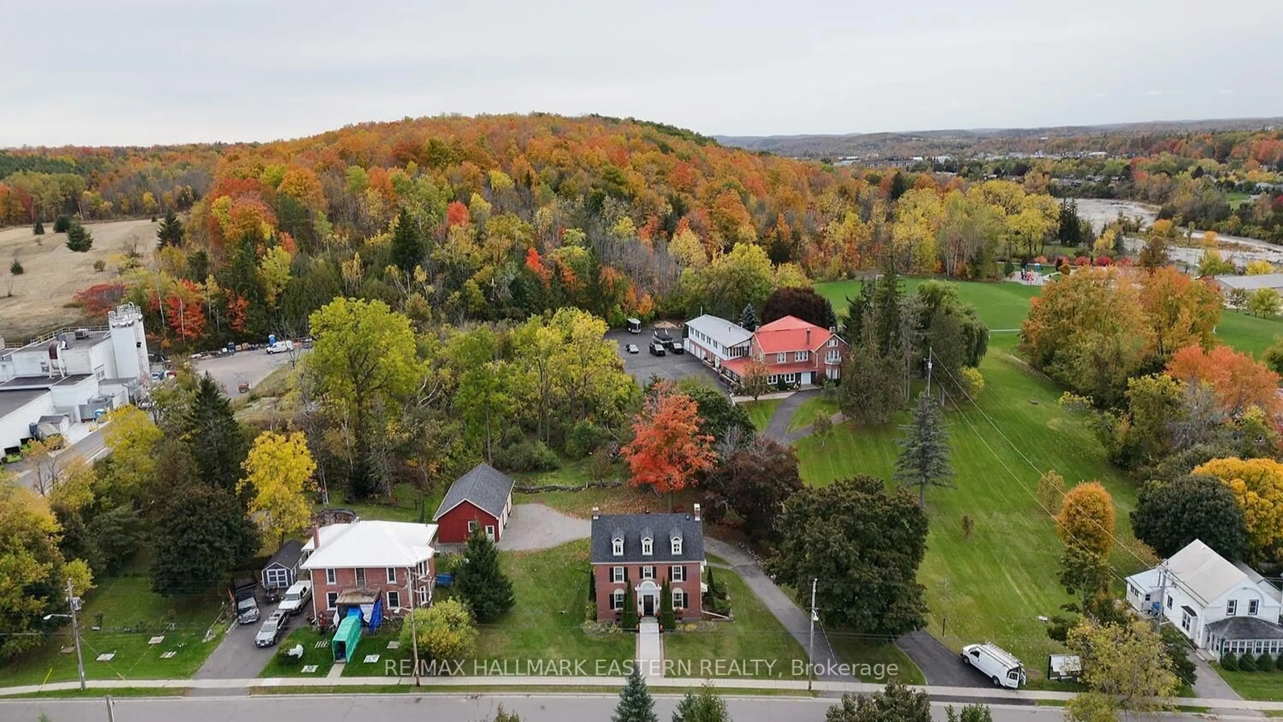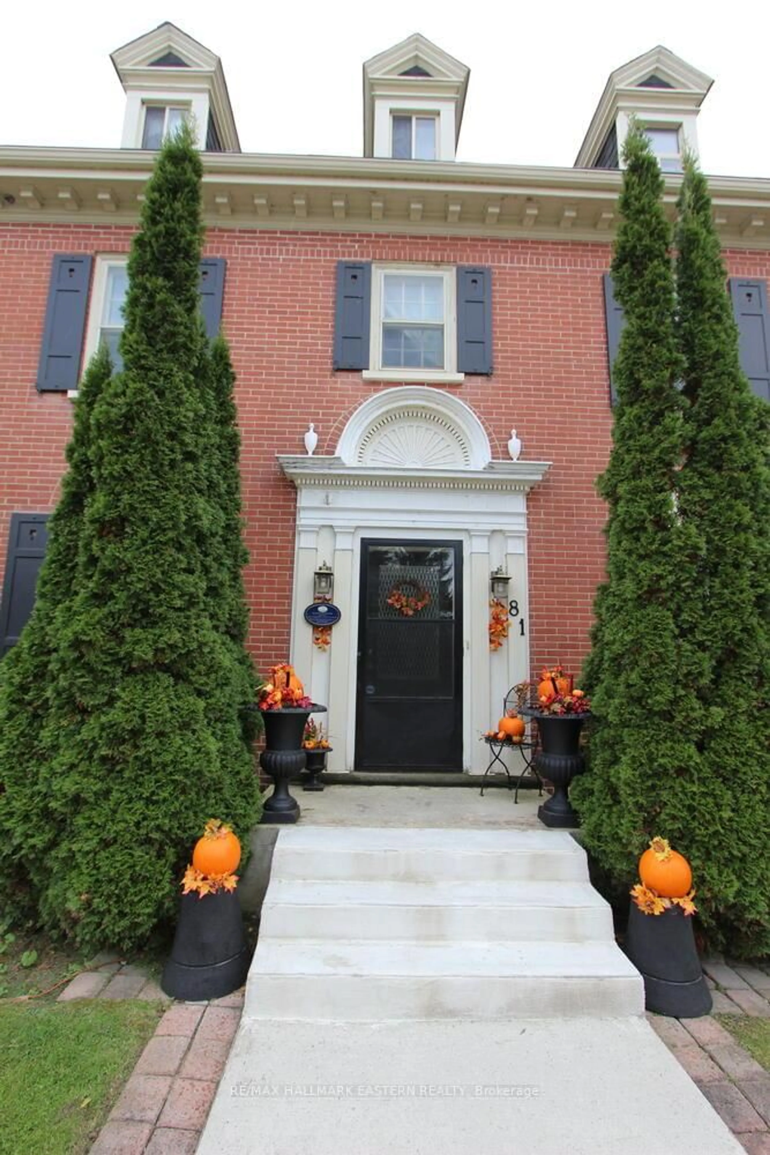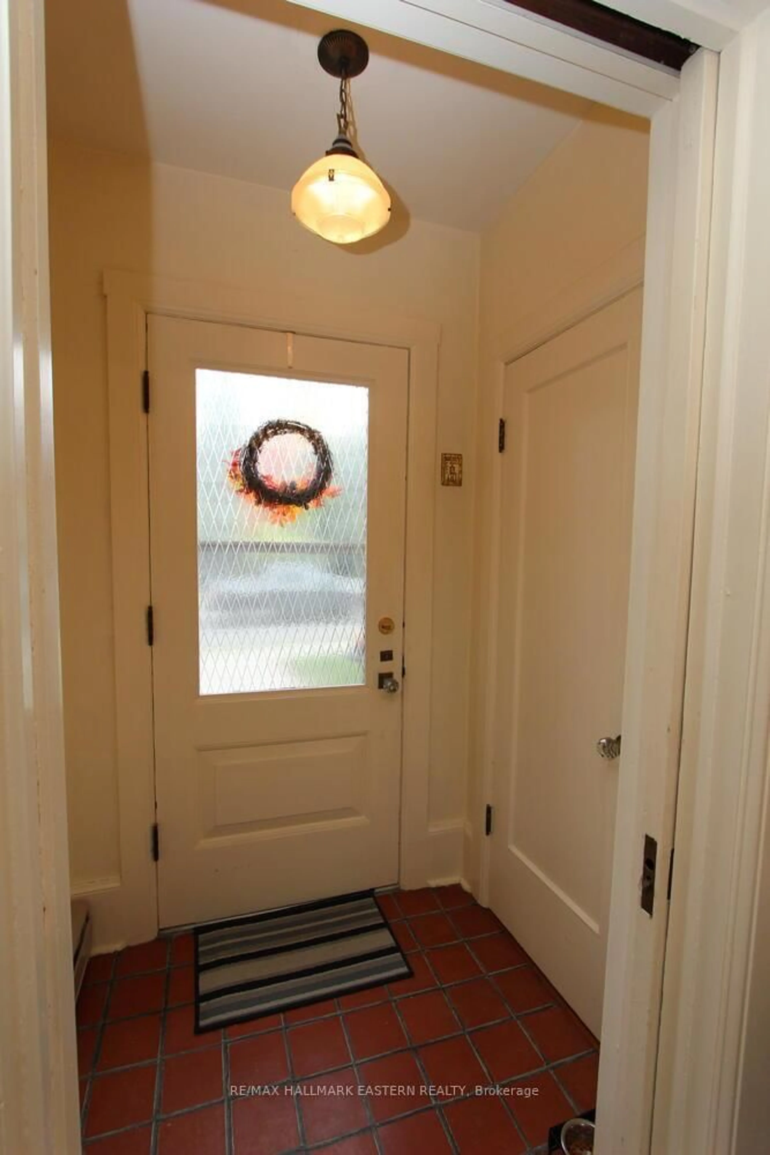81 Second St, Trent Hills, Ontario K0L 1L0
Contact us about this property
Highlights
Estimated valueThis is the price Wahi expects this property to sell for.
The calculation is powered by our Instant Home Value Estimate, which uses current market and property price trends to estimate your home’s value with a 90% accuracy rate.Not available
Price/Sqft$355/sqft
Monthly cost
Open Calculator
Description
| CAMPBELLFORD | BARNUM HOUSE | Step back in time with this locally significant treasure, Barnum House, a stately Georgian-style brick home that beautifully blends historic charm with modern comfort. Built in 1931, this 2 1/2--storey residence showcases classic Colonial Revival architecture, with its symmetrical façade, elegant proportions, and understated detailing. Inside, the timeless centre hall plan offers a graceful flow between formal and family spaces, ideal for both entertaining and everyday living. Thoughtful updates enhance the home's livability, including a spacious family room addition (circa 1985) and a modern three-car garage (2007) that complement its heritage character. With 3+2 bedrooms, there's ample room for family or guests. Set on a generous half-acre lot, the property offers privacy and green space rarely found in town, all within walking distance to shops, restaurants, and the scenic Trent-Severn Waterway. A rare opportunity to own a piece of local history, lovingly preserved and ready for its next chapter.
Property Details
Interior
Features
Main Floor
Family
4.6 x 3.9Kitchen
5.2 x 3.5Dining
4.1 x 3.8Living
8.4 x 4.5Exterior
Parking
Garage spaces 3
Garage type Detached
Other parking spaces 8
Total parking spaces 11
Property History
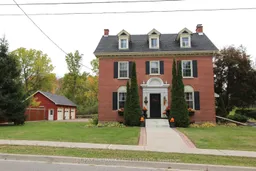 40
40