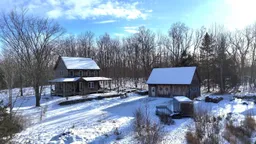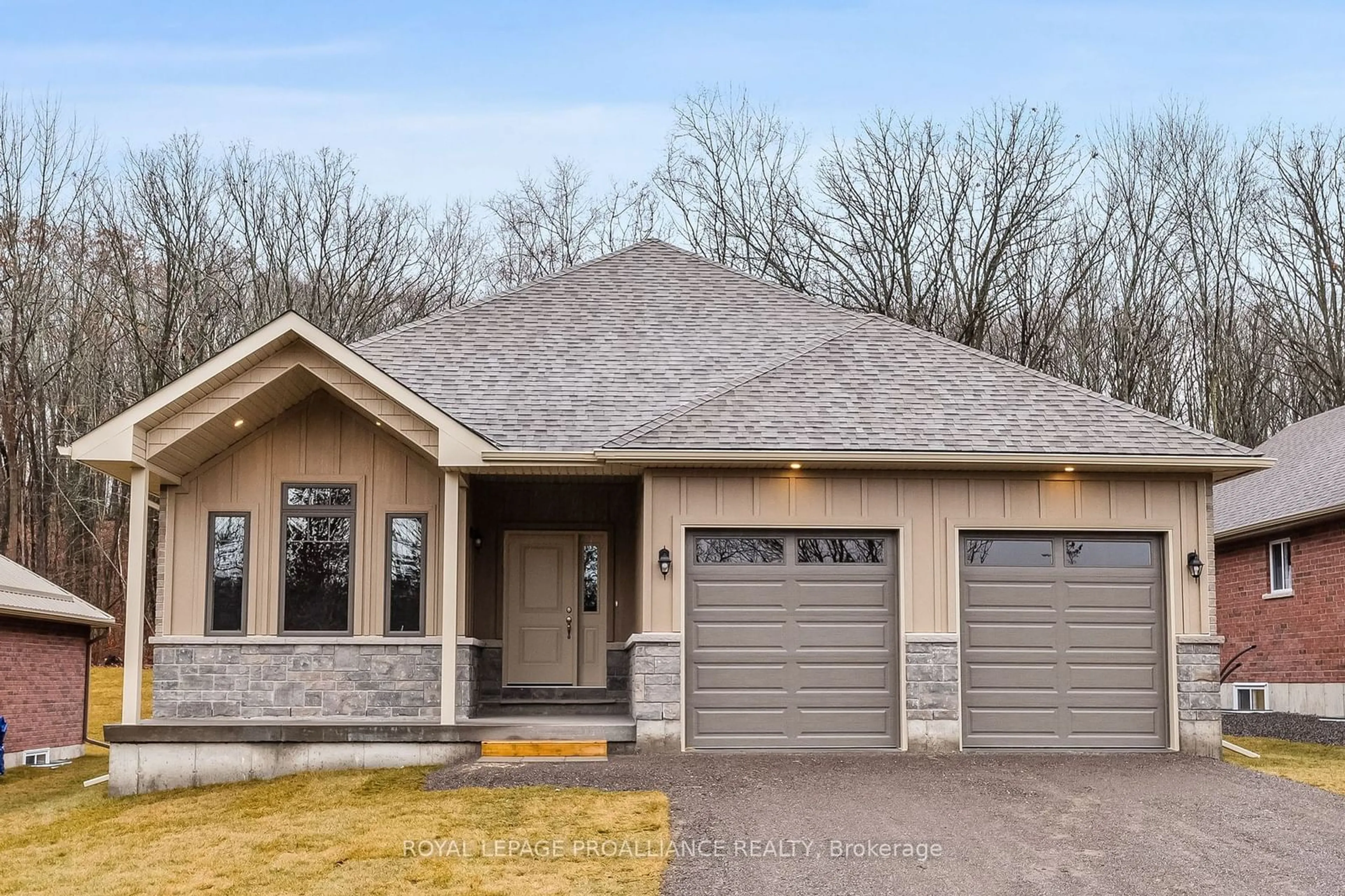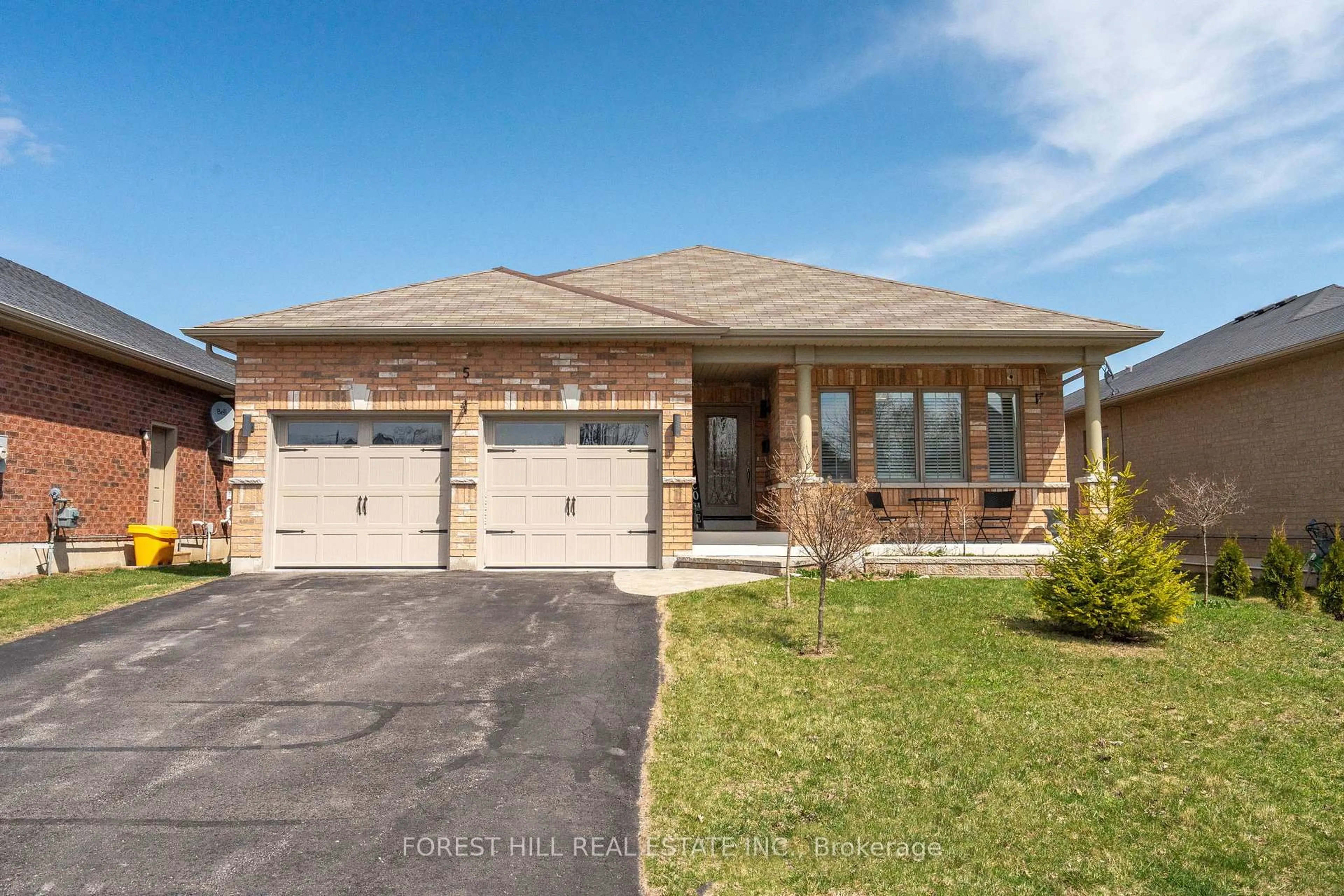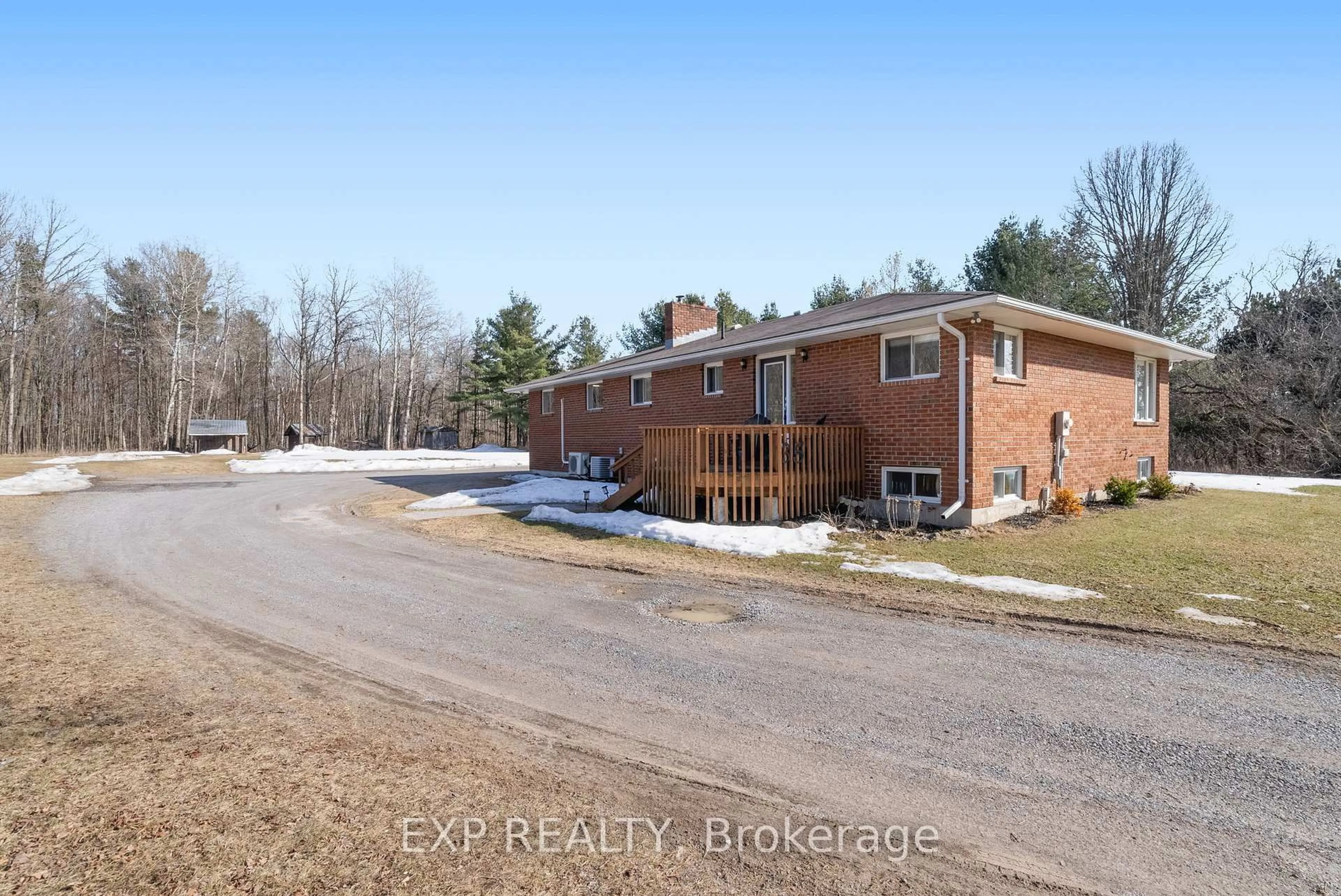Nestled on 17 scenic acres, including 10 acres of mature sugar bush, this Shaker Revival-style homestead, built in 2008, offers the perfect balance of timeless charm and modern convenience. The main floor features a spacious kitchen, a cozy living room with a built-in wood-burning fireplace, a 4-piece bath with laundry, and a versatile family room that could serve as an office or additional bedroom. Upstairs, you'll find three inviting bedrooms and a second 4-piece bathroom, while the finished basement, constructed with ICF, includes a rec room, a games room (or potential office/bedroom), and a utility room.The property boasts a detached 20x30 garage/shop with a cement floor, generator hookup, and attic storage, ideal for hobbies or additional workspace. A wrap-around deck provides a perfect setting to relax and enjoy the peaceful surroundings. For outdoor enthusiasts or entrepreneurs, the property includes a 1,500 sq ft bonsai nursery, currently home to 160-200 bonsai trees with 4-inch diameter trunks and 16-inch heights. Sustainability is at the forefront with two solar panels that generated nearly $10,000 in income for 2024 and has several years left in its current contract . The home is heated by a propane furnace and includes a heat pump for efficient heating and central air. With its unique combination of natural beauty, functional space, and income potential, this property is a rare gem for families, hobbyists, or those seeking a peaceful rural lifestyle. Livestock/Farming is a permitted use. **EXTRAS** Walls of the home are double-stud and fully insulated, which makes the home much more efficient.
Inclusions: Fridge, Stove, Dishwasher, Washer, Dryer, Water Treatment, Most Bonsai Trees.
 32
32




