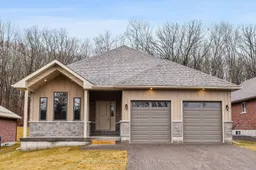BUILD YOUR DREAM HOME WITH YOUR SELECTIONS ON BEAUTIFUL WOODED LOTS! This all Brick, 2 bed, 2 bath home is situated just steps from the Trent River & nature trails of Seymour Conservation Area. Built by McDonald Homes with superior features & finishes throughout, the "CEDARWOOD" floor plan offers open-concept main floor living with almost 1600 sq ft of space, perfect for retirees or families alike. Gourmet Kitchen boasts beautiful custom cabinetry with ample storage. Great Rm and Dining Rm boast soaring vaulted ceilings. Enjoy your morning coffee on your deck overlooking your backyard that edges onto forest. Large Primary Bedroom with Walk In closet & Ensuite. Second large bed can be used as an office...WORK FROM HOME with Fibre Internet! Option to fully finish lower level. Two car garage with direct access to Main Floor Laundry Room. Quality laminate/Vinyl Tile flooring throughout Main Floor, Municipal Water/Sewer & Natural Gas, Central Air & 7 year TARION New Home Warranty. ADDITIONAL FLOOR PLANS AVAILABLE. Minutes to downtown, library, restaurants, hospital, public boat launches, Ferris Provincial Park and more! A stone's throw to the future Trent Hills Recreation & Wellness Centre. Winter 2024/Spring 2025 Closings Available. WELCOME HOME TO HAVEN ON THE TRENT!
Inclusions: smoke detectors, carbon monoxide detector
 40
40


