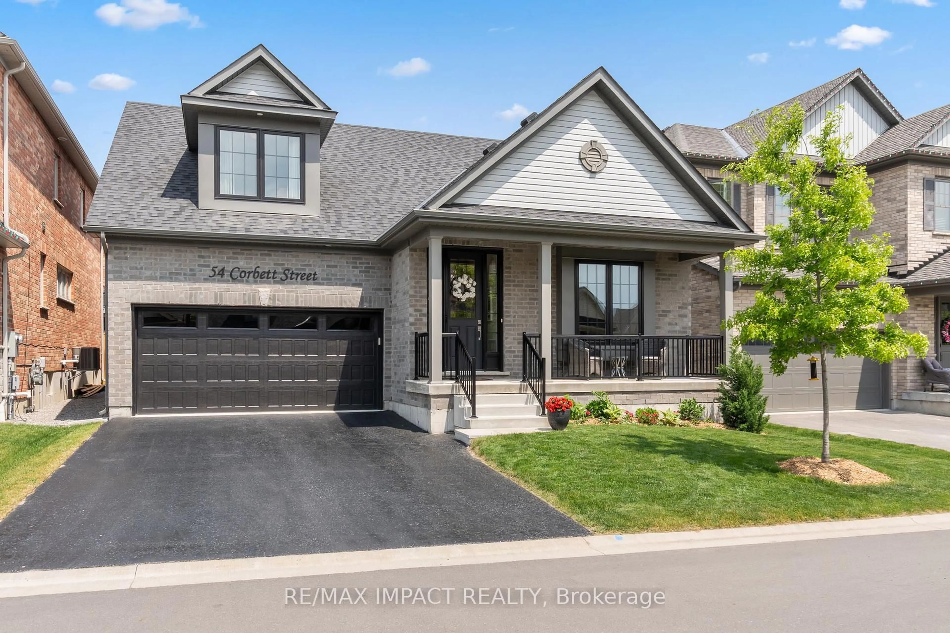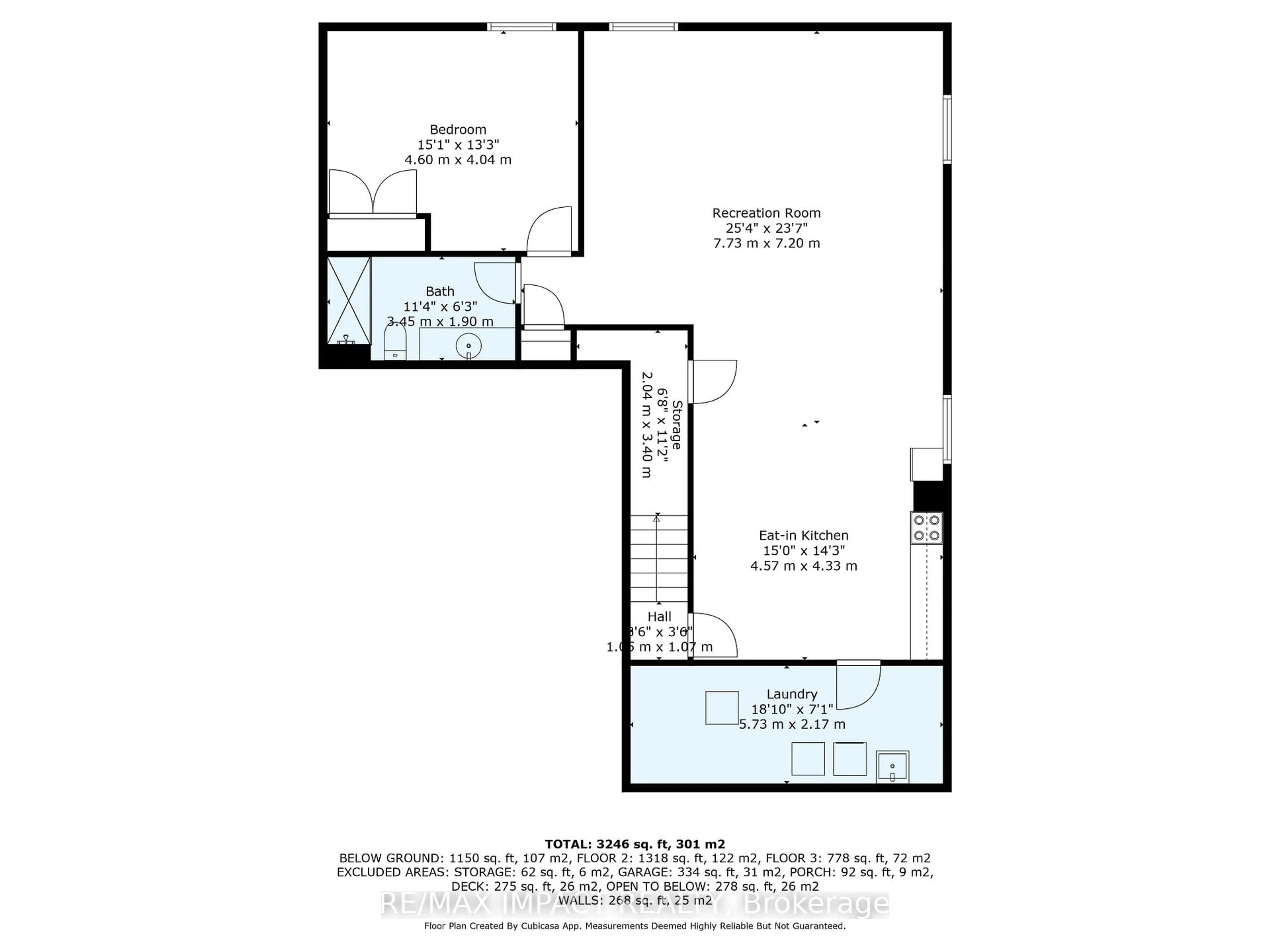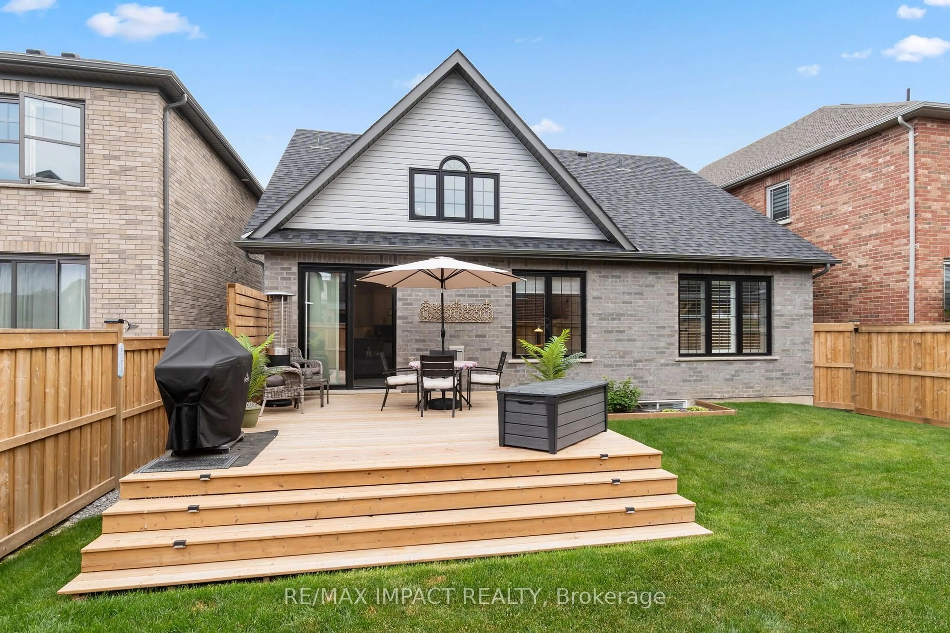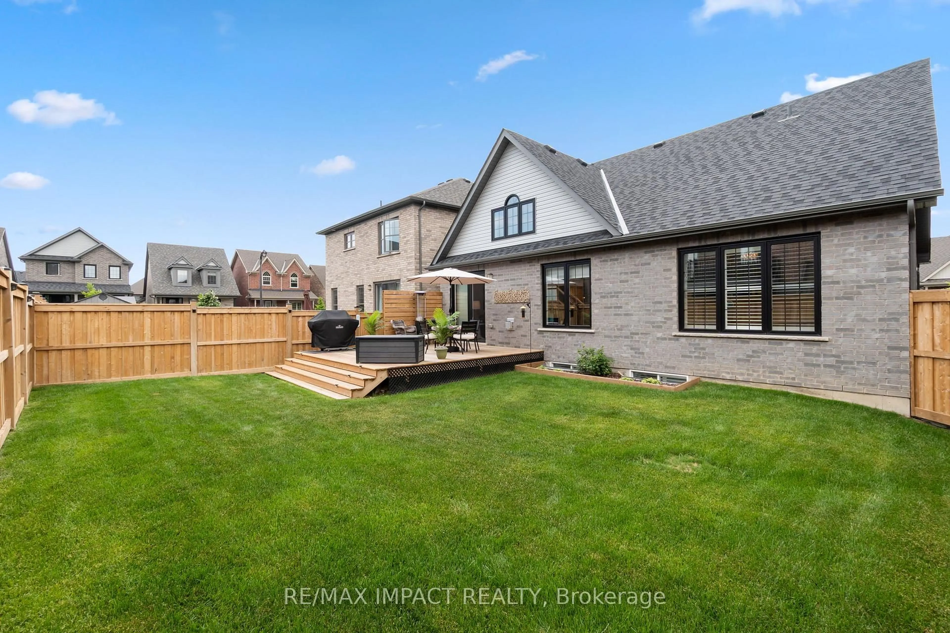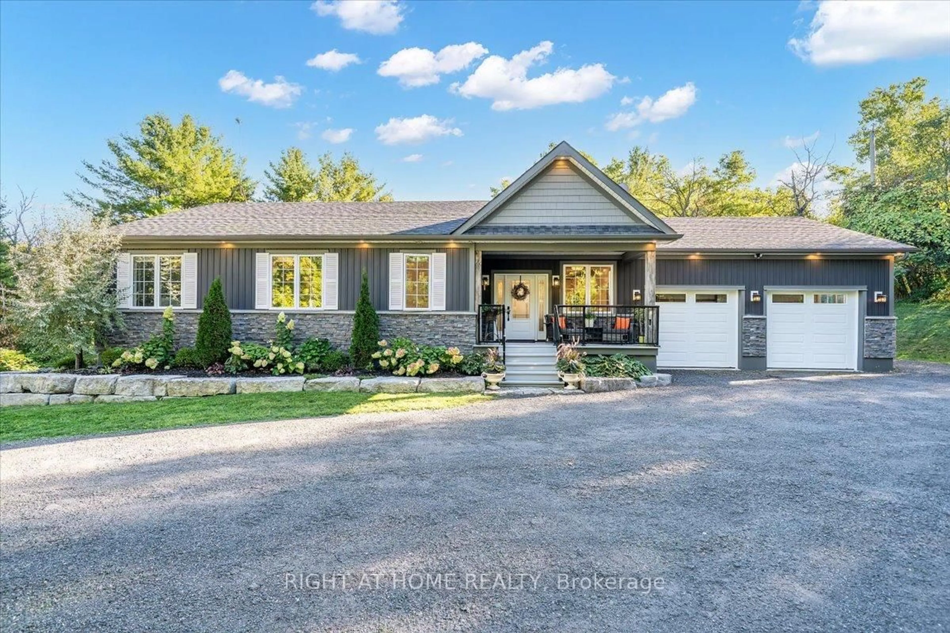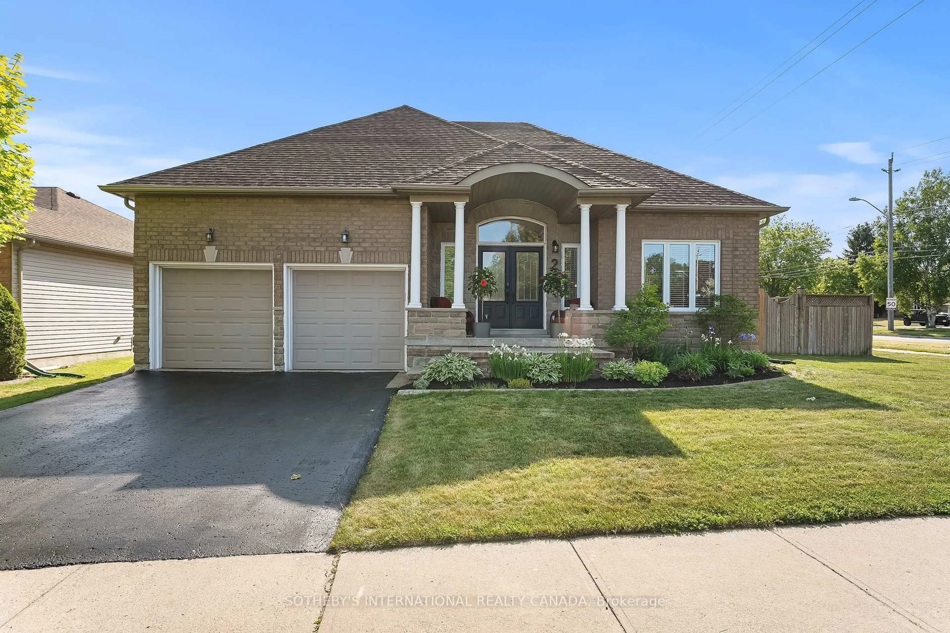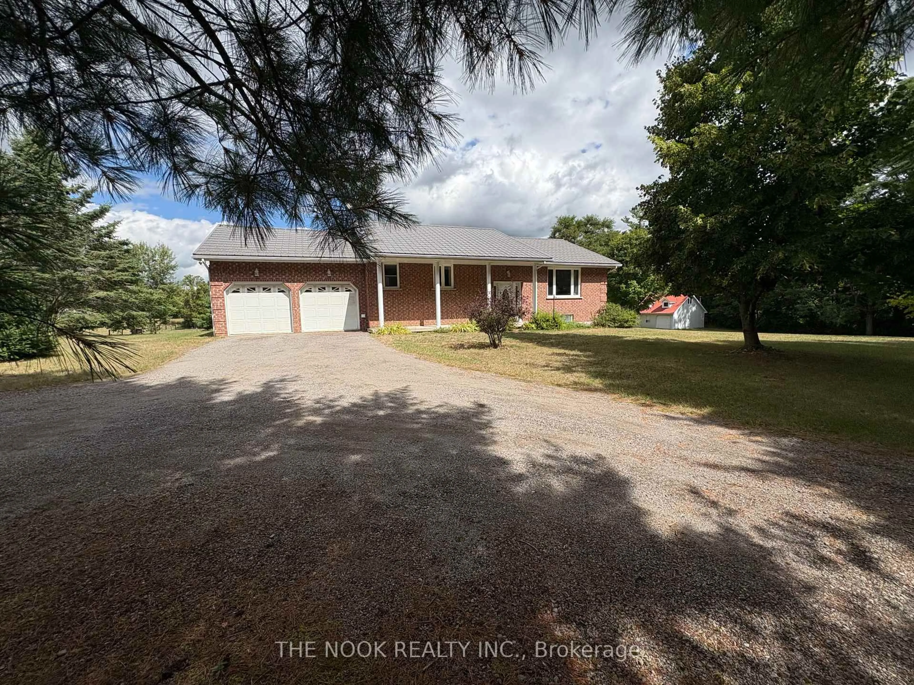54 Corbett St, Port Hope, Ontario L1A 3Z9
Contact us about this property
Highlights
Estimated valueThis is the price Wahi expects this property to sell for.
The calculation is powered by our Instant Home Value Estimate, which uses current market and property price trends to estimate your home’s value with a 90% accuracy rate.Not available
Price/Sqft$539/sqft
Monthly cost
Open Calculator
Description
Luxurious Living at Its Finest. Ideally situated in a sought-after neighborhood near the golf club and just minutes from Highway 401, downtown shops, and restaurants, this exceptional Cambray model by Mason Homes offers over 2,265 sq ft of refined living space plus a beautifully finished basement with a kitchenette, additional bedroom, and full bath. This high-end 4-bedroom multigenerational bungaloft home has been meticulously upgraded with over $300,000 in improvements and upgrades, blending thoughtful design with upscale finishes throughout. From elegant crown molding and custom lighting to a tv and sound system and tailored window coverings, no detail has been overlooked. At the heart of the home, a gourmet chefs kitchen shines with custom cabinetry, a center island, premium appliances, and seamless flow to the open living space. Enjoy the ambiance of both gas and electric fireplaces, beautifully upgraded stairs and spindles, and luxurious bathrooms. The primary suite is a sanctuary, featuring a stunning 4-piece en suite with a custom walk-in shower. Step outside to a finished deck perfect for entertaining, or admire the fully finished and painted garage another sign of the meticulous care this home has received. This is not just a home its a statement. A rare opportunity to own a residence that blends sophistication, comfort, and craftsmanship.
Property Details
Interior
Features
Exterior
Features
Parking
Garage spaces 2
Garage type Attached
Other parking spaces 2
Total parking spaces 4
Property History
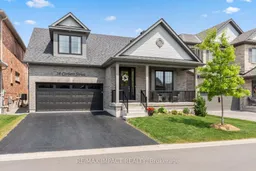 50
50
