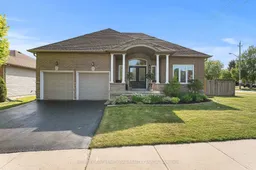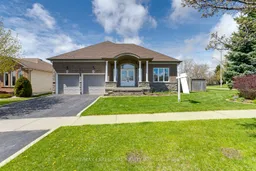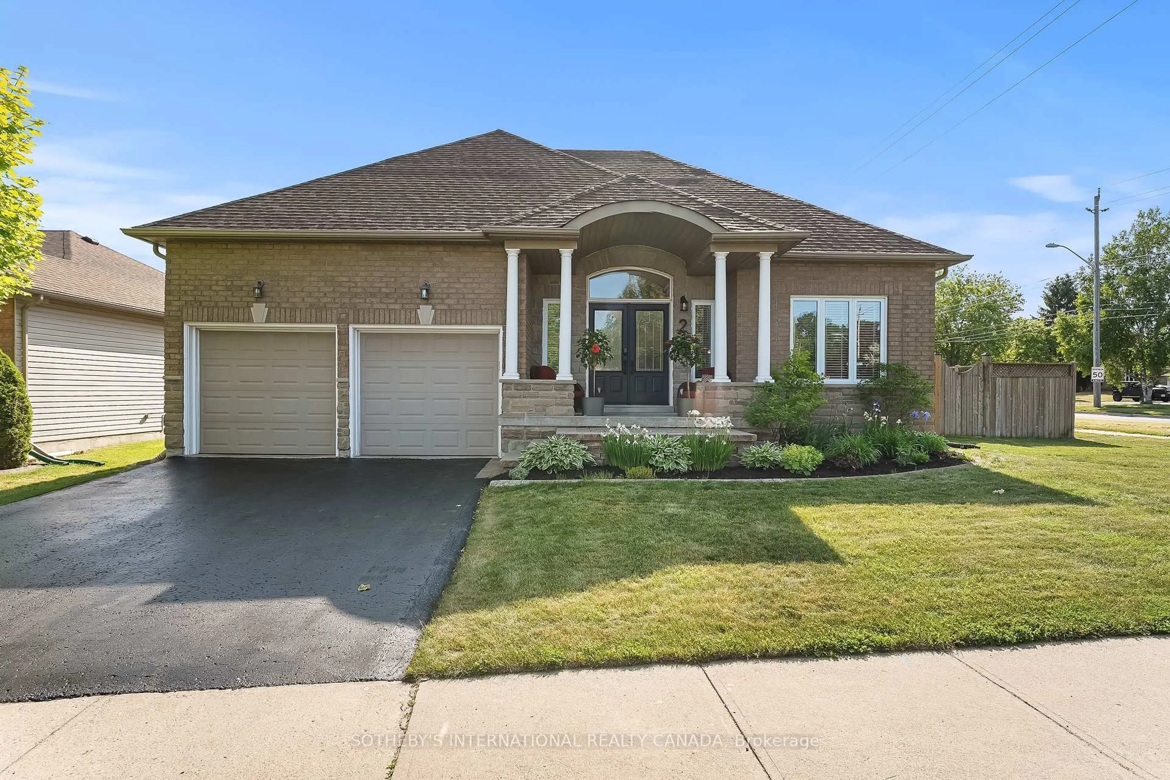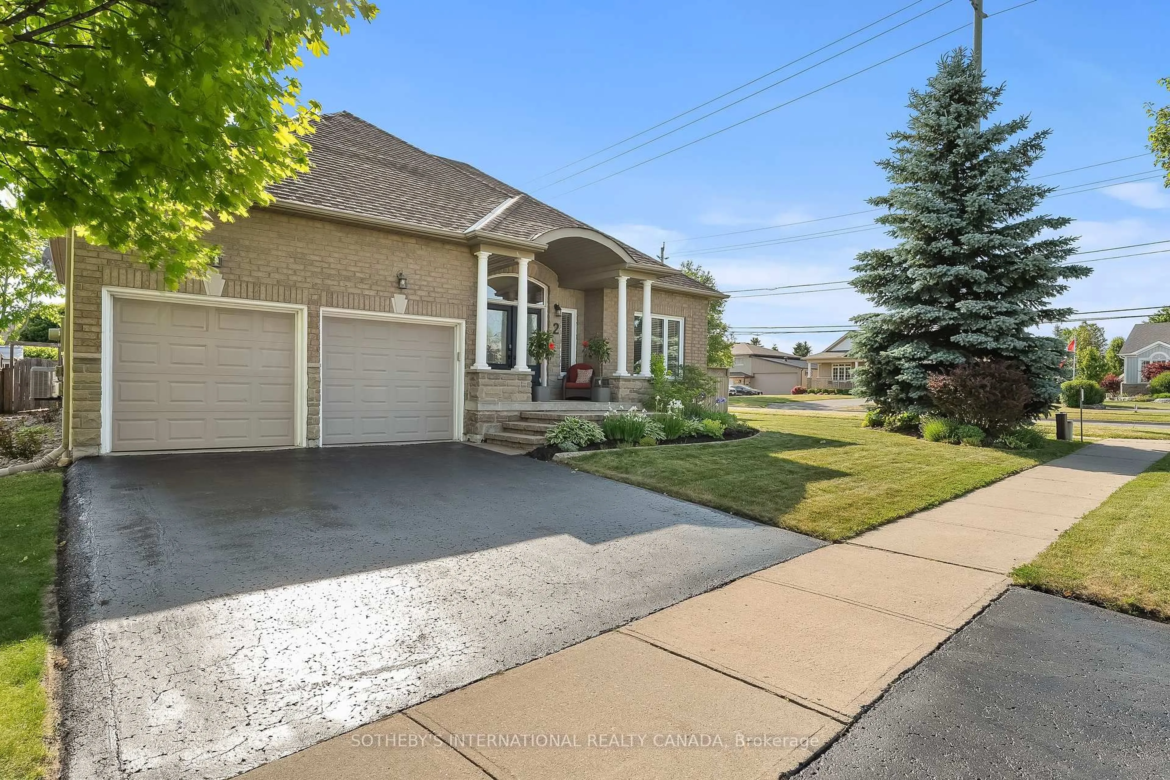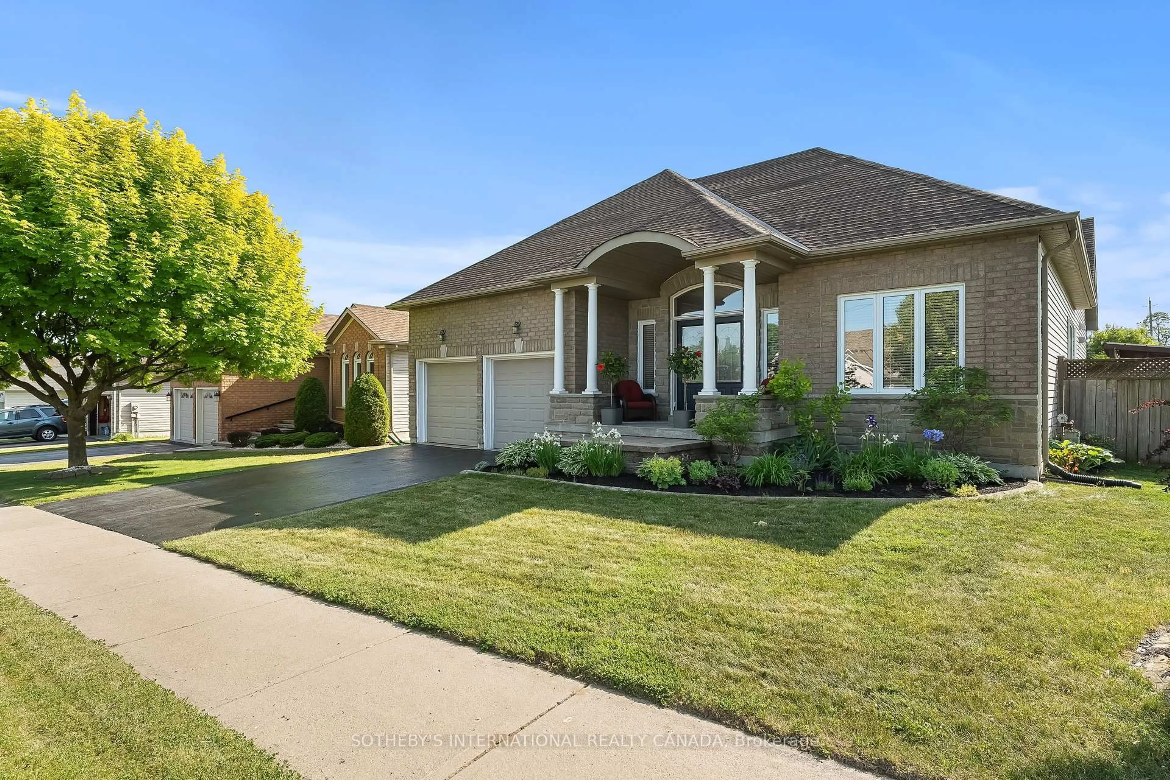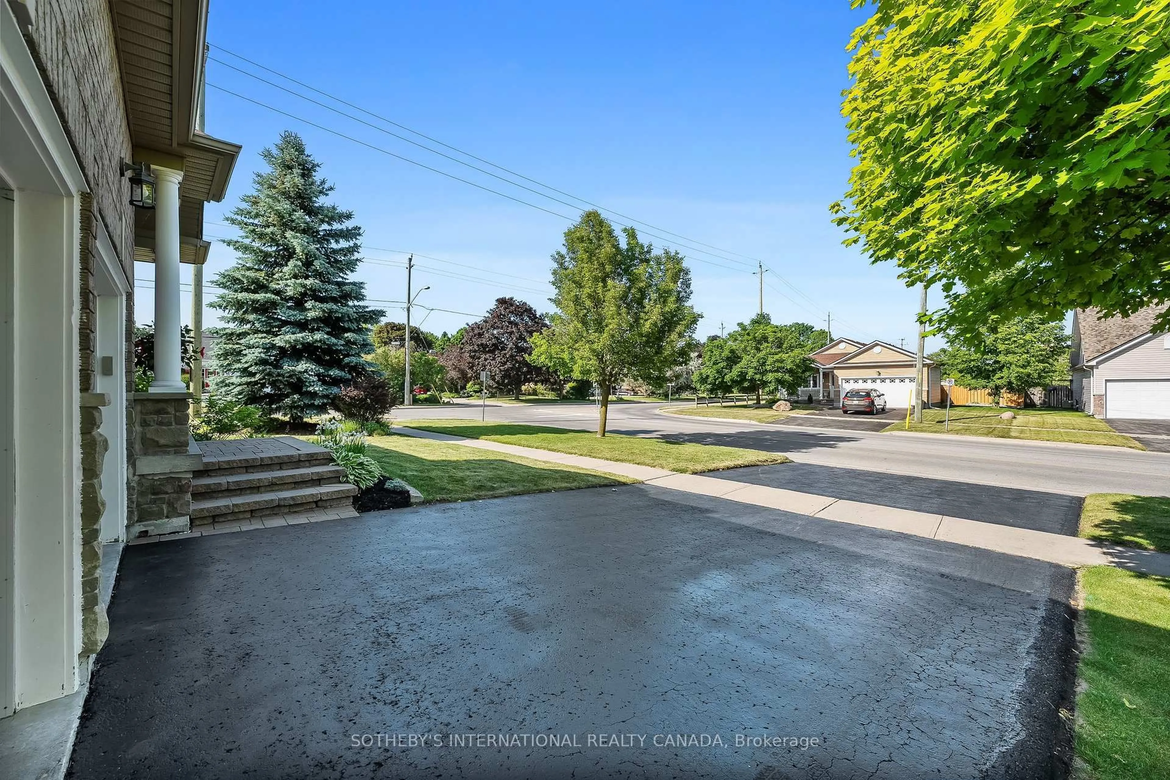2 Rapley Blvd, Port Hope, Ontario L1A 4J7
Contact us about this property
Highlights
Estimated valueThis is the price Wahi expects this property to sell for.
The calculation is powered by our Instant Home Value Estimate, which uses current market and property price trends to estimate your home’s value with a 90% accuracy rate.Not available
Price/Sqft$438/sqft
Monthly cost
Open Calculator
Description
The perfect blend of comfort and convenience awaits in Port Hope's coveted West End. This executive bungalow at 2 Rapley Boulevard isn't just a house; it's a lifestyle waiting to be embraced. The design effortlessly blends living spaces, from the inviting front living room and dining area to the heart of the home: the spacious updated kitchen and family room. This impressive space, complete with soaring vaulted ceilings, flows seamlessly and extends into the outdoors with a convenient walkout. Outside, you'll find your own private resort! This meticulously landscaped oasis features a sparkling in-ground pool and a dedicated entertainment area. Situated on a generous corner lot, you'll enjoy enhanced privacy, making this the ideal spot for summer gatherings or tranquil evenings under the stars. Designed for effortless living, this home offers everything you need on one level. The primary suite is a true sanctuary, boasting a walk-in closet and more of those beautiful vaulted ceilings, leading to a luxurious and updated ensuite bath. Two additional spacious bedrooms, a full bathroom, a practical main floor laundry room, and a convenient powder room complete this thoughtful layout. Port Hope is more than just a town; it's a vibrant community. Known for its charming "best-preserved Main Street in Ontario," you'll love the lively downtown, historic architecture, and a thriving arts scene at the Cameco Capitol Arts Centre. Enjoy the natural beauty of the Ganaraska River, famous for its salmon migration, and the serene shores of Lake Ontario. Commuters will appreciate the easy access to Highway 401 and VIA Rail, connecting you to larger centres while maintaining the peaceful pace of small-town life.
Property Details
Interior
Features
Ground Floor
Foyer
3.13 x 2.02Living
6.62 x 5.93Dining
5.96 x 4.02Kitchen
2.99 x 7.27Exterior
Features
Parking
Garage spaces 2
Garage type Attached
Other parking spaces 2
Total parking spaces 4
Property History
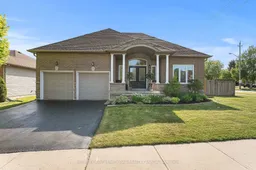 46
46