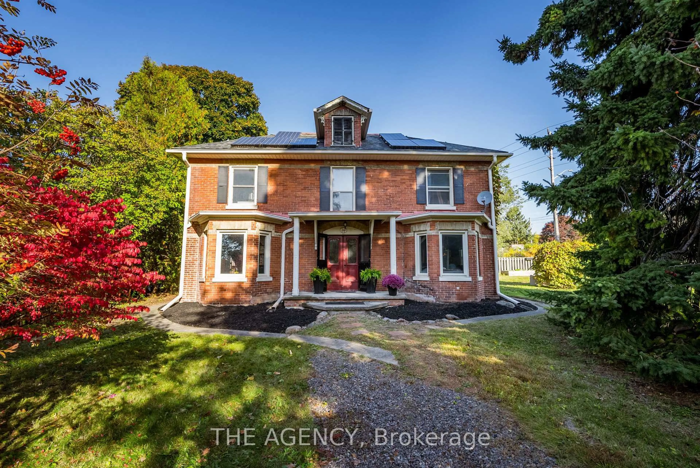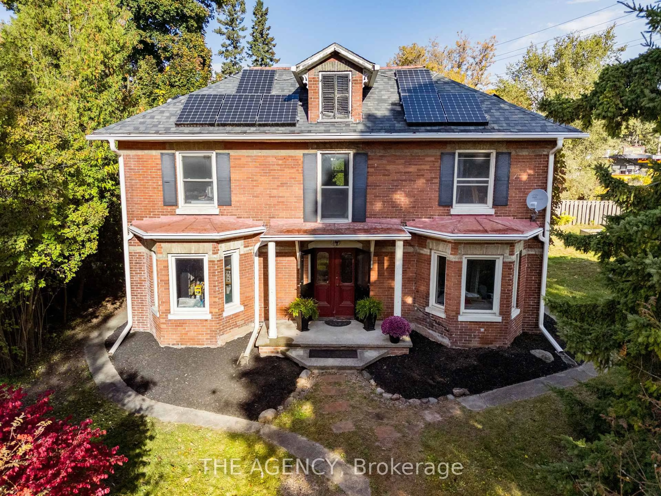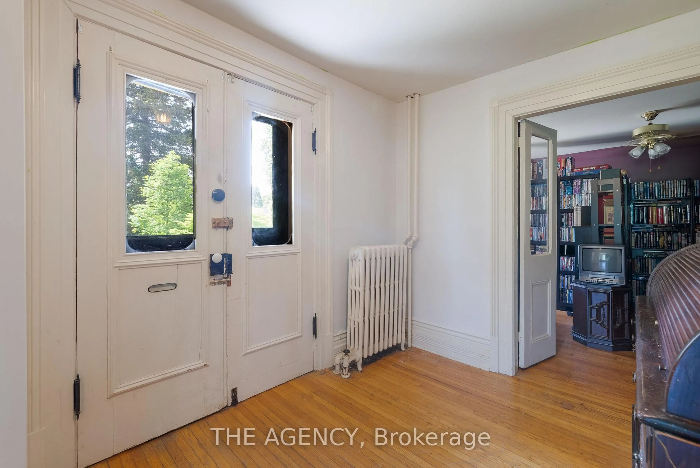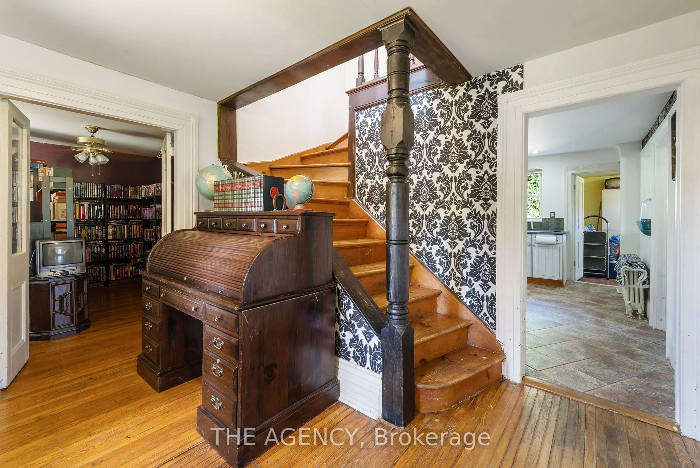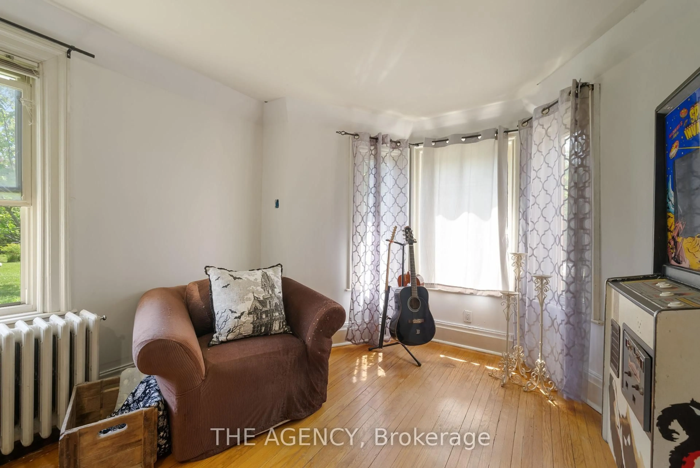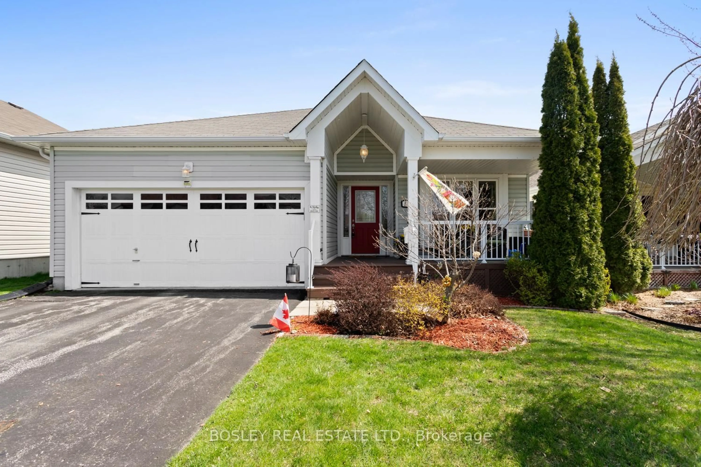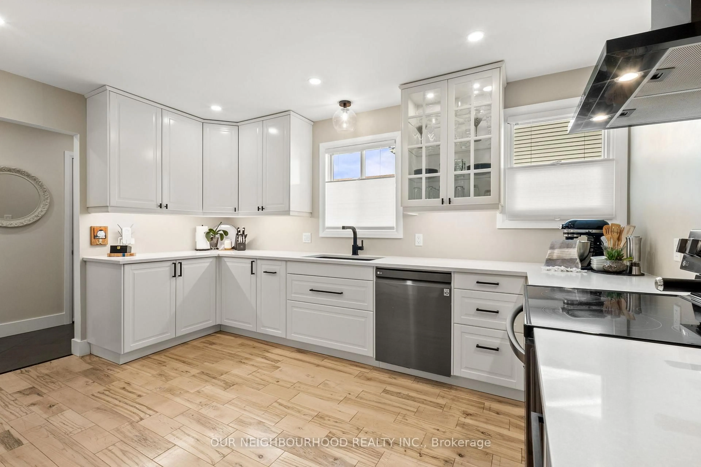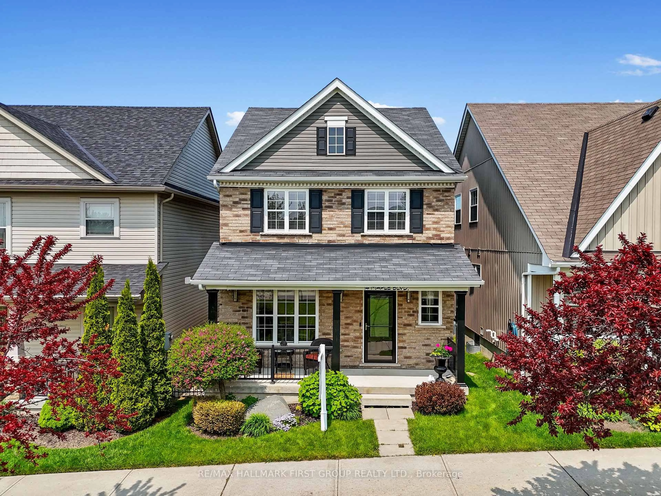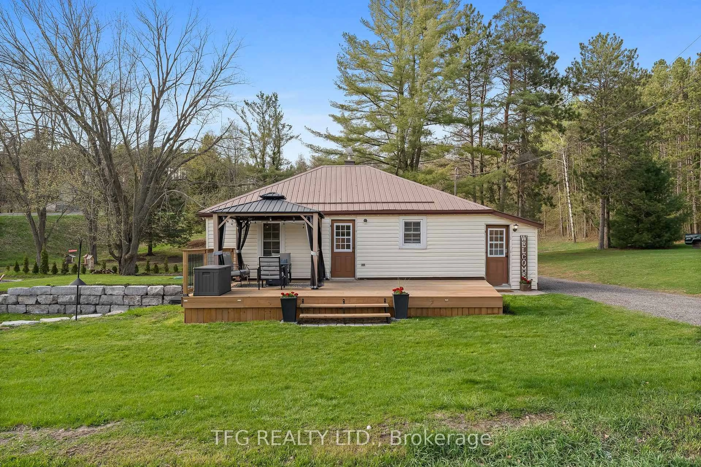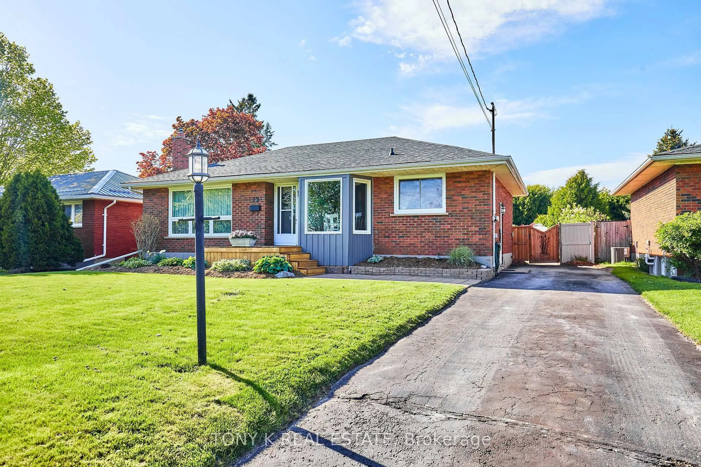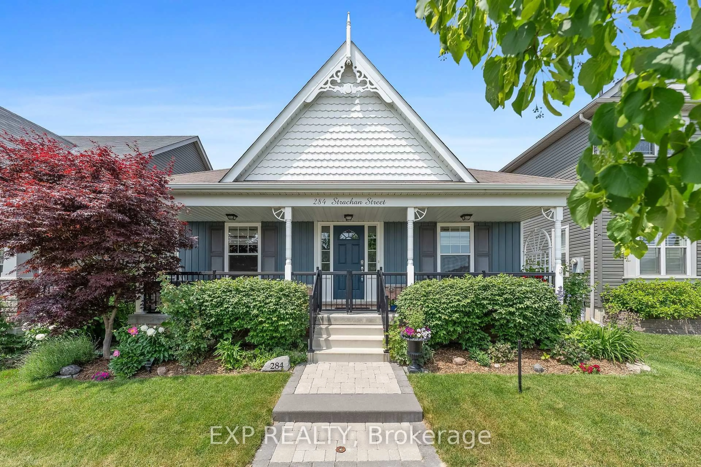310 Ridout St, Port Hope, Ontario L1A 1R1
Contact us about this property
Highlights
Estimated valueThis is the price Wahi expects this property to sell for.
The calculation is powered by our Instant Home Value Estimate, which uses current market and property price trends to estimate your home’s value with a 90% accuracy rate.Not available
Price/Sqft$314/sqft
Monthly cost
Open Calculator
Description
Endless Potential in Historic Port Hope.Welcome to 310 Ridout Street, a charming detached century home located on one of the most sought-after streets in historic Port Hope. Bursting with character and timeless appeal, this 3-bedroom, 3-bathroom property offers the perfect canvas for your dream transformation.Set on a generous-sized corner lot, this home boasts original architectural details and an inviting presence that makes it easy to imagine the possibilities. Whether you're an avid renovator or simply dreaming of your own HGTV-style masterpiece, this home is your opportunity to bring that vision to life. This home has been updated to todays standards with 200 Amp wiring and updated plumbing. A 2nd floor staircase leads you to the full height attic which is untouched and ready for your ideas. Inside, you'll find a spacious layout with room to grow, and outside, a beautiful yard perfect for entertaining or peaceful relaxation, lined with perennial gardens and privacy hedges. The neighbourhood is known for its mature trees, welcoming community, and proximity to downtown shops, dining, schools, and the scenic Ganaraska River.
Property Details
Interior
Features
Ground Floor
Foyer
3.51 x 3.6W/O To Porch / hardwood floor / Double Doors
Family
3.83 x 5.09Walk Through / hardwood floor / Bay Window
Living
3.64 x 5.82Combined W/Dining / hardwood floor / Bay Window
Dining
3.64 x 2.99Combined W/Living / hardwood floor / Large Window
Exterior
Features
Parking
Garage spaces -
Garage type -
Total parking spaces 4
Property History
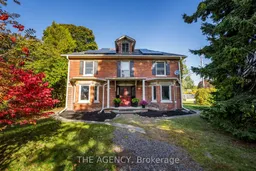 24
24
