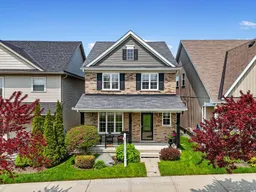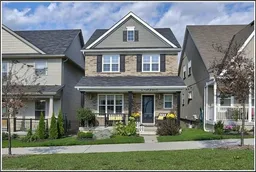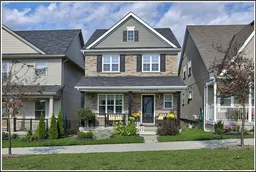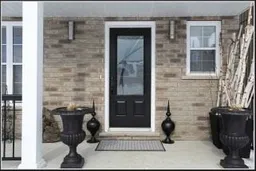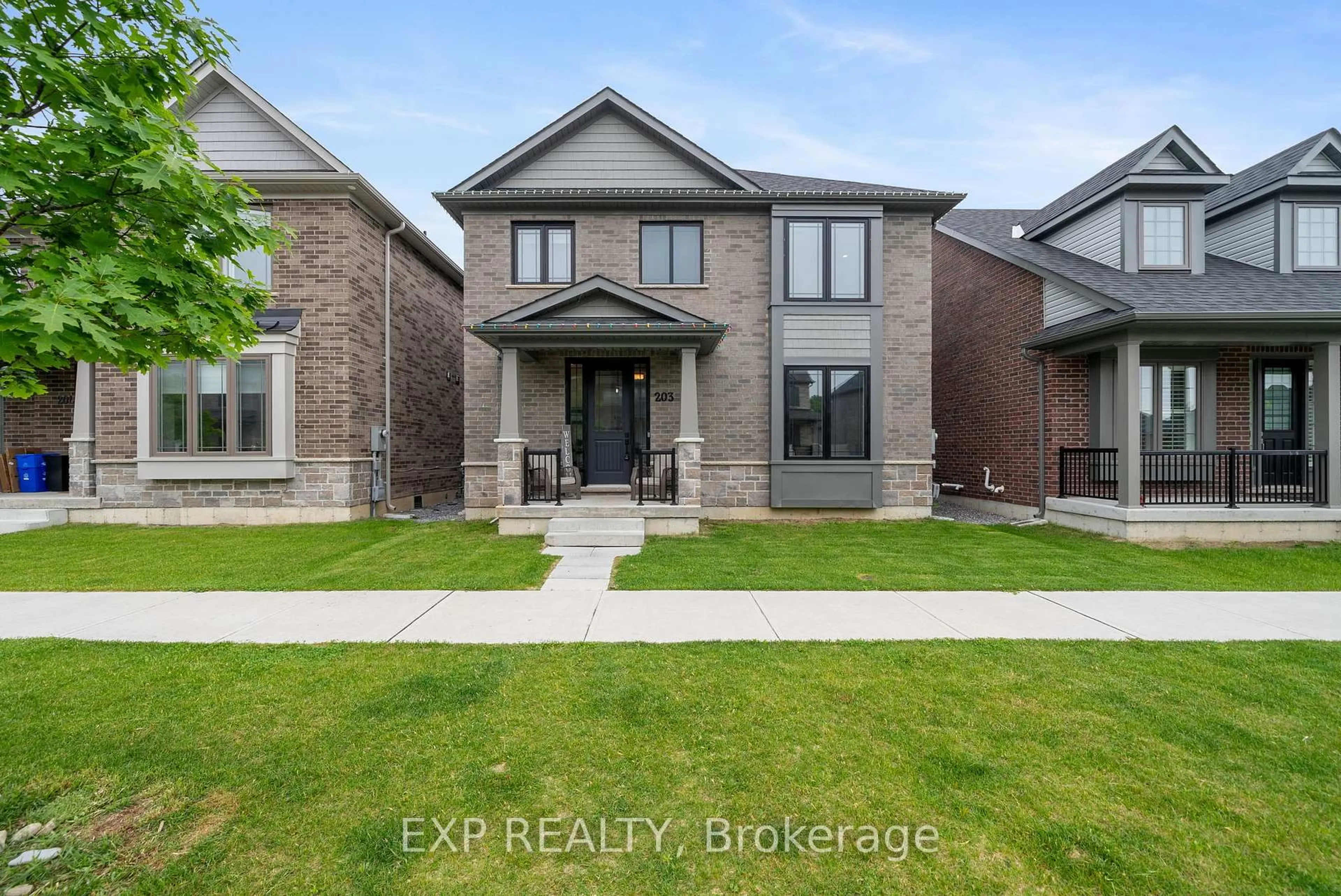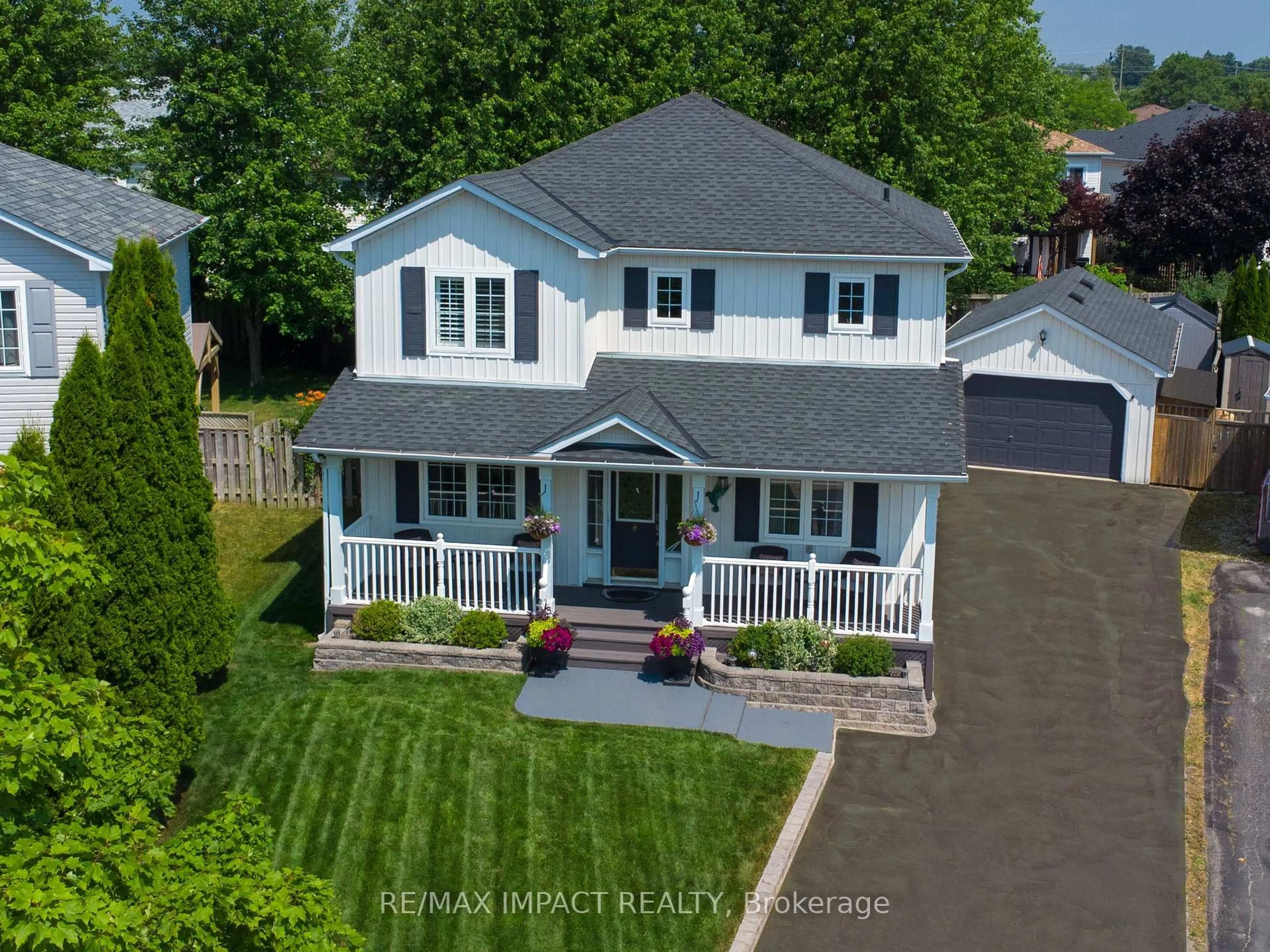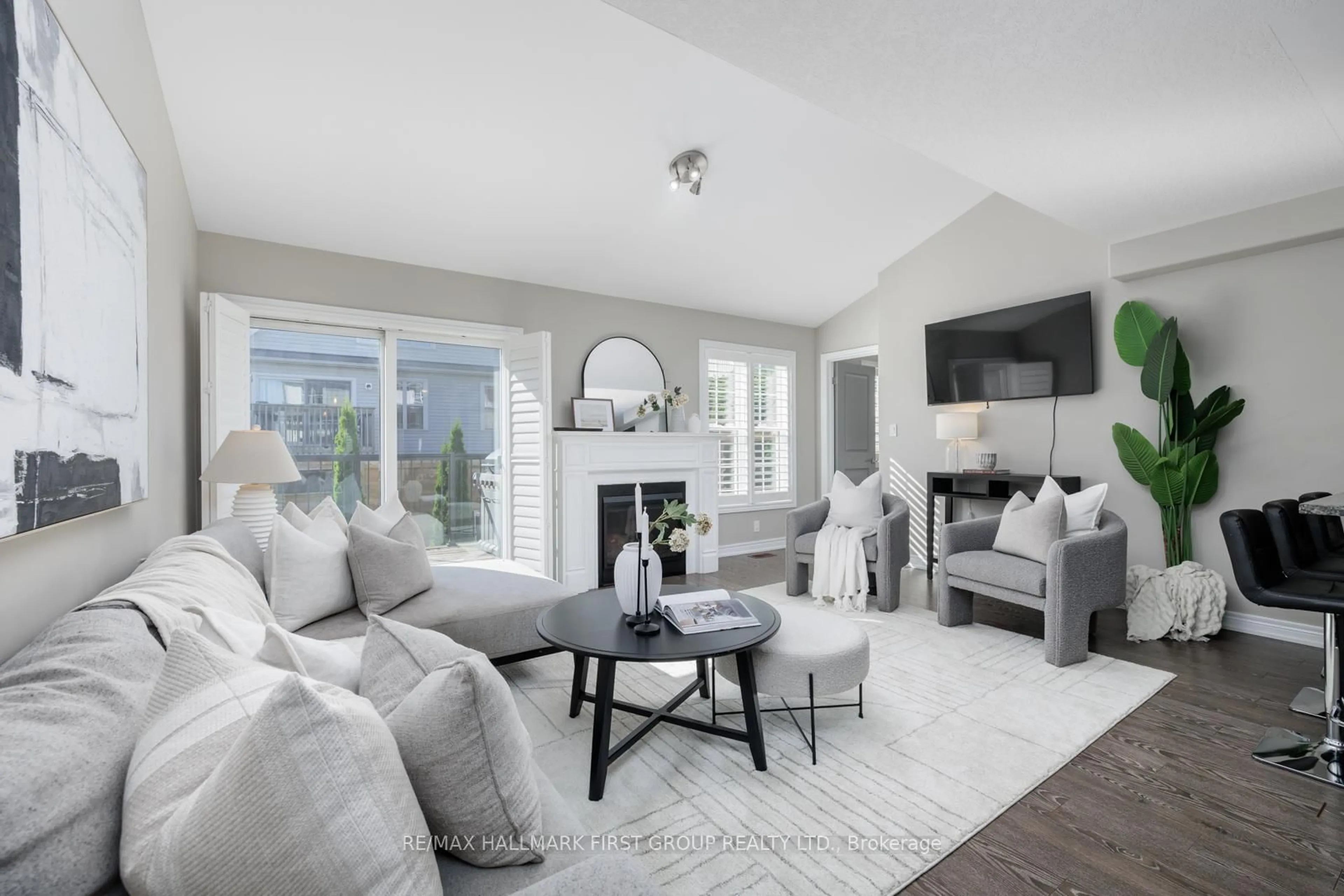Situated in the highly sought-after Lakeshore community in Port Hope, this stylish and modern home features luxurious finishes, including a custom kitchen, and offers effortless, low-maintenance living. Step onto the covered front porch and into a bright, spacious foyer that leads into an open-concept main floor. The airy dining area seamlessly flows into the living room, which features an electric fireplace, perfect for cozy evenings. The contemporary kitchen is a true showstopper, boasting a large island with an elevated breakfast bar, sleek cabinetry, stainless steel appliances, tile backsplash, and a walkout to the back deck. This level also offers convenient access to the attached garage and a conveniently placed guest bathroom. Upstairs, the primary suite offers a peaceful retreat with a walk-in closet and a beautifully designed ensuite featuring a dual vanity and glass shower. A second bedroom, full guest bath, and a cozy reading nook with an additional electric fireplace complete the upper floor. The exterior features a private deck with a hot tub, ideal for entertaining or relaxing, and includes space for BBQs and alfresco dining. Located just moments from the Port Hope Golf & Country Club, Lake Ontario, local amenities, and with direct access to Highway 401, this home blends comfort, style, and convenience in one exceptional package.
Inclusions: Fridge, Stove, LG Dishwasher, Washer, Dryer, Basement Freezer, All Electrical Light Fixtures, All Window Coverings, Murphy Bed, 4 T.Vs, 3 Electric Fireplaces, Hot Tub, Water Softener, Garage Storage Racks, 4 Bar Stools
