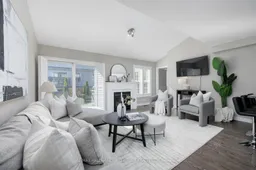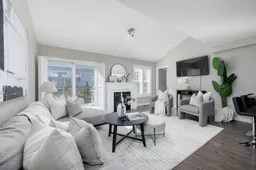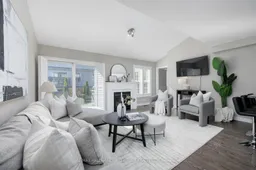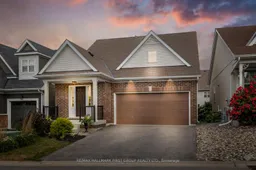Welcome to The Hartley a beautifully designed bungaloft, built in 2014, offering over 1,600 sq.ft. of above grade living space, plus a newly finished basement all nestled in the heart of Port Hopes sought-after Lakeside Village community. Step inside to soaring ceilings and a bright open-concept layout complete with a cozy gas fireplace, California shutters, and a sleek kitchen featuring granite countertops, high-end stainless steel appliances, pot lights, and ample cabinetry. The main-floor primary bedroom offers privacy and comfort with a walk-in closet and a spa-inspired ensuite bathroom with a glass shower and luxurious finishes. Upstairs, you'll find a generous loft space perfect for a family room, office, or play area, along with a second bedroom and full bath. The professionally finished basement extends your living space with an additional bedroom, full bathroom with glass shower, matte black fixtures, and modern accents, plus a cozy recreation room ideal for guests, teens, or multi-generational living. Enjoy warm summer nights in the beautifully landscaped backyard, featuring a multi-tiered deck and pergola perfect for entertaining, dining, or simply relaxing in privacy. Additional highlights include a double car garage, main-floor laundry, powder room, upgraded fixtures, and a welcoming covered front porch. Just steps to waterfront trails, sandy beaches, and Port Hope Golf & Country Club, with easy access to Hwy 401 and historic downtown shops and restaurants.
Inclusions: Fridge, Stove, Dishwasher, Clothing Washer, Clothing Dryer







