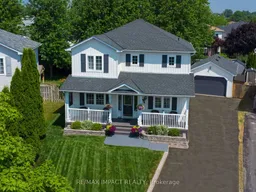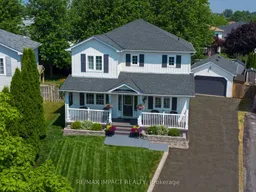Welcome to 81 Jarvis Drive, a beautifully maintained home set on a stunning landscaped lot in one of Port Hope's most desirable neighbourhoods. This 2 storey, 3+1 bedroom home is packed with features inside and out. Enjoy outdoor living space on the charming front veranda or relax under the custom gazebo overlooking the decorative garden pond in the expansive, pie-shaped rear yard, surrounded by tiered decks, a pergola and two matching storage sheds. Step inside to a bright, combined living and dining room accented with elegant decorative columns and large windows that flood the space with natural light. The renovated kitchen is a chef's delight, complete with granite counters, a breakfast bar with pendant lighting, stainless steel appliances including a gas stove and a tiled backsplash. A sliding door walkout leads directly to the backyard deck, perfect for outdoor entertainment, hosting the ultimate barbeque and get togethers with family and friends. Off the kitchen, the spacious family room features a cozy gas fireplace accented with side windows overlooking the rear yard oasis. The former main floor den has been transformed into a practical laundry and office space. Beautiful crown mouldings throughout the main floor add a polished, clean and sophisticated finish. Upstairs, the spacious primary suite includes a walk-in closet and a beautifully updated 3-pc ensuite (2024) with a custom-tiled walk-in shower. Two additional bedrooms offer flexibility and one is currently used as a dressing room with removable wardrobes. A stylish 4-pc bath (2023) features classic wainscoting and tiled tub surround. A 2-pc powder room is conveniently located just steps down from the main level. The finished basement is ideal for extended family, as a teenager's hideaway or additional entertaining with a kitchenette, rec room/sitting area, additional bedroom, 3-pc bath, separate laundry and office space.
Inclusions: Bonus: the detached garage is insulated, drywalled, has spray-foam insulation in the ceiling, and a gas furnace making it perfect for any hobbyist or create your own amazing cave/den. Close to parks, schools, and easy access to the 401 for commuters, this is the perfect place to call home! Included are all electrical light fixtures, all ceiling fans, all window coverings, rods and blinds (except primary bedroom curtains), stainless steel fridge, stainless steel gas stove (2019), stainless steel built-in dishwasher (2024), stainless steel microwave fan unit (2023), front loading washer and dryer on main level, washer and dryer in basement, central air conditioner (2023), gas heater in garage, garage door opener (no remote), two matching rear sheds, all pond equipment. Seller will include or remove additional bedroom (dressing room) freestanding wardrobes.





