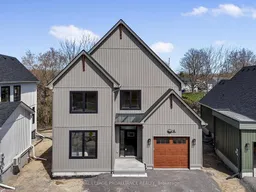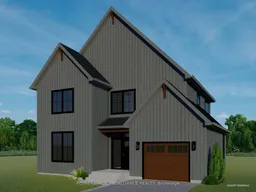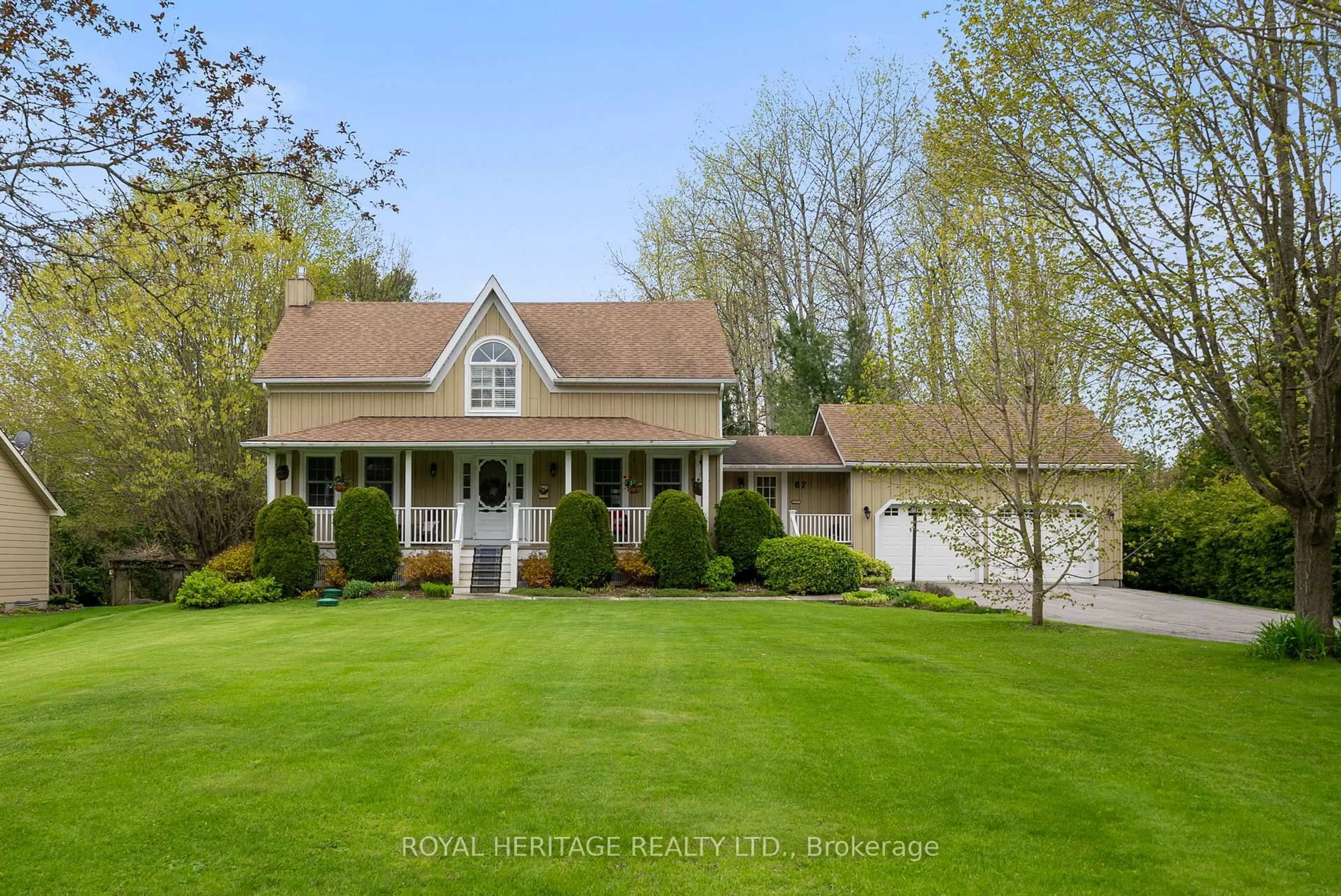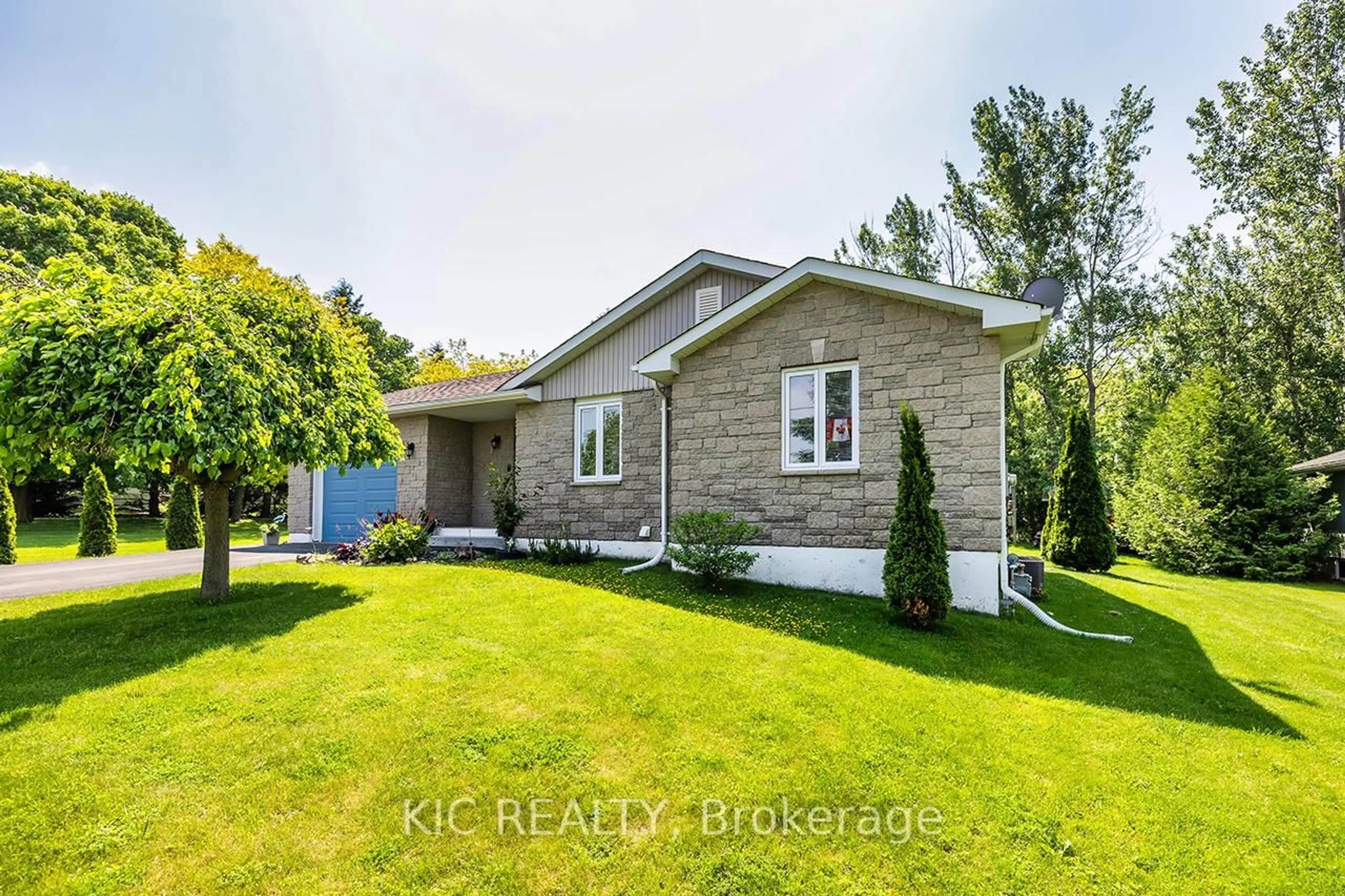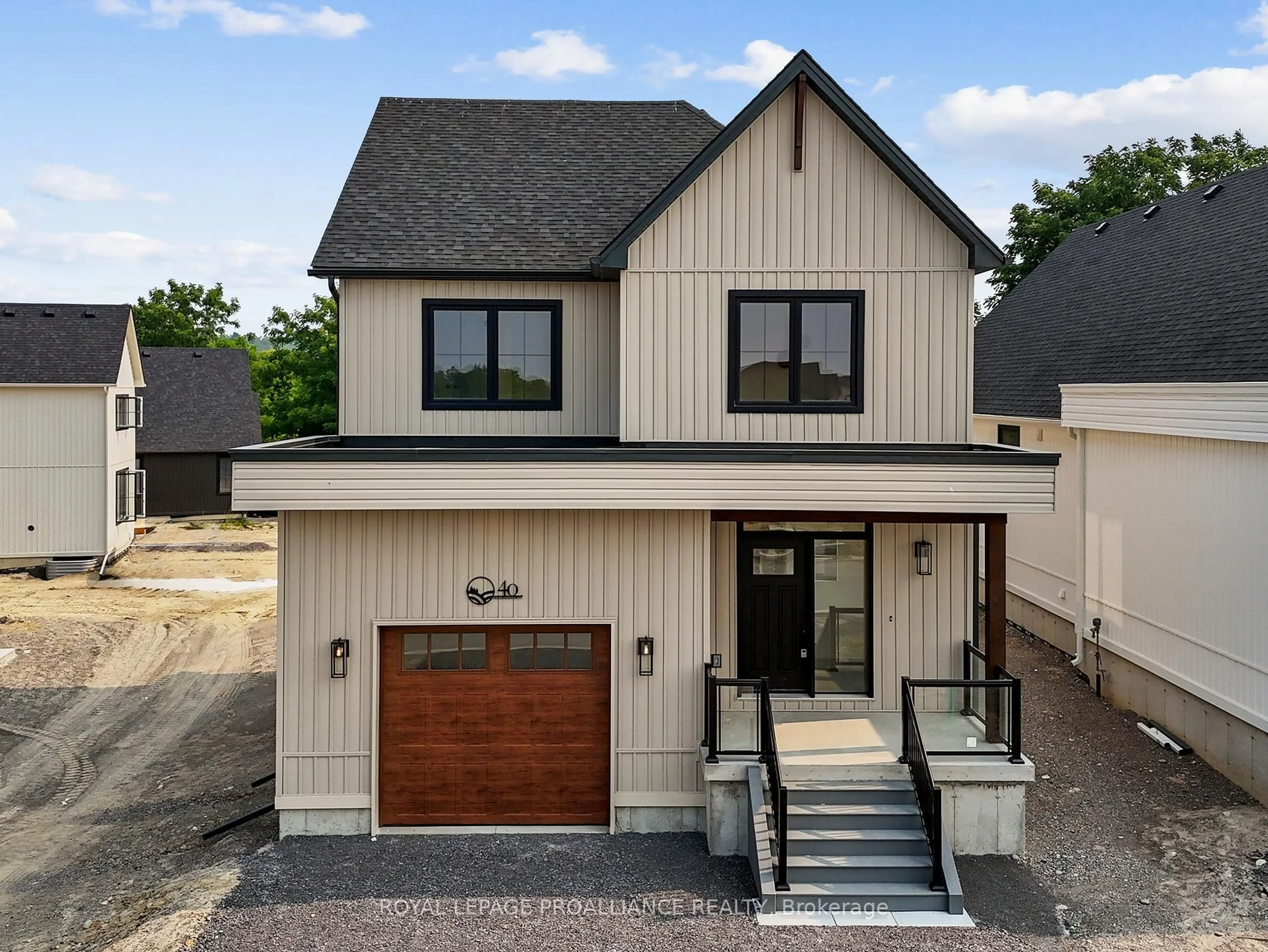OPEN HOUSE - Check in at Eastfields Model Home 60 Hollingsworth St., Colborne. The Aksel model is a stunning 2355 sq ft, 2-storey detached home designed for modern living with classic farmhouse charm in the new Eastfields community. Offering 4 bedrooms and 2.5 bathrooms, with a layout designed for privacy and convenience. Step into the private foyer, complete with a closet for storage, leading to the primary bedroom on the main level. This serene retreat features a walk-in closet and a luxurious ensuite bathroom, ensuring privacy and ease of access. The back of the home opens up into a stunning open-concept kitchen, dining room, and great room, highlighted by a soaring vaulted ceiling, perfect for gatherings and creating a spacious, airy atmosphere. The mudroom provides access to the garage, which includes a closet for additional storage and a convenient powder room, ensuring a smooth flow between the garage, kitchen, and living spaces. The upper level includes three additional bedrooms, a full primary bathroom, a laundry room, and abundant closet storage space, making it ideal for growing families or hosting guests. Nestled in the serene and welcoming community of Colborne and built by prestigious local builder Fidelity Homes. Semis, towns, and single detached homes with the option of walkout lower levels & premium lots available. Offering 7 Year TARION New Home Warranty. NOW COMPLETE & MOVE-IN READY.
Inclusions: Garage Door Opener, Hot Water Tank
