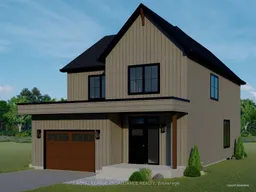OPEN HOUSE - Check in at Eastfields Model Home 60 Willowbrook St., in Colborne. The Jesper model is a stunning 2042 sq ft, 2-storey detached home designed for modern living with classic farmhouse charm in the new Eastfields community. With 3 bedrooms and 2.5 bathrooms, this model is perfect for growing families or those seeking a versatile and inviting space. Enter through the welcoming foyer, complete with a closet for storage. Adjacent to the foyer is a convenient powder room, while further down the hallway is the rough-in elevator/optional storage closet. The heart of the home features a spacious open-concept layout, connecting the dining area, great room, and kitchen. A door in the kitchen leads to a back deck, ideal for outdoor entertaining or relaxation. For added convenience, the mudroom, accessed through the 1-car garage, offers additional storage and a direct entry into the kitchen. Upstairs, you'll find two well-sized secondary bedrooms sharing a full primary bathroom, a laundry room for added convenience, and a primary bedroom that serves as a peaceful retreat. The primary suite features a large walk-in closet and a luxurious ensuite bathroom, making it a perfect space to unwind. This home comes packed with quality finishes including: Maintenance-free, Energy Star-rated North star vinyl windows with Low-E-Argon glass; 9-foot smooth ceilings on the main floor; Designer Logan interior doors with sleek black Weiser hardware; Craftsman-style trim package with 5 1/2 baseboards and elegant casings around windows and doors; Premium cabinetry; Quality vinyl plank flooring; Moen matte blackwater-efficient faucets in all bathrooms; Stylish, designer light fixtures throughout. Nestled in the serene and welcoming community of Colborne and built by prestigious local builder Fidelity Homes. Offering 7 Year Tarion New Home Warranty.
Inclusions: Garage Door Opener





