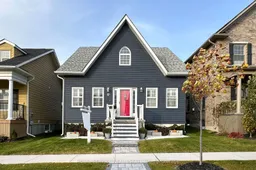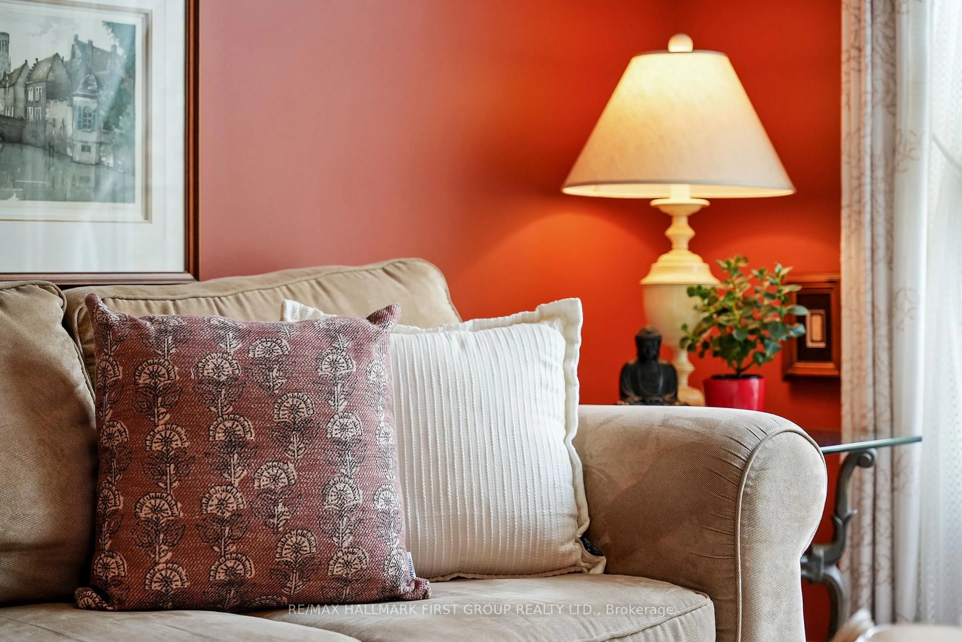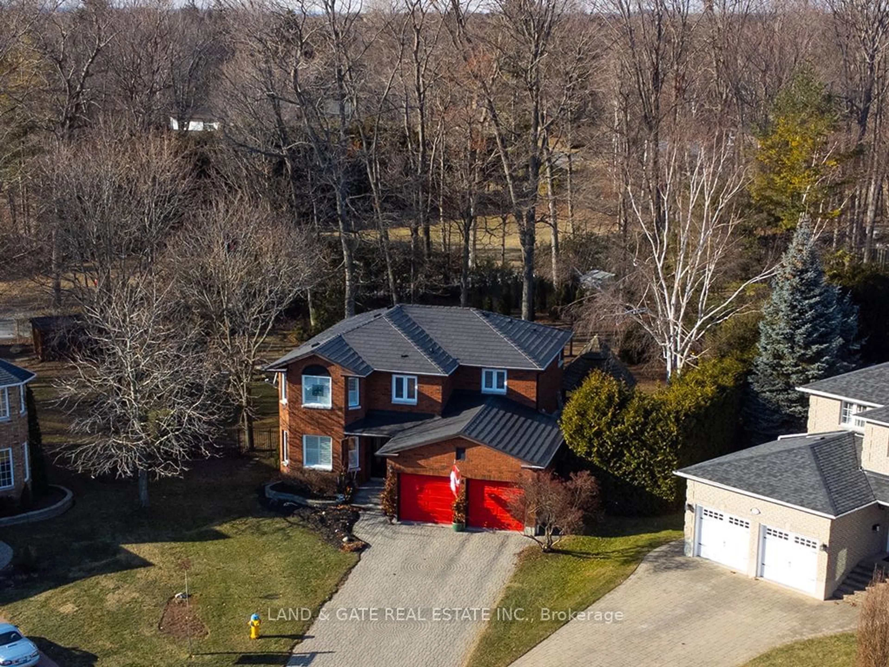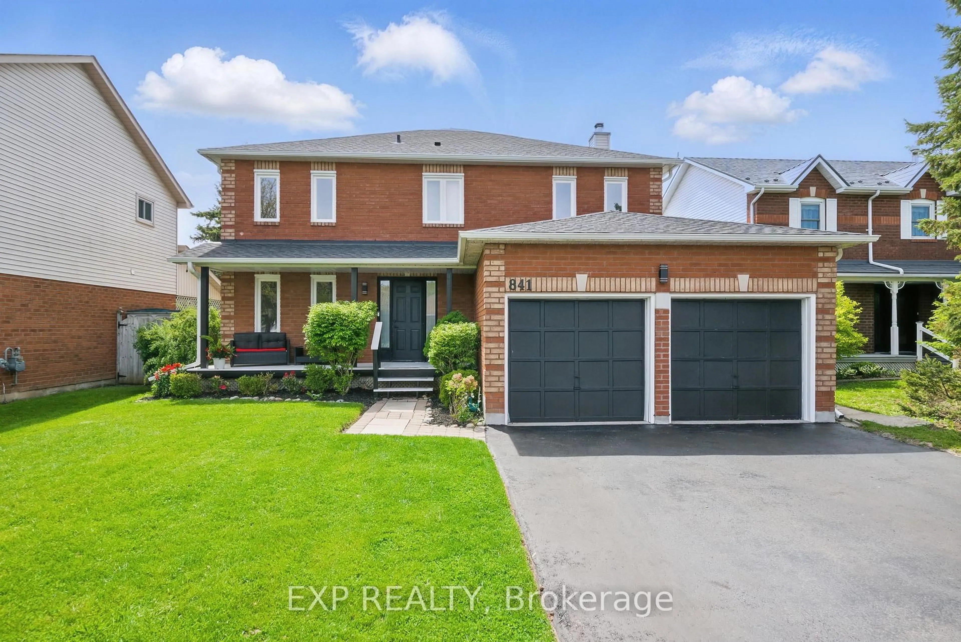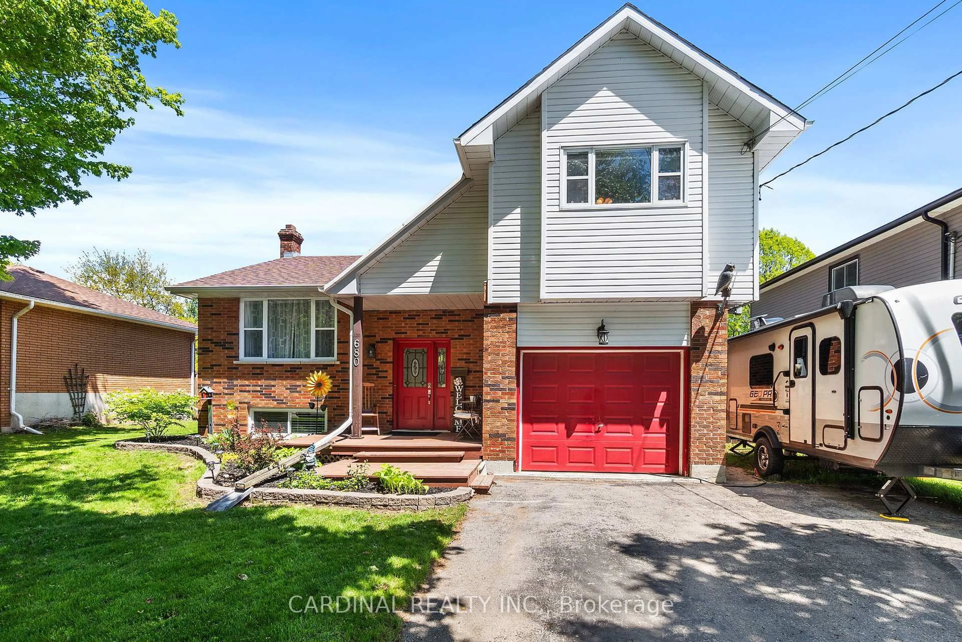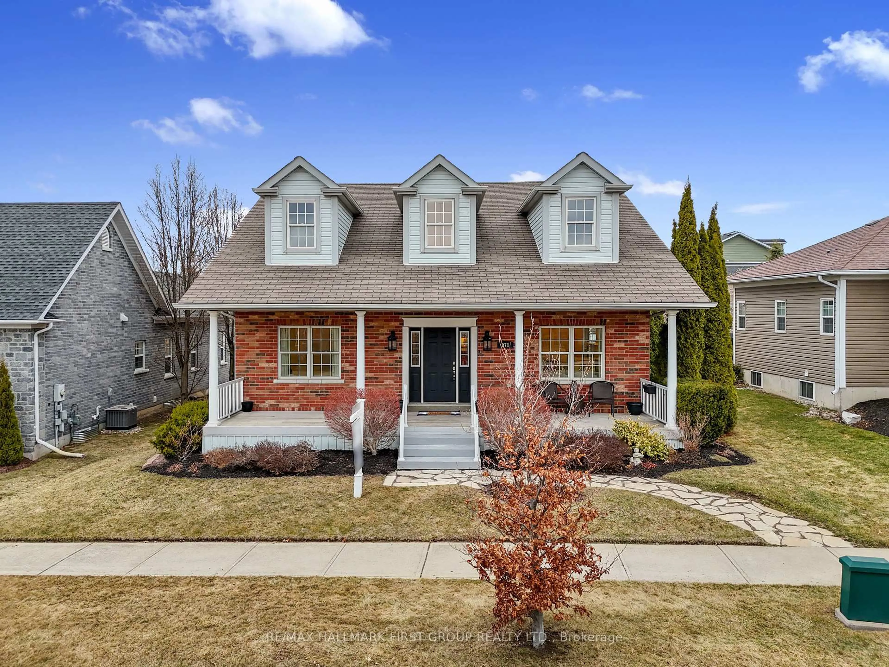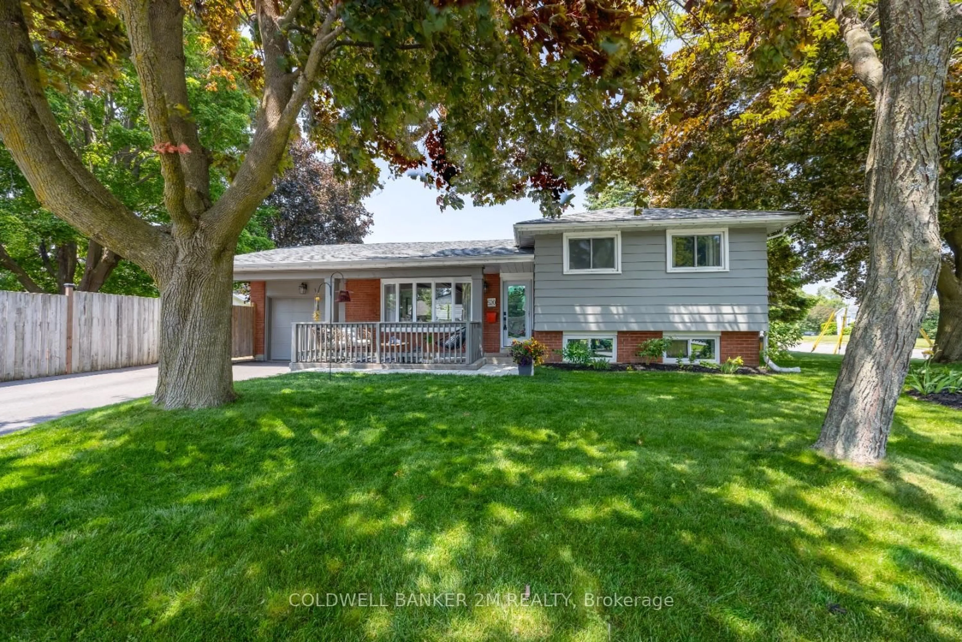Featuring the "Cotswold Cottage" by New Amherst Homes. 1344 square feet bungalow offers an open concept floor plan with numerous upgrades. Quartz counter tops, engineered hardwood throughout (no carpet!), wooden kitchen cabinetry, pot lights throughout, composite deck with privacy glass, gas fireplace and custom blinds and shutters. Beautifully decorated throughout and full of natural light. The primary bedroom features a walk-in closet and a private 4 piece washroom including a walk-in shower plus a separate tub. The second bedroom includes a large, well-lit, built-in desk with ample storage - perfect for a home office! Main floor laundry is spacious and hosts a private 2 piece bath. Both the washing machine and dryer are Bosch (Washer & Dryer are approximately 8 years old. Dryer is ventless). Ample kitchen with under cabinet lighting, large breakfast bar/island and kitchen appliances include a Samsung fridge and microwave, Electrolux induction range/oven & Bosch dishwasher. 200AMP electrical, professionally landscaped exterior and paved driveway. Walk-out to the composite deck through the patio door. Garage is also accessible from the interior. The unfinished basement awaits your personal finishing preferences. Great location offers walking distance to parks, shopping and restaurants. Public transportation is easily accessible. **EXTRAS** All measurements as per builder's floorplan. Per New Amherst Homes (builder) this home is finished with LP Smart Siding on the exterior.
Inclusions: All existing appliances, Napoleon gas barbeque, air purifier, dehumidifier, garage door opener & key fabs, built-in desk in 2nd bedroom, all blinds and shutters, black PLASTIC shelving in garage and basement, freezer in basement.

