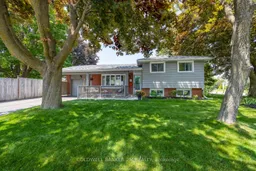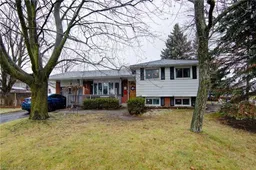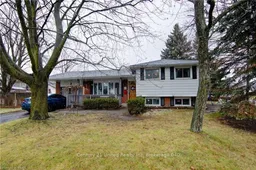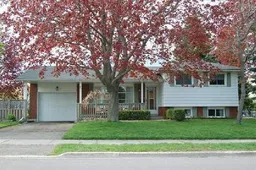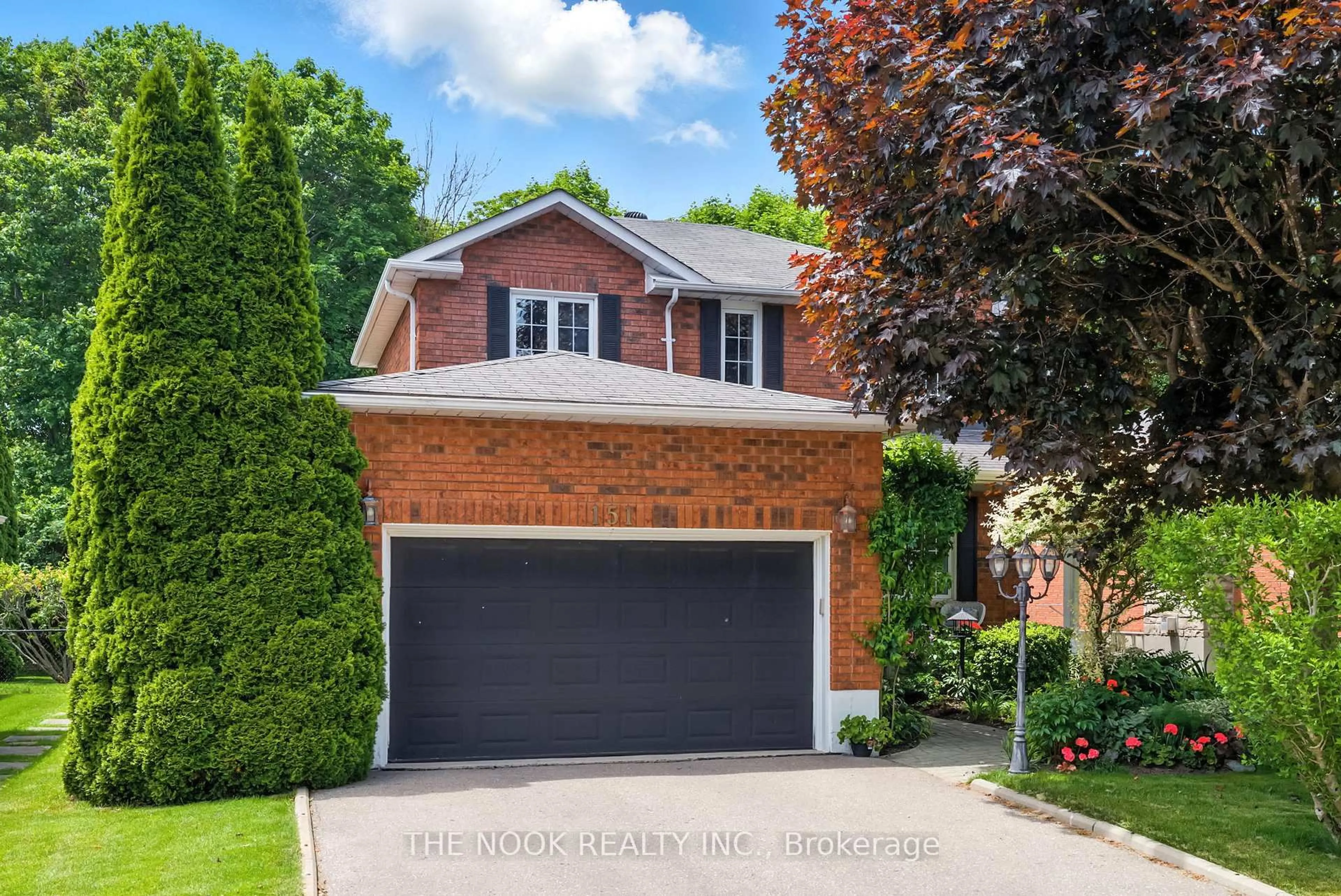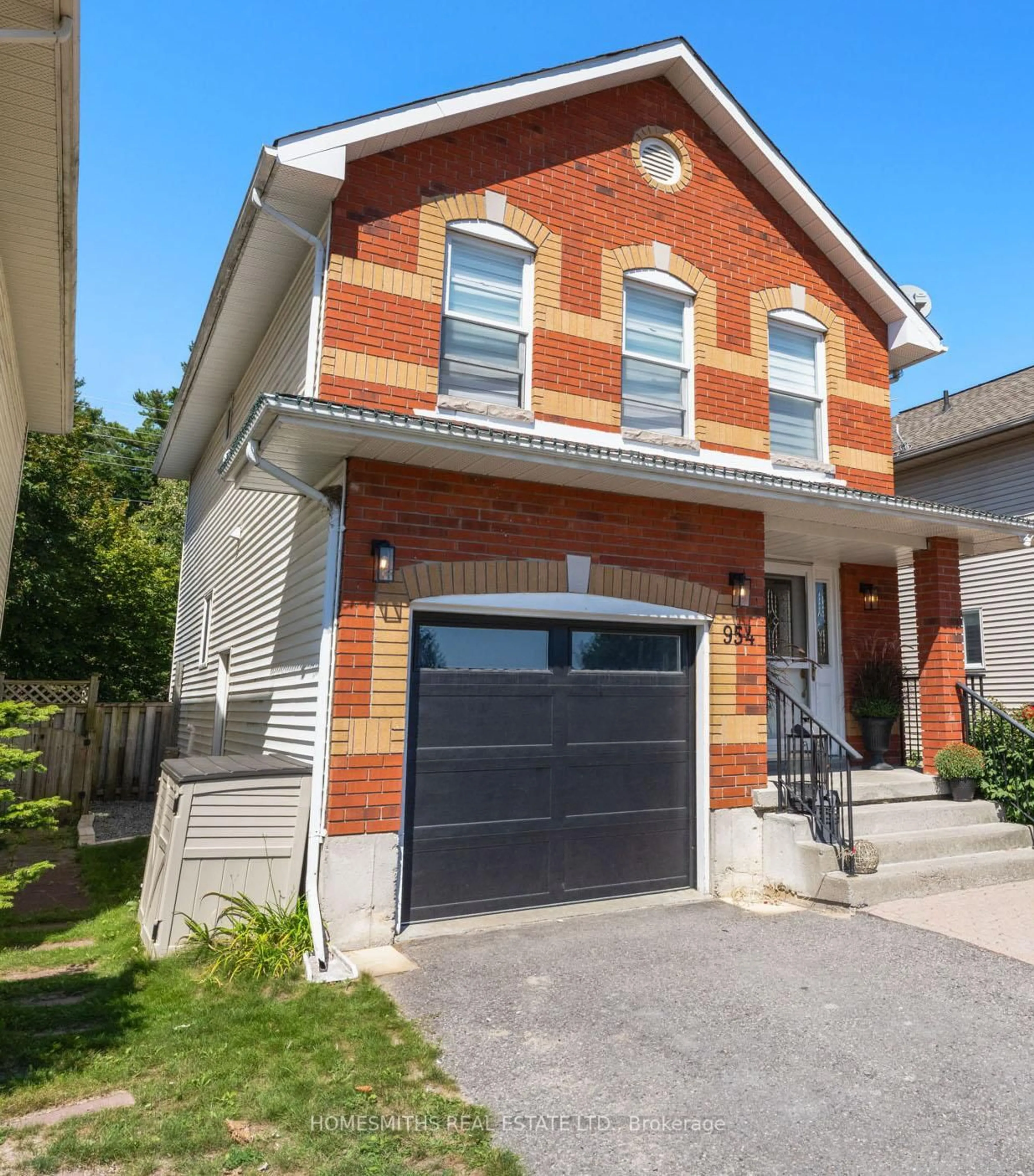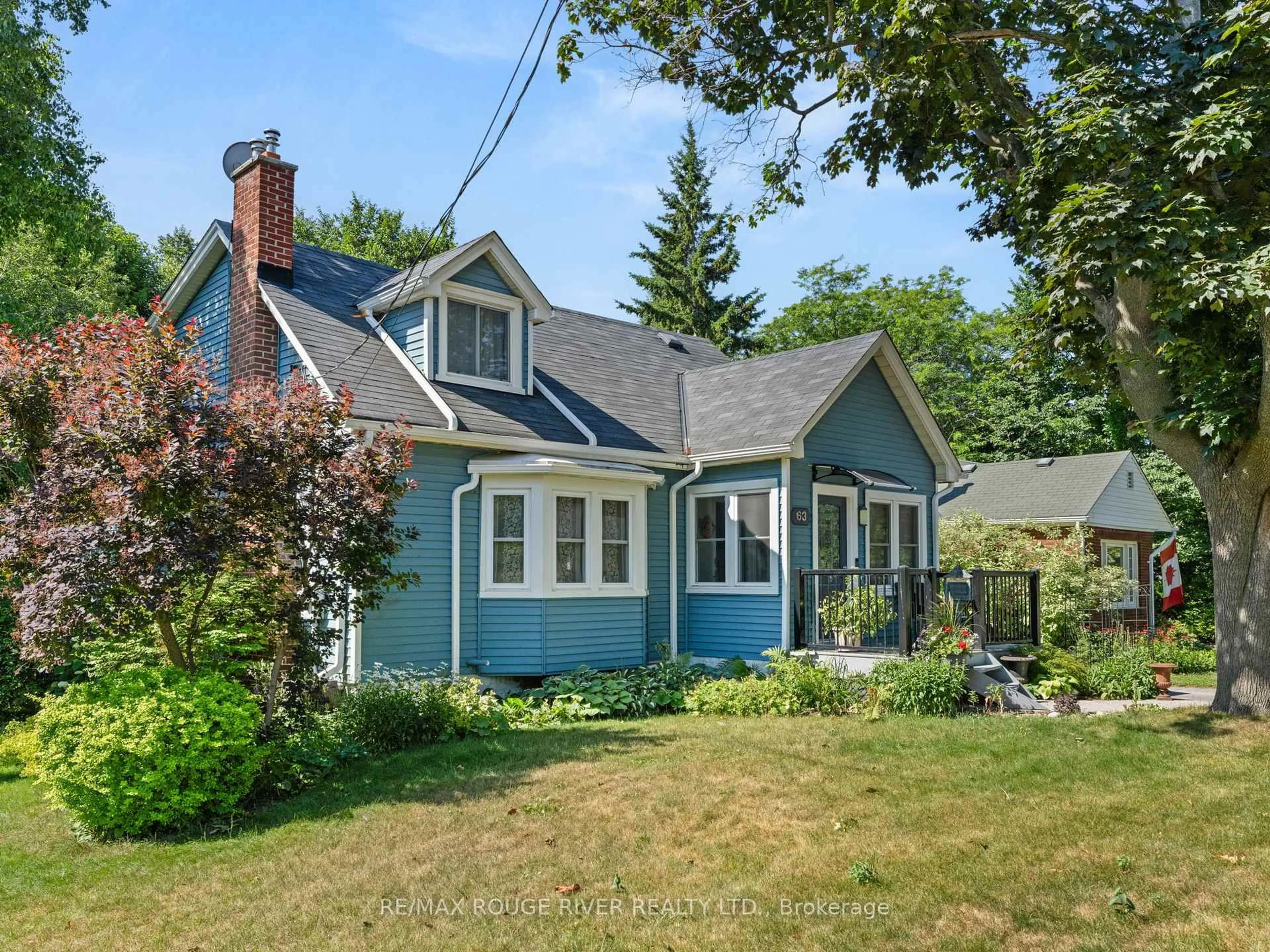Welcome to 520 Carlisle Street. This beautifully updated 3+1 bedroom, 2 bath home is set on an expansive private lot in a quiet, family-friendly neighbourhood just minutes schools, parks, waterfront and amenities. Finished top to bottom with thoughtful upgrades, this home offers well-designed living space and blends comfort, style, and functionality. Step inside to find a bright and open main floor featuring luxury vinyl plank flooring, custom ceiling beams, and a show stopping modern kitchen with quartz countertops, centre island with breakfast bar, stainless steel appliances, above-range microwave, and custom cabinetry. A walkout from the dining area leads to a secluded backyard oasis, complete with a large patio and fully fenced yard perfect for entertaining. Upstairs, you'll find three generous bedrooms, including a primary suite with a large barn-door closet, and a renovated 5 piece main bath with a double vanity and elegant finishes.The lower level boasts a sun filled family room with upgraded flooring, pot lights, a gas fireplace, built-in cabinetry, and above-grade windows. The laundry room is bright, spacious, and packed with storage. A separate walk-up to the backyard offers excellent potential for an in-law suite or multi-generational living. The finished basement adds a 4th bedroom with a double closet and large window, a 3 piece bath, and a flex space perfect for a home office or gym. Additional features include an attached garage with rear yard access, private double driveway with gated access to the yard, covered front porch, and exceptional curb appeal. Upgrades include kitchen 2021, main bath 2021, flooring 2021, laundry 2023, family room 2023, basement 2023, front walkway 2024, driveway 2024, roof 2019, living room bay window 2019, exterior walkup drain 2015. Dont miss this opportunity to own a move-in-ready stylish home in one of Cobourg's most desirable neighbourhoods!
Inclusions: Fridge, Stove, Dishwasher, Above the range microwave, Washer, Dryer, All ELFS, Window coverings and rods, TV Mount in basement
