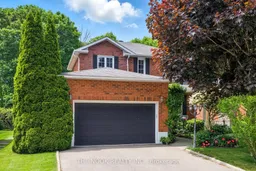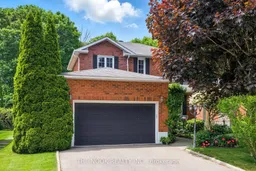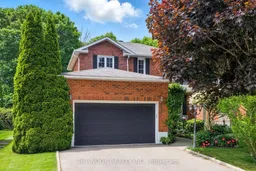Tucked away on a quiet street in one of Cobourgs most sought-after east-end neighbourhoods, this beautifully maintained all-brick two-storey home is where timeless charm meets modern comfort. With its inviting curb appeal, lush gardens, and peaceful privacy, its the perfect place to put down roots. From the moment you arrive, you'll be greeted by manicured landscaping and a charming covered front porch perfect for morning coffee or unwinding with a good book. Step inside and discover a bright, open-concept living and dining area, where large picture windows flood the main floor with natural light radiating warmth and welcome. The thoughtfully renovated kitchen offers both functionality and character, with stainless steel appliances, plenty of cabinetry and beautiful quartz countertops! Upstairs, you'll find three generous bedrooms, each designed with comfort in mind. The beautifully updated 4-piece bathroom features a deep soaker tub, creating a spa-like retreat where you can relax and recharge. The finished basement expands your living space, complete with a cozy gas fireplace ideal for movie nights, game days, or curling up with a blanket. A dedicated laundry and utility room add extra convenience and storage. Outside, your private backyard oasis awaits. Surrounded by mature trees and colourful perennials, this serene space includes a retractable awning for sunny afternoons and your very own green house a dream for gardeners and nature enthusiasts alike. Best of all, you're just minutes from Cobourg's vibrant beach, marina, parks, top-rated schools, hospital, and all the amenities you need, offering small-town charm paired with everyday convenience. This turnkey home has been meticulously maintained.
Inclusions: Fridge, Stove, Built in Oven, Dishwasher, Microwave. Clothes Washer and Dryer. Window Coverings (excluding stagers drapes). Greenhouse. Garden Shed. Outdoor Awning. Storage Sheds






